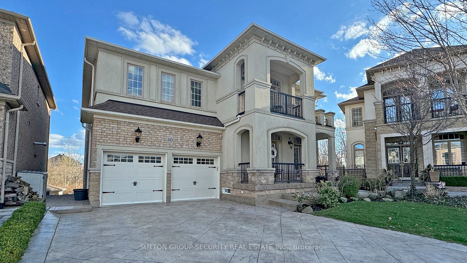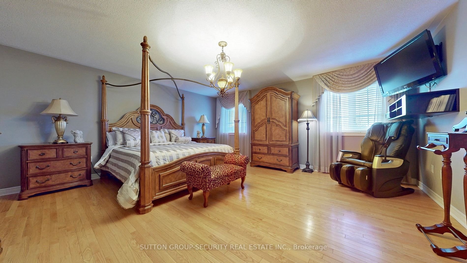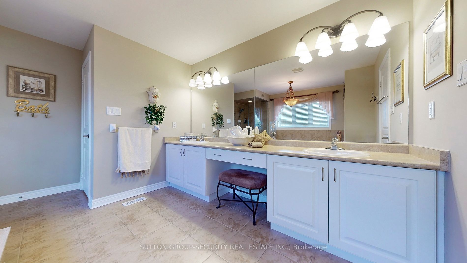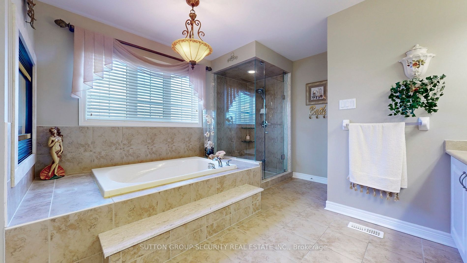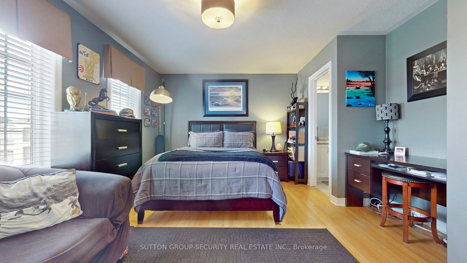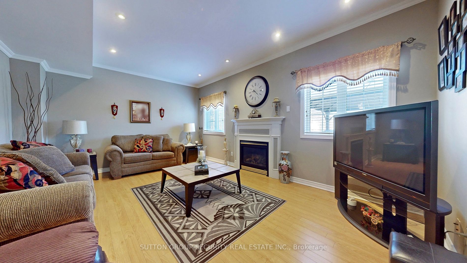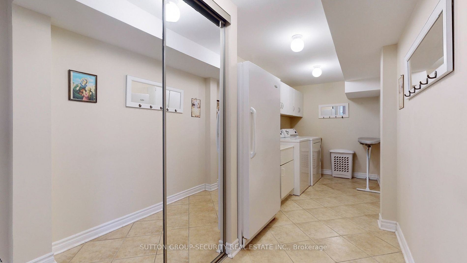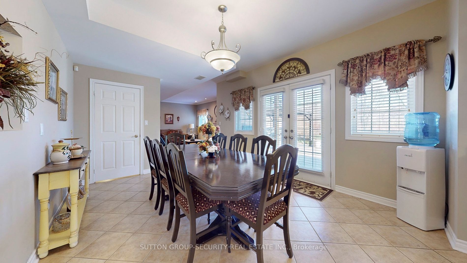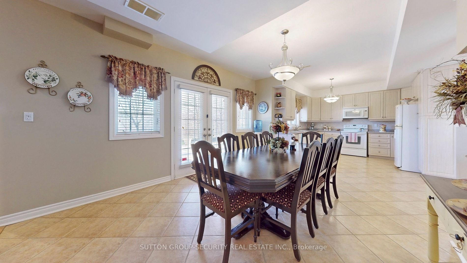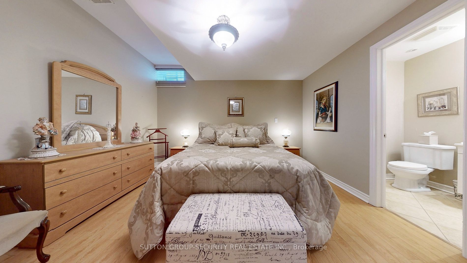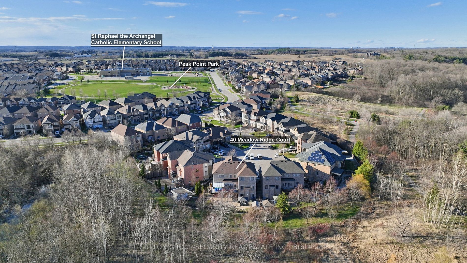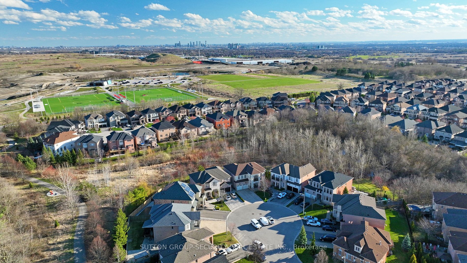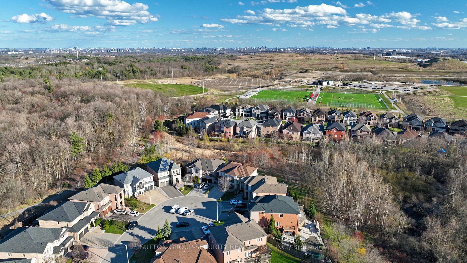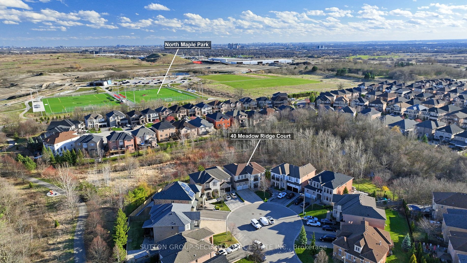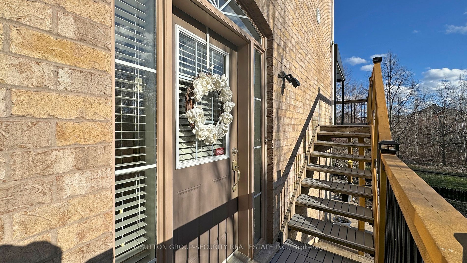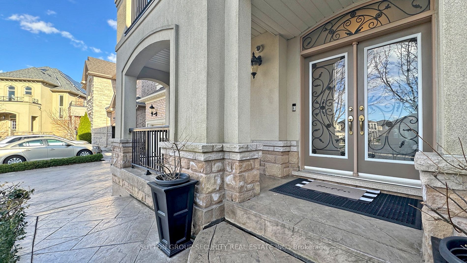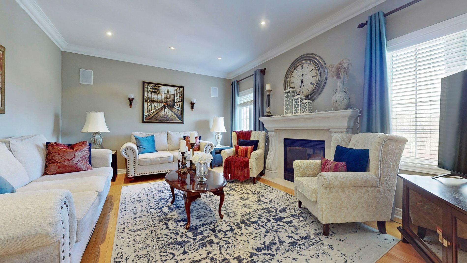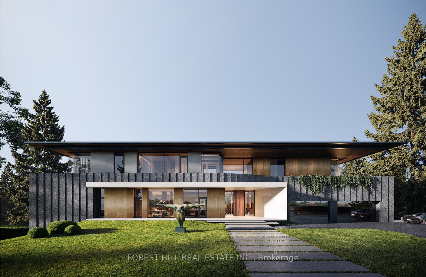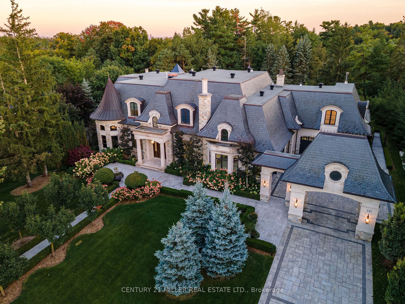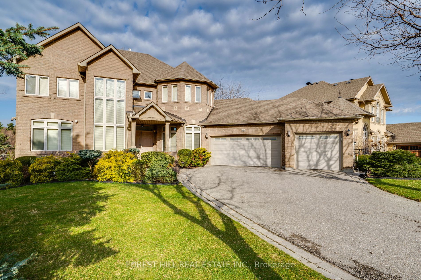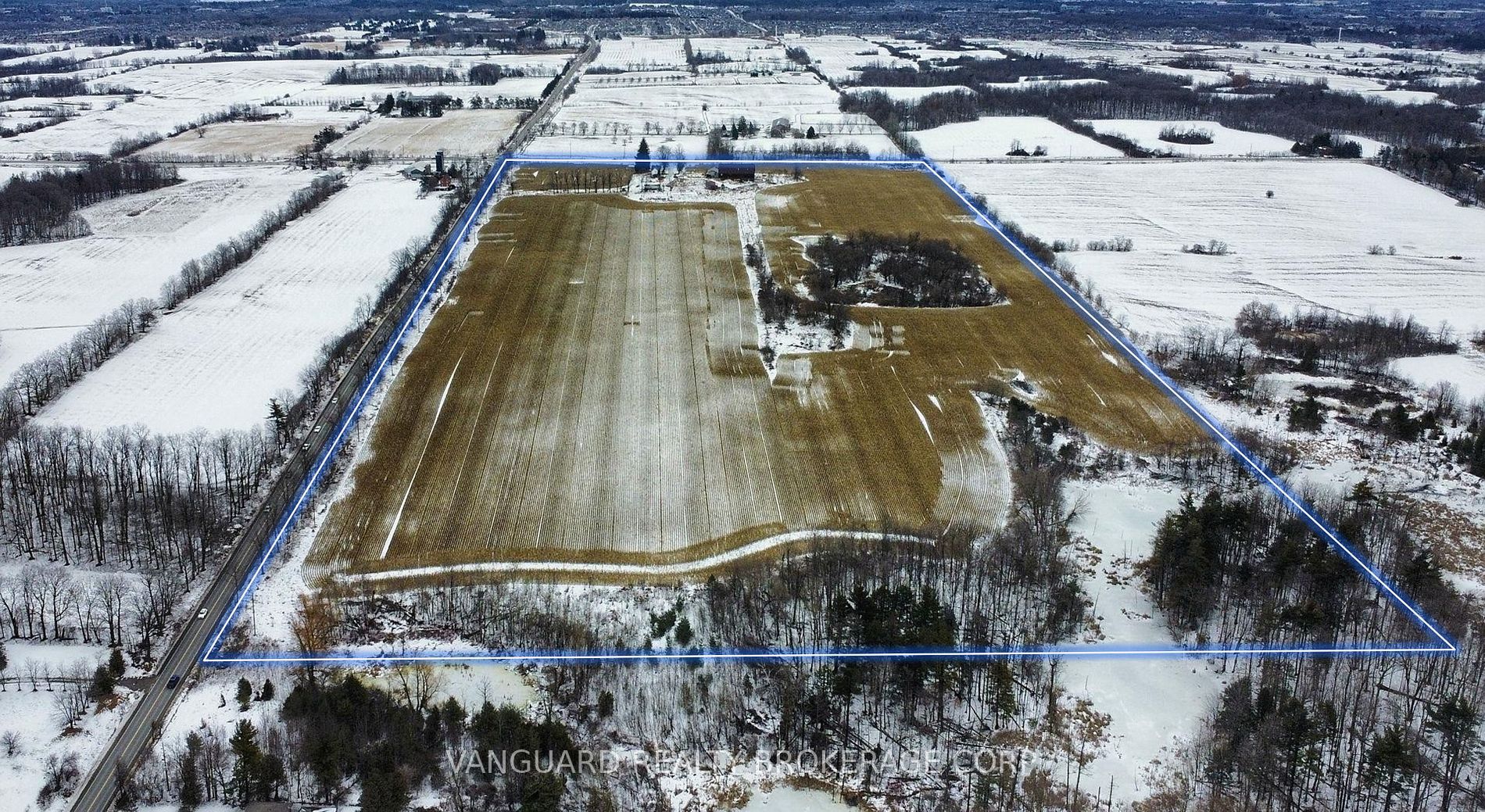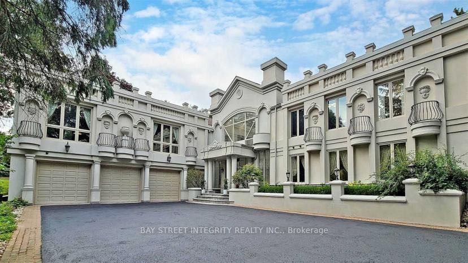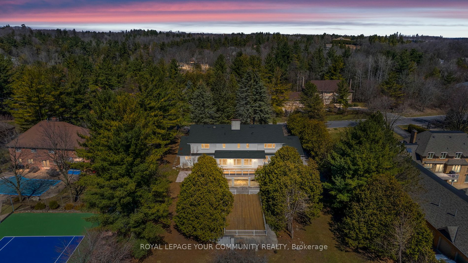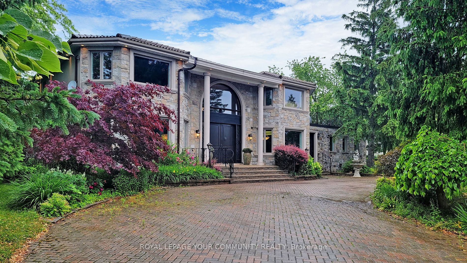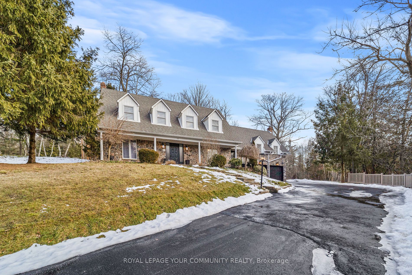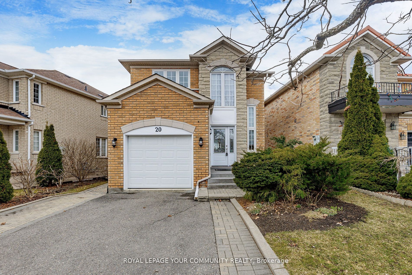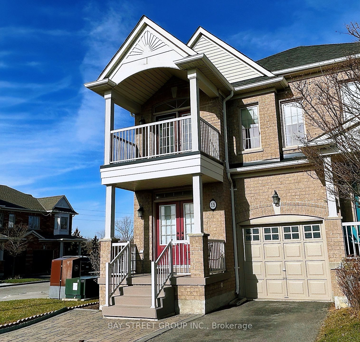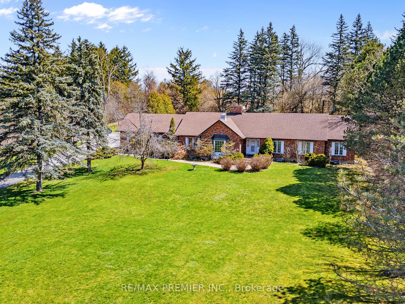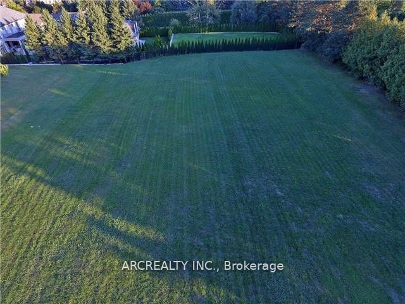40 Meadow Ridge Crt
$2,488,800/ For Sale
Details | 40 Meadow Ridge Crt
Muskoka living in the city!! Peaceful, tranquil and serene surrounding!! Enjoy the chirping of the birds while sipping your morning coffee on the large extended sundeck!! Beautiful lush ravine lot, convenient child safe court, finished open concept walk-out basement with complete in-law suite, 3292 SQFT as per builders plan attached plus extra SQFT in the finished basement, pride of ownership. Original owners. 4+1 bedrooms, sitting area off of primary bedroom, 6 bathrooms (2 Bathrooms in Basement), 3 gas fireplaces, 2 laundry rooms, 2 huge kitchens, 2 separate entrances to basement, stone/brick exterior, large driveway with 6 + 2 parking. Unique find!
S/S appliances on main flr, appliances in bsmt, 2 washers, 2 dryers, all chandeliers & ELFs, all window coverings & blinds, CAC, CVAC, GDO, upright freezer, 2 BBQs, 2 gas BBQ hookups, high smooth ceilings, cornice moldings.
Room Details:
| Room | Level | Length (m) | Width (m) | |||
|---|---|---|---|---|---|---|
| Living | Main | 3.66 | 7.38 | French Doors | Combined W/Dining | Walk-Out |
| Dining | Main | 3.66 | 7.38 | Formal Rm | Combined W/Living | Hardwood Floor |
| Library | Main | 2.74 | 3.05 | Window | French Doors | Hardwood Floor |
| Family | Main | 5.36 | 3.96 | Open Concept | Gas Fireplace | Hardwood Floor |
| Kitchen | Main | 3.54 | 3.66 | O/Looks Ravine | B/I Appliances | Centre Island |
| Breakfast | Main | 4.15 | 4.27 | Open Concept | Family Size Kitchen | O/Looks Ravine |
| Prim Bdrm | Upper | 5.37 | 4.57 | W/I Closet | 5 Pc Ensuite | Hardwood Floor |
| Sitting | Upper | 3.96 | 3.66 | Window | 2 Way Fireplace | Hardwood Floor |
| 2nd Br | Upper | 3.66 | 3.05 | Closet | 3 Pc Ensuite | Hardwood Floor |
| 3rd Br | Upper | 3.66 | 3.66 | Vaulted Ceiling | 4 Pc Ensuite | Closet |
| 4th Br | Upper | 4.82 | 3.35 | Closet | Semi Ensuite | Hardwood Floor |
| Rec | Bsmt | 0.00 | 0.00 | Combined W/Br | Combined W/Kitchen | W/O To Patio |
