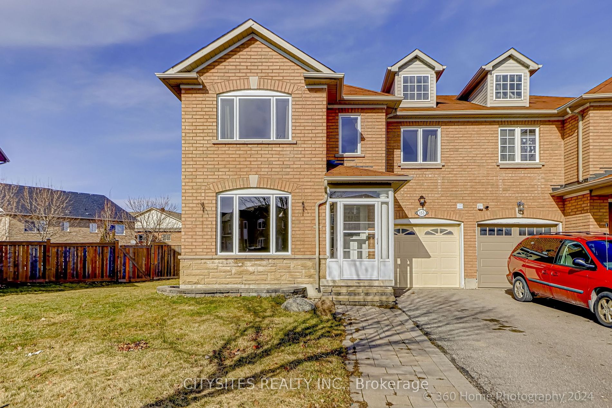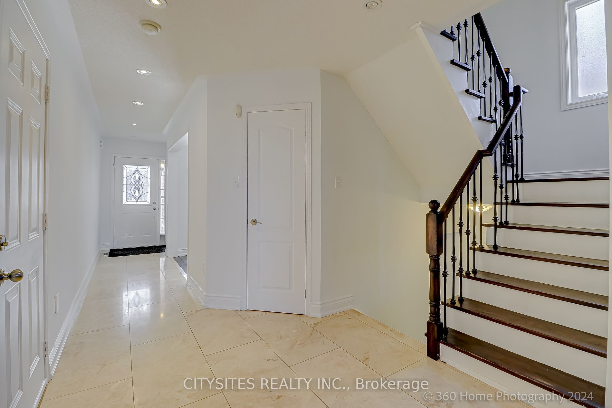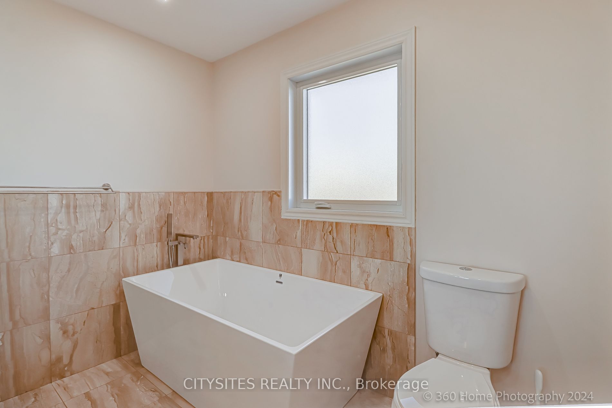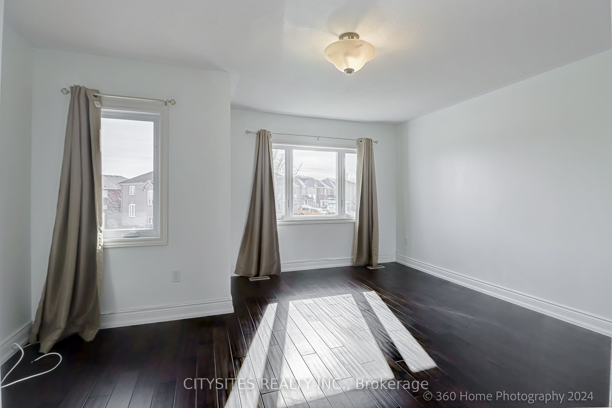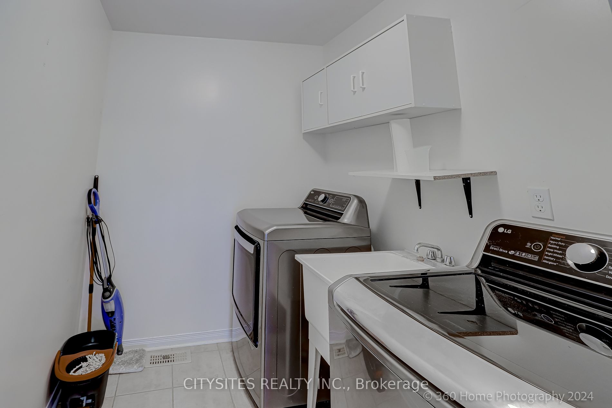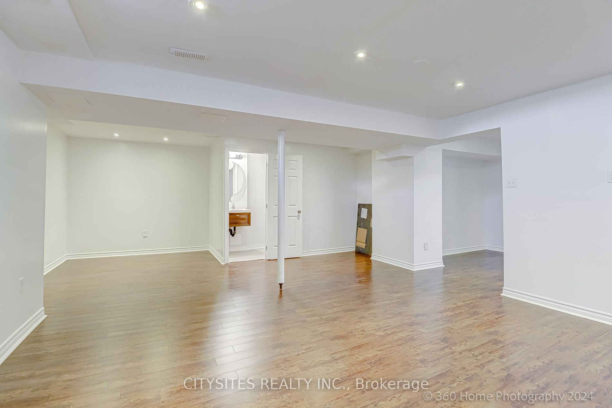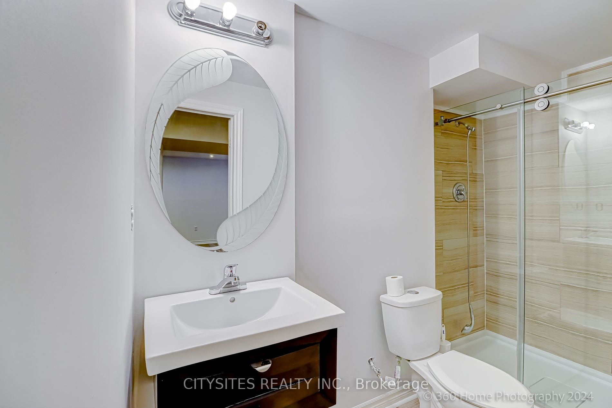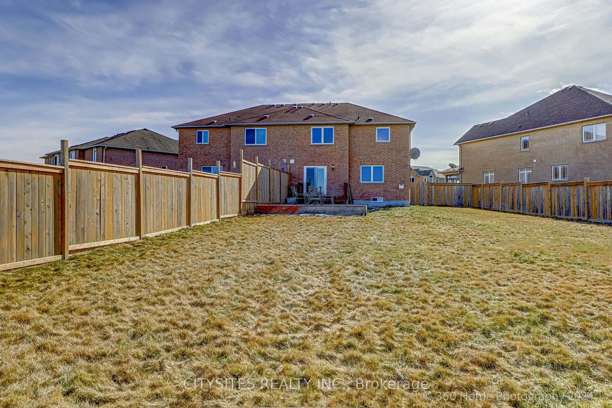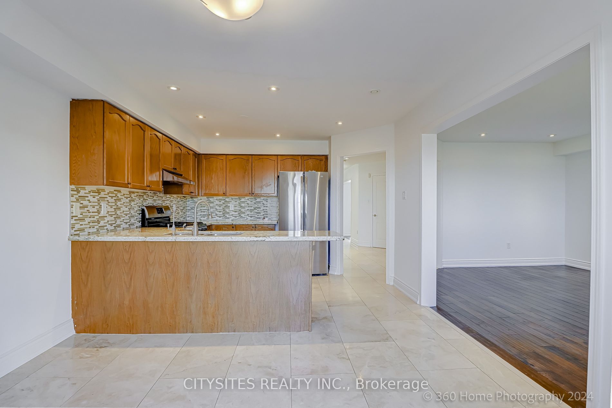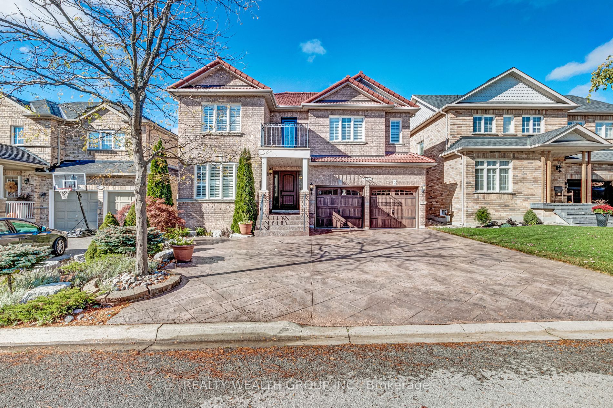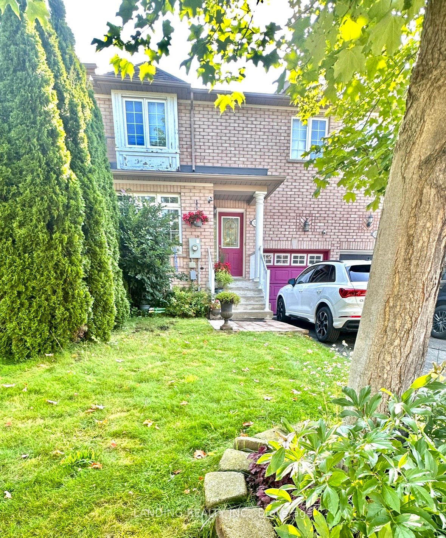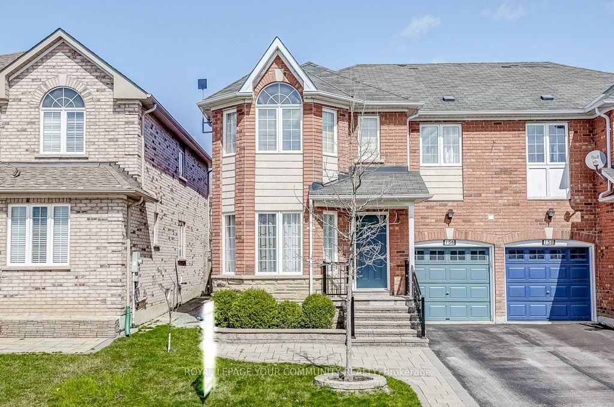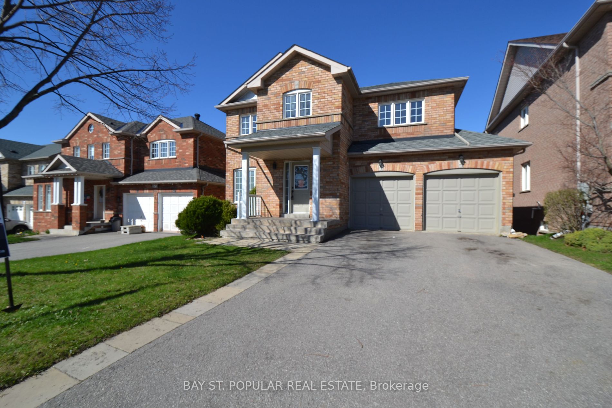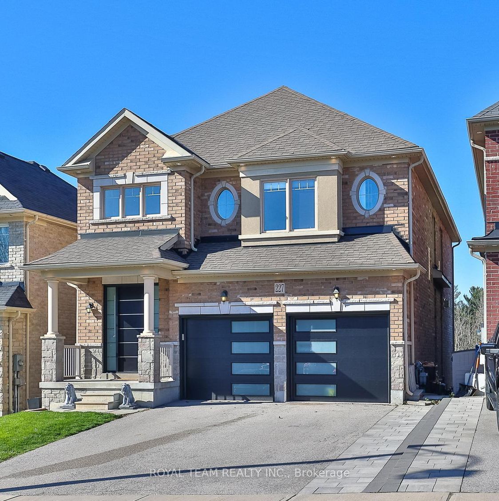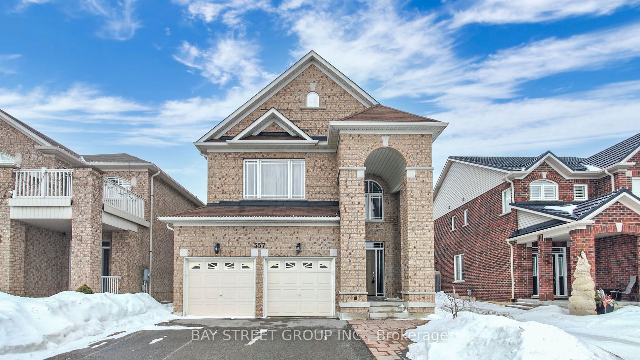153 Wainscot Ave
$1,165,000/ For Sale
Details | 153 Wainscot Ave
One Of The Largest Semi-Detached With One Of The Largest Backyards, Backing Into Open Space! Over 2300 Sq.ft With Beautifully Renovated Master Bathroom, With Marble Floors And Natural Stone In The Hallways, Kitchen And Baths. New Windows, New Water Treatment System, Instant Water Heater, All Installed In 2021. Huge Backyard With Huge Deck Waiting To Be Redesigned, Still Plenty Of Land To Build A Pool, A Playground Or Create Your Dream Garden Oasis. Minutes From Upper Canada Mall, Costco And Major Stores, Close To Go Stations And Transit, Schools, Lots Of Walking Pathways In Nature. Close To Hwy 400 & 404.
Stove, Fridge, Dishwasher, Washer/Dryer, Water Softener, Furnace Owned, Instant Hot Water Boiler Owned(2021), A/C(2017), Reverse Osmosis Water Treatment At Kit Sink, All Elfs, Window Coverings. New Fences Installed: West(2017) & South(2022)
Room Details:
| Room | Level | Length (m) | Width (m) | |||
|---|---|---|---|---|---|---|
| Living | Ground | 5.20 | 3.39 | Open Concept | Pot Lights | Hardwood Floor |
| Dining | Ground | 5.20 | 3.39 | Open Concept | Combined W/Living | Hardwood Floor |
| Kitchen | Ground | 3.64 | 3.05 | Pot Lights | Granite Counter | Marble Floor |
| Breakfast | Ground | 3.63 | 2.44 | W/O To Deck | Combined W/Kitchen | Marble Floor |
| Family | Ground | 4.95 | 3.83 | Gas Fireplace | Pot Lights | Hardwood Floor |
| Br | 2nd | 5.40 | 4.60 | 5 Pc Ensuite | W/I Closet | Hardwood Floor |
| 2nd Br | 2nd | 4.27 | 3.84 | Large Closet | Large Window | Hardwood Floor |
| 3rd Br | 2nd | 3.80 | 3.40 | Large Closet | Large Window | Hardwood Floor |
| Laundry | 2nd | 3.06 | 2.20 | B/I Closet | Laundry Sink | Ceramic Floor |
| Rec | Bsmt | Pot Lights | 3 Pc Bath | Laminate |
