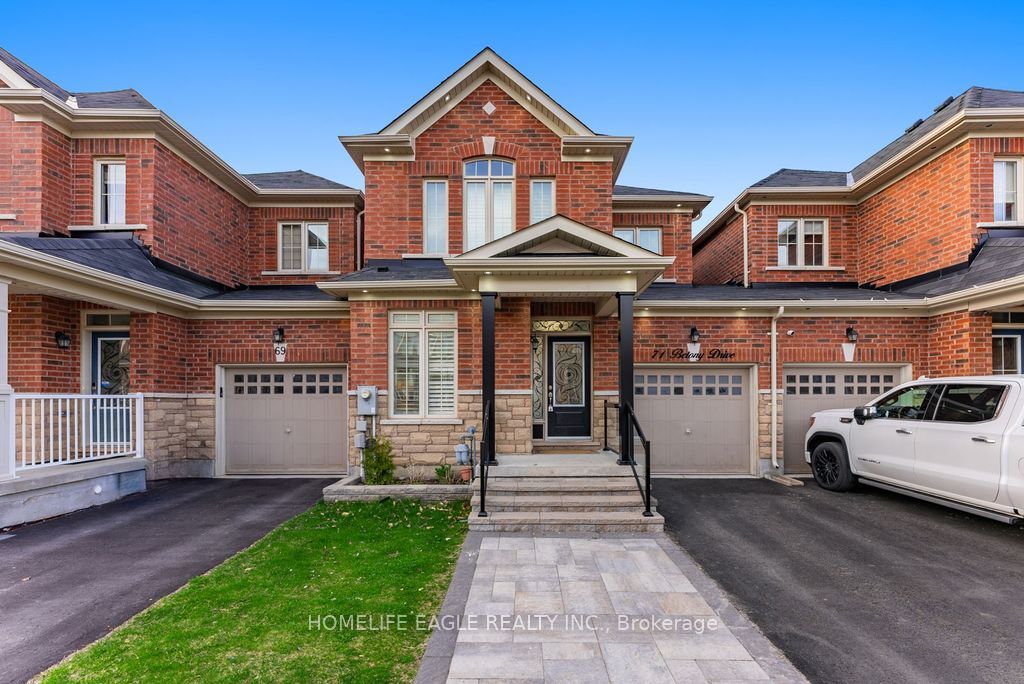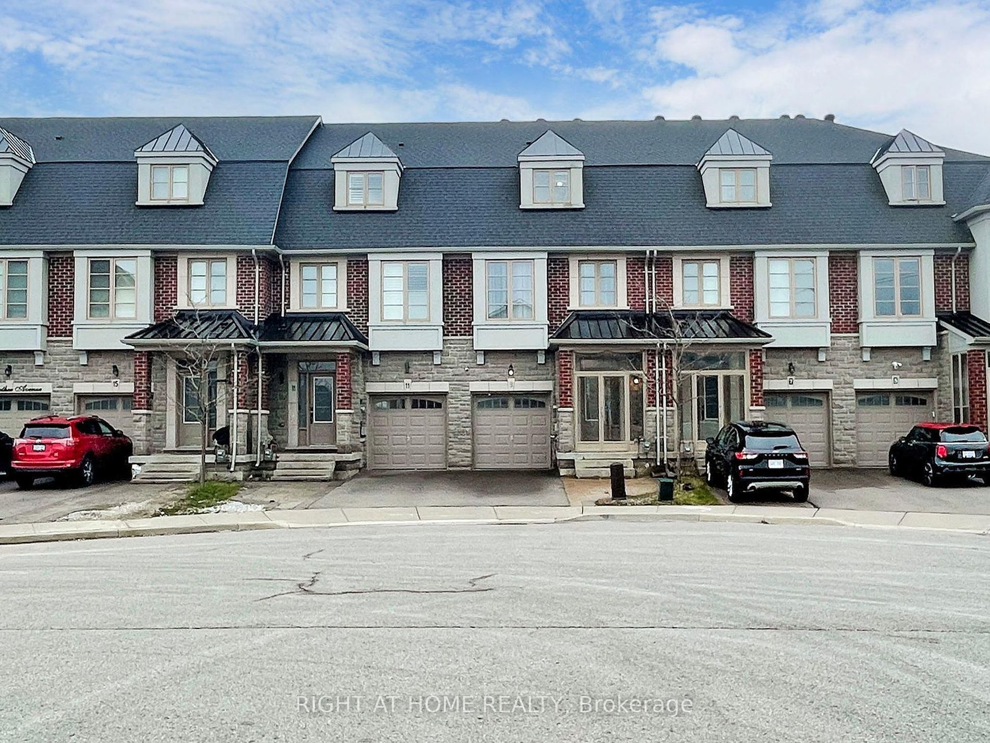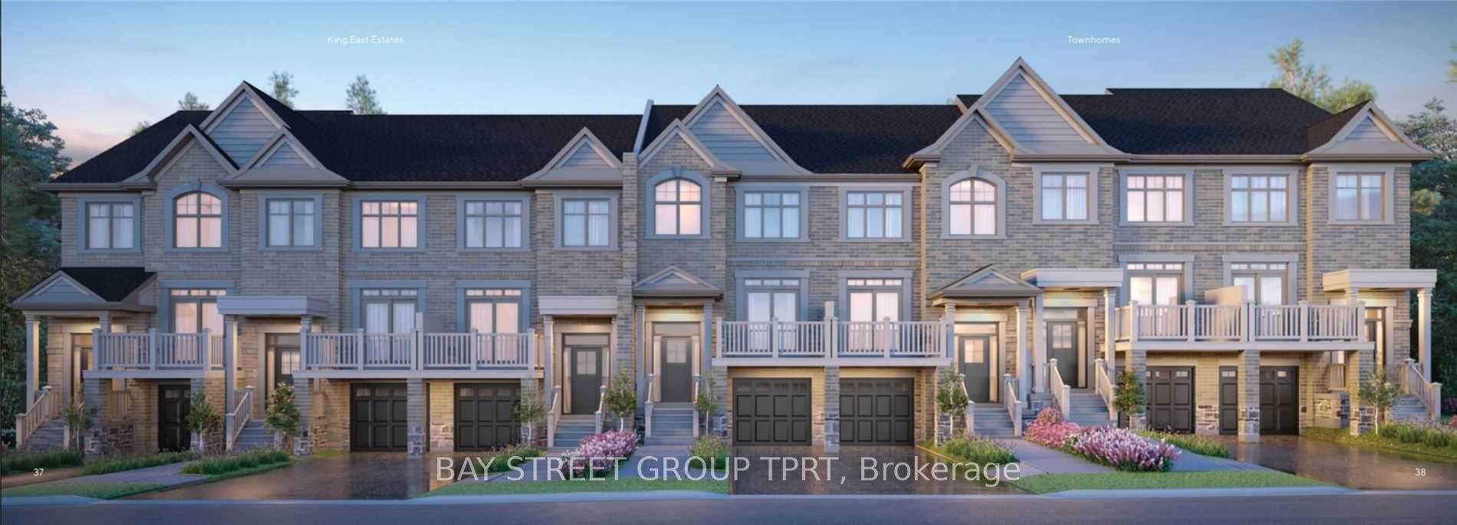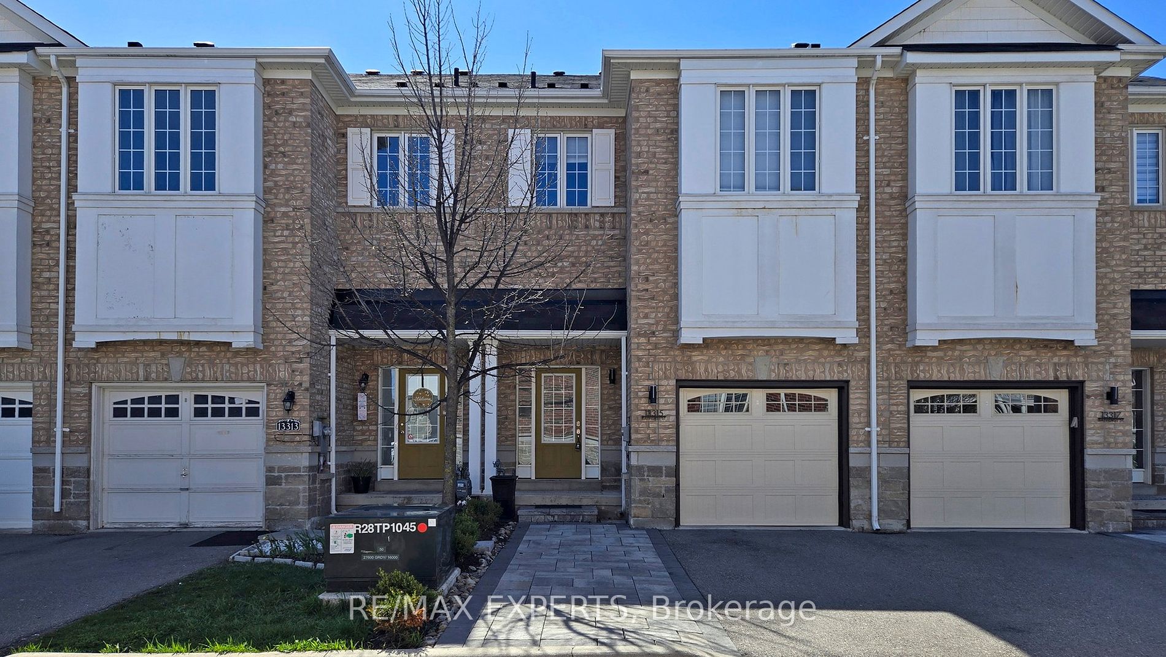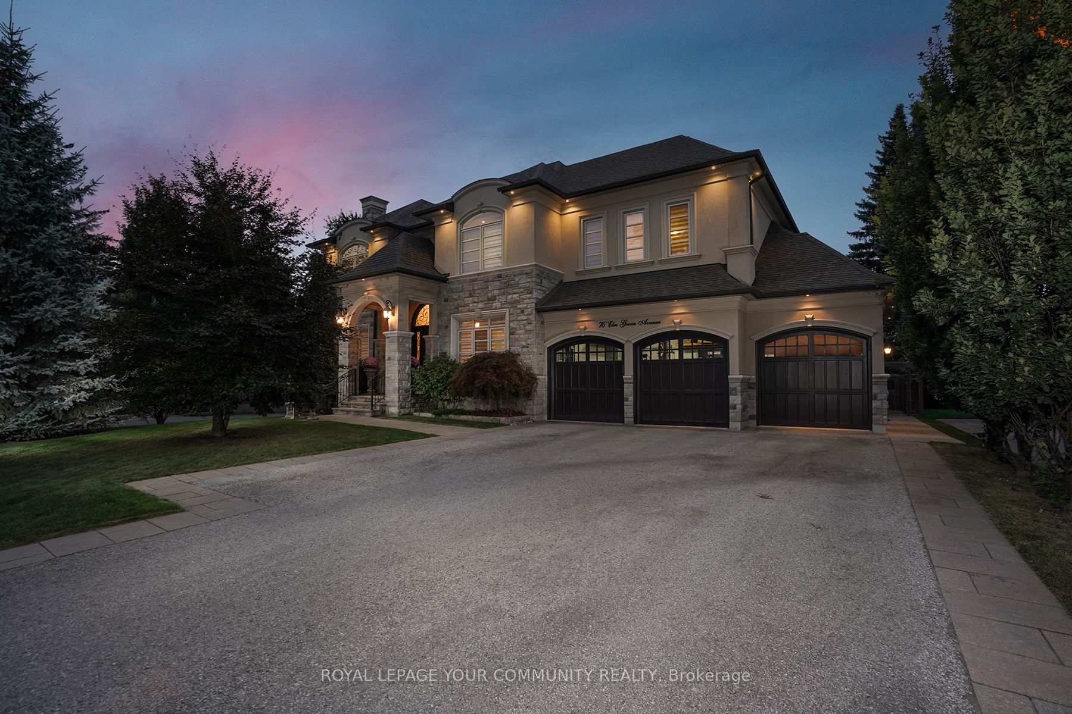71 Betony Dr
$999,000/ For Sale
Details | 71 Betony Dr
Welcome To 71 Betony Drive. This Sun Filled 3 + 1 Beds & 4 Baths Home Is Situated In The Beautiful Highly Desired Oak Ridges Location * Premium Walkout Lot Backs Onto Ravine * Absolutely Stunning Beauty * Family Friendly Neighbourhood * Combined Living/Dining W/Pot lights & Wainscotting * Eat-In Kitchen W/S/S Appliances + Backsplash + Quartz Counters & Centre Island * Breakfast Area W/Walk-Out To Yard * Open Concept Family W/Gas Fireplace * 9 Ft Ceilings & Wainscotting Throughout Main Floor, California Shutters On Main & Upper * Upper Floor Laundry * Primary Bedroom W/4Pc Ensuite & W/I Closet * Professionally Finished Lower Level Features Potlights + Kitchen + Rec Room + A 4th Bedroom + 3 Pc Bath* Linked By Garage Only * No Sidewalk * Amazing Family Friendly Location - Walk To 2 Catholic/Public Elementary Schools. 12 Mins To 404, 15 Mins To 400, 8 Mins To King City Go Station. Oak Ridges Conservation, Kettles Lakes, Multiple Golf Courses, Shopping & Restaurants All Nearby.
Existing: S/S Fridge; S/S Stove; S/S Built-In Dishwasher, Washer & Dryer, Gas Fireplace, California Shutters, All Light Fixtures & Window Coverings
Room Details:
| Room | Level | Length (m) | Width (m) | |||
|---|---|---|---|---|---|---|
| Living | Main | 5.63 | 2.38 | California Shutters | Hardwood Floor | Pot Lights |
| Dining | Main | 5.63 | 2.38 | Pot Lights | Hardwood Floor | Combined W/Living |
| Kitchen | Main | 6.32 | 3.04 | Stainless Steel Appl | Quartz Counter | Backsplash |
| Breakfast | Main | 6.32 | 3.04 | W/O To Yard | Sliding Doors | |
| Family | Main | 4.04 | 3.49 | Gas Fireplace | Hardwood Floor | Open Concept |
| Prim Bdrm | Main | 4.36 | 3.93 | 4 Pc Ensuite | Hardwood Floor | W/I Closet |
| 2nd Br | 2nd | 3.89 | 3.39 | California Shutters | Hardwood Floor | Closet |
| 3rd Br | 2nd | 3.78 | 3.04 | California Shutters | Hardwood Floor | Closet |
| Rec | Bsmt | 6.25 | 3.88 | Combined W/Kitchen | Pot Lights | |
| Kitchen | Bsmt | 6.25 | 3.88 | Combined W/Rec | Pot Lights | |
| 4th Br | Bsmt | 4.83 | 4.26 | Closet | Hardwood Floor | Window |
