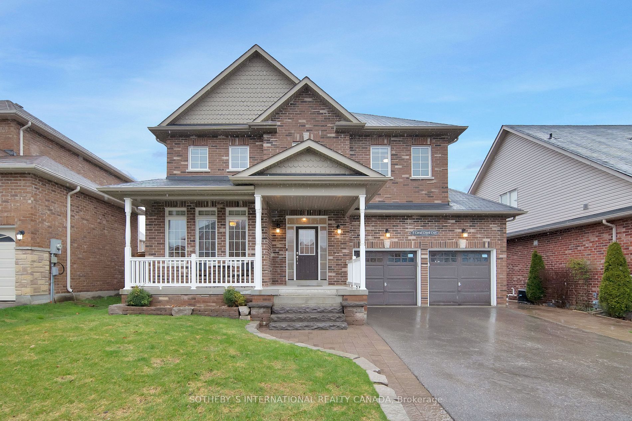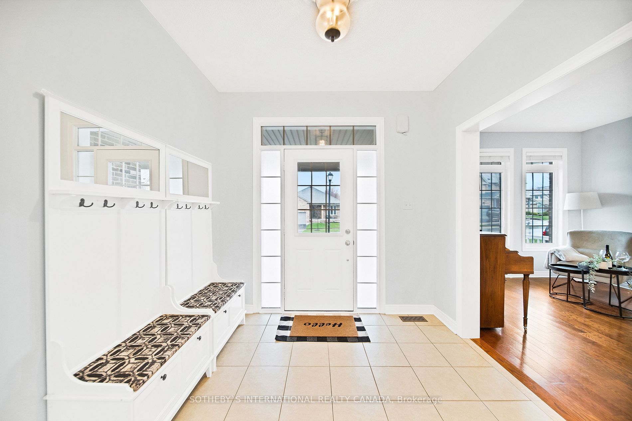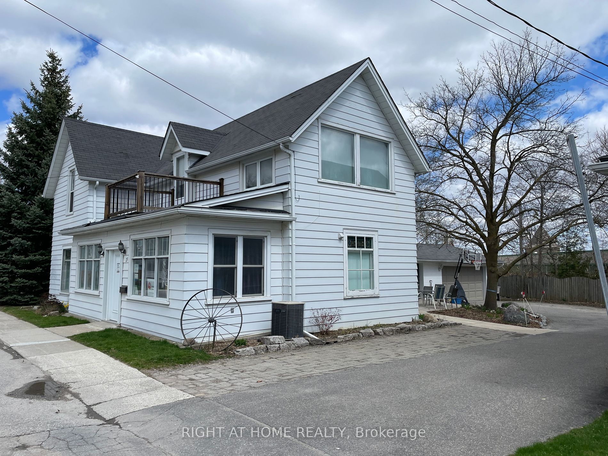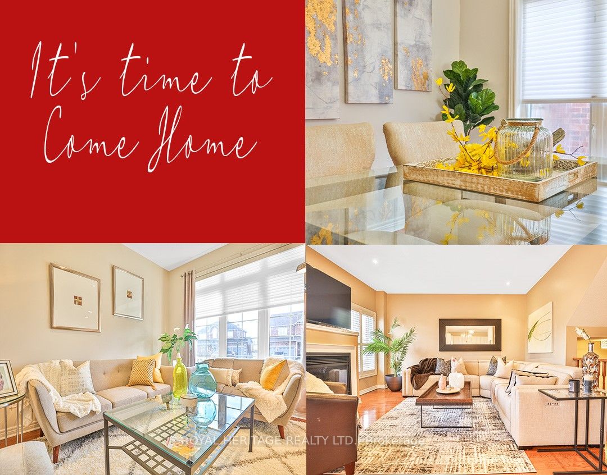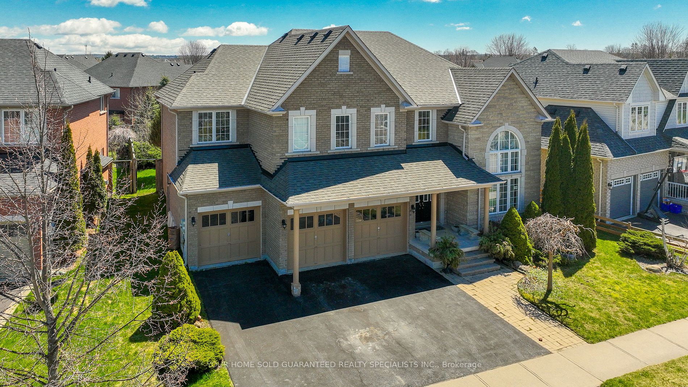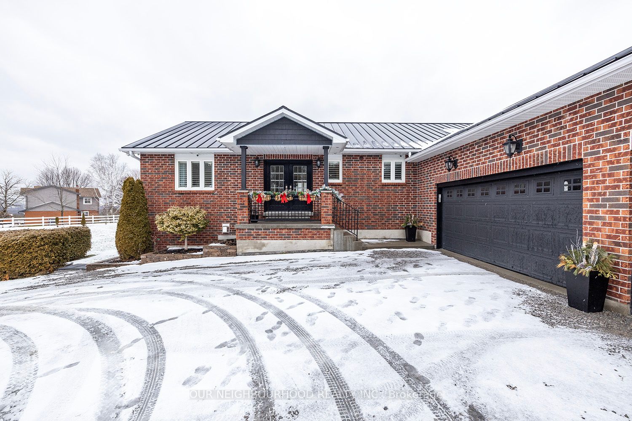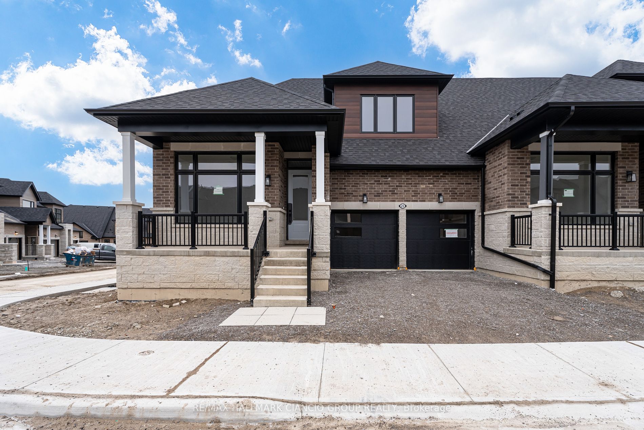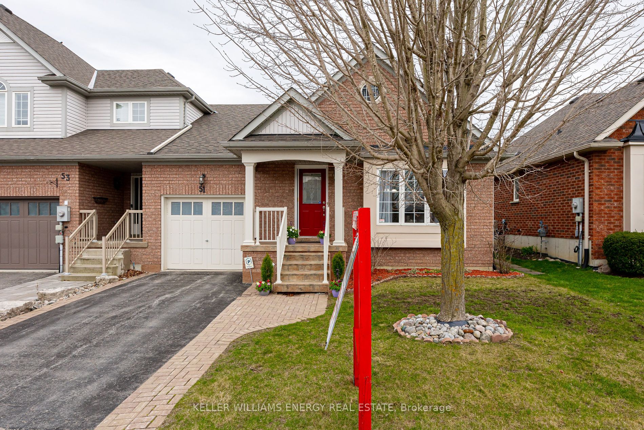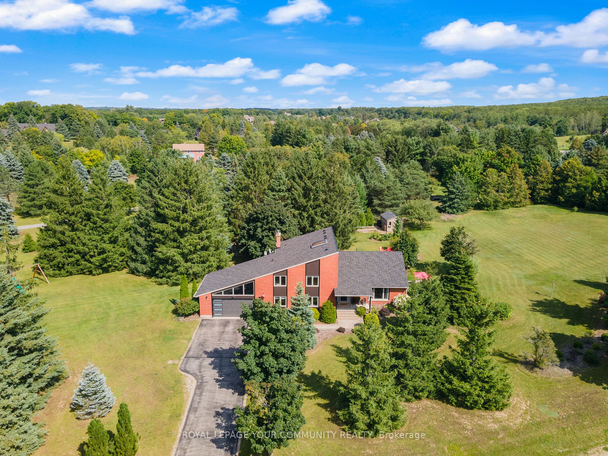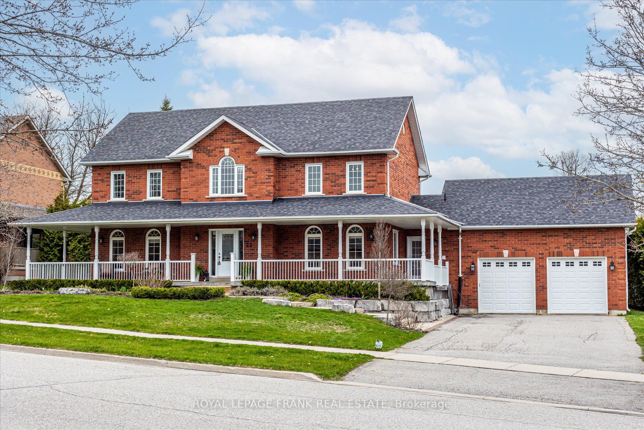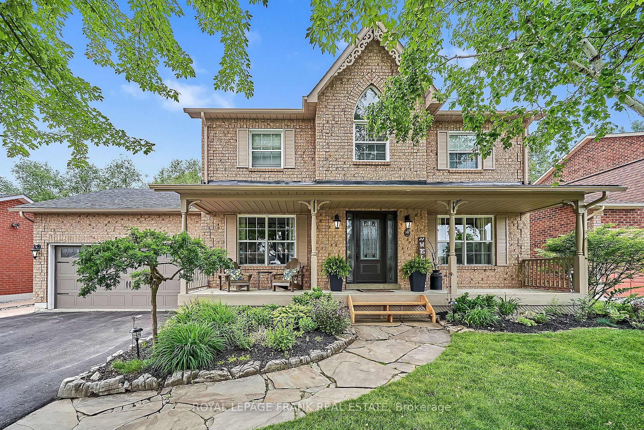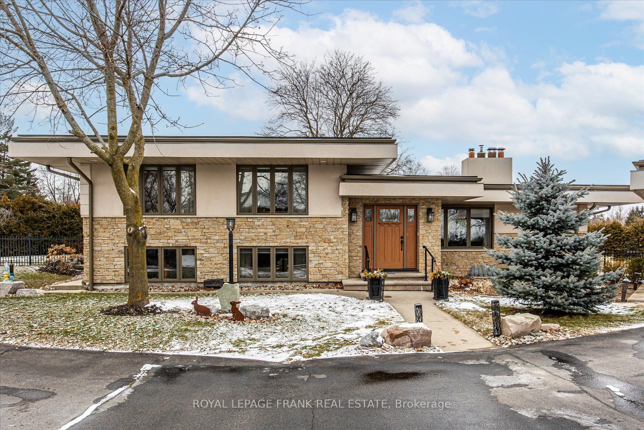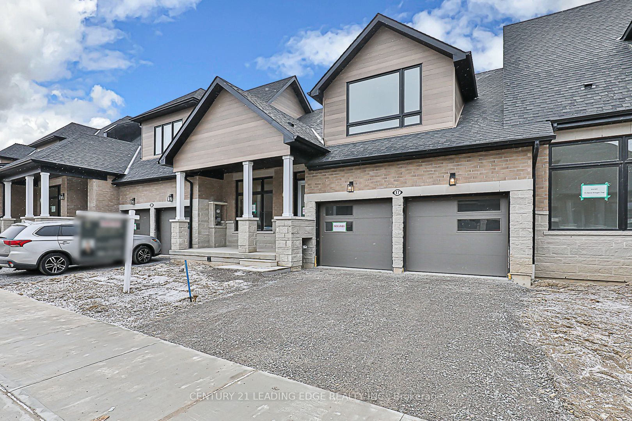6 Coral Creek Cres
$1,399,000/ For Sale
Details | 6 Coral Creek Cres
Don't miss this one!!! A fabulous family home in the sought-after Coral Creek neighbourhood; 2424 sf, spacious, sun-filled, 9' ceilings, large windows creating tons of light; enjoy the kitchen/family room combination with gas fireplace and a walk-out to a beautiful west yard complete with deck and salt water swimming pool and bbq hook-up; a gracious living/dining room combination complements the front of the main level; 4 bedrooms on the 2nd level, including a master with walk-in closet and a 4-piece ensuite with 2 separate vanities; the lower level is tastefully finished and used for workouts, recreation, entertaining; lots of storage and optional laundry area; beautiful finishes throughout with gleaming hardwood floors; tons of upgrades and extras (see includes); back yard shed; 2 car garage; a beautiful family home to raise your family; parks, schools, places of worship, golf courses all close by; minutes to center of Town of Uxbridge - shops, entertainment, restaurants, etc. ***Please note: sellers put a mud room where the original laundry was located and the laundry is now in the basement - the plumbing and electrical is still there and the laundry room can easily be put back in its original spot.
Room Details:
| Room | Level | Length (m) | Width (m) | |||
|---|---|---|---|---|---|---|
| Foyer | Main | 0.00 | 0.00 | Double Closet | Tile Floor | |
| Living | Main | 6.10 | 3.35 | Combined W/Dining | Hardwood Floor | |
| Dining | Main | 6.10 | 3.35 | Combined W/Living | Hardwood Floor | |
| Kitchen | Main | 3.96 | 2.64 | Stainless Steel Appl | Tile Floor | Granite Counter |
| Breakfast | Main | 3.25 | 2.74 | W/O To Pool | Tile Floor | Combined W/Kitchen |
| Family | Main | 4.57 | 4.57 | Gas Fireplace | Hardwood Floor | |
| Prim Bdrm | 2nd | 5.08 | 4.57 | W/I Closet | Broadloom | 4 Pc Ensuite |
| 2nd Br | 2nd | 4.06 | 3.50 | Double Closet | Broadloom | |
| 3rd Br | 2nd | 3.56 | 3.20 | Double Closet | Broadloom | |
| 4th Br | 2nd | 3.35 | 3.01 | Double Closet | Broadloom | |
| Rec | Lower | 0.00 | 0.00 | Laminate | ||
| Exercise | Lower | 0.00 | 0.00 | Laminate |
