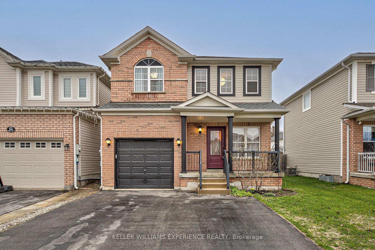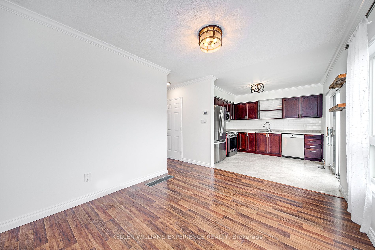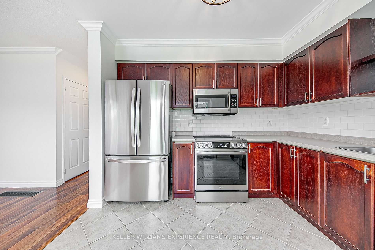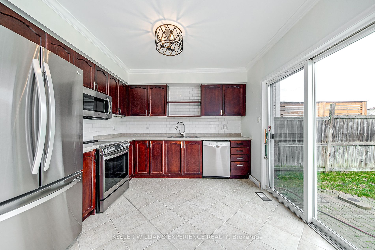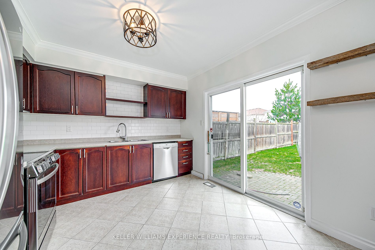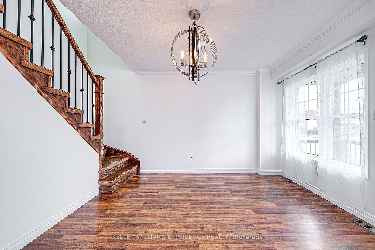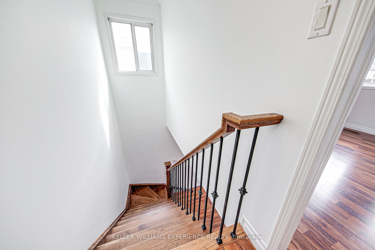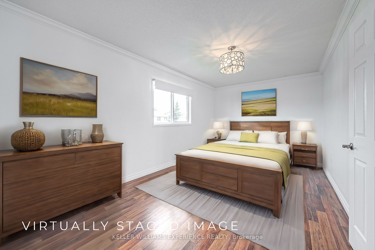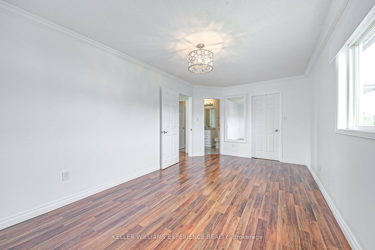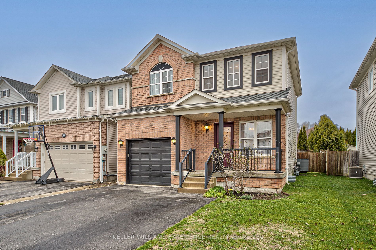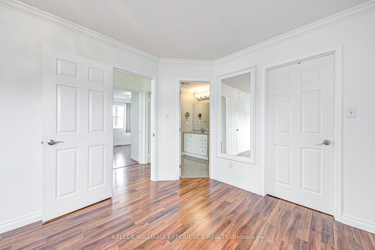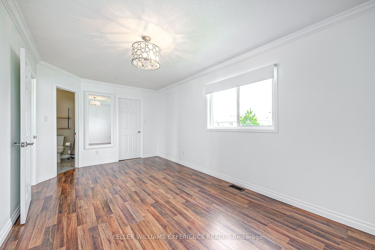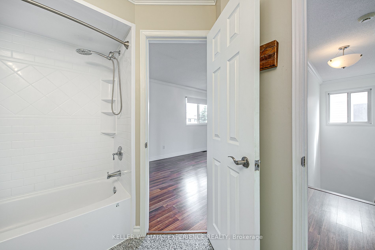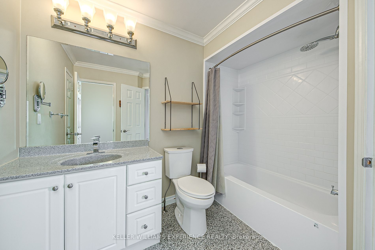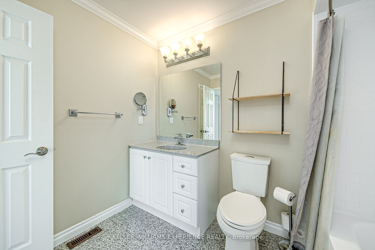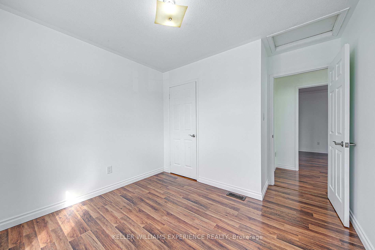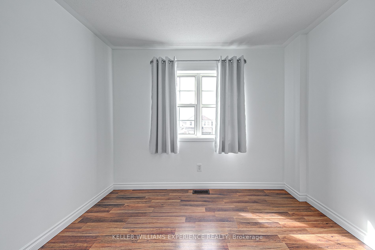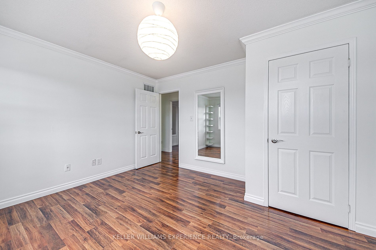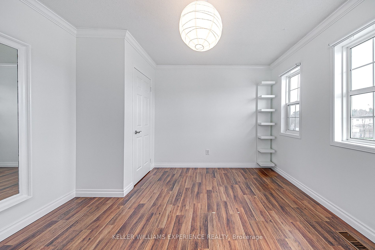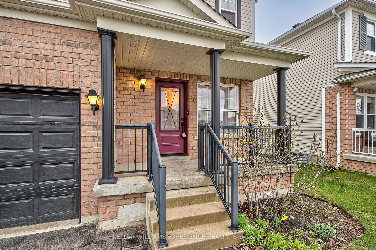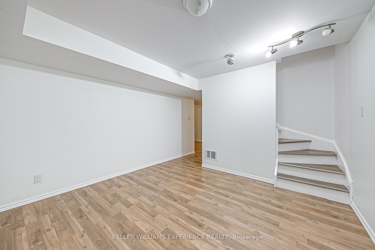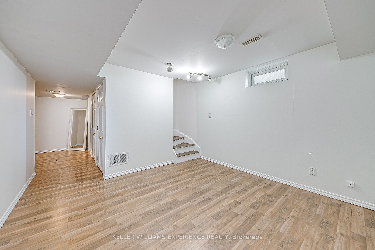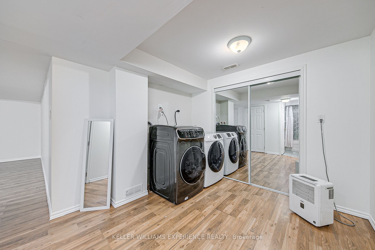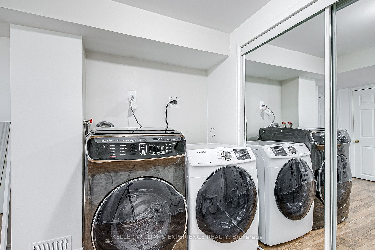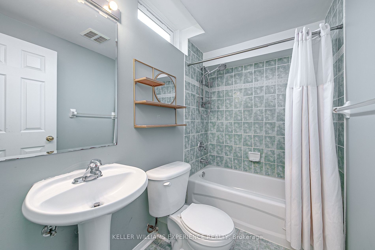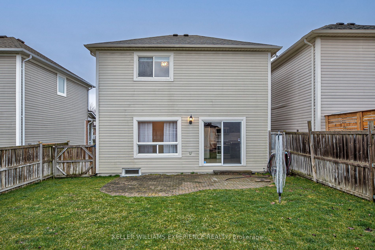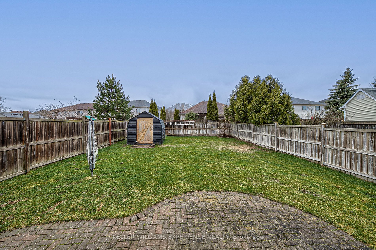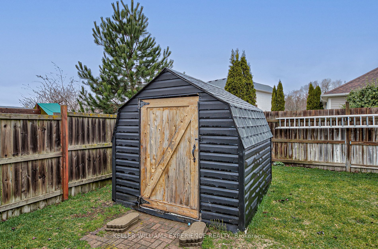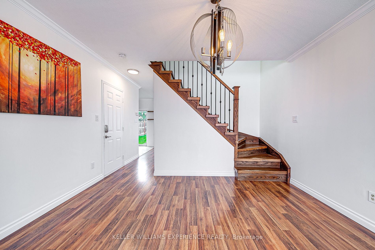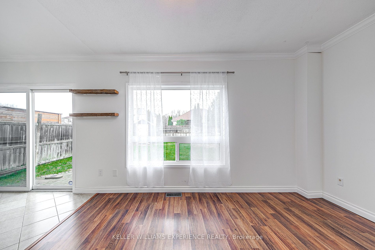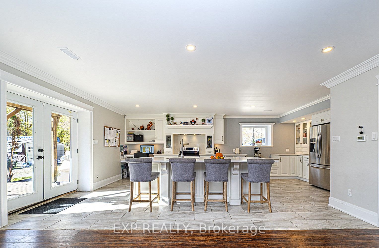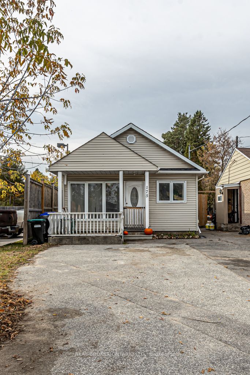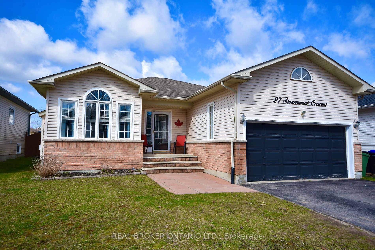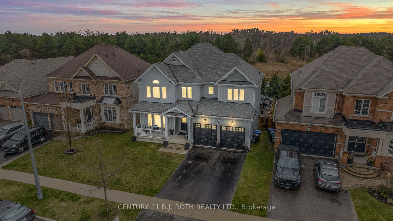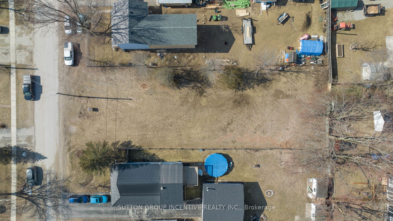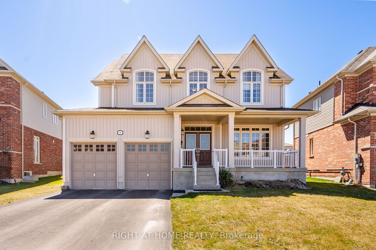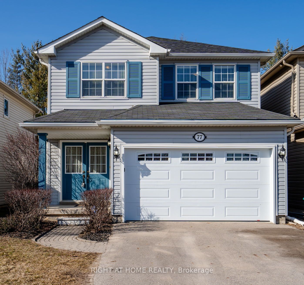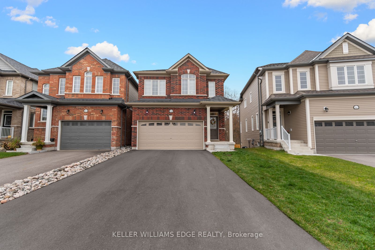26 Truax Cres
$749,900/ For Sale
Details | 26 Truax Cres
Discover the perfect family home in a welcoming, family-oriented neighbourhood, conveniently located minutes from schools, lush parks, and essential amenities. This 2-storey home is linked underground, sharing no common walls with neighbours and features easy to maintain laminate and tile floors throughout the entire home, ideal for allergy suffers. The open-concept main floor is designed for modern living, offering a seamless flow between spaces perfect for both entertaining and daily life. The kitchen, complete with new countertops, tiled backsplash and newer stainless steel appliances and a practical walk-out to the rear yard patio, extending your living space outdoors, ideal for al fresco dining and gatherings. The hardwood staircase leads to the upper level offering 3 comfortable bedrooms, with the primary benefitting from a walk-in closet and renovated semi-ensuite bathroom. Additional living space is found in the fully finished basement, which includes two recreation room areas and a 3-piece bathroom, providing plenty of options for a home office, playroom, or a separate guest area. Outside, the fenced backyard ensures privacy and security, featuring a garden shed for additional storage and ample space for children to play and adults to relax. Whether you're gardening, hosting friends, or simply enjoying a quiet afternoon, this backyard has everything you need. This home combines functionality with charm, making it an excellent choice for anyone looking to create lasting memories in a vibrant and supportive community.
Room Details:
| Room | Level | Length (m) | Width (m) | |||
|---|---|---|---|---|---|---|
| Kitchen | Main | 3.40 | 3.26 | W/O To Patio | Tile Floor | |
| Family | Main | 3.87 | 3.08 | Laminate | ||
| Living | Main | 3.73 | 3.93 | Laminate | ||
| Br | Upper | 3.54 | 4.01 | Laminate | ||
| Br | Upper | 3.75 | 3.11 | Laminate | ||
| Prim Bdrm | Upper | 3.06 | 5.61 | Laminate | ||
| Bathroom | Upper | 2.04 | 2.79 | 3 Pc Bath | Tile Floor | Semi Ensuite |
| Rec | Bsmt | 3.60 | 3.63 | Laminate | ||
| Rec | Bsmt | 2.89 | 3.72 | Laminate | ||
| Bathroom | Bsmt | 2.39 | 1.50 | Tile Floor | 3 Pc Bath |
