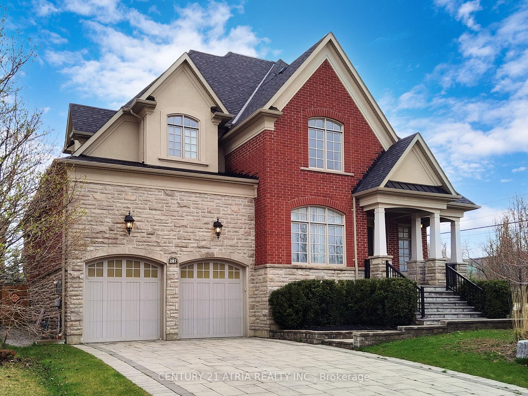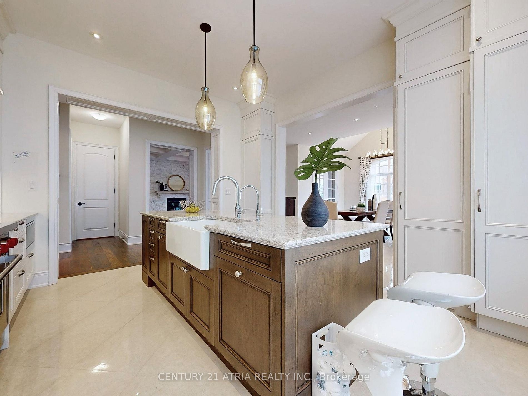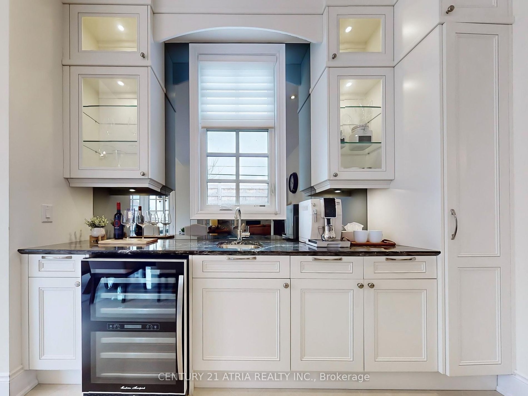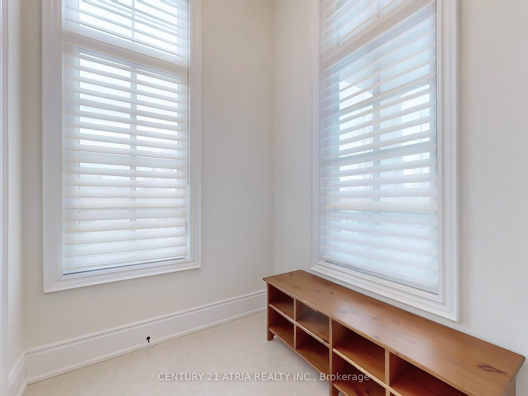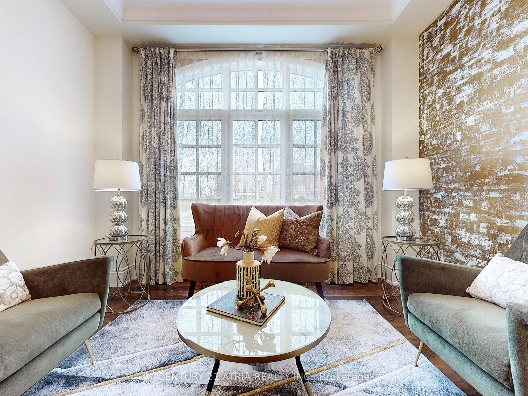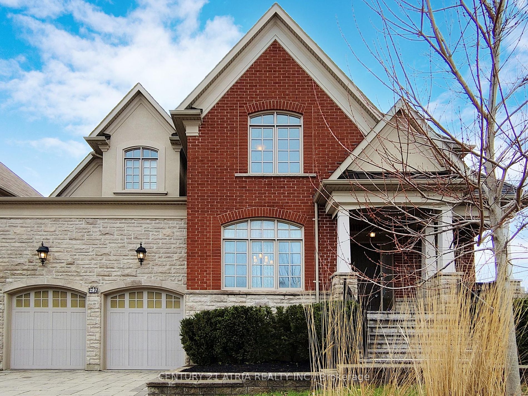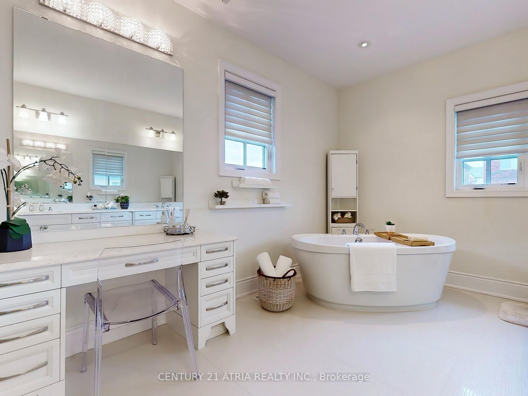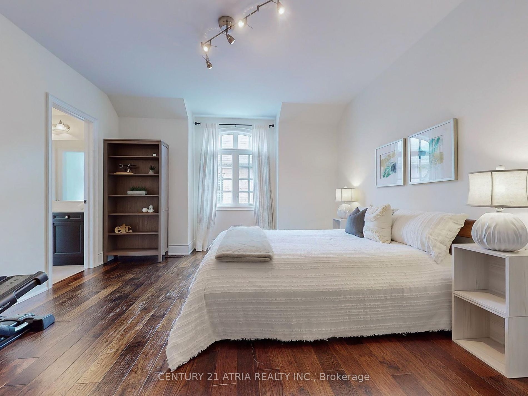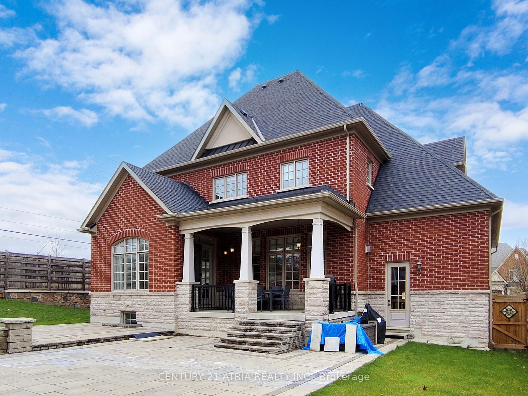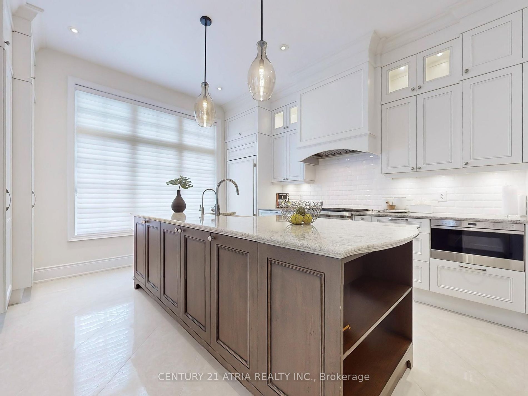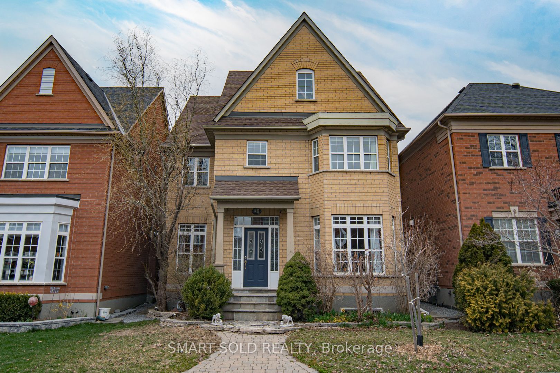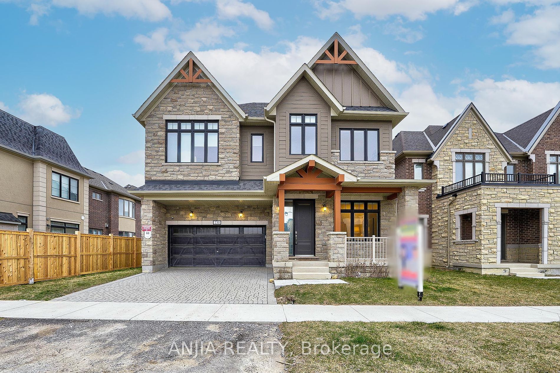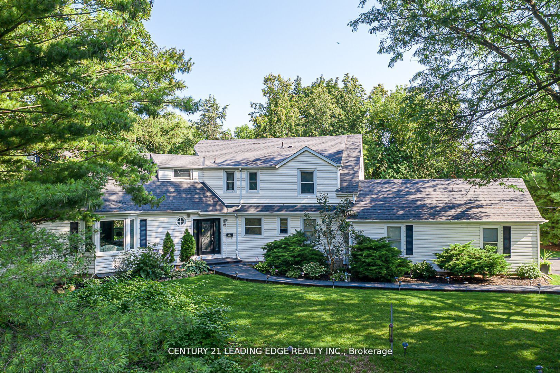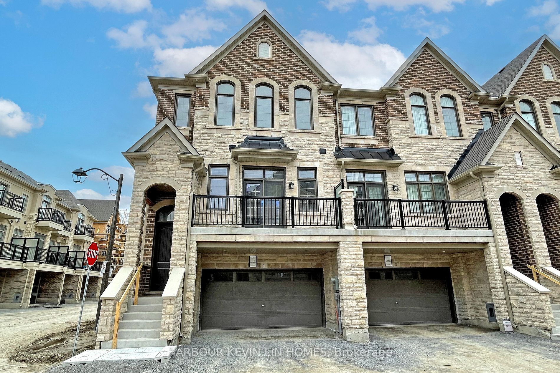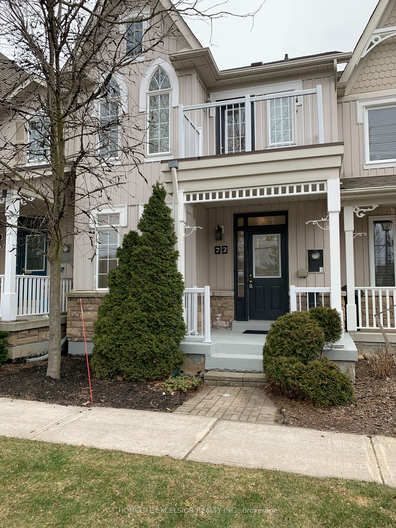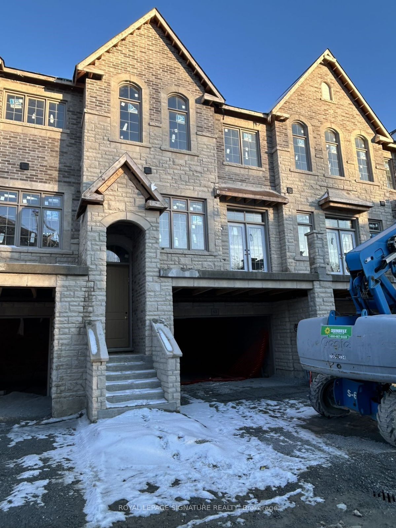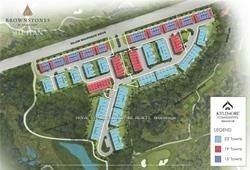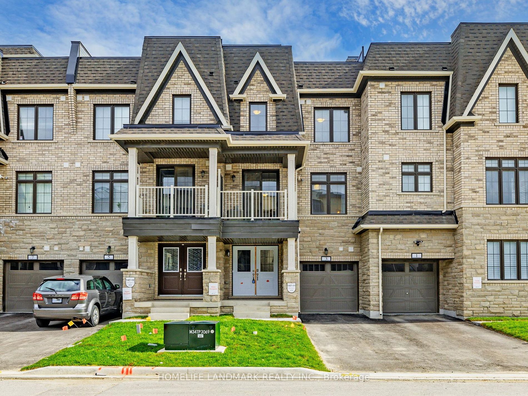287 Angus Glen Blvd
$2,999,999/ For Sale
Details | 287 Angus Glen Blvd
Kylemore built executive luxury home w/ 3 car garage (tandem) in Prestigious Angus Glen Neighbourhood. Upgraded 10 foot ceilings on the main floor & 9 foot ceilings on 2nd floor. Upgraded white kitchen cabinetry , farm sink, granite counter tops & large centre island. Upgraded Hardwood flooring throughout main & 2nd level. Upgraded stone fireplace mantle in family room. Upgraded waffle ceiling in family room. Upgraded Sunken wall panels. Upgraded taller baseboards & crown mouldings. Upgraded taller doors. Upgraded master bedroom tray ceiling. Upgraded master bedroom massive walk-in closet w/ island (converted from master BR sitting area). Upgraded window coverings. Upgraded pot lights. Upgraded interlocked driveway & front porch & front yard landscaping. Upgraded huge Interlocked patio & fire pit In backyard. Covered outdoor porch in the backyard (Rarely offered by Kylemore). Larger & wider backyard / side yard (larger area than many other builder lots nearby). Main floor office w/ double French doors. Kylemore custom built extra tall fence on the side yard for improve sound proofing. 9 Car parking (3 car garage + 6 cars on driveway). Large Basement w/ high ceiling height & 2 cold rooms in basement. Garage with backdoor access to backyard.
Rare 3 car garage in Angus Glen! School zone includes (Pierre Trudeau High school, St Augustine catholic High school, All Saints catholic Elementary School). Close walking distance to Angus glen community centre & Angus glen tennis centre.
Room Details:
| Room | Level | Length (m) | Width (m) | |||
|---|---|---|---|---|---|---|
| Living | Main | 5.40 | 3.60 | Picture Window | Hardwood Floor | Crown Moulding |
| Library | Main | 3.90 | 3.00 | French Doors | Hardwood Floor | Crown Moulding |
| Dining | Main | 5.70 | 3.00 | O/Looks Family | Open Concept | Tile Floor |
| Family | Main | 5.00 | 5.00 | Coffered Ceiling | Hardwood Floor | Fireplace |
| Breakfast | Main | 4.40 | 3.90 | Overlook Patio | Tile Floor | Granite Counter |
| Kitchen | Main | 4.40 | 3.00 | Centre Island | Pot Lights | |
| Prim Bdrm | 2nd | 5.10 | 4.50 | 5 Pc Bath | Hardwood Floor | W/I Closet |
| Other | 2nd | 3.00 | 2.70 | W/I Closet | W/I Closet | Centre Island |
| 2nd Br | 2nd | 4.27 | 4.10 | Semi Ensuite | Hardwood Floor | W/I Closet |
| 3rd Br | 2nd | 4.27 | 3.60 | Semi Ensuite | Hardwood Floor | Double Closet |
| 4th Br | 2nd | 3.90 | 3.60 | 4 Pc Ensuite | Hardwood Floor | W/I Closet |
