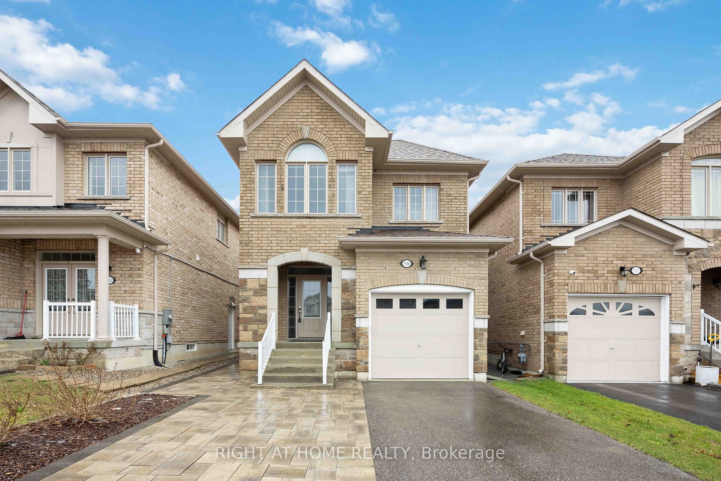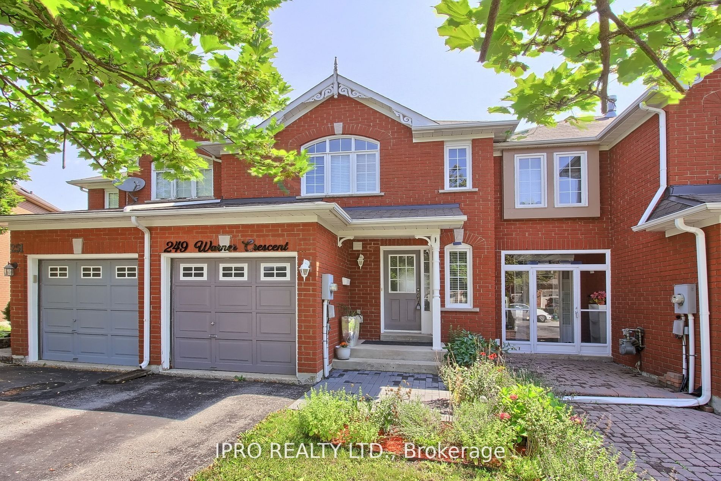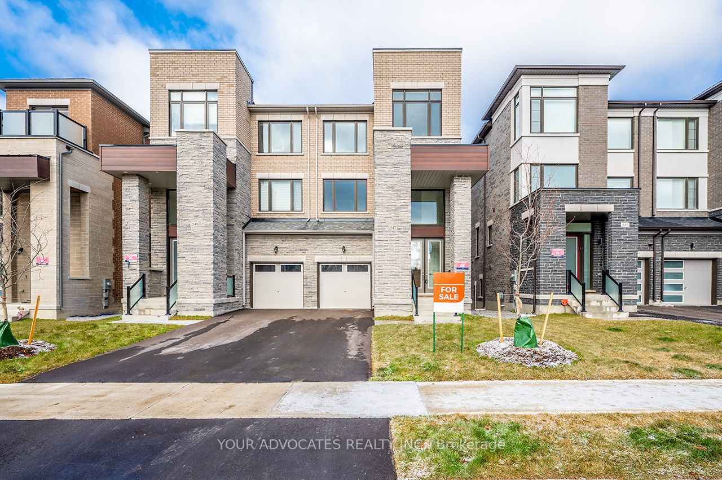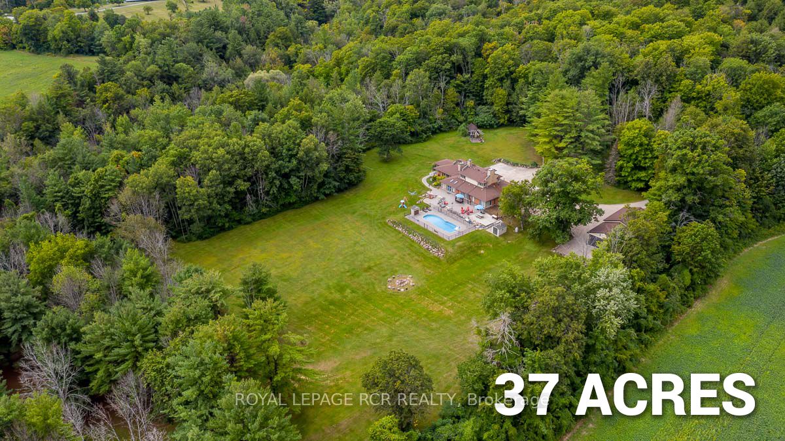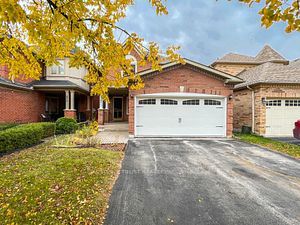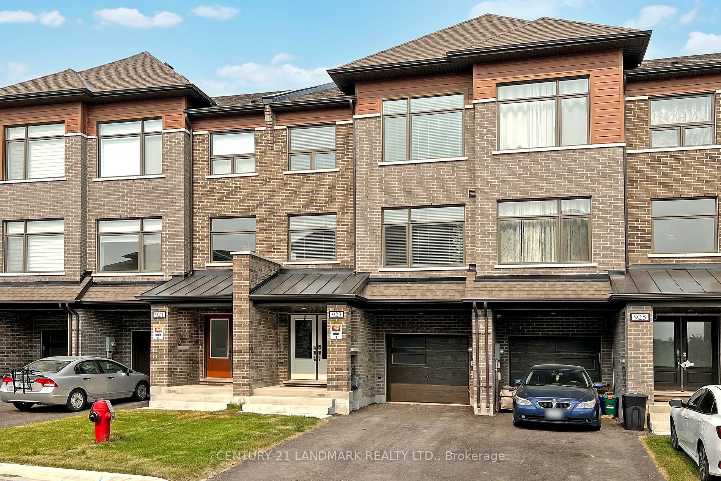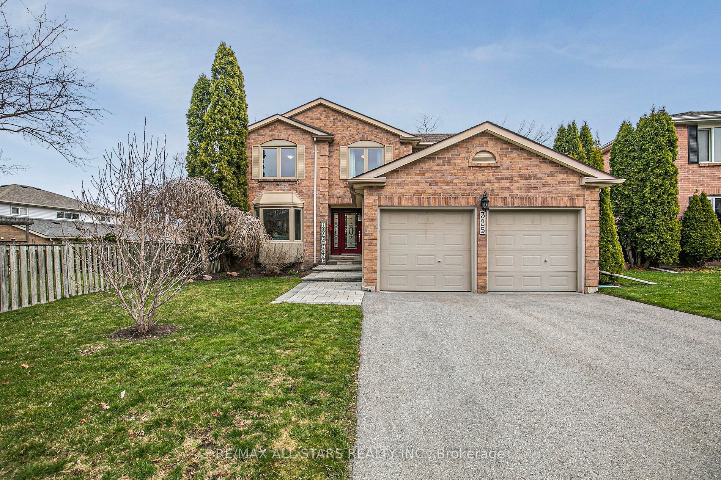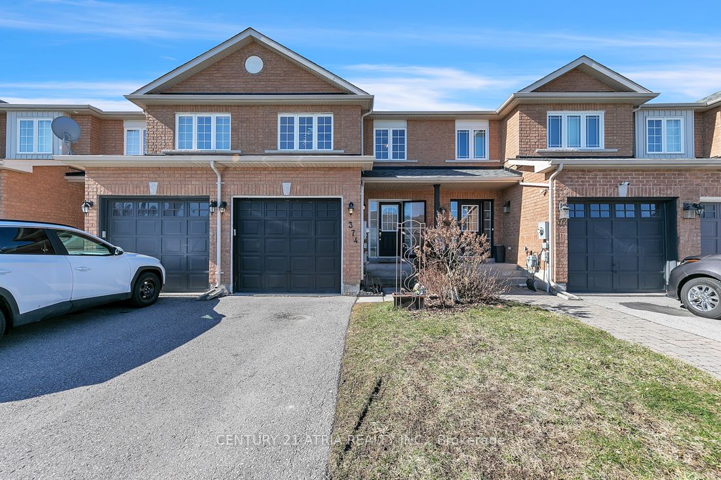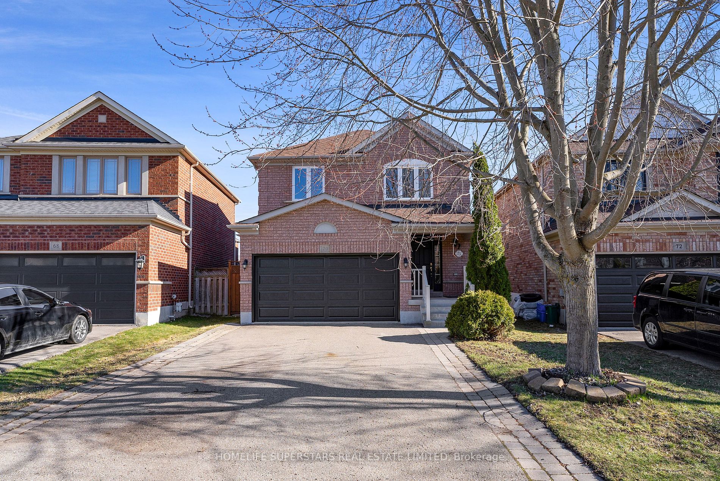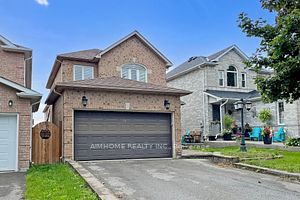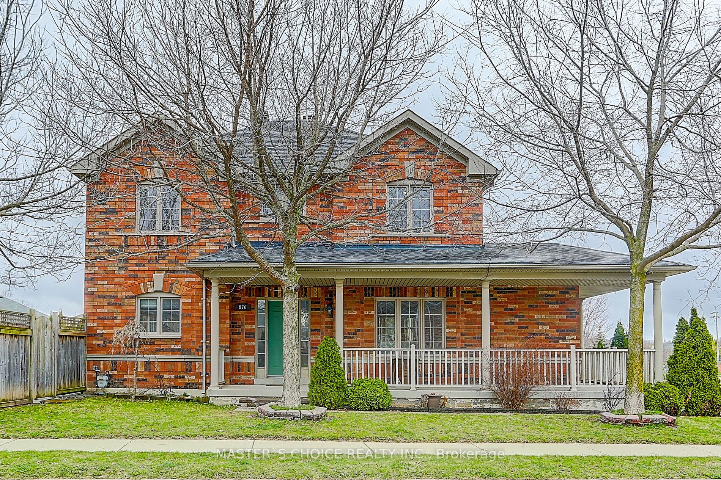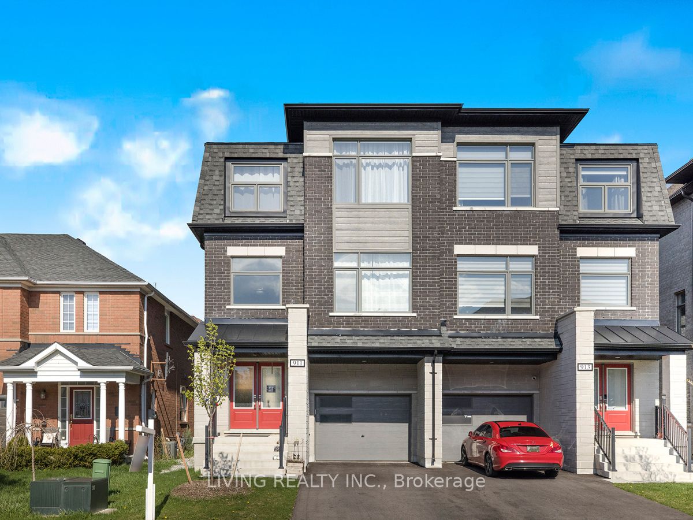506 Rita's Ave
$1,288,000/ For Sale
Details | 506 Rita's Ave
*Unlock The Door To Prosperity In This Spectacular Rare Gem In Summerhill Estates, Newmarket! *6 Years New, MINT Condition, 4 + 1 Bedroom Detached Home $$$ Spent In Upgrades Throughout! *Attention To Detail & Quality Upgrades Make This Home Turn-Key & Move-In Ready. *Features A Professionally Finished Basement Apartment w/Kitchen, 3 Pc Bath, Large Window, And A Separate Side Entrance With Interlock Walkway **INCOME PROPERTY**. *Boasting An Expanded Driveway With Interlocking. *Upgraded Kitchen On The Main Floor, Featuring High-End KitchenAid Black Stainless Steel Appliances With Gas Stove, Modern Cabinets, Quartz Countertop, Centre Island, And Stylish Backsplash. *Elegance Resonates Throughout the Home With Pristine Hardwood Floors, Dimmable Pot Lights And 9-foot Smooth Ceilings On The Main Floor. *The Primary Bedroom Is A True Retreat, Offering Luxury And Practicality With Its Power Retractable Vertical Blinds And Power Blackout Shade, 4-Pc Ensuite And Spacious Walk-in Closet. *Hunter Douglas Professionally Installed Vertical Blinds With Black Out Shades In Each Bedroom On The 2nd Floor. *Step Outside To A Large Cedar Deck And Hard-Top Pergola With Retractable See-Thru Panels. *Fully Fenced, Generously Sized Backyard And Landscaped Front Yard. *Also Features A Google Nest Thermostat. Whole Home Air Ventilation And Humidifier. Water Softener And Drinking Water Filtration System. *Minutes To Amenities, Upper Canada Mall, GoodLife Fitness, Schools (Crossland Public School & Sir William Mulock H.S), Hwy 404, YRT Bus & Go-Train!*
Room Details:
| Room | Level | Length (m) | Width (m) | |||
|---|---|---|---|---|---|---|
| Living | Main | 7.36 | 3.18 | Combined W/Dining | Hardwood Floor | W/O To Deck |
| Dining | Main | 7.36 | 3.18 | Combined W/Living | Hardwood Floor | Pot Lights |
| Kitchen | Main | 3.53 | 3.05 | Quartz Counter | Hardwood Floor | Ceramic Back Splash |
| Family | 2nd | 6.23 | 5.76 | Pot Lights | Hardwood Floor | Open Concept |
| Prim Bdrm | 2nd | 7.06 | 3.44 | 4 Pc Ensuite | Hardwood Floor | W/I Closet |
| 2nd Br | 2nd | 4.09 | 2.74 | Closet | Hardwood Floor | Window |
| 3rd Br | 2nd | 3.35 | 3.32 | Closet | Hardwood Floor | Window |
| 4th Br | 2nd | 3.34 | 2.83 | Closet | Hardwood Floor | Window |
| Living | Bsmt | 7.08 | 2.90 | Large Window | Laminate | Pot Lights |
| Dining | Bsmt | 7.08 | 2.90 | Combined W/Living | Laminate | Pot Lights |
| Kitchen | Bsmt | 4.15 | 2.64 | Stainless Steel Appl | Laminate | Ceramic Back Splash |
| 5th Br | Bsmt | 3.80 | 2.98 | Large Closet | Laminate | Pot Lights |
