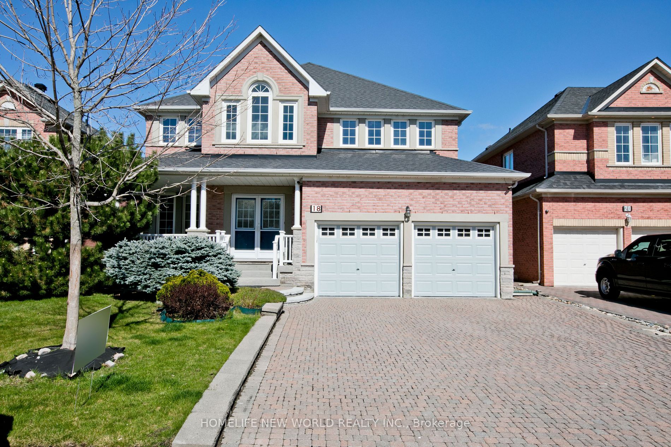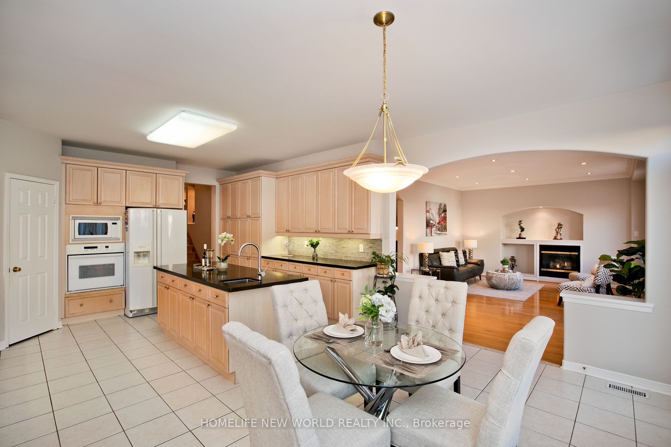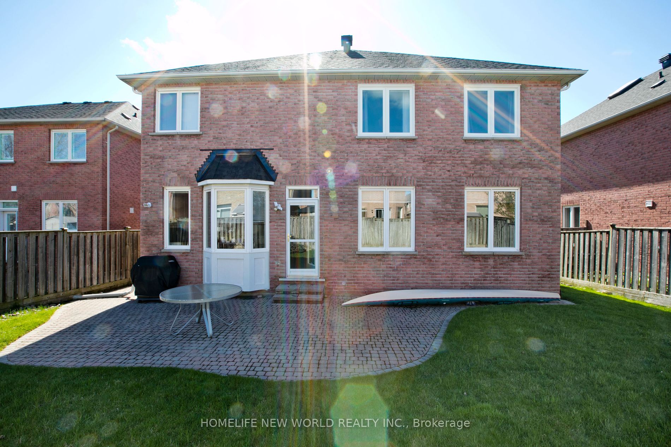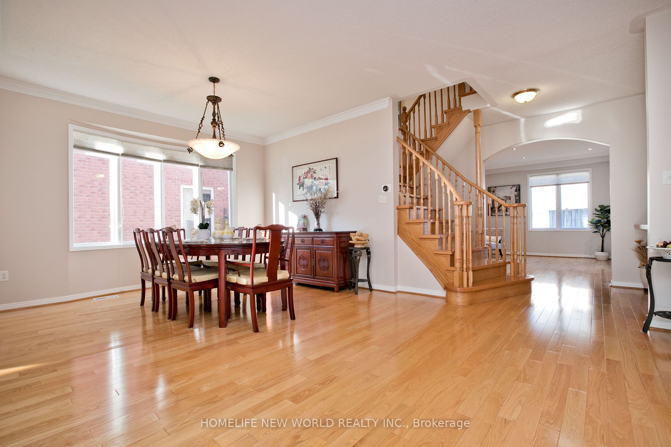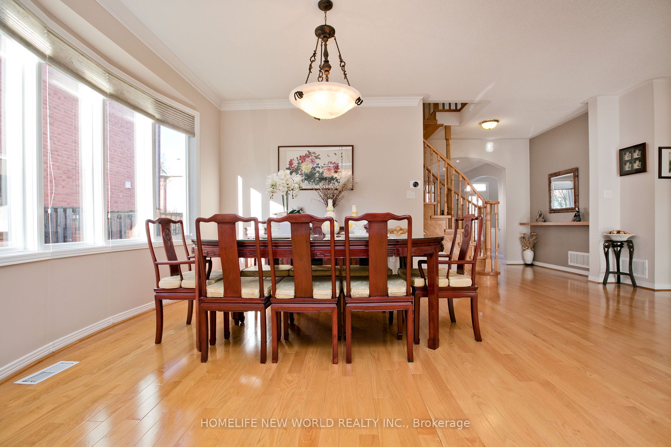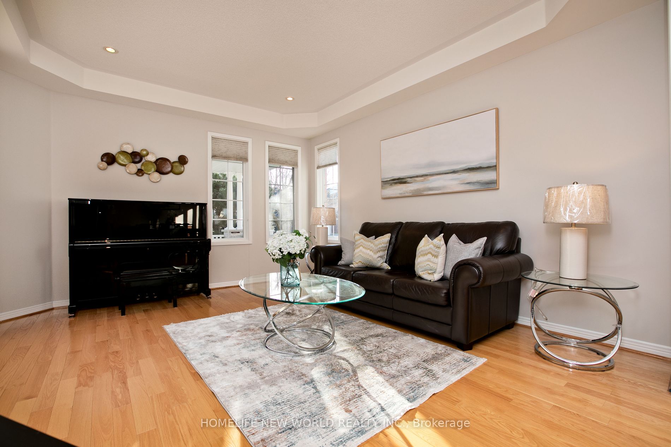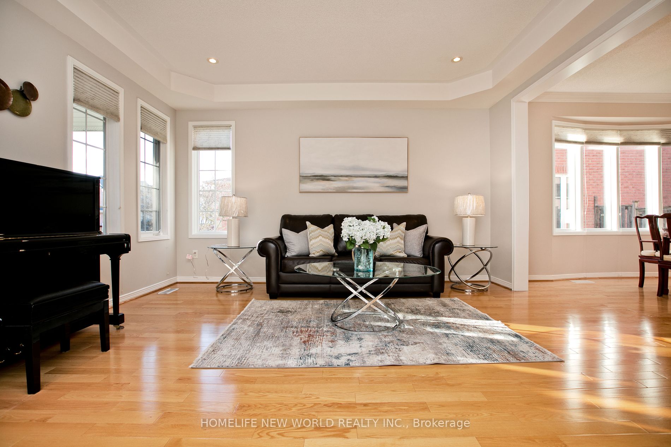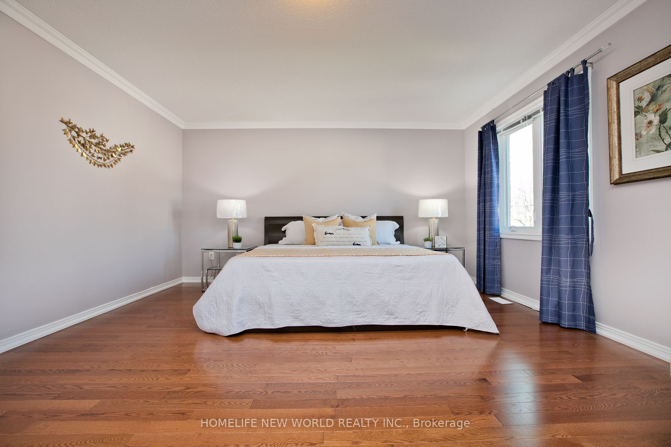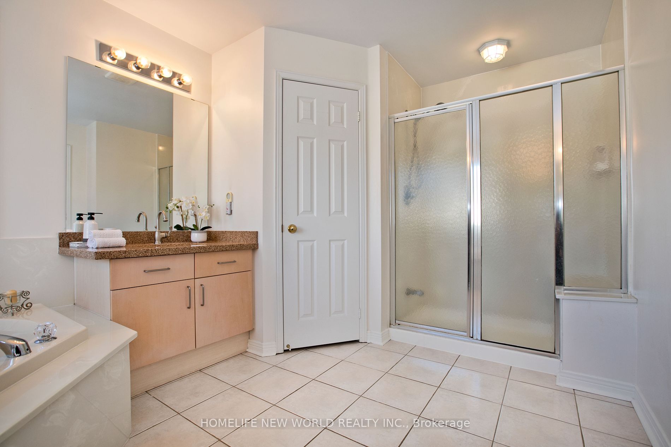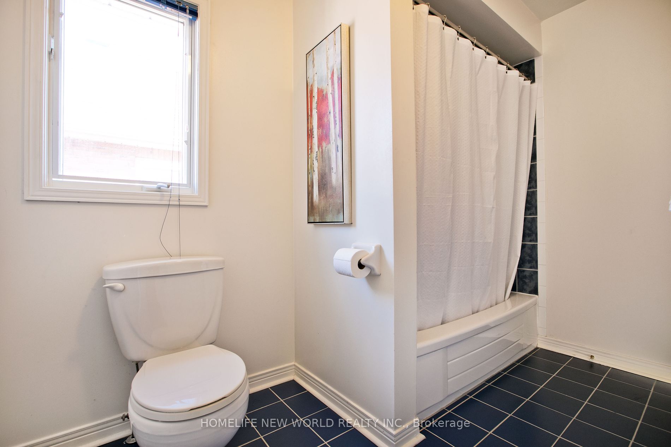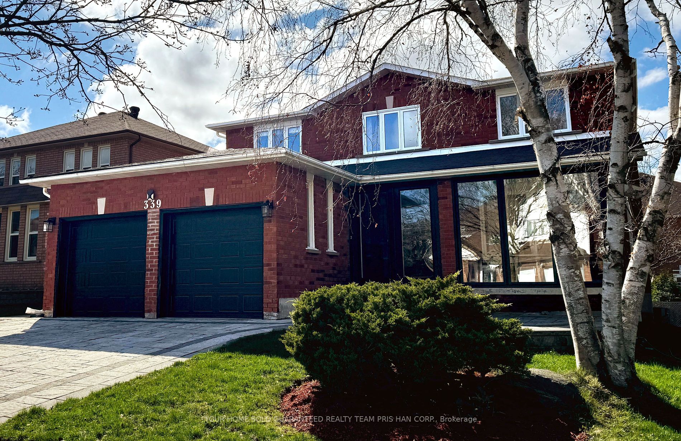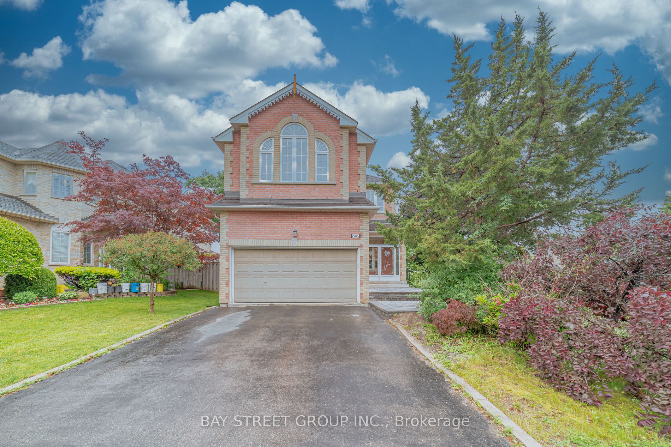18 Houndsbrook Cres
$2,399,900/ For Sale
Details | 18 Houndsbrook Cres
Rare Large 5 Bedrooms Monarch All Brick Detached w/Double Garage (3,855 Square Feet), In Excellent Markville Area, Markville Secondary School is One Of The Top Ranking School In Ontario(2/739), Double Interlocked Brick Driveway Can Park 4 Cars No Sidewalk, Spacious And Bright w/Many Big Windows, 2 Staircases From Main Floor to Second Floor, 2 Staircases To Basement, One of The Staircase From Laundry Room (Possible Separate Entrance), Access to Garage From Laundry Room, Main Floor 9 Foot Ceiling, Many Upgraded Kitchen Hardwood Cabinets. Pantry And Centre Island IN Kitchen, Front And Back Yards Sprinkler System, Large Family Room w/Gas Fireplace, Shinny Hardwood Floor Through Out Whole House, Gorgeous And Luxury Design BY Famous Builder, Very Well Maintained Inside & Outside By The First Owners, Must See To Believe, Close To Go Train, Markville Mall, Parks, Various Sport Facilities
Fridge, Gas Stove, B/I Dishwasher, Custom B/I Oven, Range Hook, Microwave, Gas Fireplace, Carrier Furnace and Central Air (1 Year), Lawn Sprinkler System, Garage Door Opener w/2 Remotes, Existing Alarm System No Connection To Alarm Co, CVAC
Room Details:
| Room | Level | Length (m) | Width (m) | |||
|---|---|---|---|---|---|---|
| Living | Ground | 4.57 | 3.98 | Hardwood Floor | Combined W/Dining | Open Concept |
| Dining | Ground | 5.84 | 3.96 | Bay Window | Hardwood Floor | Open Concept |
| Family | Ground | 5.84 | 4.27 | Gas Fireplace | Hardwood Floor | Pot Lights |
| Kitchen | Ground | 4.77 | 3.86 | Pantry | Ceramic Floor | Window |
| Breakfast | Ground | 4.77 | 3.35 | W/O To Yard | Ceramic Floor | Bay Window |
| Office | Ground | 3.04 | 3.35 | Window | Hardwood Floor | |
| Prim Bdrm | 2nd | 5.79 | 4.38 | His/Hers Closets | Hardwood Floor | 7 Pc Ensuite |
| 2nd Br | 2nd | 4.29 | 3.45 | Semi Ensuite | Hardwood Floor | Closet |
| 3rd Br | 2nd | 4.01 | 3.35 | Semi Ensuite | Hardwood Floor | Closet |
| 4th Br | 2nd | 4.01 | 3.45 | Semi Ensuite | Hardwood Floor | Closet |
| 5th Br | 2nd | 4.11 | 4.11 | Semi Ensuite | Hardwood Floor | Closet |
