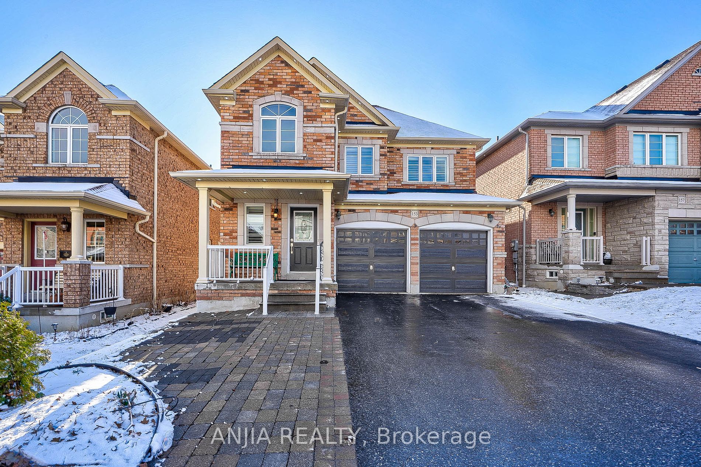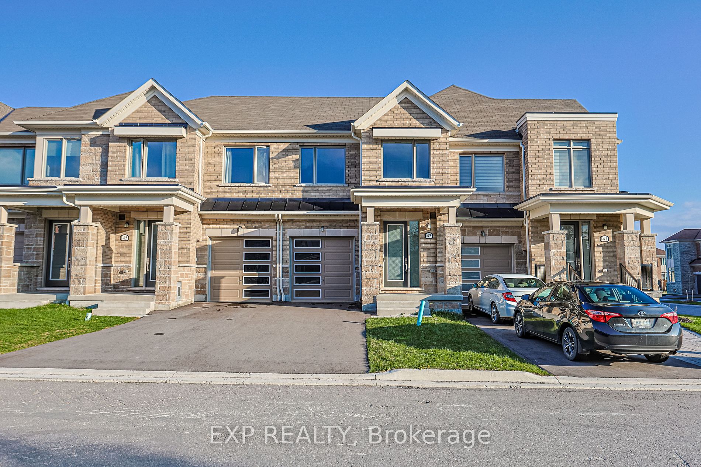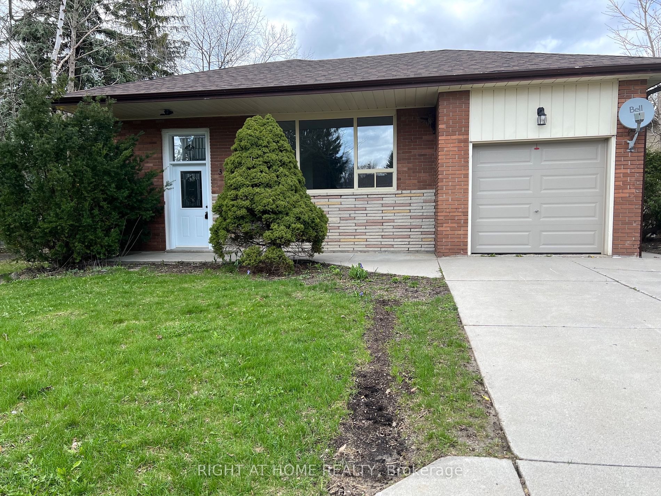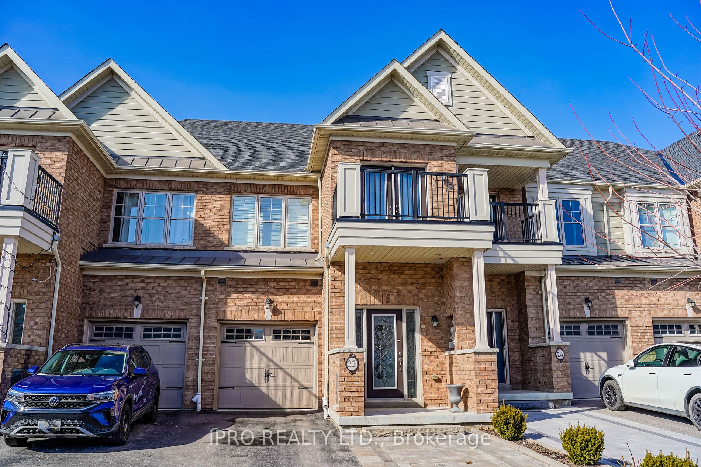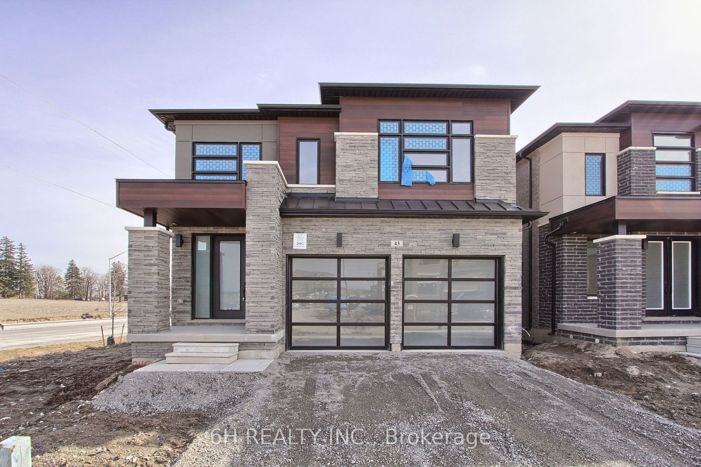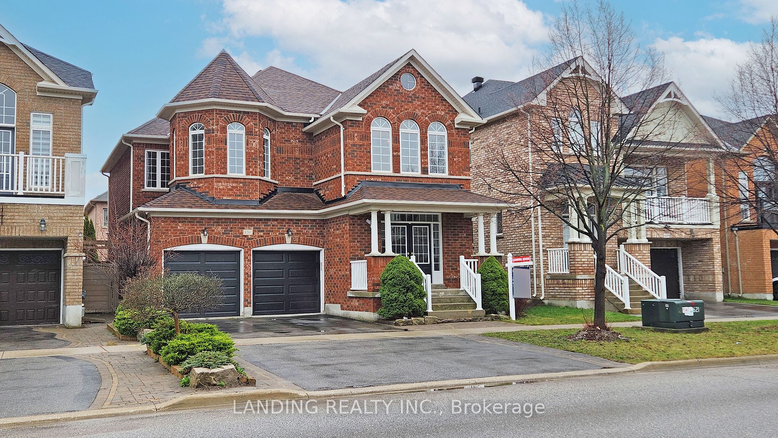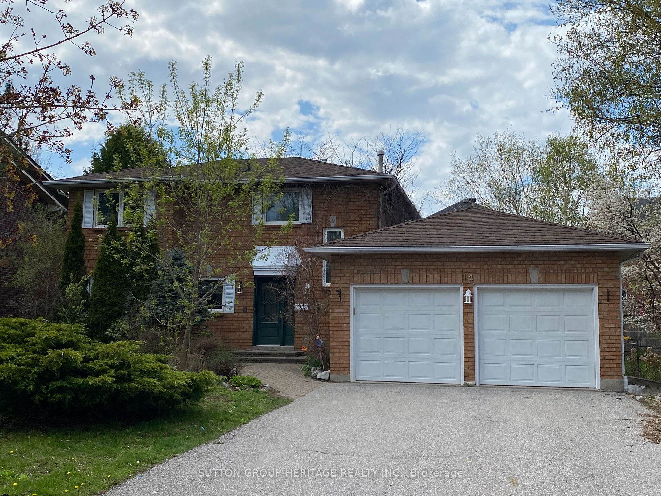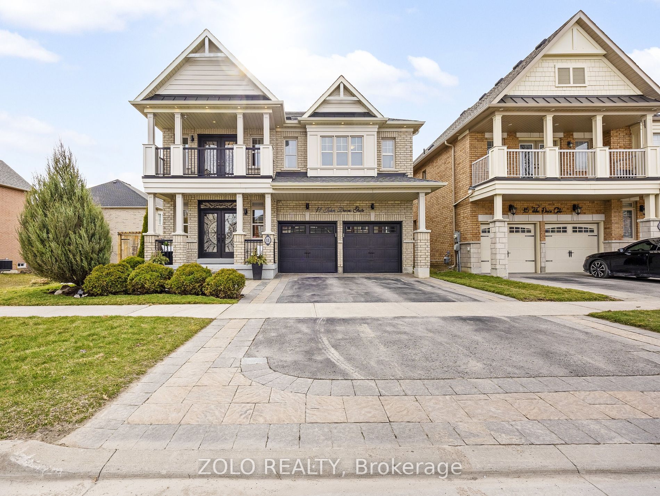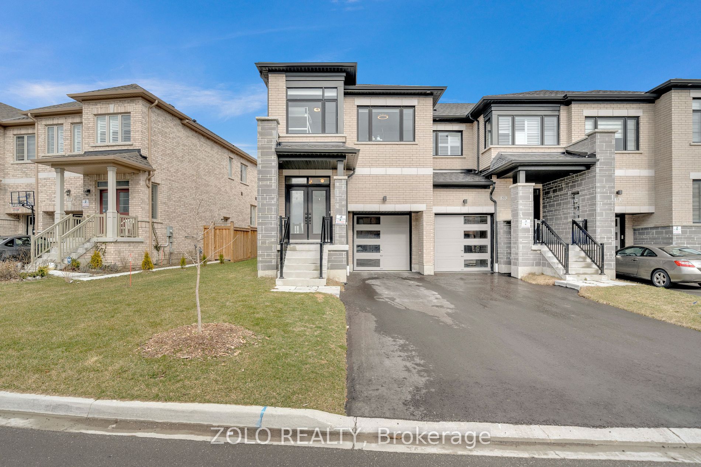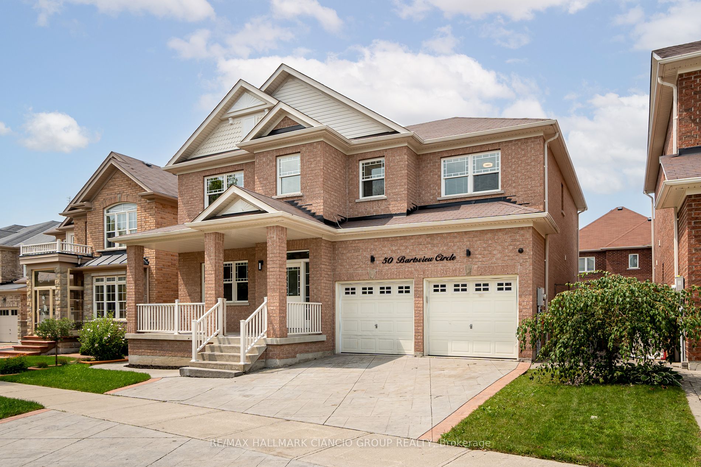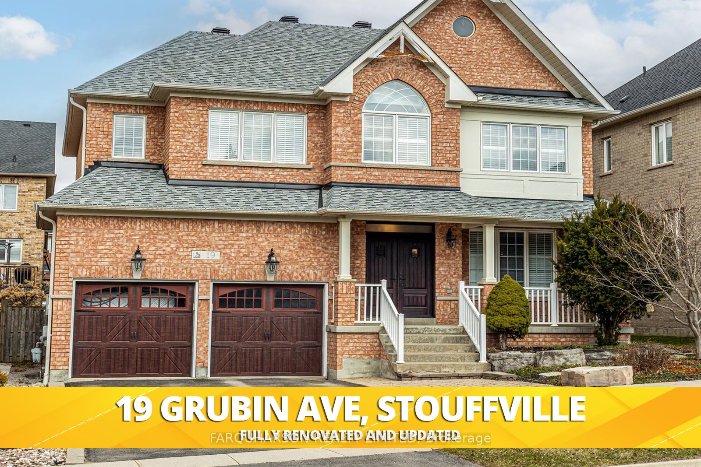153 Jonas Millway
$1,438,000/ For Sale
Details | 153 Jonas Millway
Welcome to 153 Jonas Millway, Marvelous Spacious & Bright 4 Bed 5 Bath Premium Lot Double Garage Detached Home in Heart Of Stouffville. Very Quiet & Friendly Neighborhood. 18 Feet Soaring Foyer. Laminate Fl (2021) And Pot Lights Throughout Main Fl. Hardwood Fl Throughout 2nd Fl (2021). Upgraded Kitchen with Quartz Countertops. Fireplace At Family Room. 5Pc Ensuit At Master Bedroom W/ His/Her Closet. Beautiful Finished Basement W/Vanel Fl, 2Pc Bathroom, Pot Lights, Big Storage and Open Concept. W/O Deck To The Backyard. No Sidewalk. Mins To Top Ranking Barbara Reid P.S And Stouffville District Secondary School. Close To Hospital, Go Station, Shopping, Restaurants, Community Center, Library, Transit And Easy Access To Highways. W/ Ample Living Space And Modern Amenities. Must See!
Room Details:
| Room | Level | Length (m) | Width (m) | |||
|---|---|---|---|---|---|---|
| Living | Main | 5.48 | 3.65 | Combined W/Dining | Laminate | California Shutters |
| Dining | Main | 5.48 | 3.65 | Combined W/Living | Laminate | California Shutters |
| Kitchen | Main | 3.68 | 2.13 | W/O To Deck | Ceramic Floor | California Shutters |
| Family | Main | 6.12 | 3.59 | Fireplace | Laminate | California Shutters |
| Prim Bdrm | 2nd | 5.79 | 3.65 | 4 Pc Ensuite | Hardwood Floor | W/I Closet |
| Breakfast | Main | 3.68 | 2.74 | Combined W/Kitchen | Ceramic Floor | California Shutters |
| 2nd Br | 2nd | 3.35 | 3.23 | 3 Pc Ensuite | Hardwood Floor | W/I Closet |
| 3rd Br | 2nd | 3.35 | 3.23 | Semi Ensuite | Hardwood Floor | Closet |
| 4th Br | 2nd | 4.08 | 3.65 | Semi Ensuite | Hardwood Floor | Closet |
| Sitting | 2nd | 2.70 | 2.70 | Window | Hardwood Floor | |
| Rec | Bsmt | 7.01 | 7.01 | Combined W/Office | Laminate | 2 Pc Ensuite |
| Laundry | Main | 3.50 | 1.98 | Ceramic Floor | W/O To Garage | Laundry Sink |
