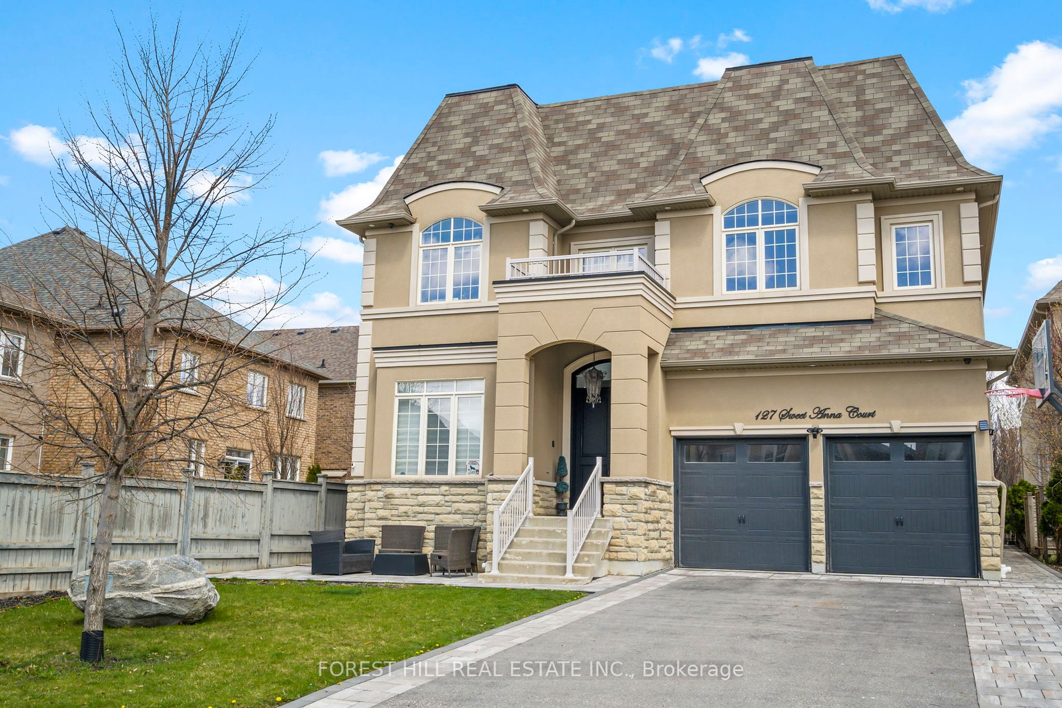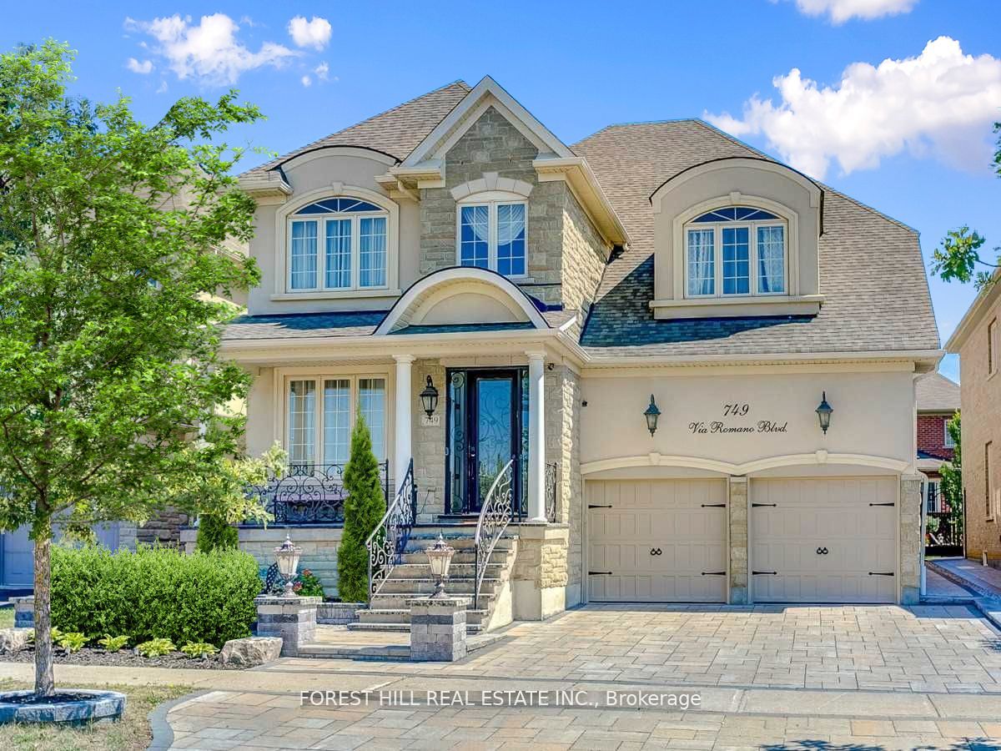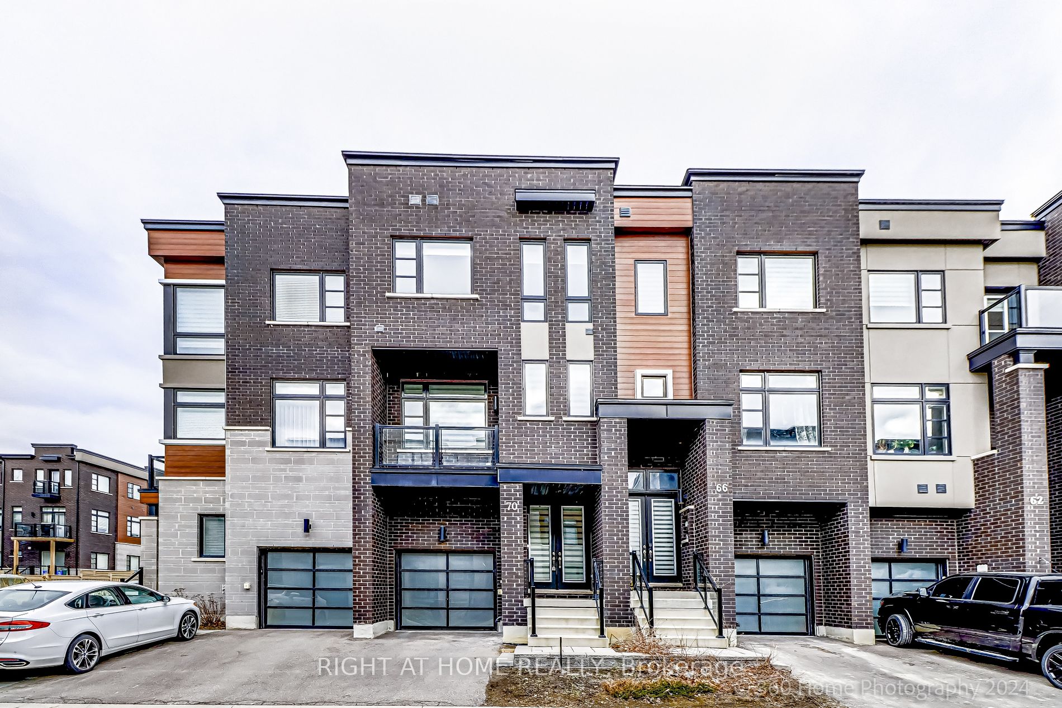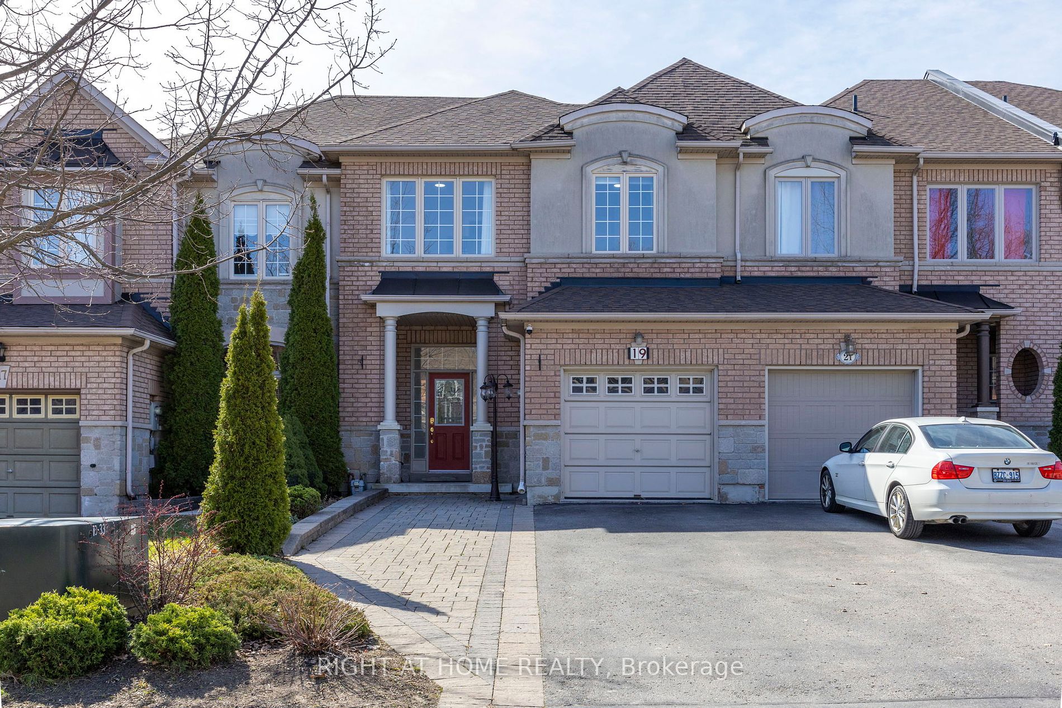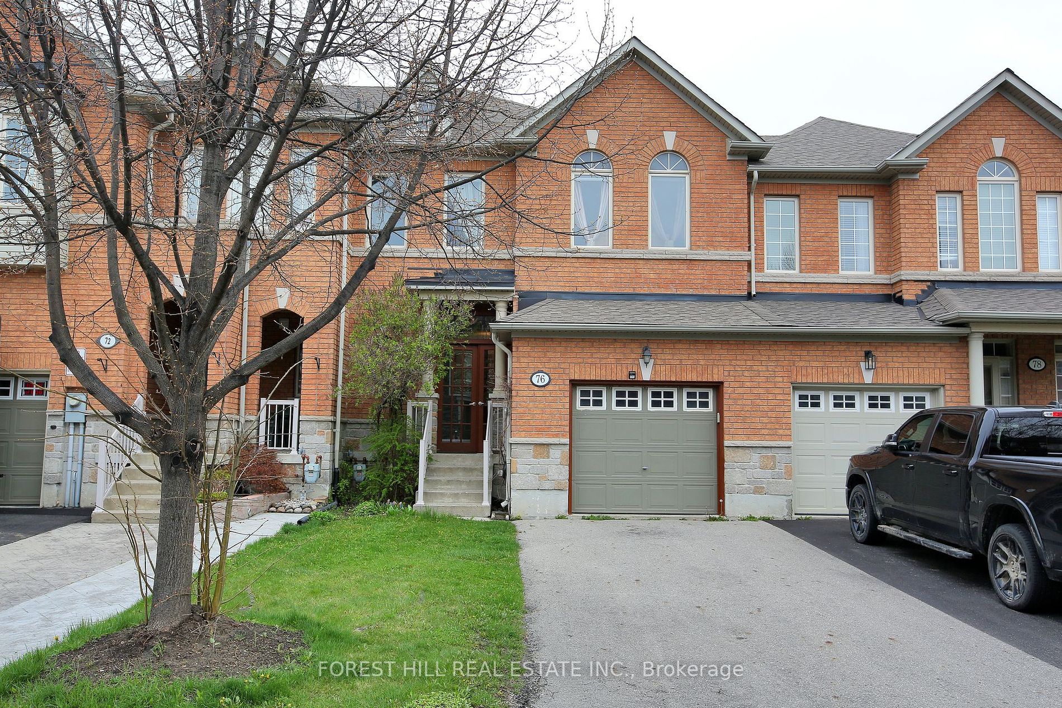81 Littleriver Crt
$1,398,000/ For Sale
Details | 81 Littleriver Crt
Welcome to this remarkable Luxury Executive Townhome by Queensgate In The Cul-De-Sac Of The Most Prestigious Neighbourhood!* With over 3000 sqft of prime living space, this home boasts an exceptional floor plan designed for maximum functionality and lots of living space. Features include a seamless floor plan flow featuring a huge family room, a main floor walkout to the large deck where you can enjoy your summer dinners and a lower level walkout to the patio with sliding doors, generously sized bedrooms, a primary room with his and her walk-in closets, and closet organizers in all bedrooms. Entertaining is a delight in this chef's kitchen with granite glass countertops and backsplash. Large kitchen island, SS appliances, garburator, extended kitchen cabinets with a large pantry featuring sliding shelves. Smooth ceilings and main floor laundry enhance the overall appeal. Hunter Douglas silhouette window coverings, updated light fixtures and pot lights throughout. Situated on a court and close to transit, this home is ideal for growing families, those seeking a nanny suite, or even multi-family living arrangements. Garage door entrance. Walking distance to 3 schools. SEE VIRTUAL TOUR!
Conveniently located between Highway 400 and 404, with easy access to Highway 407, commuting is a breeze, and you are always well-connected to wherever you need to go. Perfectly located with Transit, Restaurants, Groceries, Gym @ your door.
Room Details:
| Room | Level | Length (m) | Width (m) | |||
|---|---|---|---|---|---|---|
| Family | Main | 5.85 | 4.24 | Open Concept | Hardwood Floor | W/O To Deck |
| Kitchen | Main | 5.05 | 2.50 | Granite Counter | Stainless Steel Appl | Centre Island |
| Breakfast | Main | 3.46 | 2.36 | Pantry | Open Concept | O/Looks Family |
| Living | Main | 7.86 | 2.97 | Hardwood Floor | Combined W/Dining | Large Window |
| Prim Bdrm | Upper | 6.53 | 4.33 | 5 Pc Ensuite | Hardwood Floor | His/Hers Closets |
| 2nd Br | Upper | 4.75 | 3.12 | Closet Organizers | Hardwood Floor | 4 Pc Ensuite |
| 3rd Br | Upper | 5.10 | 2.99 | W/I Closet | Hardwood Floor | Closet Organizers |
| 4th Br | Lower | 3.99 | 2.99 | Above Grade Window | Large Window | Closet Organizers |
| Living | Lower | 9.45 | 3.08 | 4 Pc Bath | W/O To Patio | Open Concept |

































