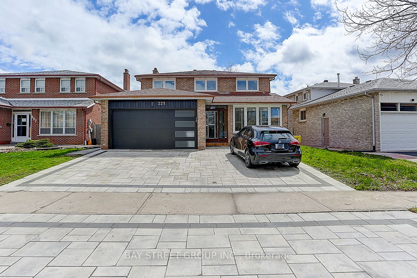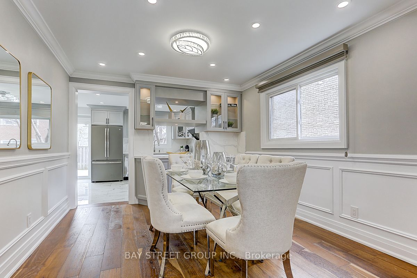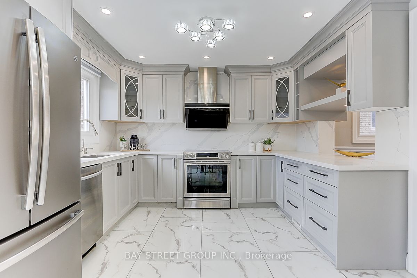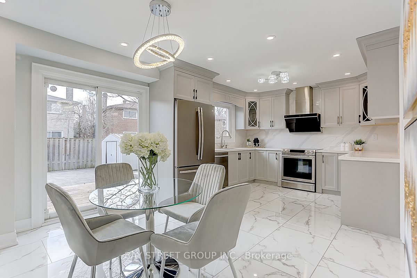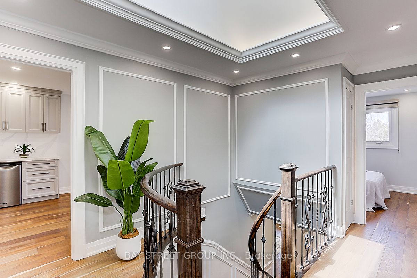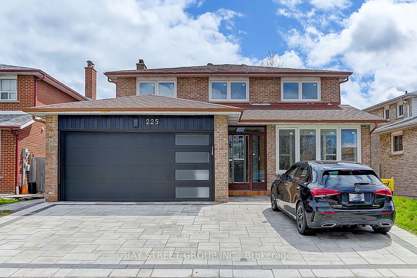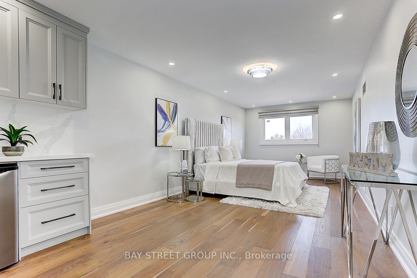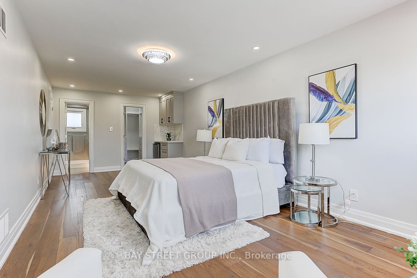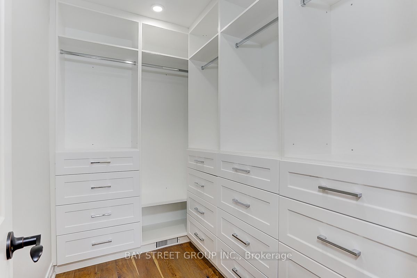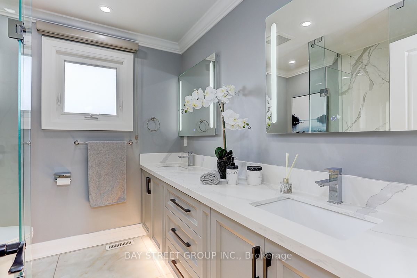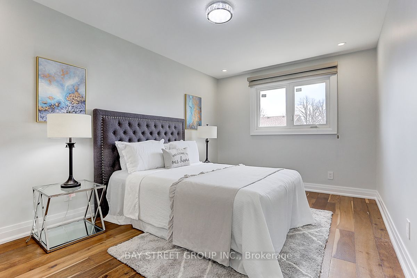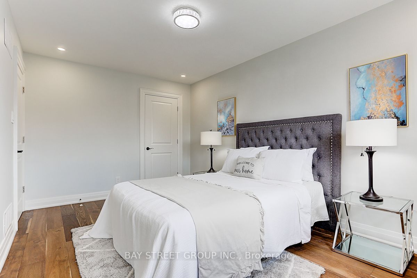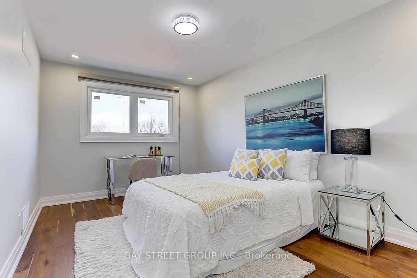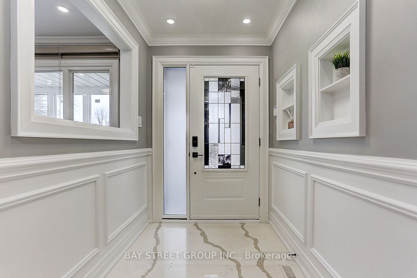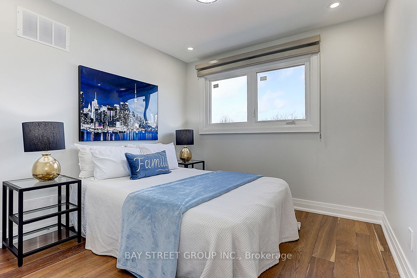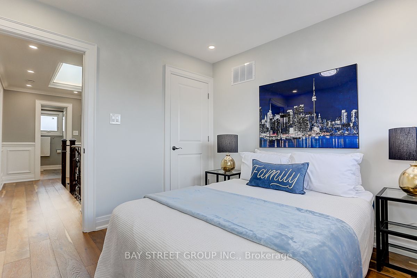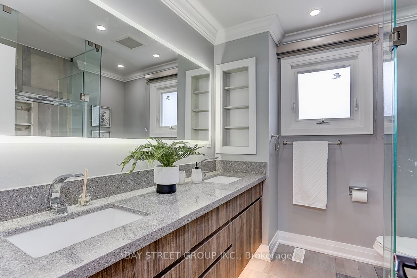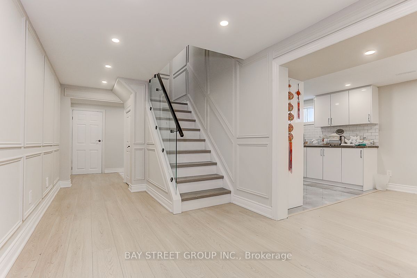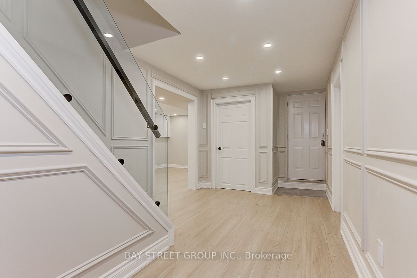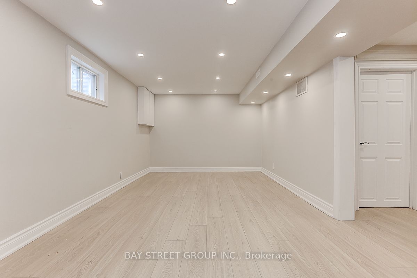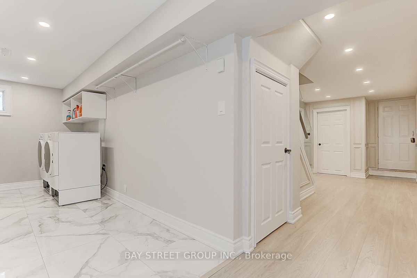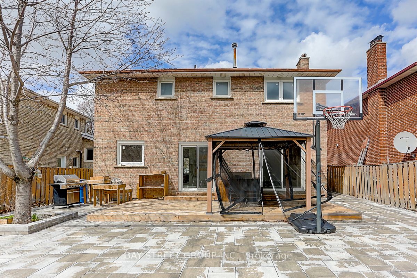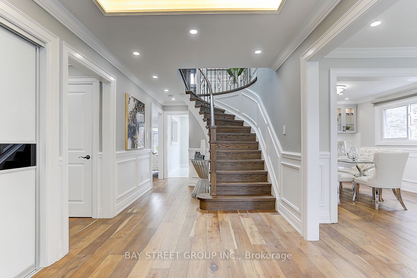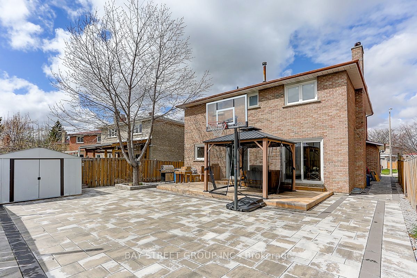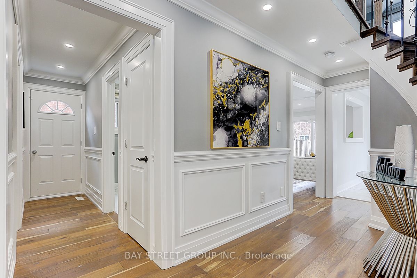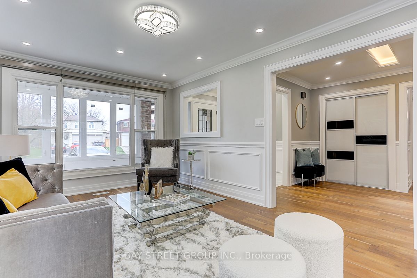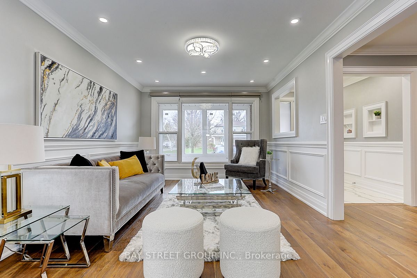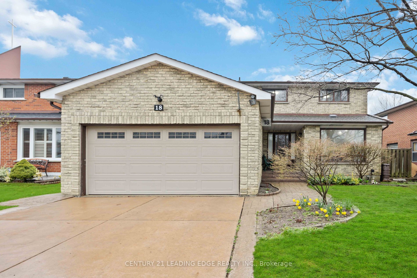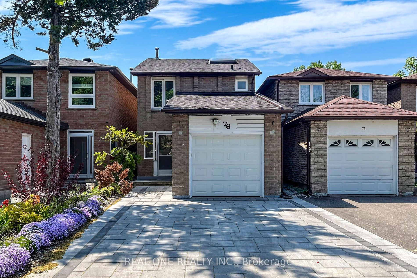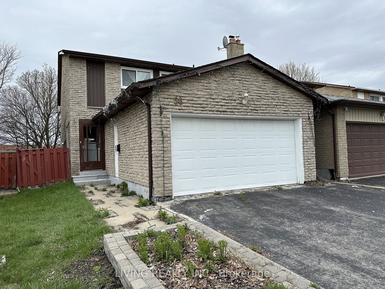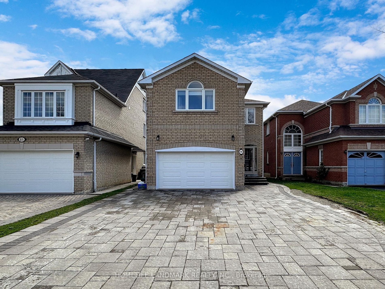225 Risebrough Crct
$1,950,000/ For Sale
Details | 225 Risebrough Crct
This Lovely 4 Brd Detached Home In The Most Desirable Location!!! Modern Layout W/Beautiful Design. Open Living/Dining, Eat-in Kitchen, Large Family Walk-out to Backyard. $$$ Upgrades, Skylight With More Brightness, New Interlocking Driveway For Extra 4 Parking Spaces. Hardwood Floor and Potlights Throughout 1st&2nd Floor, Wall panel Throughout, Oak Staircase, Crown Molding, Waffle Ceiling, Quartz Fireplace, Kitchen with Granite Countertop, and Stainless Steels Appliances. The Primary Bedroom Features The Customized Closet and Bar Cabinet Adds Functionality. Separate Entrance to Finished Basement With 2 Bedrooms Apartment & Separate Laundry Room For Potential Rental Income. Close To Park, Top Ranking Schools, T&T Supermarket, Restaurant, Pacific Mall, Hwy 407/404, Go Train & Downtown Markham Area. AC(2023), Window(2019), Deck(2022), Gazebo(2022), Front yard and Backyard Interlocking(2023), Garage Door(2024).
Fridgex2, Stovex2, Hood Fanx2, Dishwasherx2, Washerx2 & Dryerx2, Backyard Shed, All Existing Window Coverings, All Electric Light Fixtures
Room Details:
| Room | Level | Length (m) | Width (m) | |||
|---|---|---|---|---|---|---|
| Living | Ground | 4.90 | 3.35 | Open Concept | Hardwood Floor | Combined W/Dining |
| Dining | Ground | 3.55 | 3.35 | Combined W/Living | Hardwood Floor | Window |
| Family | Ground | 5.55 | 3.25 | W/O To Yard | Hardwood Floor | Fireplace |
| Kitchen | Ground | 6.00 | 3.45 | W/O To Yard | Ceramic Floor | Breakfast Area |
| Prim Bdrm | 2nd | 9.70 | 3.47 | 4 Pc Ensuite | Hardwood Floor | W/I Closet |
| 2nd Br | 2nd | 4.50 | 3.03 | Large Closet | Hardwood Floor | Window |
| 3rd Br | 2nd | 4.54 | 3.03 | Large Closet | Hardwood Floor | Window |
| 4th Br | 2nd | 2.95 | 2.85 | Large Closet | Hardwood Floor | Window |
| Kitchen | Bsmt | 3.50 | 3.25 | Eat-In Kitchen | Ceramic Floor | Combined W/Living |
| Living | Bsmt | 5.00 | 3.25 | Combined W/Kitchen | Ceramic Floor | |
| Br | Bsmt | 4.15 | 3.25 | B/I Closet | 3 Pc Ensuite | |
| 2nd Br | Bsmt | 4.20 | 3.25 | B/I Closet |
