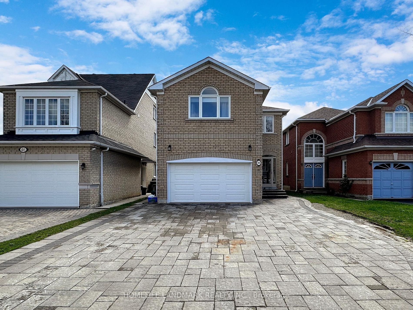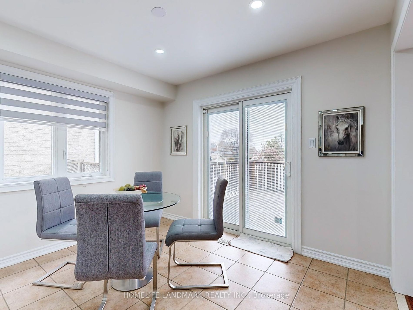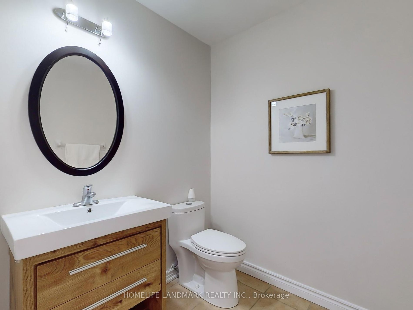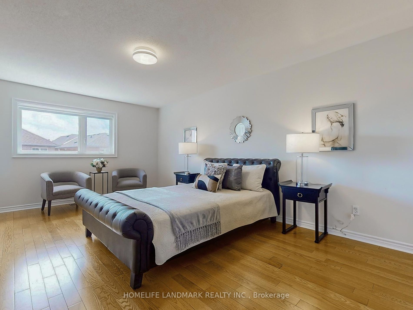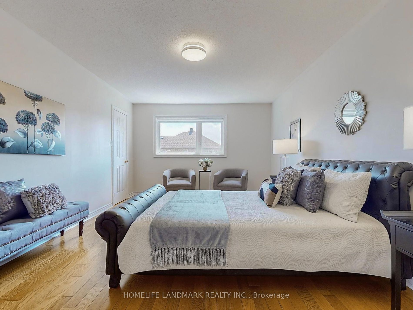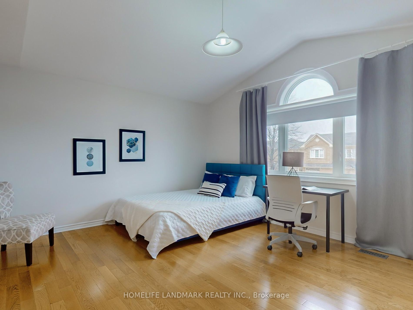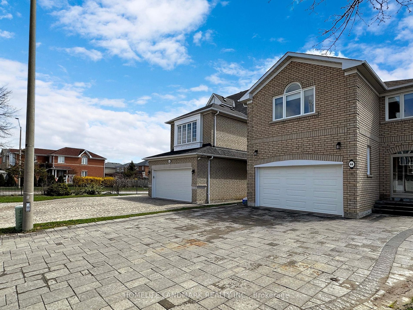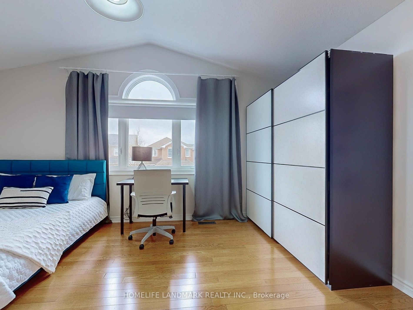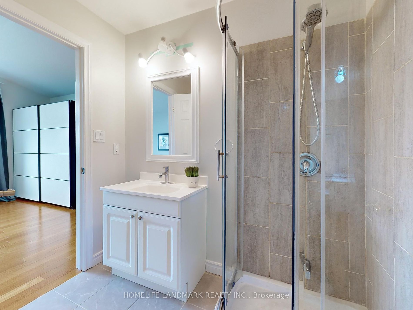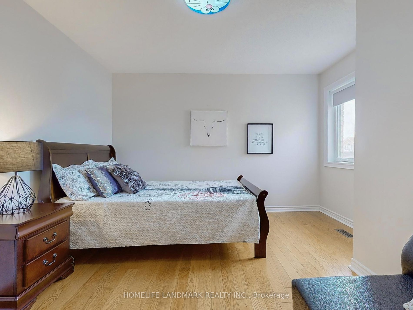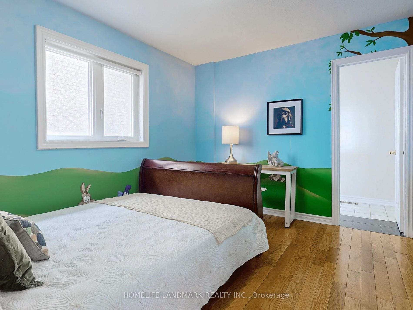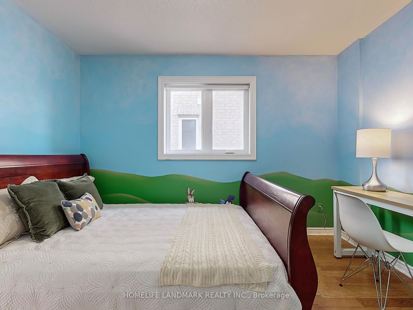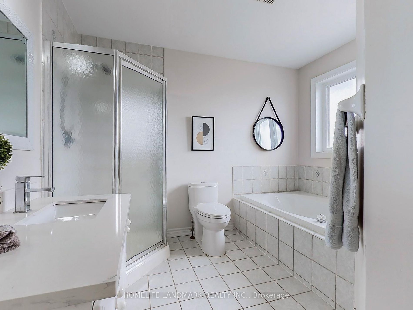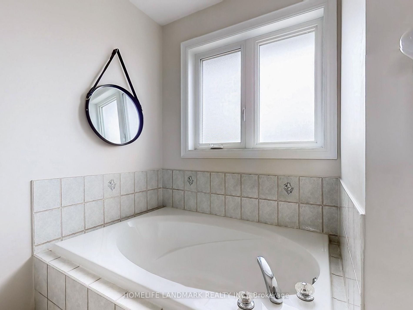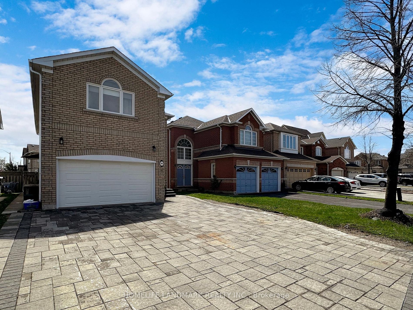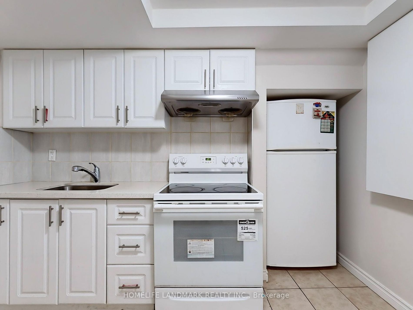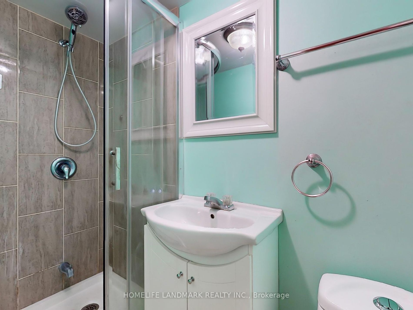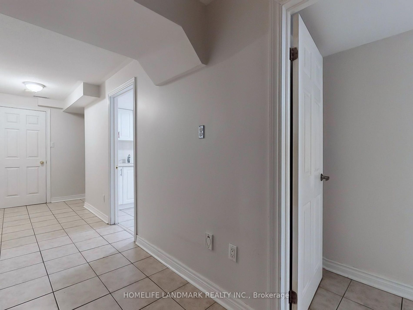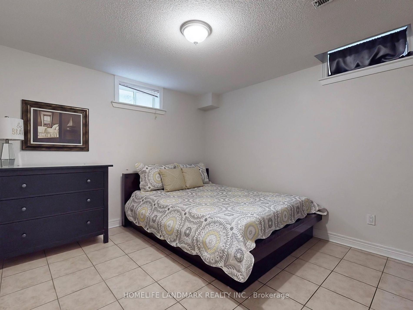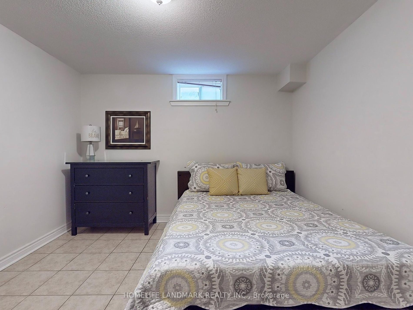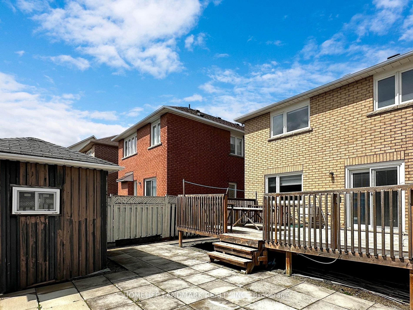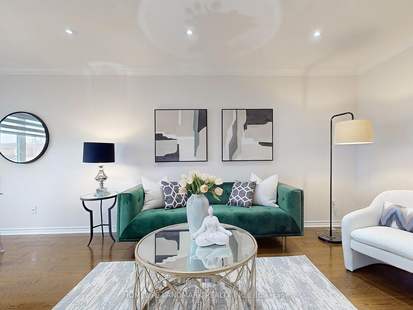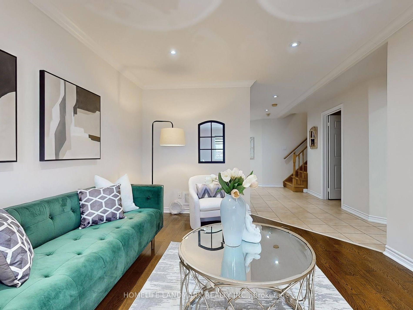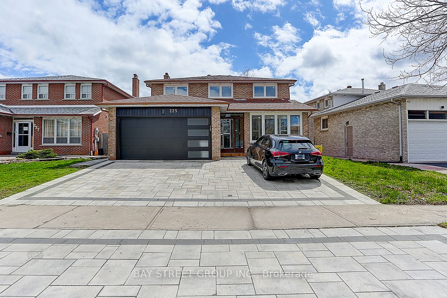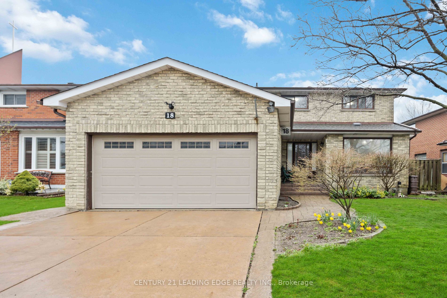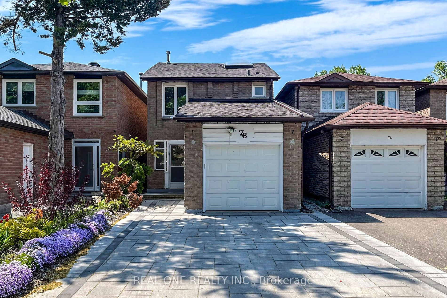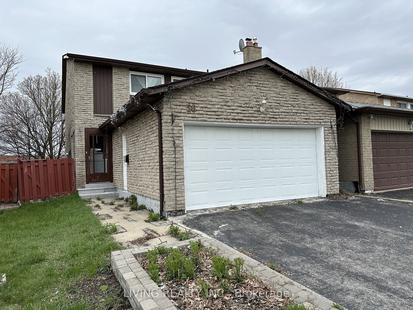44 Beechgrove Cres
$1,799,900/ For Sale
Details | 44 Beechgrove Cres
Fantastic Opportunity To Own A Beautiful & Well Maintained 4+2 Bedrooms Detached House In High Demand Milliken Mills West Community. Perfect location, Walking Distance To Pacific Mall, Close To Amenities, Schools, Shopping, Parks, Restaurants And Public Transit. Desirable Lot On A Quiet Street Of Quality Homes. No Sidewalk, Large Drive Way Can Park 6 Cars. Solid 4+2 Bedrooms, 6 Washrooms With Great Layout, Open Concept, Functional Kitchen With Breakfast Area, Combined Living And Dining Rooms. Basement:Two Ensuite Bedrooms + Kitchen, With Separate Entrance.
Two Fridges, Two Stoves, B/I Dishwasher, Washer and Dryer, Garage Door Opener & Remote Control, All Existing Window Coverings, All Existing Electric Light Fixtures, Hot Water Tank(Rental).
Room Details:
| Room | Level | Length (m) | Width (m) | |||
|---|---|---|---|---|---|---|
| Living | Main | 6.40 | 3.35 | Open Concept | Combined W/Dining | Hardwood Floor |
| Dining | Main | 6.40 | 3.35 | Open Concept | Combined W/Living | Hardwood Floor |
| Kitchen | Main | 3.06 | 3.25 | Ceramic Floor | Family Size Kitchen | Stainless Steel Appl |
| Breakfast | Main | 2.74 | 3.25 | Concrete Floor | O/Looks Backyard | W/O To Yard |
| Prim Bdrm | 2nd | 5.50 | 3.64 | W/I Closet | 5 Pc Ensuite | Hardwood Floor |
| 2nd Br | 2nd | 4.76 | 4.20 | Cathedral Ceiling | Large Window | Hardwood Floor |
| 3rd Br | 2nd | 3.65 | 3.00 | Closet | 3 Pc Ensuite | Hardwood Floor |
| 4th Br | 2nd | 3.95 | 2.84 | Closet | Window | Hardwood Floor |
| Kitchen | Bsmt | 0.00 | 0.00 | Tile Floor | ||
| Br | Bsmt | 0.00 | 0.00 | 3 Pc Ensuite | Tile Floor | |
| 2nd Br | Bsmt | 0.00 | 0.00 | 3 Pc Ensuite | Tile Floor |
