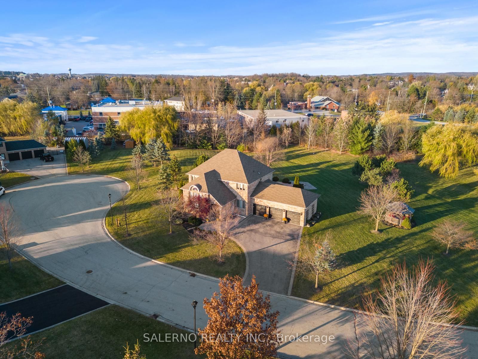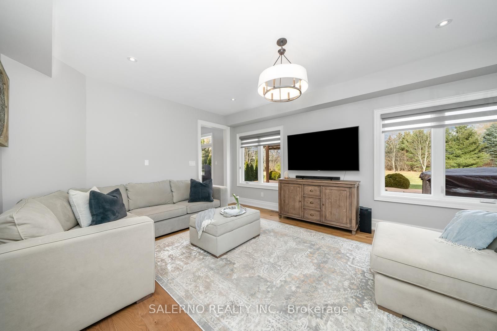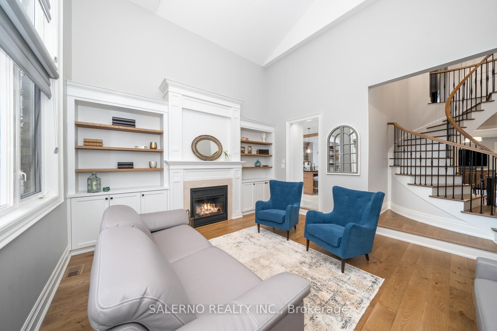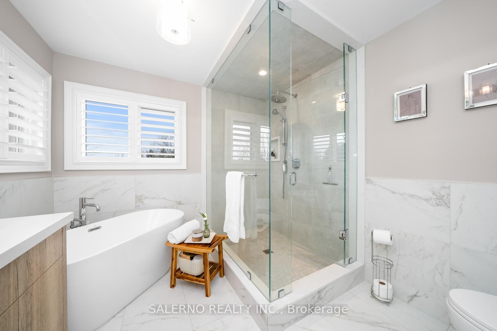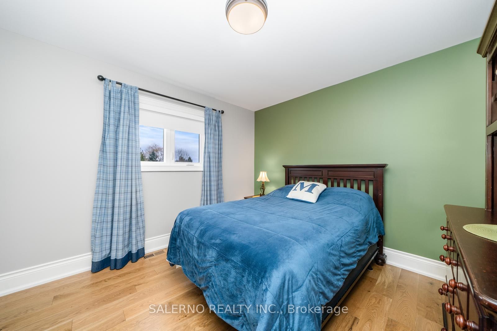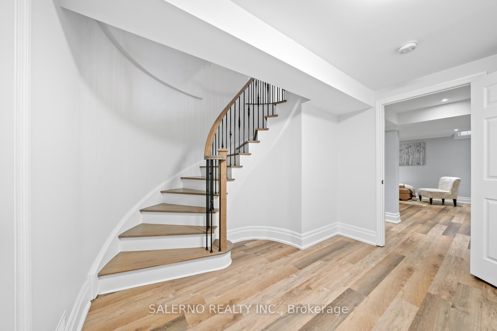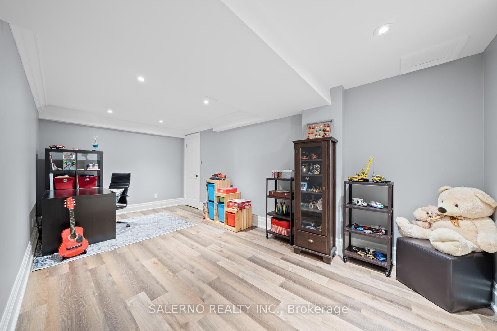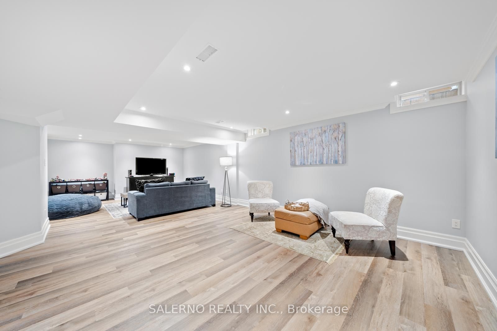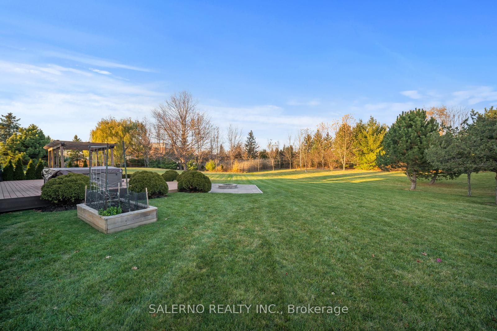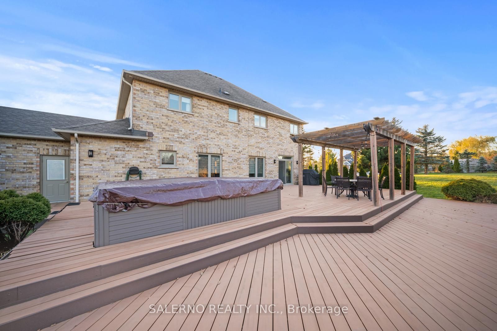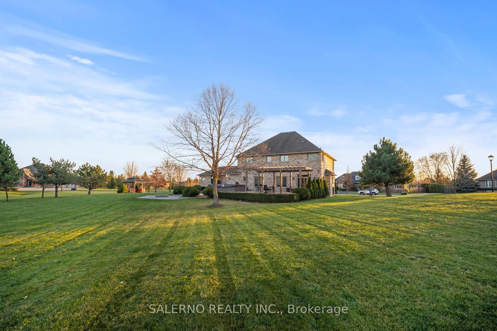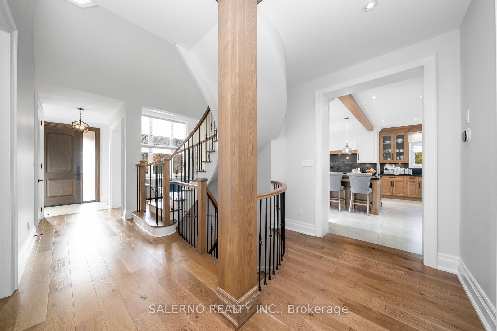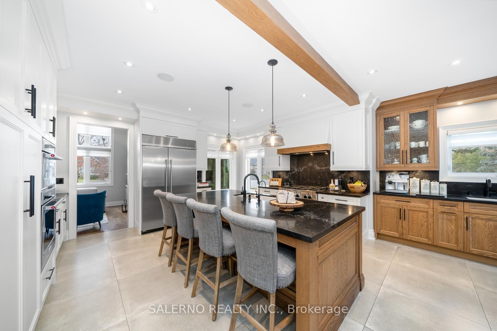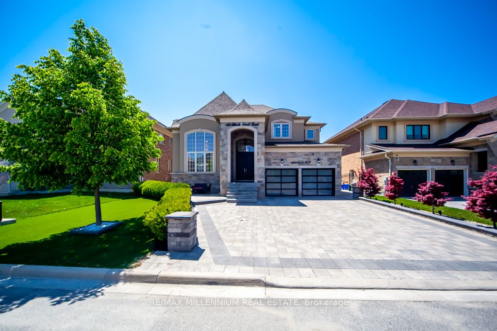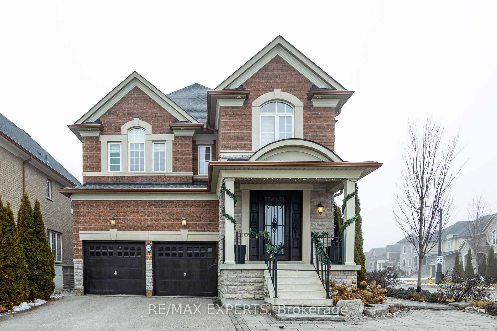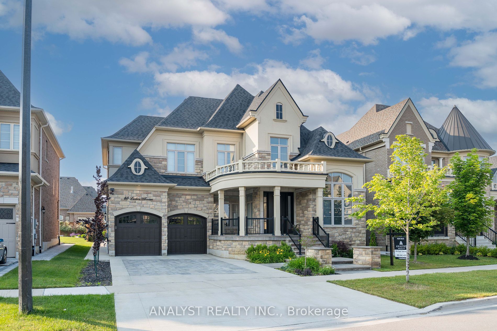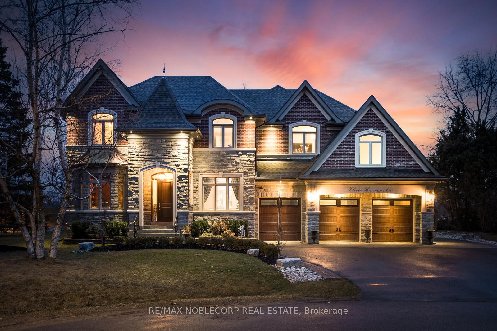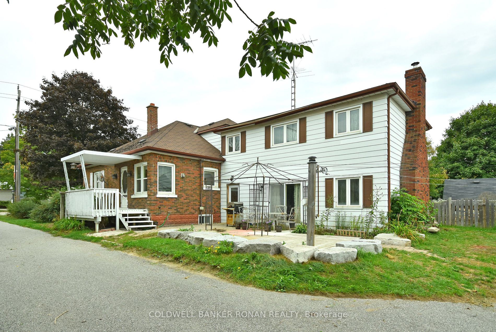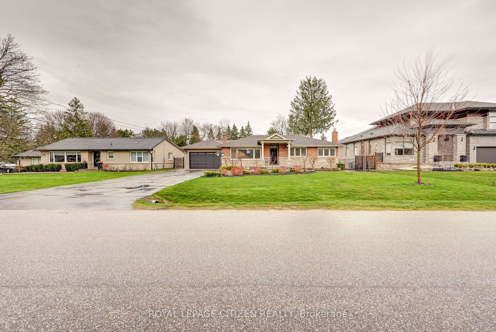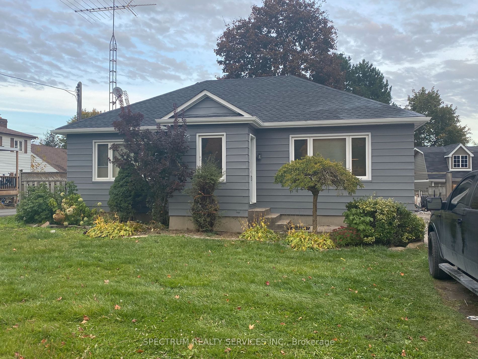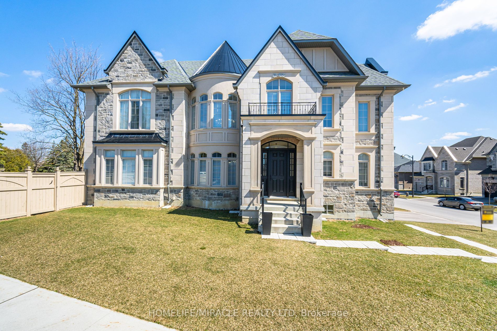10 Farmcrest Crt
$3,188,000/ For Sale
Details | 10 Farmcrest Crt
Rare estate property in Nobelton, sitting on a massive 1.726-acre reverse pie treed lot. Featuring a 416ft frontage, 3,346 sq.ft + 1,725sqft basement. This home boasts a 3 car garage, 4+1 bedrooms & 5 bathrooms. Fully renovated from top to bottom! Featuring 9ft+ celling on main floor, hardwood floors, tons of natural light, pot lights & b/i speakers. The well-appointed kitchen, equipped with upgraded appliances & a large centre island serves as the heart of the home. Each of the bedrooms offer access to an ensuite ensuring both convenience and luxury. Spacious primary bedroom retreat with a w/i closet & a 5 pc ensuite. Fully finished basement provides a versatile living space. Step into the oversized backyard, where the expansive lot invites outdoor activities and relaxation. Large oversized deck off of the kitchen made from composite wood which offers zero maintenance! Don't miss the opportunity to make it your own a haven where sophistication meets the serenity of Nobelton living!
Room Details:
| Room | Level | Length (m) | Width (m) | |||
|---|---|---|---|---|---|---|
| Living | Main | 4.63 | 4.63 | Fireplace | Hardwood Floor | B/I Bookcase |
| Kitchen | Main | 5.01 | 4.34 | Stainless Steel Appl | Centre Island | Built-In Speakers |
| Dining | Main | 4.53 | 5.33 | Open Concept | W/O To Deck | Pot Lights |
| Family | Main | 5.53 | 4.25 | Pot Lights | Hardwood Floor | Window |
| Sitting | Main | 3.13 | 4.76 | Window | Hardwood Floor | |
| Prim Bdrm | Upper | 5.12 | 4.56 | W/I Closet | 5 Pc Ensuite | Hardwood Floor |
| 2nd Br | Upper | 3.28 | 4.06 | Hardwood Floor | 4 Pc Bath | Closet |
| 3rd Br | Upper | 3.61 | 3.37 | Hardwood Floor | 4 Pc Bath | Closet |
| 4th Br | Upper | 3.17 | 3.68 | Hardwood Floor | 3 Pc Ensuite | Closet |
| Family | Lower | 9.38 | 5.71 | Pot Lights | Open Concept | Above Grade Window |
| Office | Main | 2.92 | 5.71 | Pot Lights | 3 Pc Ensuite |
