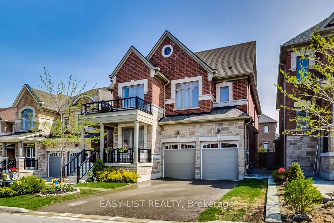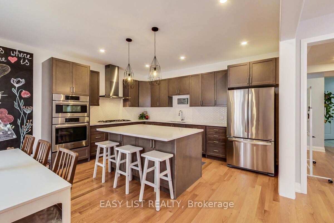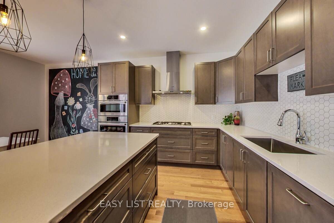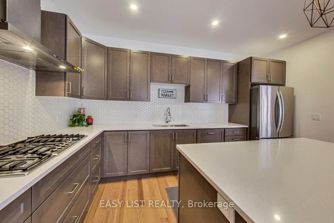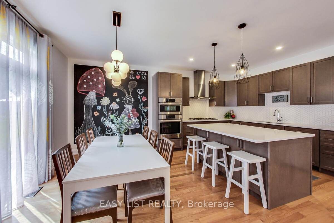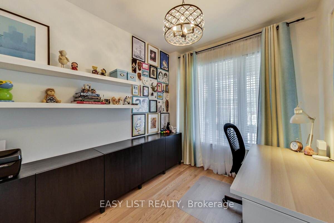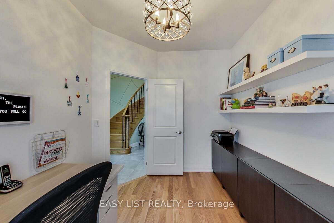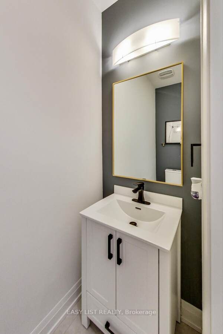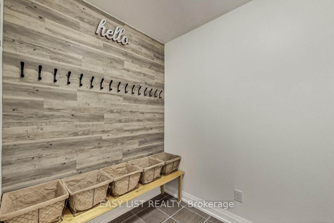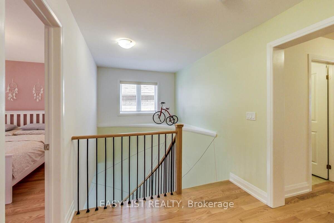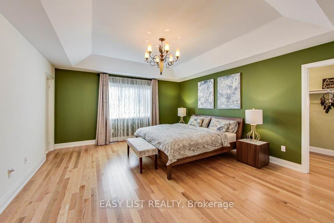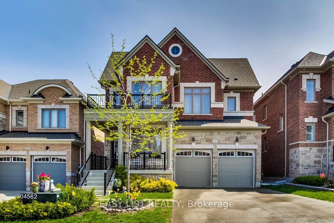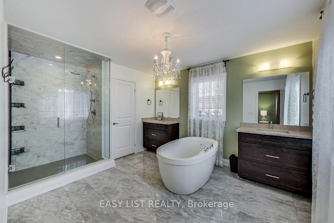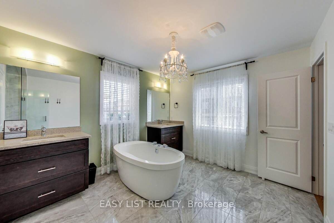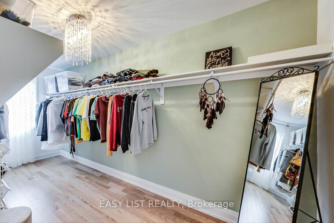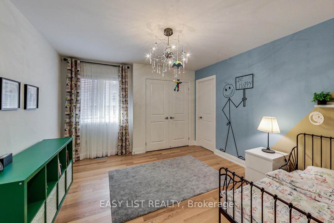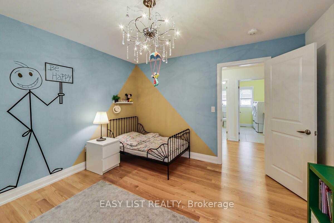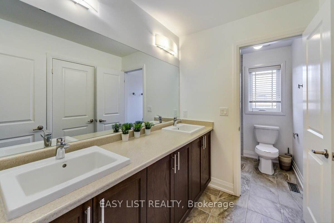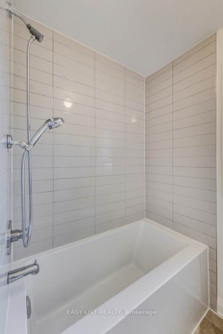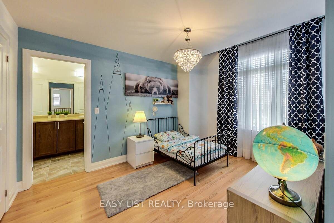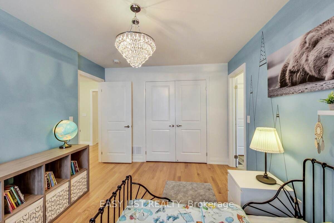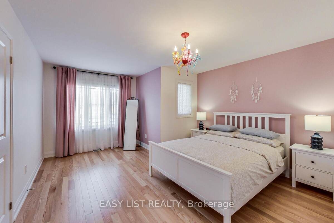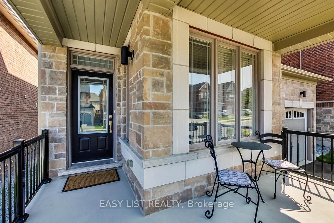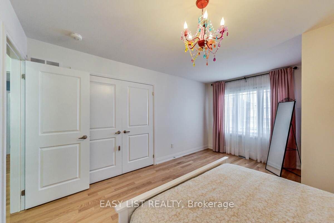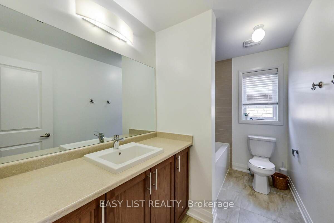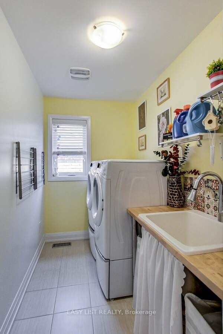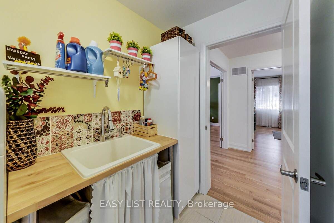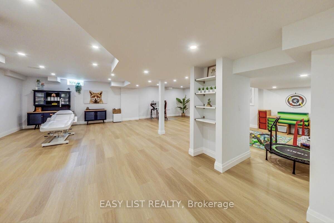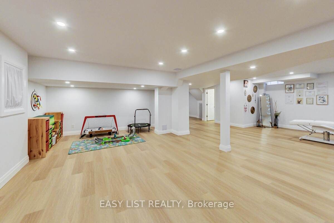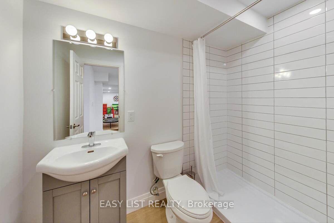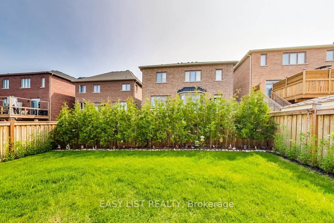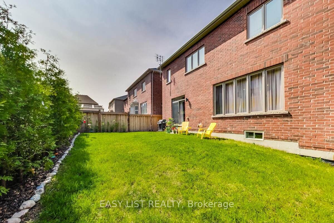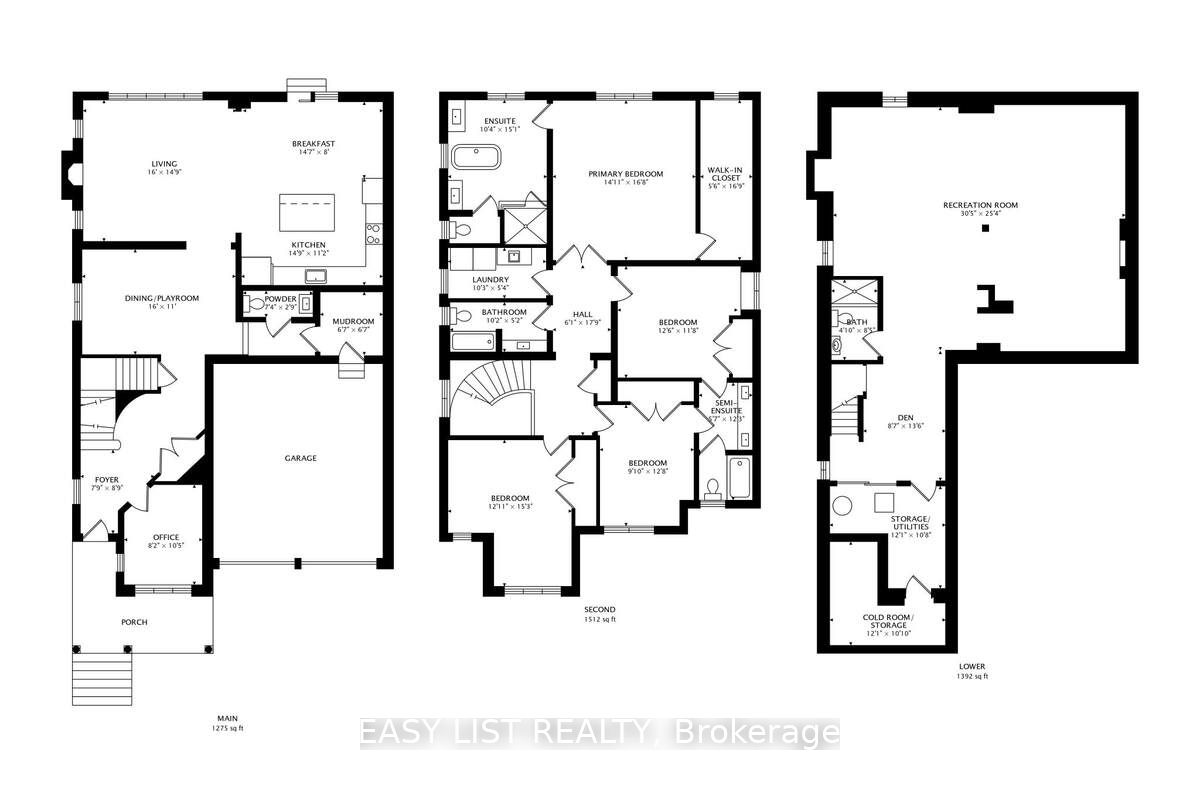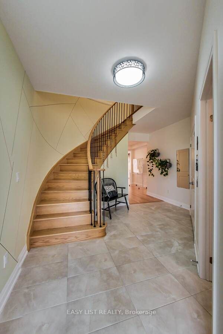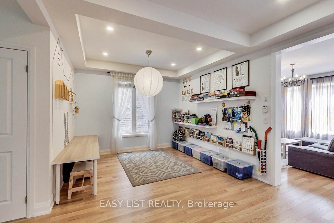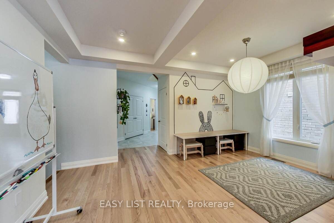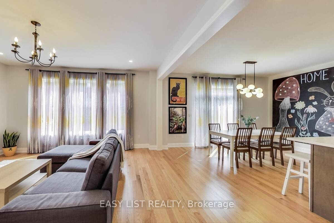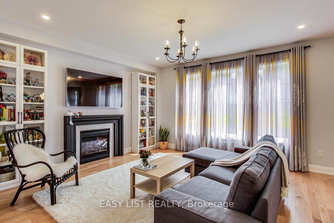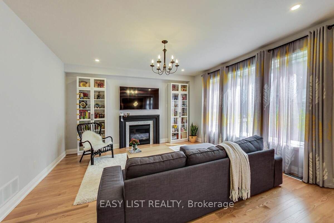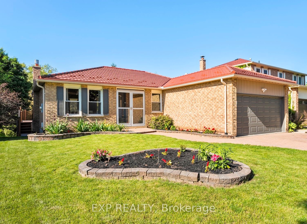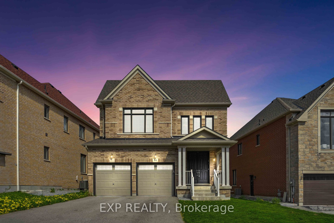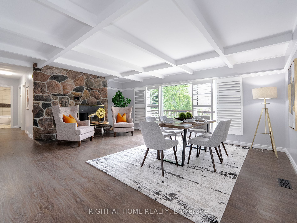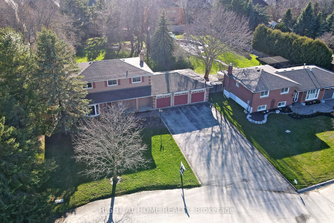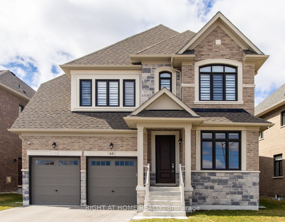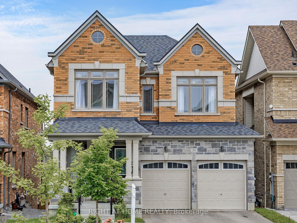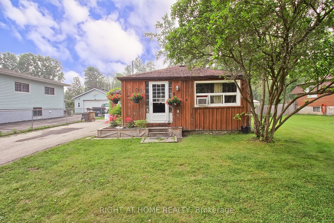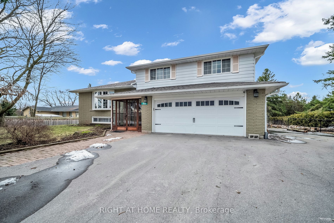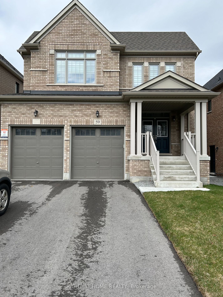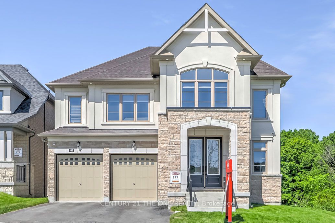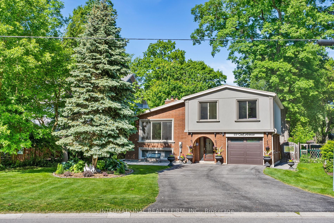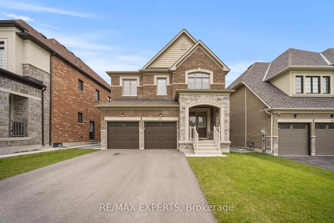9 Snap Dragon Tr
$1,675,000/ For Sale
Details | 9 Snap Dragon Tr
For more info on this property, please click the Brochure button below. Welcome To This Stunning And Spacious Modern Detached House Located In A Newly Built High Demand Community Of Hillsborough Holland Landing. This Energy Certified House Situated On A Quiet Street And Offers Open Concept Living Space Filled With Natural Light. Many Upgrades. Throughout: 9 Ceilings On Main, Smooth Ceilings, Engineered Hardwood, Fully Upgraded Kitchen Layout And Cabinets, Tray Ceiling in Dining, Upgraded Master Bathroom, Tray Ceiling in Primary, Second Floor Laundry Room, Fenced Cozy Backyard Overlooking Beautiful Cedar Trees, No Sidewalk, Charming Front Yard, And More. This Well-Maintained House Is Located Between HWY 404 and HWY 400, Mins Drive To Yonge Street And Only Steps From Parks, Playgrounds, Trails, Tennis Court, Basketball Court, Ice Rink And Sledding Hills, And Much More. This Family Oriented Neighbourhood Has Lots Of Future Growth. Great House To Create Lifetime Memories.
Central Humidifier, Water Softener, exit S/S Kitchen Appliances, Central Vac R/I, A.C, Blinds, Window Coverings & Garage Openers. Two Proposed Schools In A Walking Distance, A Community Centre Is being Built Few Mins Drive Away.
Room Details:
| Room | Level | Length (m) | Width (m) | |||
|---|---|---|---|---|---|---|
| Foyer | Main | 2.40 | 2.70 | |||
| Living | Main | 4.90 | 4.50 | |||
| Dining | Main | 4.90 | 3.30 | |||
| Kitchen | Main | 4.50 | 3.40 | |||
| Breakfast | Main | 4.40 | 2.40 | |||
| Office | Main | 2.50 | 3.20 | |||
| Prim Bdrm | 2nd | 4.50 | 5.10 | |||
| 2nd Br | 2nd | 3.90 | 4.70 | |||
| 3rd Br | 2nd | 3.80 | 3.60 | |||
| 4th Br | 2nd | 3.00 | 3.90 | |||
| 5th Br | Bsmt | 9.30 | 7.70 | |||
| Rec | Bsmt | 9.30 | 7.70 |
