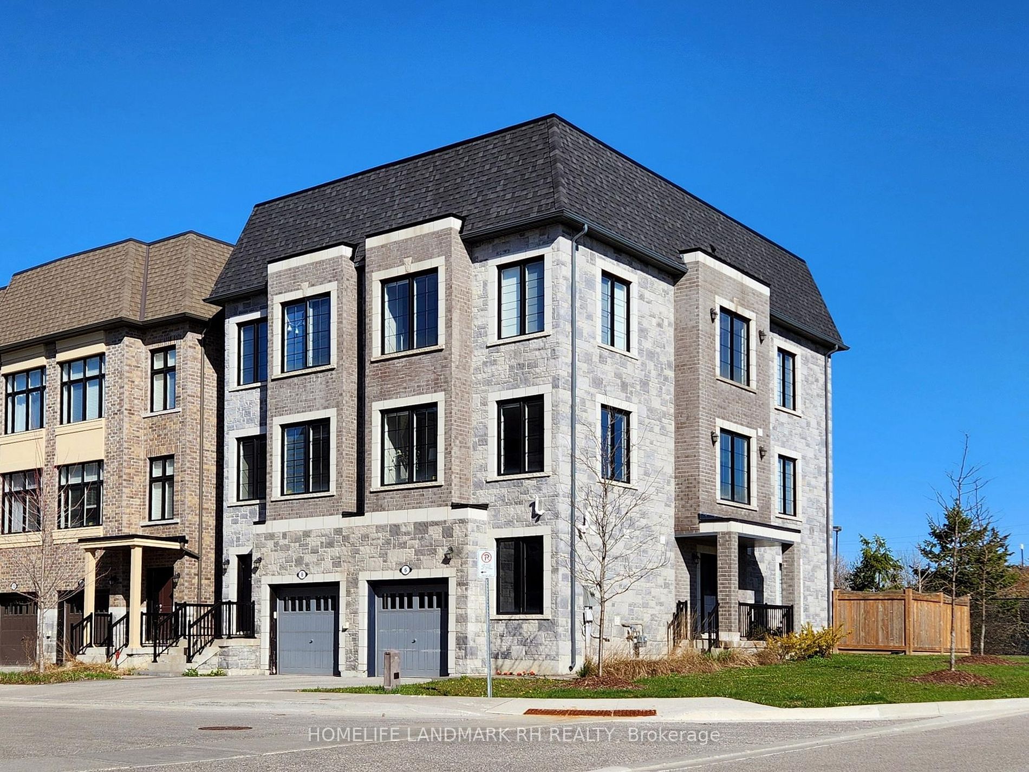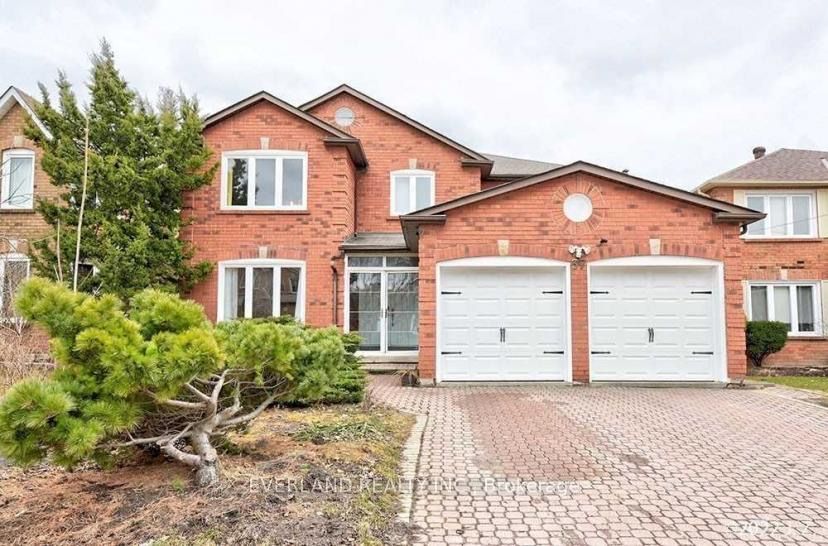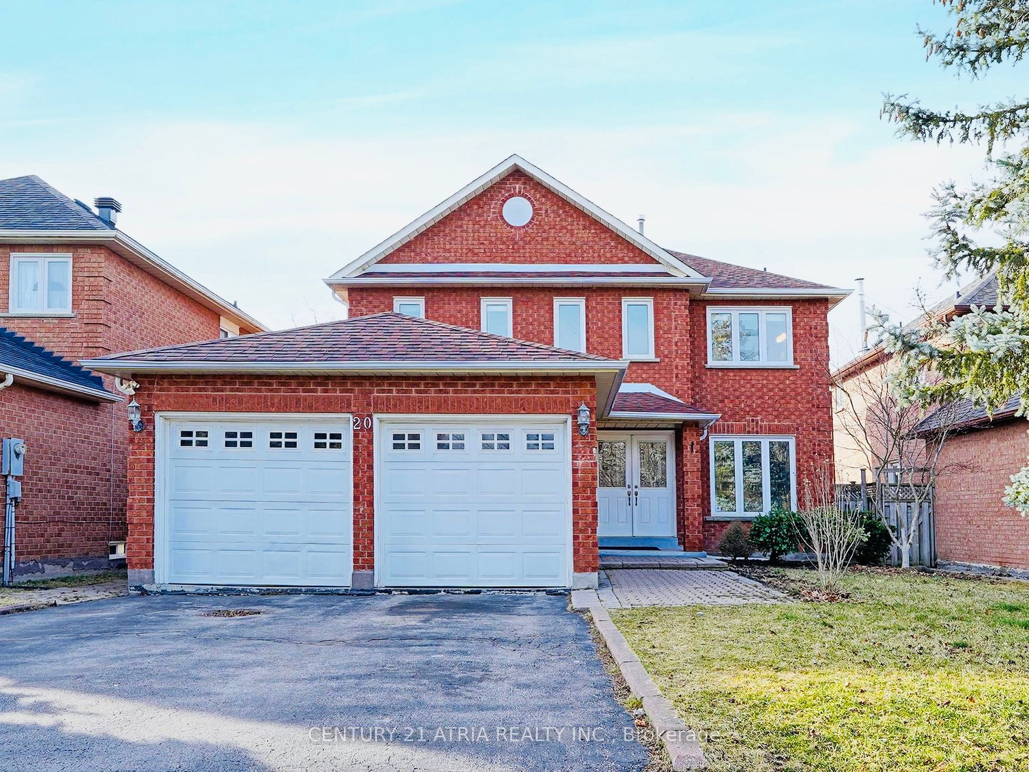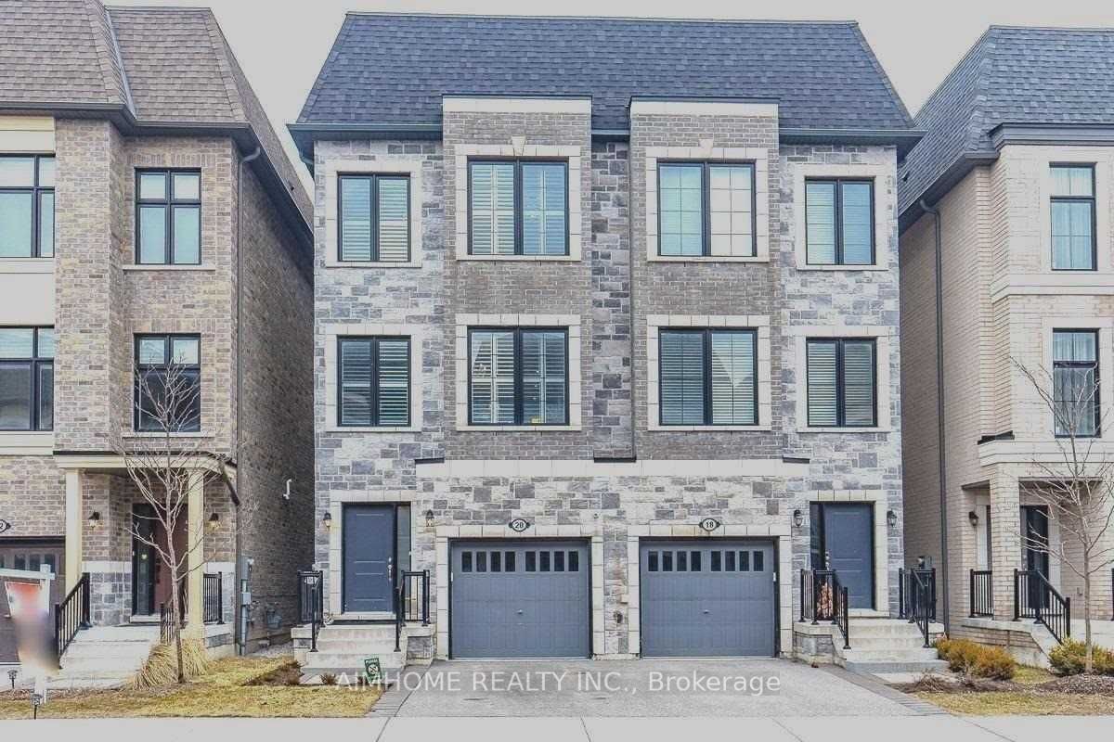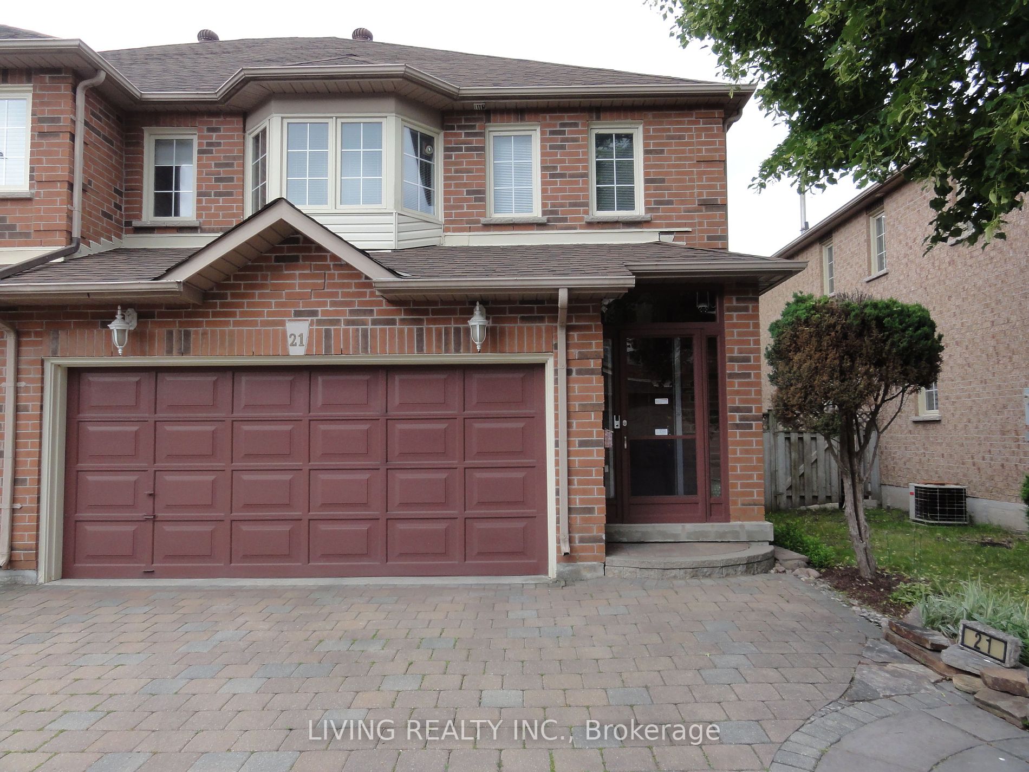6 Mcgurran Lane
$1,739,900/ For Sale
Details | 6 Mcgurran Lane
5 Year New Luxury Semi-Detached In Outstanding Central Richmond Hill. Approx 2500 Sf. Brick & Stone Exterior. $$$ Upgrades. 9' Ceiling On Main & Upper Floors. Hardwood Flooring and Pot Lights Throughout. Modern Gourmet Kitchen w/ Extended Cabinet & Valance Lighting, Quartz Countertop, Backsplash & S/S Appl. Large Waterfall Centre Island w/ Breakfast Bar, W/I Pantry. Quartz Vanity Top in All Baths. Large Open Family/Dining w/Custom Fireplace Wall. Master w/5 Pcs Ensuite & W/I Closet. the 4th Ensuite Bdrm w/Kitchen, Open Office & 3 Pcs Bath. Steps To Public Transit, Parks & Plaza. Min To Supermarket, Hwy 404, 407, Golf, Shopping & More!
Ground Floor in-Law Suite w/ Separate Entrance & Kitchenette can be a professional office as Dentist / Doctor office ...as per Seller ( need verify by Buyer). Top Ranking Christ The King Catholic E.S. & St. Robert Catholic H.S.
Room Details:
| Room | Level | Length (m) | Width (m) | |||
|---|---|---|---|---|---|---|
| Living | Main | 5.10 | 2.10 | Pot Lights | Large Window | Hardwood Floor |
| Dining | Main | 4.80 | 5.10 | Combined W/Family | Pot Lights | Hardwood Floor |
| Kitchen | Main | 5.10 | 4.80 | Large Window | Fireplace | Hardwood Floor |
| Breakfast | Main | 4.10 | 2.00 | Centre Island | Centre Island | Hardwood Floor |
| Prim Bdrm | Upper | 6.30 | 3.05 | Pot Lights | W/O To Balcony | Combined W/Living |
| 2nd Br | Upper | 4.45 | 2.50 | W/I Closet | 4 Pc Bath | Hardwood Floor |
| 3rd Br | Upper | 3.75 | 2.50 | Large Window | Large Closet | Hardwood Floor |
| 4th Br | Ground | 5.10 | 4.30 | South View | 3 Pc Ensuite | W/O To Deck |
| Kitchen | Ground | 4.30 | 2.50 | W/O To Deck | Combined W/Br | Hardwood Floor |
| Office | Ground | 5.10 | 4.30 | Large Window | Combined W/Br | Hardwood Floor |
| Family | Main | 2.60 | 2.30 | Pot Lights | Quartz Counter | |
| Sitting | Ground | 2.30 | 2.60 | Combined W/Kitchen | Pot Lights | Hardwood Floor |
