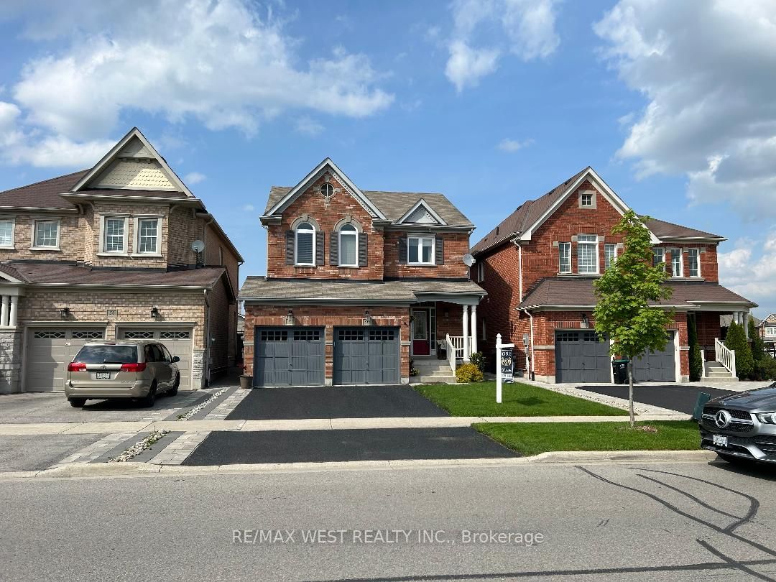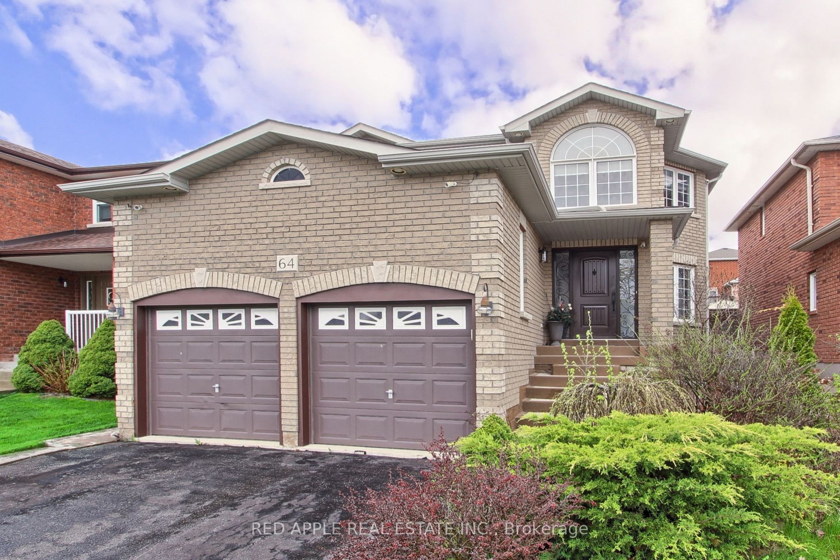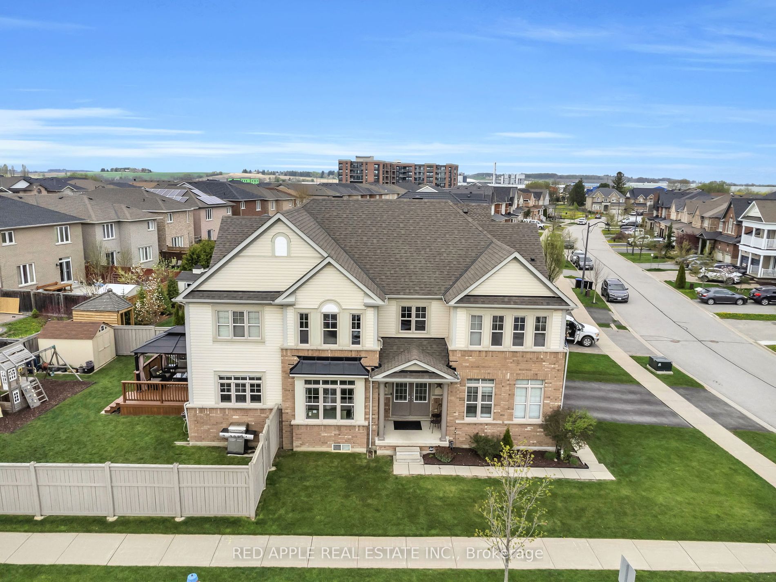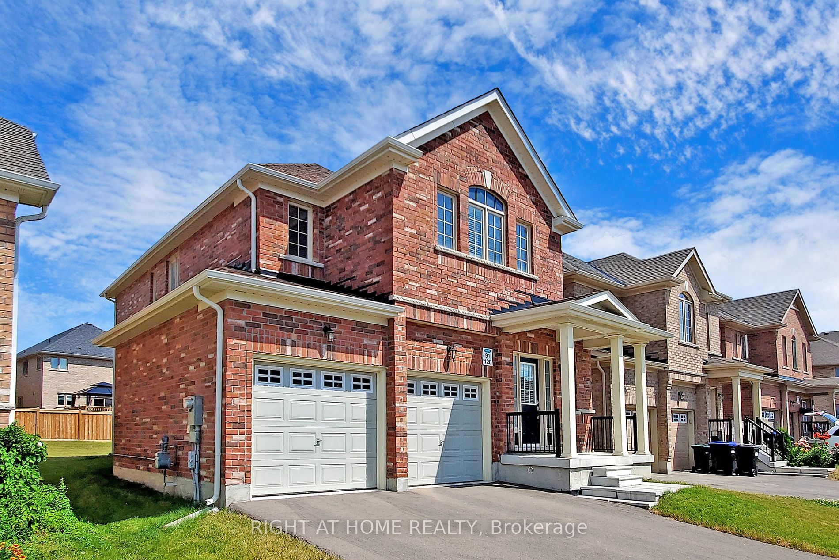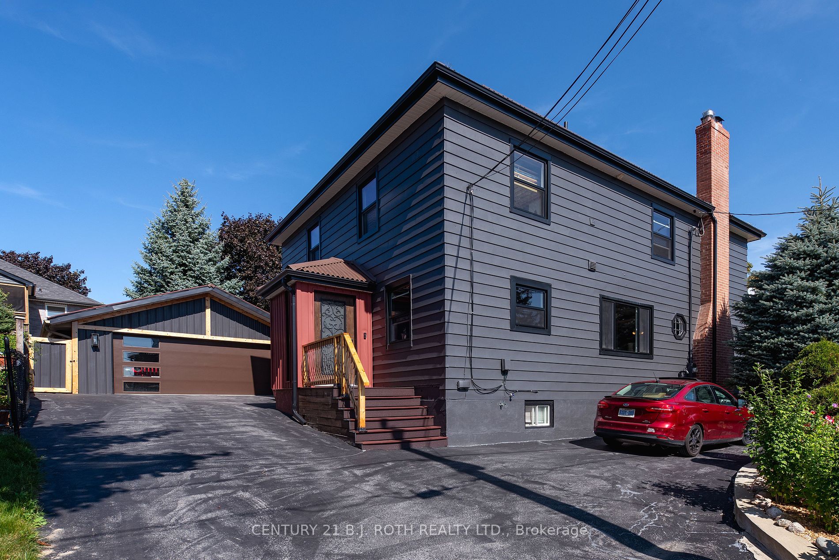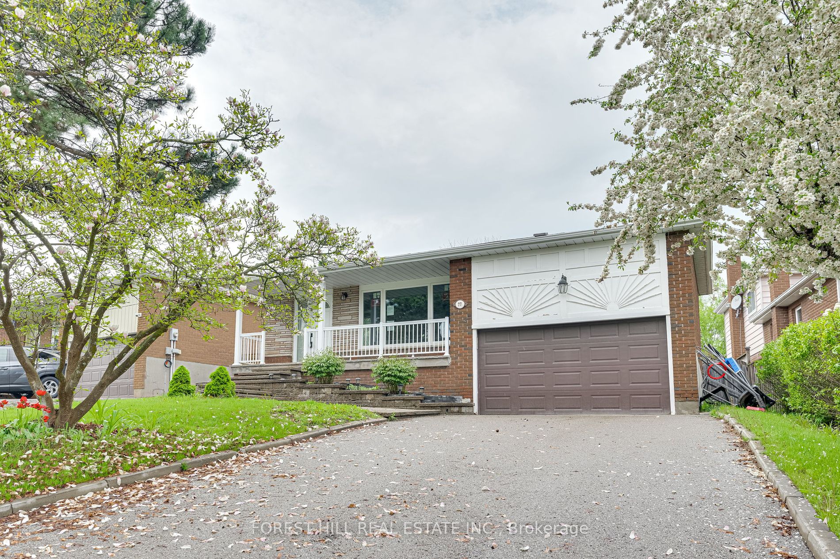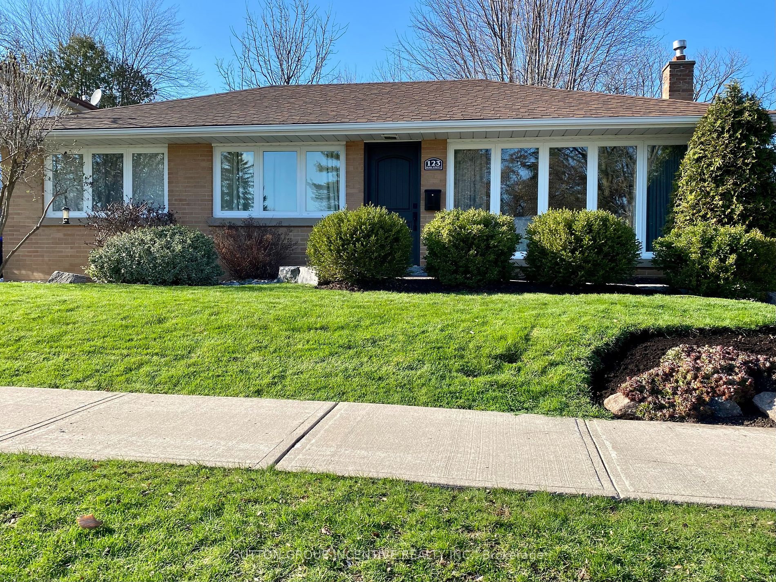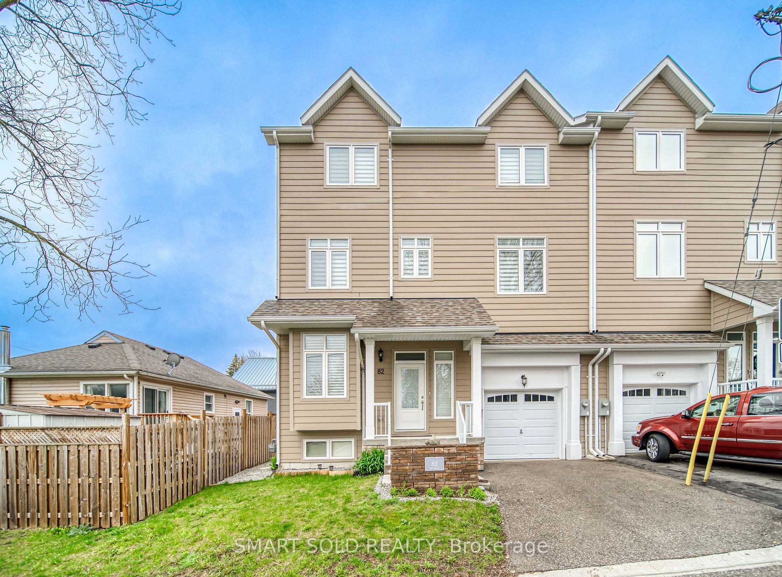54 Blue Dasher Blvd
$1,225,000/ For Sale
Details | 54 Blue Dasher Blvd
Welcome To This Beautiful, Well-maintained Home In the Heart Of Summerlyn Village. Hardwood Floors With An Open Concept, Well-Designed Main Floor Living Space Including 9' Ceilings And A Vaulted 12' Ceiling In The Family Room. The Second Floor Provides 4 Bedrooms Featuring A Primary Bedroom With 2 Walk-in Closets And A Private 6-piece Ensuite. Finished Basement With A Large Recreation Space And An Additional Kitchen Perfect For Entertaining. Space To Install Another Washroom If Required. Laundry Room On Main Floor With Entrance From The Garage. Brand New Wood Deck Leads Out From The Main Floor Kitchen Into The Backyard Equipped With A Deluxe Swim Spa Suitable For Relaxation, Swim Exercise, And Enjoyment Year-Round. This Home Is Situated Just Minutes Away From Schools, Parks, Trails, Recreation Centre, Library, And All Amenities. Dont Miss Out On This Exceptional Home For Comfortable Family Living!
Room Details:
| Room | Level | Length (m) | Width (m) | |||
|---|---|---|---|---|---|---|
| Living | Main | 4.30 | 3.20 | Hardwood Floor | ||
| Dining | Main | 4.31 | 3.10 | Hardwood Floor | ||
| Family | Main | 5.46 | 3.30 | Gas Fireplace | Hardwood Floor | Vaulted Ceiling |
| Kitchen | Main | 3.30 | 3.20 | Tile Floor | ||
| Breakfast | Main | 3.30 | 2.90 | W/O To Deck | Tile Floor | |
| Prim Bdrm | 2nd | 4.81 | 3.84 | W/I Closet | 6 Pc Ensuite | |
| 2nd Br | 2nd | 3.66 | 2.73 | Broadloom | Closet | |
| 3rd Br | 2nd | 3.29 | 3.05 | Broadloom | Closet | |
| 4th Br | 2nd | 3.65 | 3.05 | Broadloom | Closet | |
| Kitchen | Bsmt | 3.63 | 3.02 | Vinyl Floor | ||
| Rec | Bsmt | 9.14 | 4.45 | Vinyl Floor |
