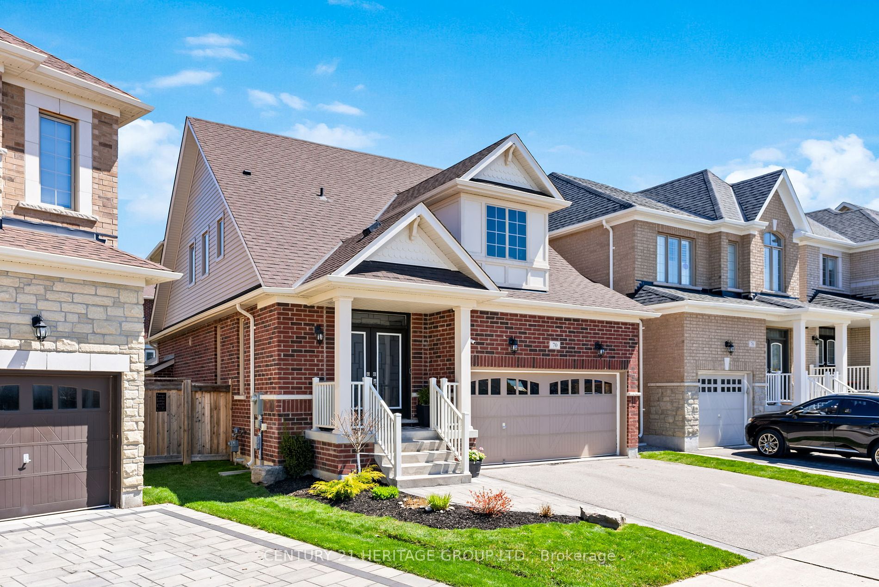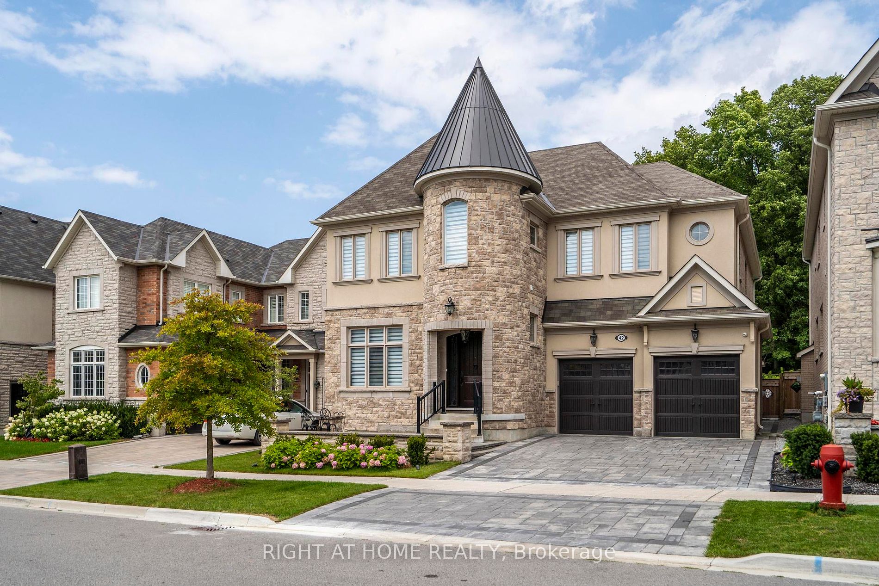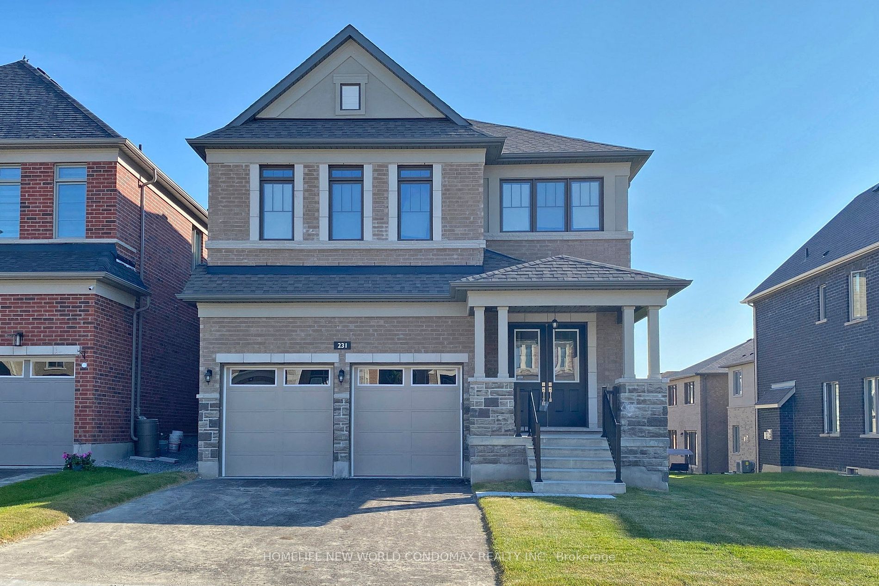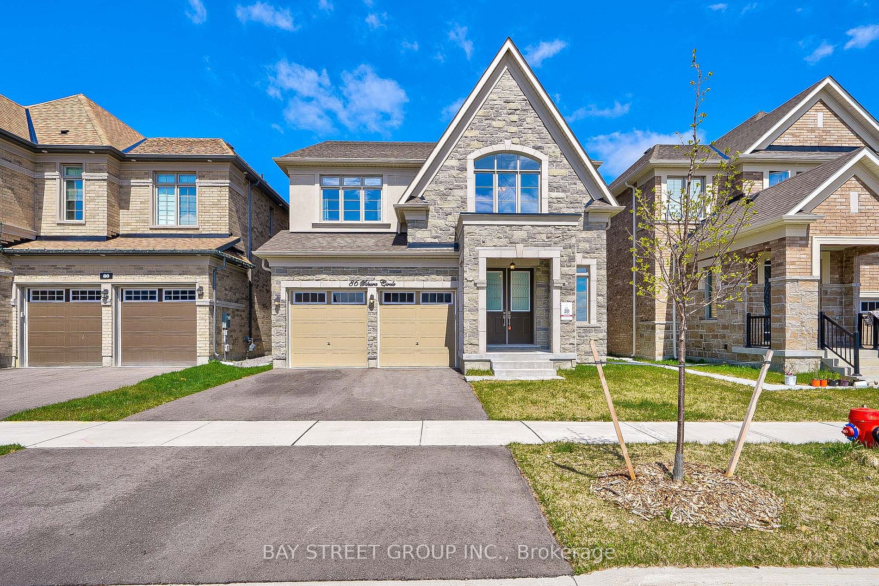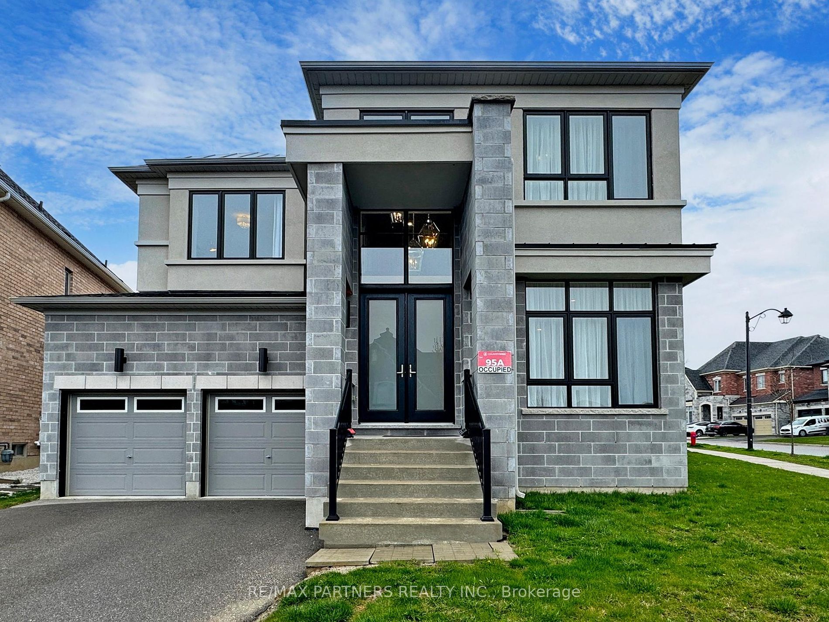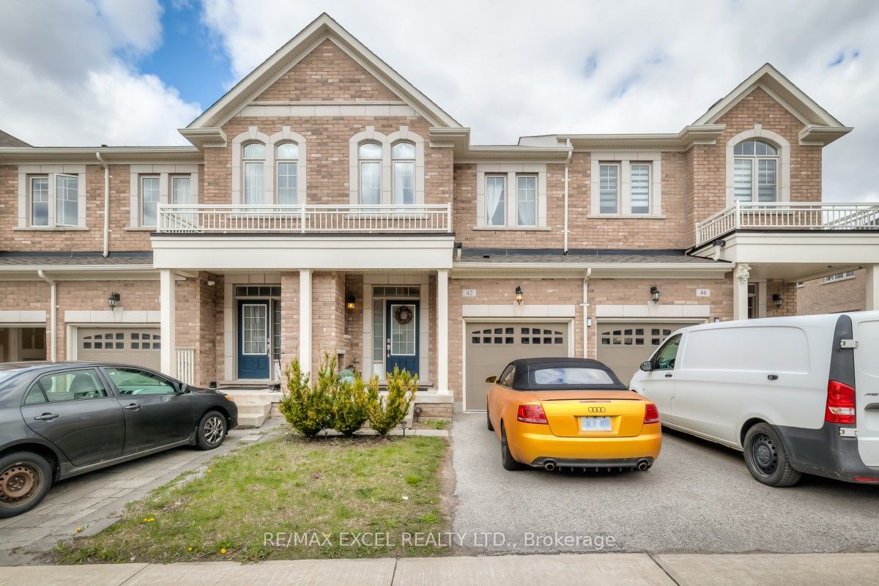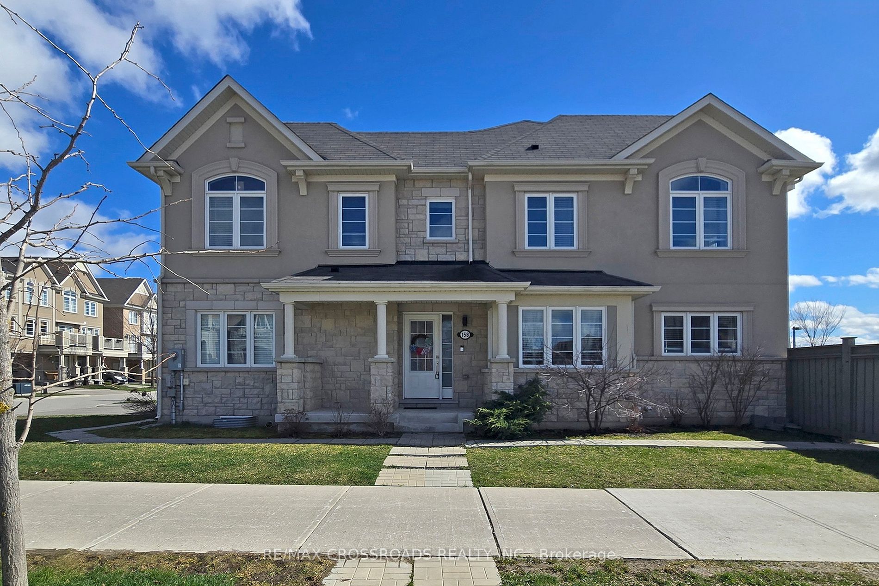70 Peter Miller St
$1,498,000/ For Sale
Details | 70 Peter Miller St
Rare 2-Storey Bungaloft renovated on all levels, with 3+1 bed and 4 bath, this turn key property is located in one of the top rated neighbourhoods of Aurora. 9' ceiling height throughout main floor with primary east & west facing exposures, offering tons of natural light thanks to the over-sized windows with California shutters. Open concept main floor with designer kitchen complete w/ high end stainless steel appliances and perfect for entertaining. Cozy up in the living room with the gas fireplace or walk-out to the back deck and enjoy the premium pie shaped lot with 62' rear, large enough for a pool. The oversized, main floor primary bedroom retreat will exceed your expectations offering privacy, a walk-in closet with custom built-in storage and a 6-piece ensuite bath. The 2nd level includes floor to ceiling built-in media cabinets in the family room area, pot lights, a 4-piece bath, and your 2nd and 3rd bedrooms. The professionally renovated lower level is complete with 4th bedroom or office, a 4-piece bath, pot lights throughout, entertainment area with floor to ceiling built-in media cabinets, and plenty of storage space in the utility room. Dedicated main floor laundry room area with walk-in/out to the double car garage, and EV charger has already been installed for your EV! Move in and enjoy, this is the perfect property you have been waiting for!
Walking distance to top rated private, public, and Catholic schools including the new 2024 Whispering Pines Public School (Hartwell & William Graham).
Room Details:
| Room | Level | Length (m) | Width (m) | |||
|---|---|---|---|---|---|---|
| Dining | Main | 5.46 | 5.18 | Window | Hardwood Floor | Coffered Ceiling |
| Living | Main | 3.96 | 5.00 | W/O To Deck | Hardwood Floor | Gas Fireplace |
| Kitchen | Main | 3.69 | 5.18 | Pot Lights | Hardwood Floor | Granite Counter |
| Prim Bdrm | Main | 4.37 | 4.44 | W/I Closet | Hardwood Floor | 6 Pc Ensuite |
| Laundry | Main | 2.50 | 1.73 | Closet | Ceramic Floor | W/O To Garage |
| Family | 2nd | 5.00 | 5.16 | Pot Lights | Hardwood Floor | B/I Shelves |
| 2nd Br | 2nd | 4.52 | 4.47 | Closet | Hardwood Floor | Large Window |
| 3rd Br | 2nd | 4.14 | 3.91 | Closet | Hardwood Floor | Large Window |
| 4th Br | Lower | 4.17 | 2.95 | Pot Lights | Laminate | Closet |
| Rec | Lower | 4.01 | 8.84 | Pot Lights | Laminate | B/I Shelves |
| Exercise | Lower | 4.42 | 3.00 | Pot Lights | Laminate | Window |
| Utility | Lower | 4.88 | 4.34 | Laundry Sink |
