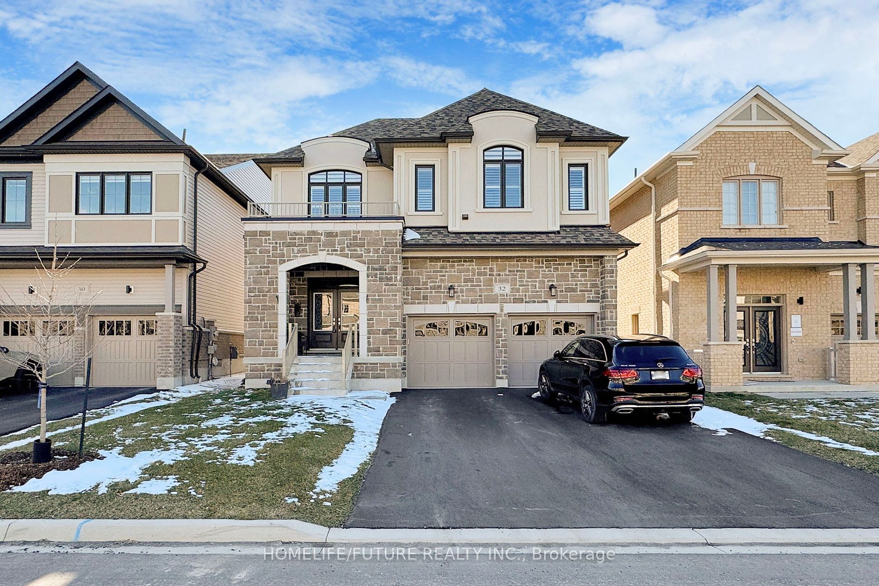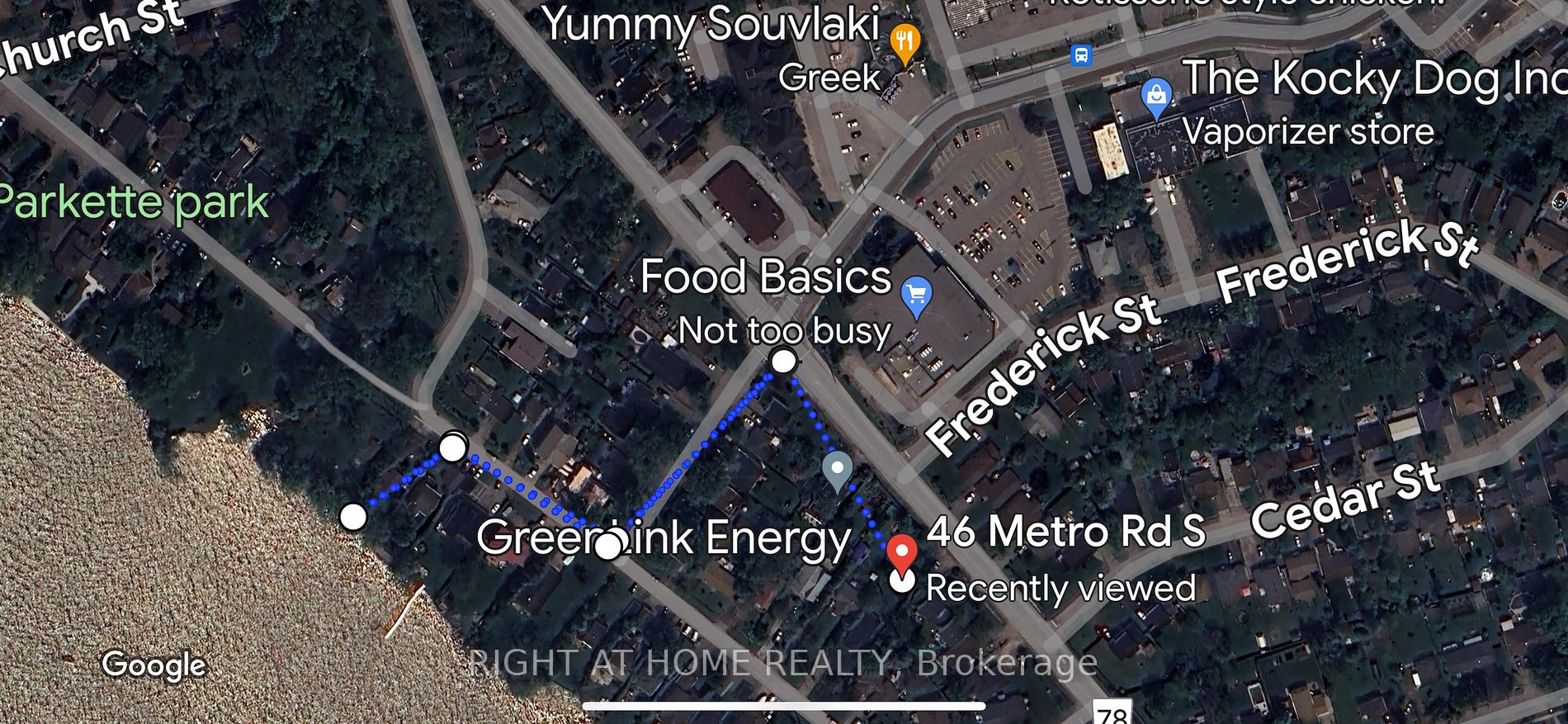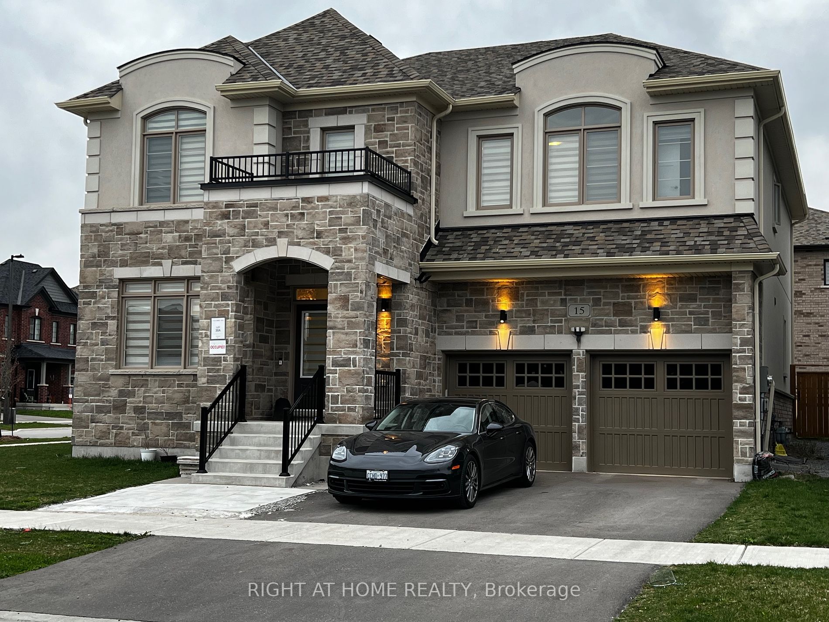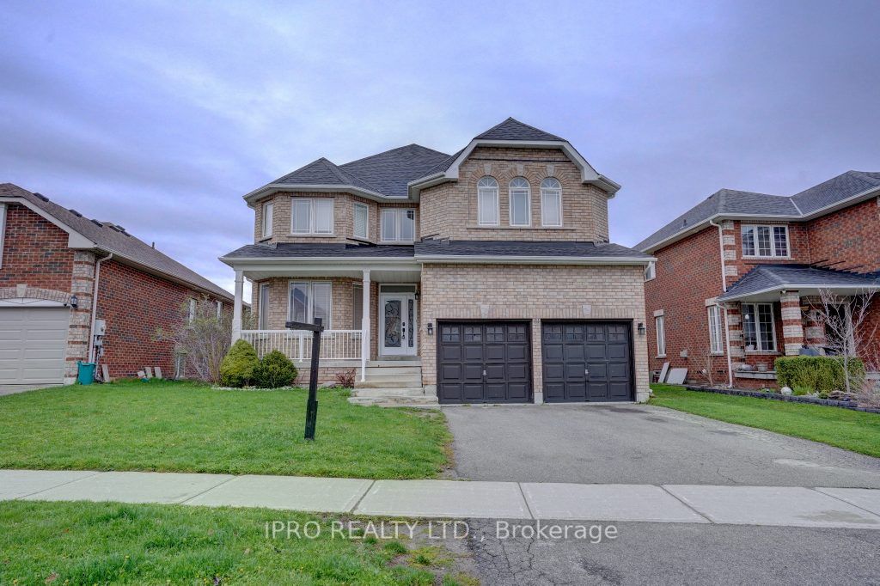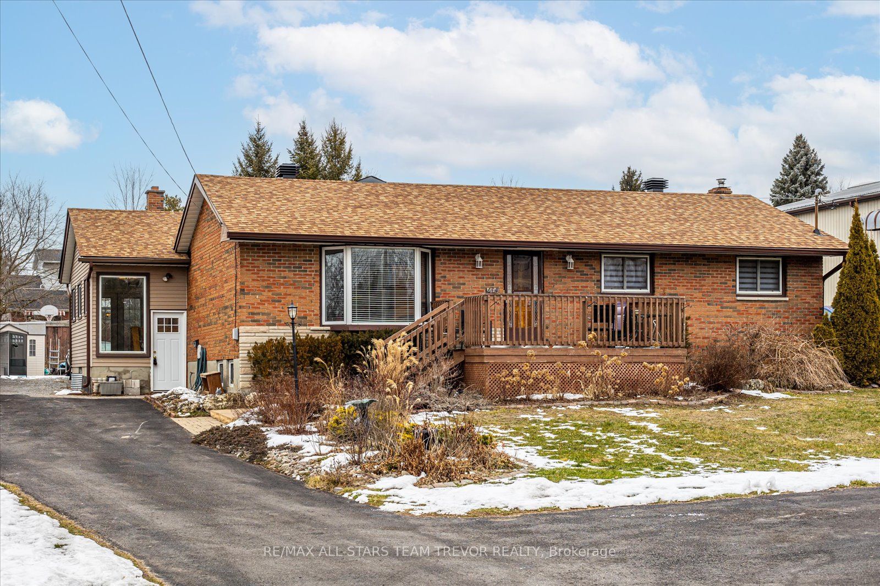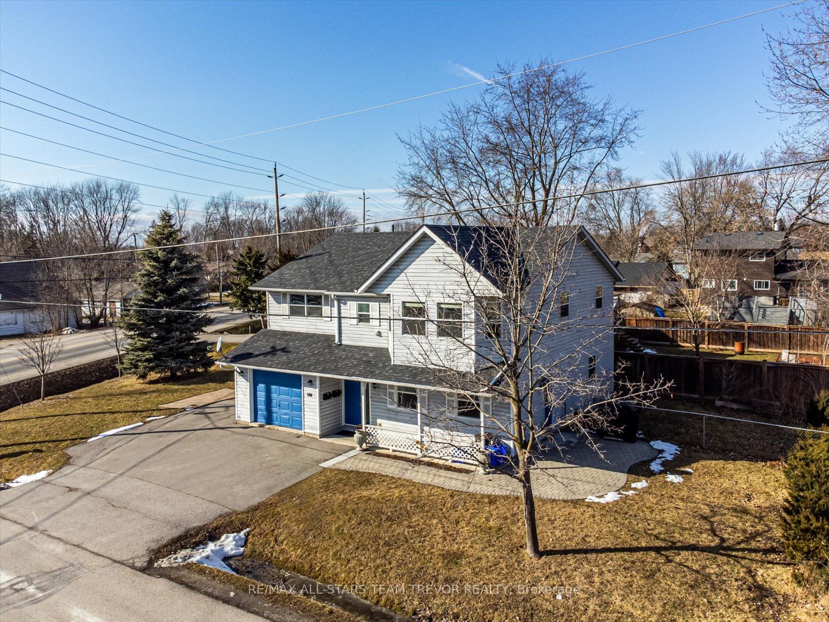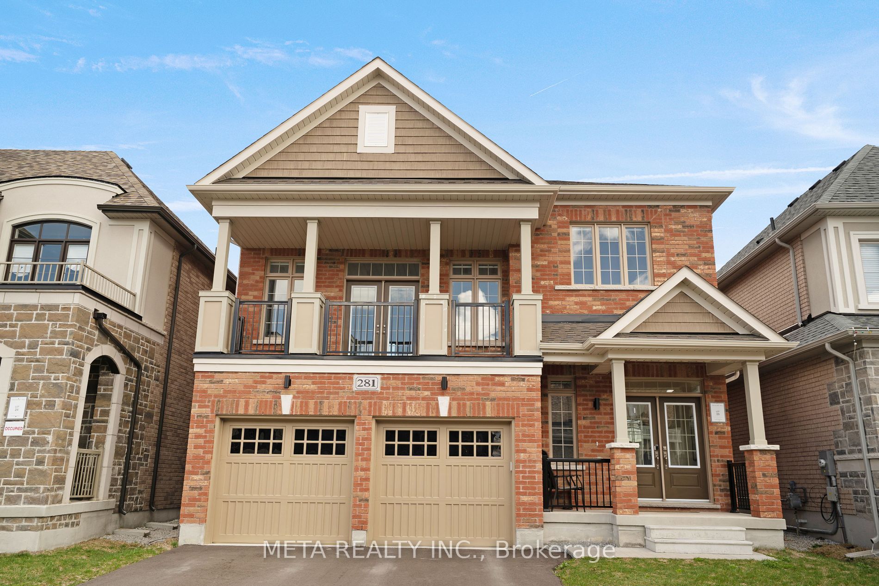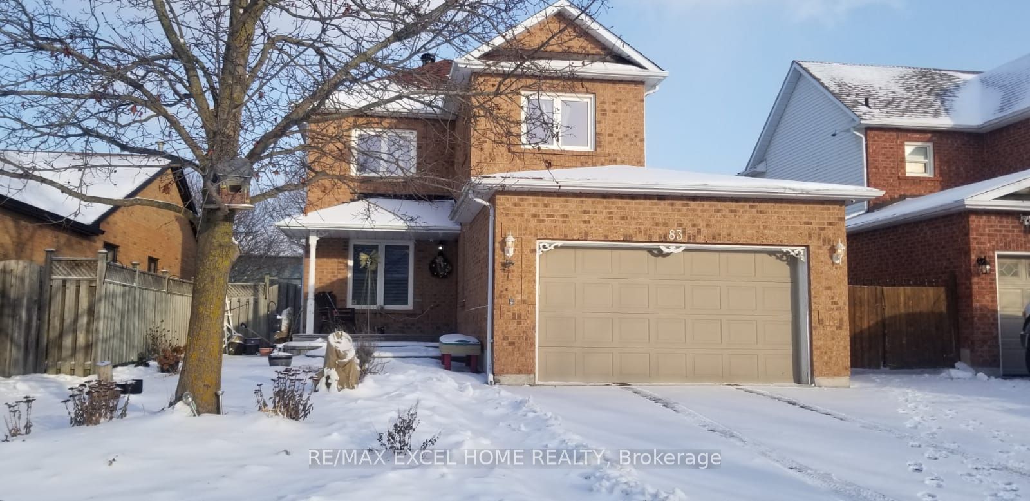32 Valleo St
$999,500/ For Sale
Details | 32 Valleo St
Motivated Seller, This Spectacular, Beautiful Treasure Hill Home Is Sure To Impress! Loaded With Lots Of Upgrades Approximately $160K, Offers The Best Of Elegance, Comfort, Space & Luxury. 2896 Sq.Ft.., Main And 2nd Hardwood Floor, California Shutter, Bullnose Corner, Smooth Ceiling, Coffered Ceiling In Family Room And Dining Room, The Main Floor Offers A Bright Grand Layout With A Formal Living Room, Dining Room, Functional A Large Eat-In Modern Kitchen Featuring An Oversized Island, Quartz Countertop, Build-In Appliances Include Extended Warranty (2027), Under Cabinet Lighting, Expand Upper Cabinet & Walk-Out To Large New DECK With Gazebo. The Family Room Is Perfect For Entertainment Featuring A Cozy Gas Fireplace, Large Windows & A Highly Functional Layout. Upstairs, the Enormous Primary Bedroom Features 5-Piece Ensuite Bathroom, Large Windows & A Large Walk-in Closet. Other three Large Bedrooms Each with Their Own Walk-In Closet, Pot Lights and Hardwood throughout, California Shutter, California corner all around, Double Garage with remotes, Separate Entrance to the Basement.
Close To All Amenities Including Hwy 404, Stores, Schools, Banks, Parks, Plazas, Libraries, Churches, Schools, & Much More !!
Room Details:
| Room | Level | Length (m) | Width (m) | |||
|---|---|---|---|---|---|---|
| Living | Main | 3.66 | 3.53 | Coffered Ceiling | Hardwood Floor | Window |
| Dining | Main | 5.12 | 3.05 | California Shutters | Hardwood Floor | Window |
| Family | Main | 5.18 | 3.66 | Gas Fireplace | Hardwood Floor | Large Window |
| Breakfast | Main | 4.39 | 2.68 | Centre Island | Ceramic Floor | W/O To Patio |
| Kitchen | Main | 4.39 | 2.44 | Quartz Counter | Ceramic Floor | B/I Appliances |
| Den | 2nd | 3.66 | 2.32 | Open Concept | Hardwood Floor | Large Window |
| Prim Bdrm | 2nd | 5.12 | 3.96 | W/I Closet | Hardwood Floor | Large Window |
| 2nd Br | 2nd | 3.96 | 3.29 | Semi Ensuite | Hardwood Floor | W/I Closet |
| 3rd Br | 2nd | 3.96 | 3.72 | Semi Ensuite | Hardwood Floor | W/I Closet |
| 4th Br | 2nd | 4.08 | 3.66 | 4 Pc Ensuite | Hardwood Floor | W/I Closet |
