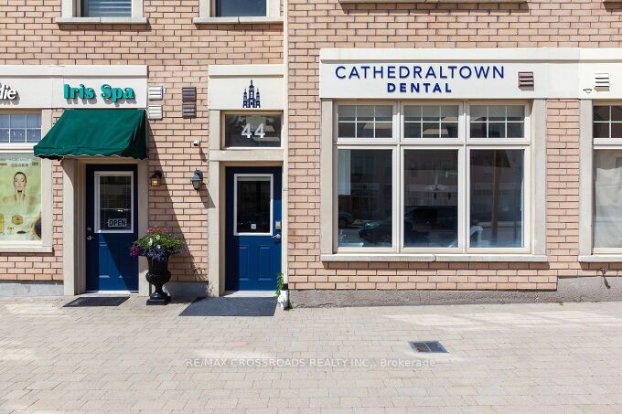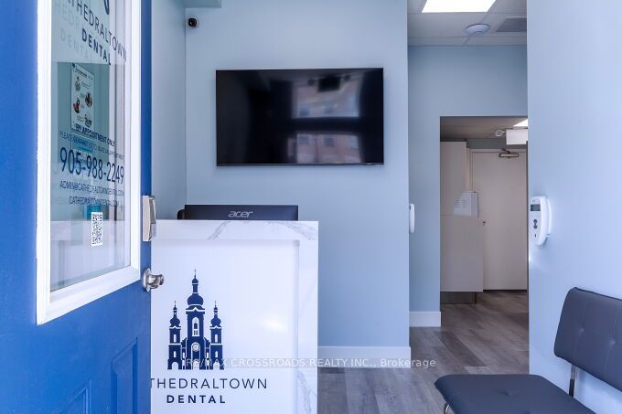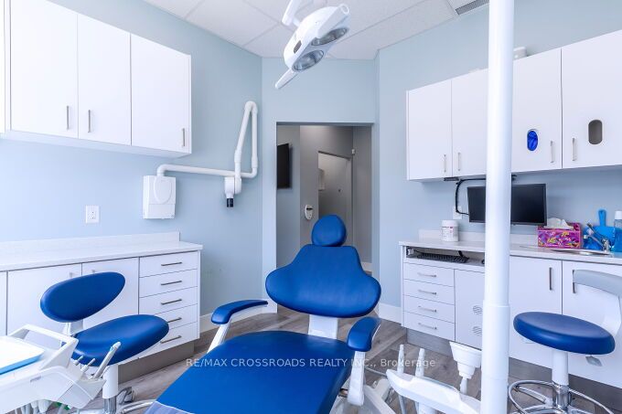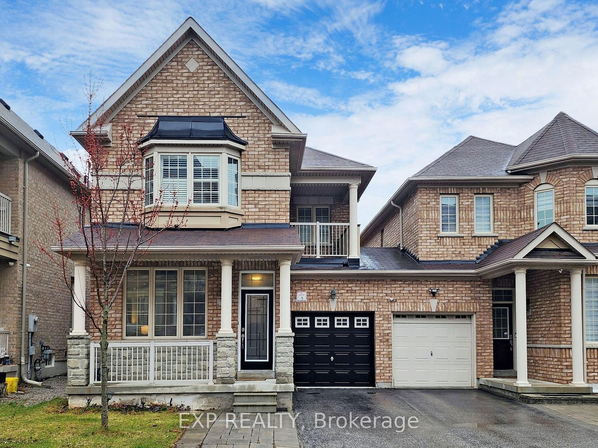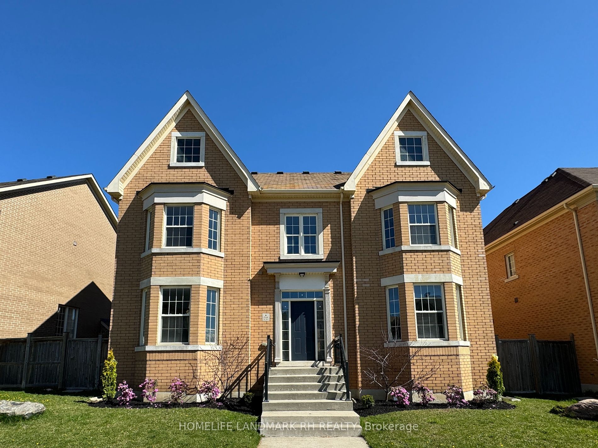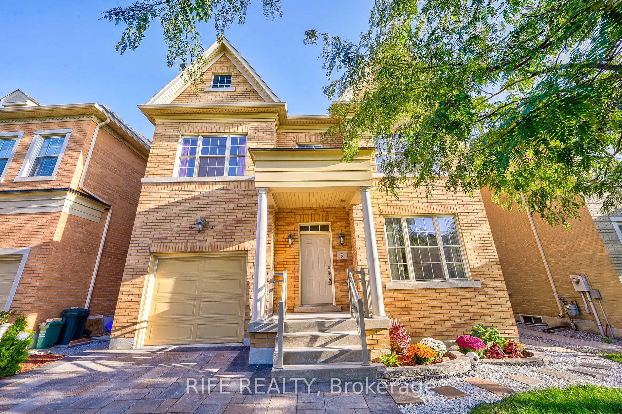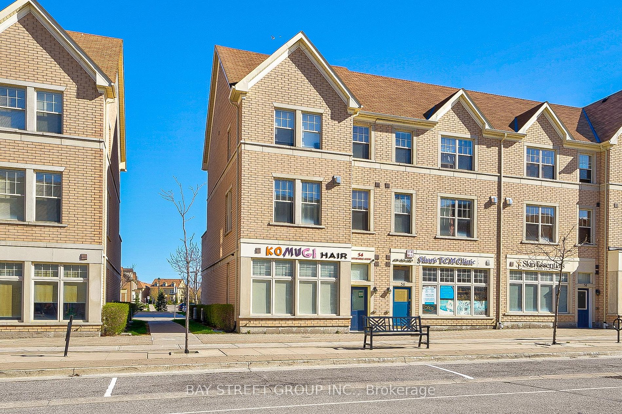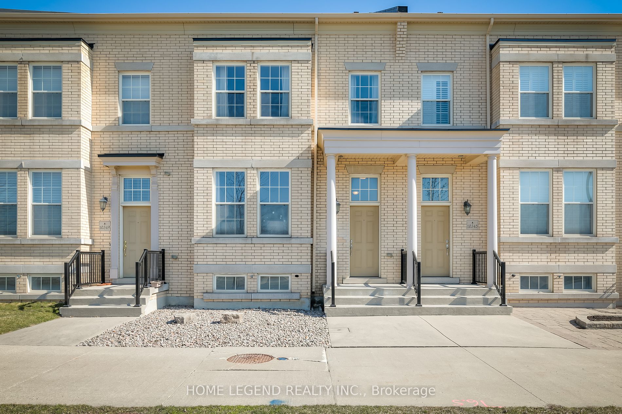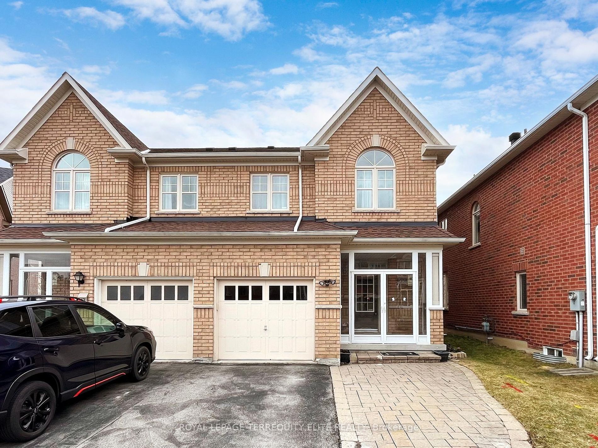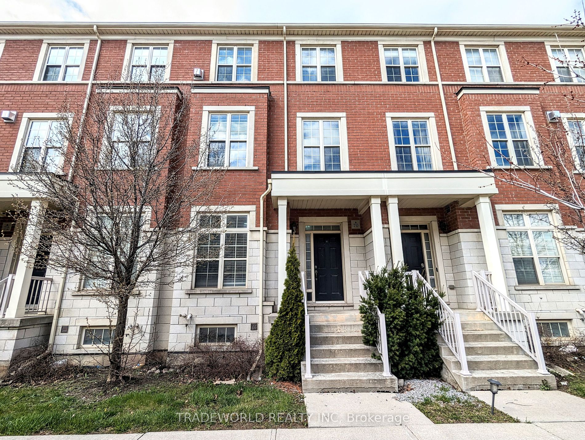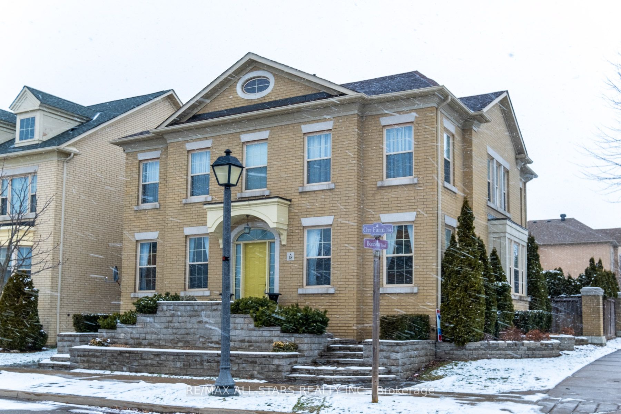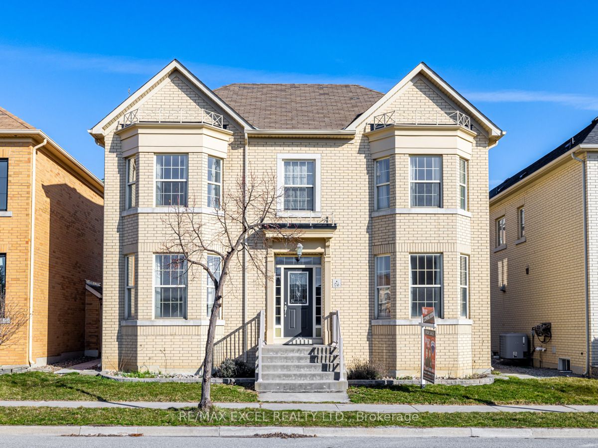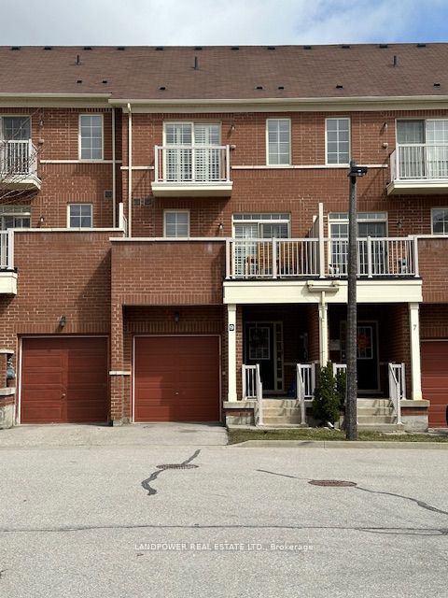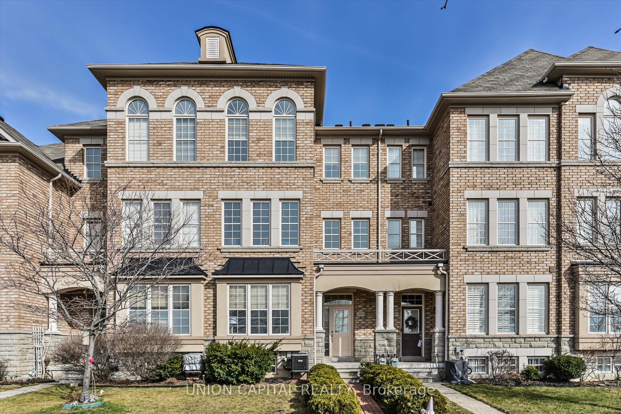44 Cathedral High St S
$1,488,800/ For Sale
Details | 44 Cathedral High St S
(unit 1) An Incredible opportunity to purchase a high tech Dental clinic w/10FT ceilings, super bright and airy featuring state of the art equipment fronting onto Cathedraltown w/more than ample parking. (unit 2) A totally redesigned home on top boasting all the bells and whistles for the most discerning of buyers. Contains 2 separate entrances, Live where you work! Over $600,000 spent on Luxurious upgrades, w/no expenses spared. The attention to detail and quality workmanship is evident from the moment you enter this tastefully renovated home - Boasting high end finishes throughout w/Open concept living, gas fireplace, a contemporary kitchen, oversized eat up island, graced by quartz countertops & plenty of room to gather round for those magical family moments appealing to the entertainer in you. Gas fitted stove, s/s appliances, a pot filler with tons of storage! 9FT ceilings on the 2nd and a rare 2 pc bath on the same floor, which leads to a great big balcony overlooking a quite---
--courtyard to enjoy your gas hookup BBQ - Hardwood floors through out the home, 3rd floor laundry for ease of access. Large primary bedroom with W/I closet, and a magazine worthy 4 pc ensuite to look forward to on any day of the week!
Room Details:
| Room | Level | Length (m) | Width (m) | |||
|---|---|---|---|---|---|---|
| Living | 2nd | 6.41 | 5.25 | 2 Pc Bath | Hardwood Floor | Gas Fireplace |
| Dining | 2nd | 6.41 | 5.25 | 2 Pc Bath | Hardwood Floor | Centre Island |
| Kitchen | 2nd | 6.41 | 5.25 | Granite Counter | Hardwood Floor | Large Window |
| Breakfast | 2nd | 4.06 | 2.75 | Centre Island | Granite Counter | W/O To Patio |
| Prim Bdrm | 3rd | 4.62 | 3.05 | 4 Pc Ensuite | Hardwood Floor | W/I Closet |
| 2nd Br | 3rd | 3.81 | 2.72 | Large Window | Double Closet | Hardwood Floor |
| 3rd Br | 3rd | 2.78 | 2.44 | South View | Closet | Hardwood Floor |
| Laundry | 3rd | 0.00 | 0.00 | Tile Floor | Closet | Tile Floor |
