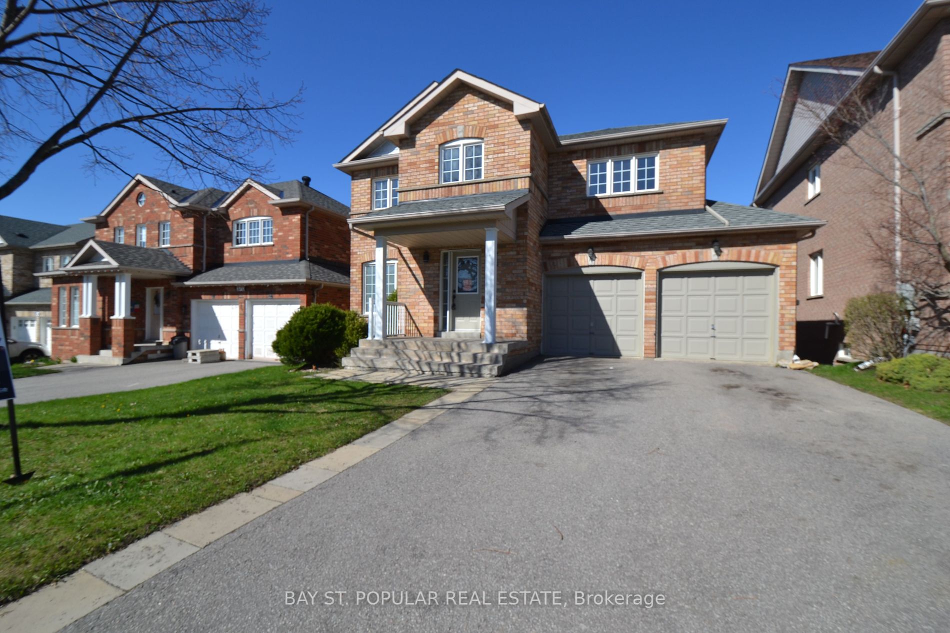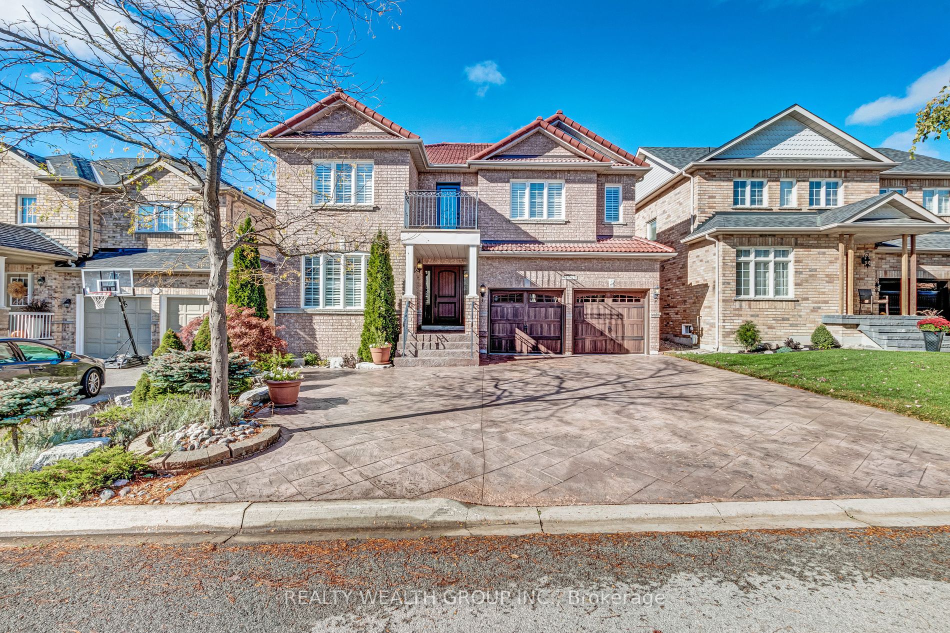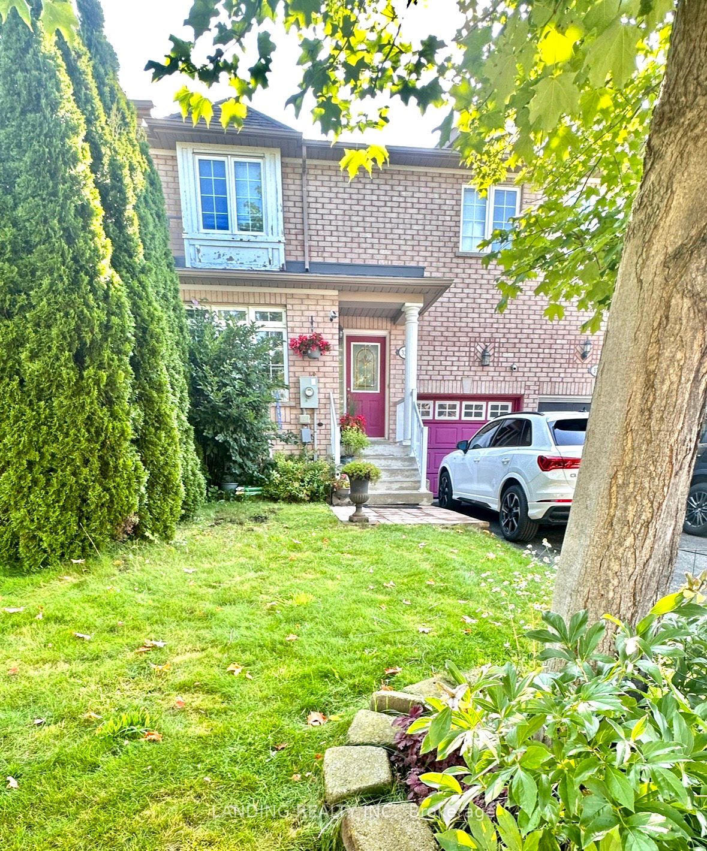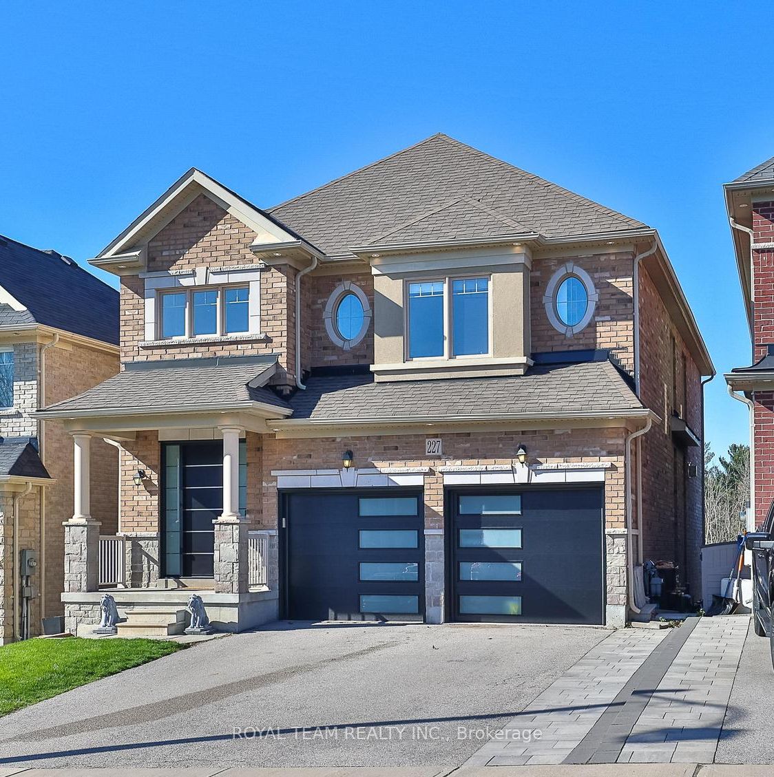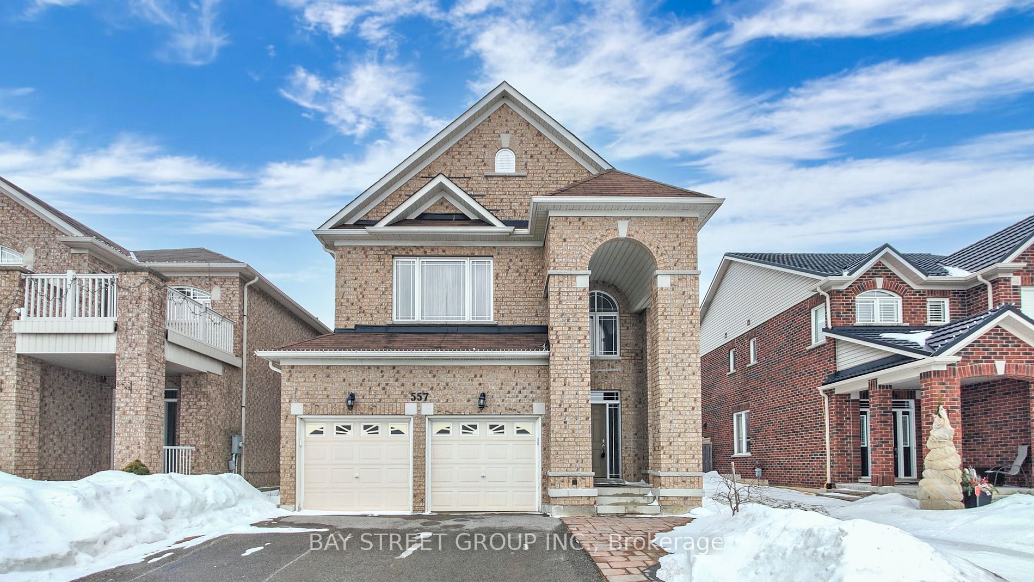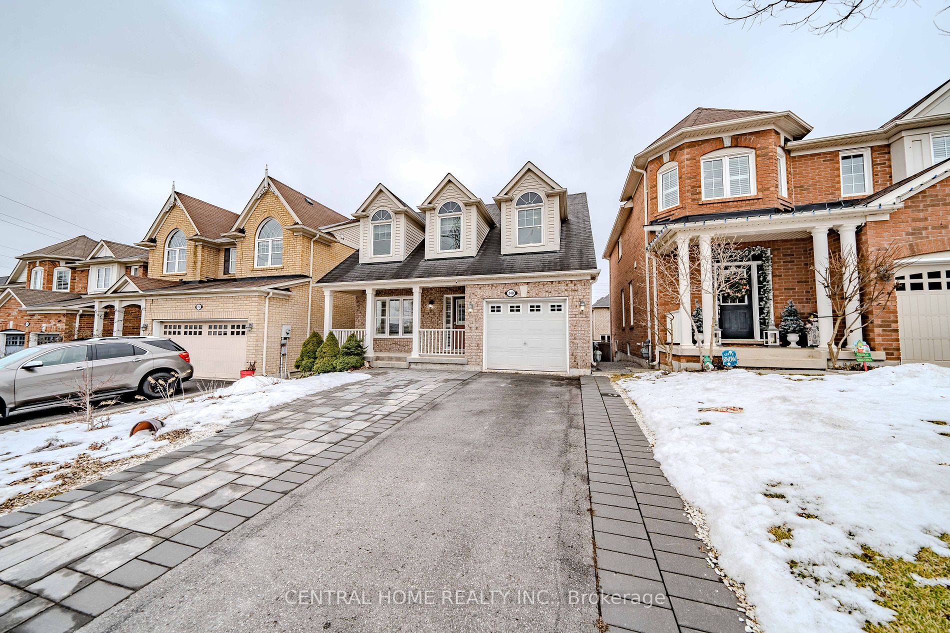372 Spruce Grove Cres
$1,338,000/ For Sale
Details | 372 Spruce Grove Cres
Welcome To This Stunning Home. Totally Renovated & Ready to Move In. 4 Bedroom+3Bathroom Detached House W/Double Garage Located In the Desirable Woodland Hills Of Newmarket. New Kitchen Quartz Countertop And Backsplash W/Brand New Stainless Steel Appliances. Lot's of LED Pot Lights. All New Bathrooms With Quartz Vanity & Porceline Tiles. New Hardwood Flooring Throughout Main And Second Floor, New PaintingThrough Out. Premium 45 ft Lot, Spacious Eat-in Kitchen, W/O To The Deck. Basement Finished With Recreation Room , Rough-in 3pc Bath And Rough-in Bedroom With Possibility Of Converting Into Fully Functional Apartment. No side-walk, Long Drive way can park 4 regular cars. Easy Access to 404 & 400 Hwys, Steps To Green Spaces & Walking Trails, 10 Minute Walk To Costco & YongeStreet Shopping, Variety Of Grocery Stores Including Upper Canada Mall, Schools Close By, Banks, Restaurants And Bars .
Roof 2017, furnace 2017, hot water tank 2017. All Existing light fixtures. CAC. Gdo & Remote.
Room Details:
| Room | Level | Length (m) | Width (m) | |||
|---|---|---|---|---|---|---|
| Living | Main | 3.80 | 3.32 | Window | Hardwood Floor | |
| Kitchen | Main | 3.32 | 3.30 | Stainless Steel Appl | Ceramic Floor | Quartz Counter |
| Dining | Main | 5.85 | 3.30 | Open Concept | Ceramic Floor | Window |
| Family | Main | 4.27 | 3.62 | Open Concept | Hardwood Floor | Large Window |
| Prim Bdrm | 2nd | 4.01 | 4.01 | 4 Pc Ensuite | Hardwood Floor | W/I Closet |
| 2nd Br | 2nd | 5.28 | 3.00 | Closet | Hardwood Floor | Window |
| 3rd Br | 2nd | 3.30 | 2.75 | Closet | Hardwood Floor | Window |
| 4th Br | 2nd | 3.35 | 2.75 | Closet | Hardwood Floor | Window |
| Rec | Bsmt | Laminate |
