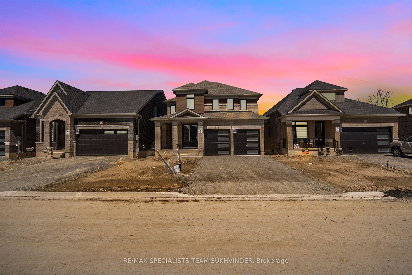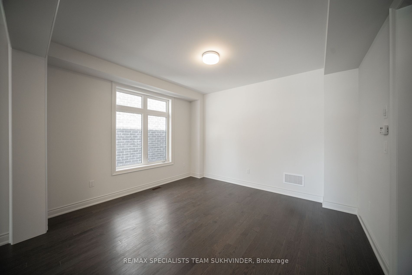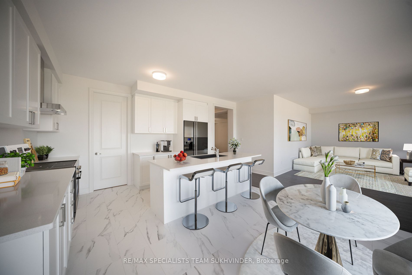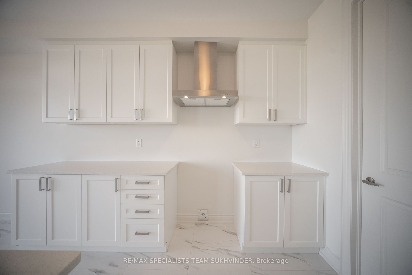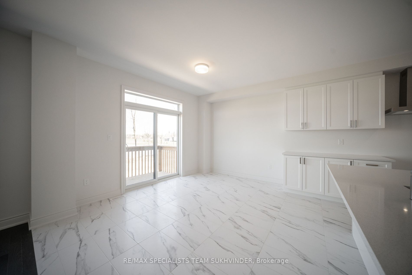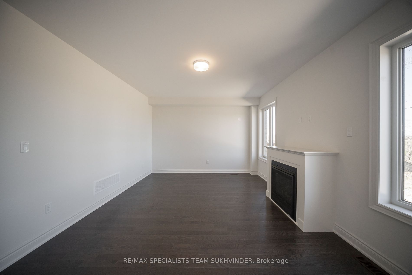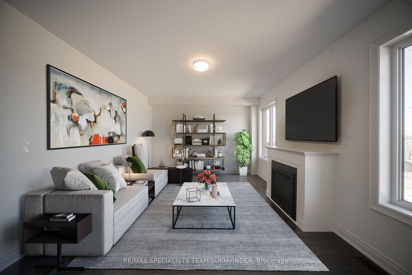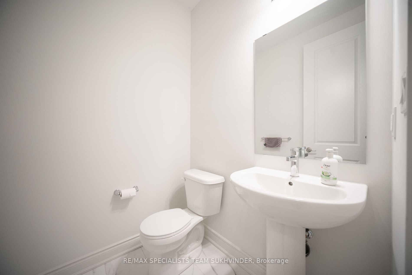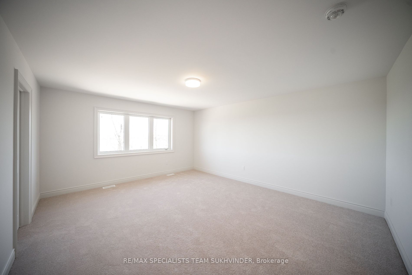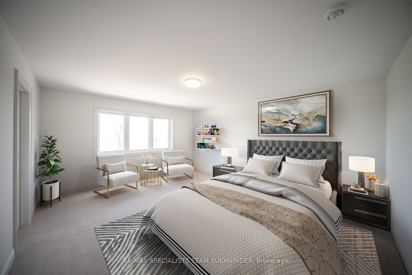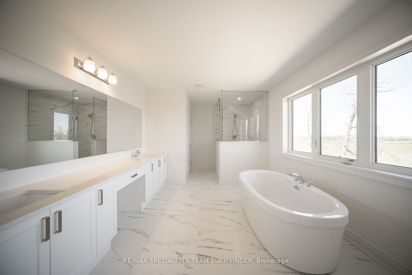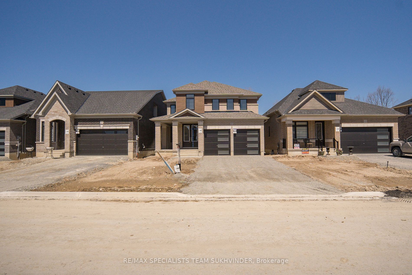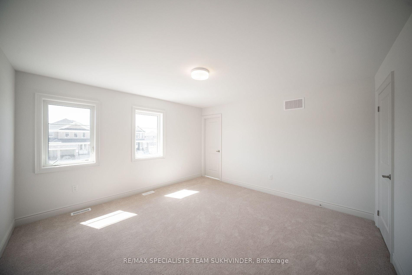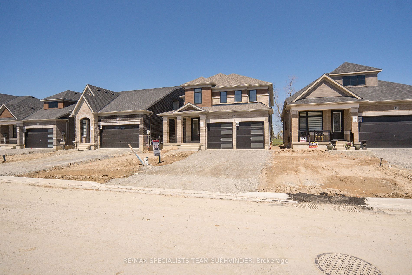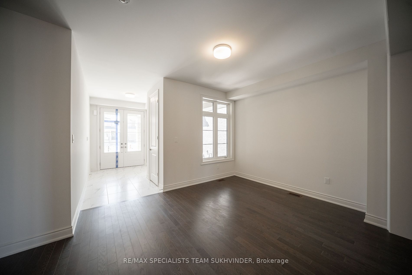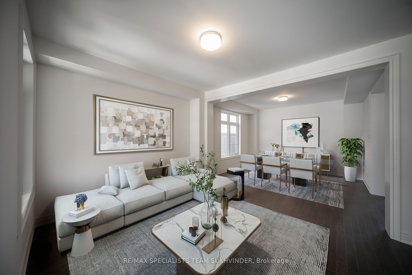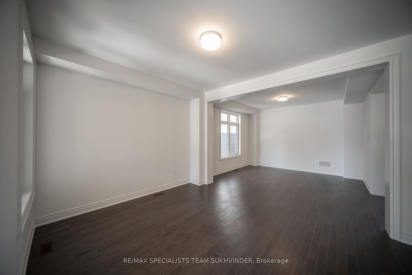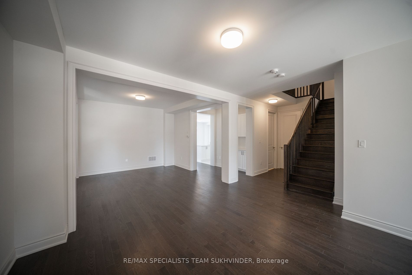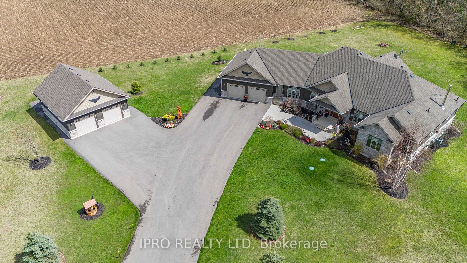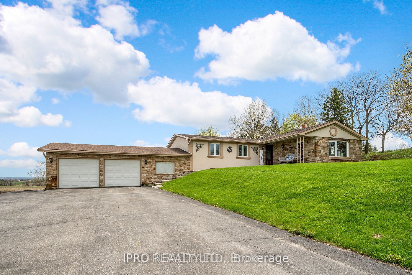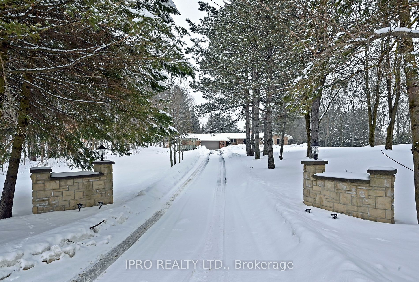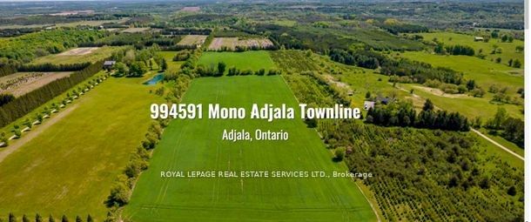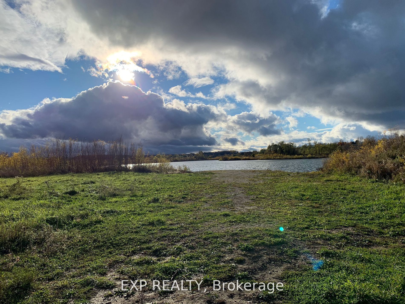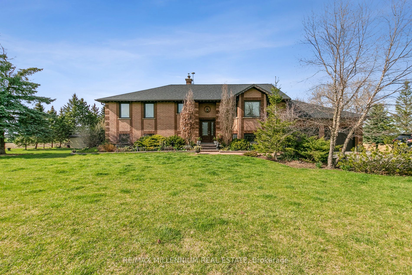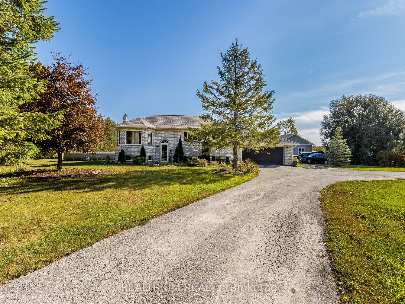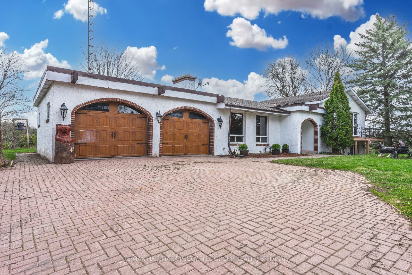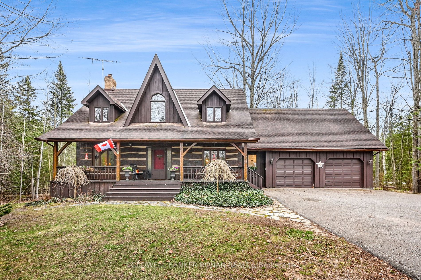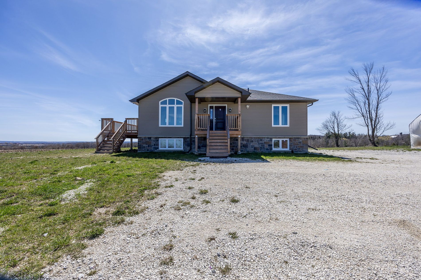17 Sparrow Way
$1,549,000/ For Sale
Details | 17 Sparrow Way
Introducing A Pristine, Never-before-occupied Residence Nestled On A Premium Lot With A Double Car Garage. Embracing A Sleek Modern Aesthetic, The Exterior Graces A Generous Depth Of 143 Feet. Inside, The Main Floor Is Thoughtfully Designed With Distinct Living, Dining, Family, And Kitchen Areas. The Kitchen Is A Culinary Haven, Showcasing An Expansive Island With Quartz Countertops, A Sizable Walk-in Pantry, And A Sunlit Breakfast Area Overlooking The Backyard. Throughout The Home, Discover Lofty 9 Ceilings, Elegant Hardwood Floors, And Luxurious Quartz Countertops Adorning All Washrooms. Upstairs, Find Tranquility In Four Spacious Bedrooms Accompanied By Three Full Washrooms. Positioned Just 5 Minutes From An Array Of Amenities Including Grocery Stores, Schools, Restaurants, And Scenic Conservation Areas, This Home Promises Convenience At Your Doorstep. Set In A Vibrant Community Brimming With Future Potential, Seize The Opportunity To Make This Your New Home.
All pictures with furniture are virtually staged. Furnace (owned)
Room Details:
| Room | Level | Length (m) | Width (m) | |||
|---|---|---|---|---|---|---|
| Living | Main | 3.96 | 3.35 | Window | Hardwood Floor | Open Concept |
| Dining | Main | 3.96 | 3.66 | Window | Hardwood Floor | Open Concept |
| Kitchen | Main | 4.27 | 2.84 | Pantry | Modern Kitchen | Centre Island |
| Breakfast | Main | 4.27 | 3.35 | Open Concept | W/O To Deck | |
| Family | Main | 5.49 | 3.96 | Window | Hardwood Floor | Gas Fireplace |
| Prim Bdrm | 2nd | 4.34 | 5.18 | His/Hers Closets | Broadloom | 5 Pc Ensuite |
| 2nd Br | 2nd | 4.11 | 4.14 | Closet | Broadloom | 4 Pc Ensuite |
| 3rd Br | 2nd | 3.51 | 3.05 | Closet | Broadloom | Semi Ensuite |
| 4th Br | 2nd | 4.57 | 3.05 | Closet | Broadloom | Semi Ensuite |
