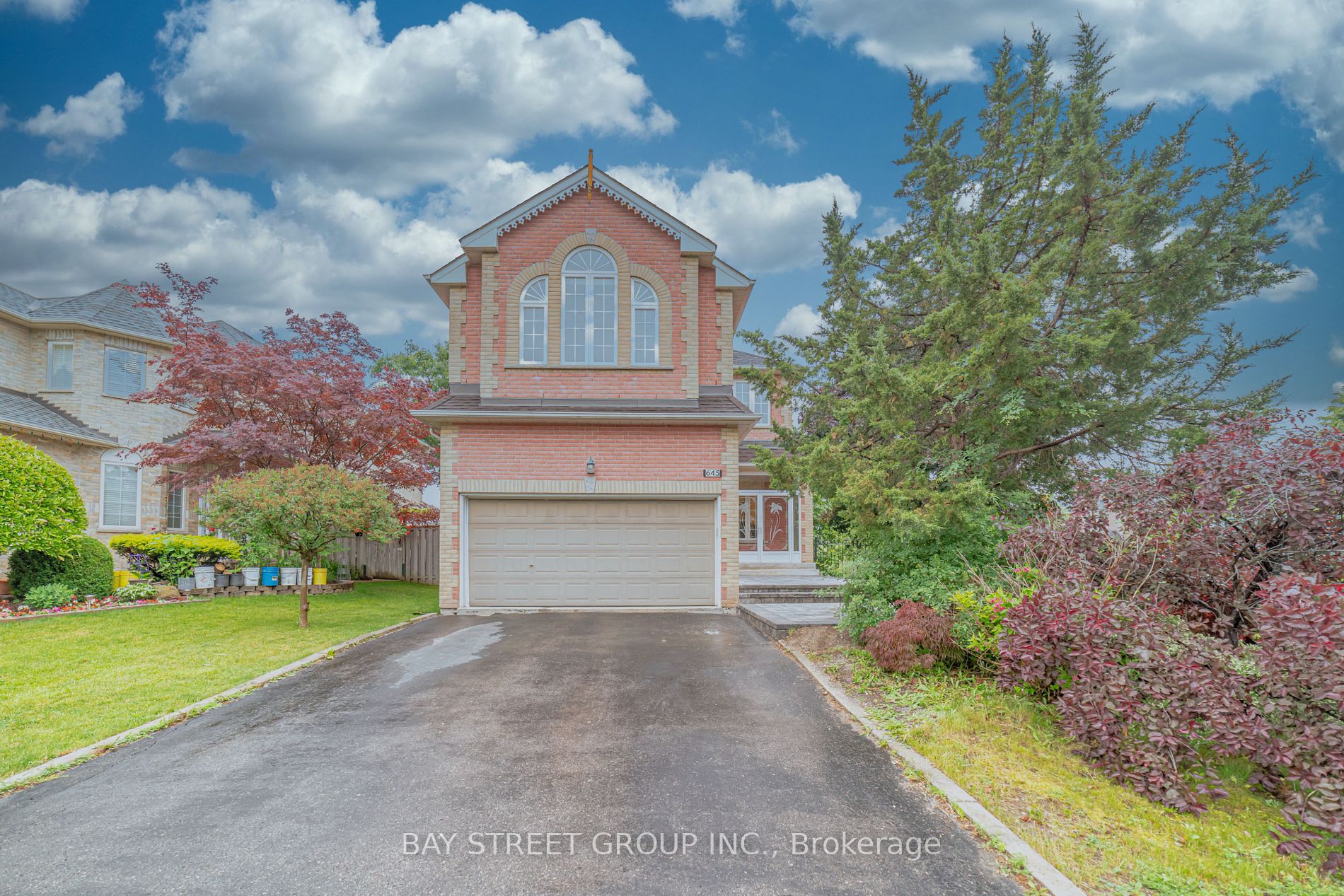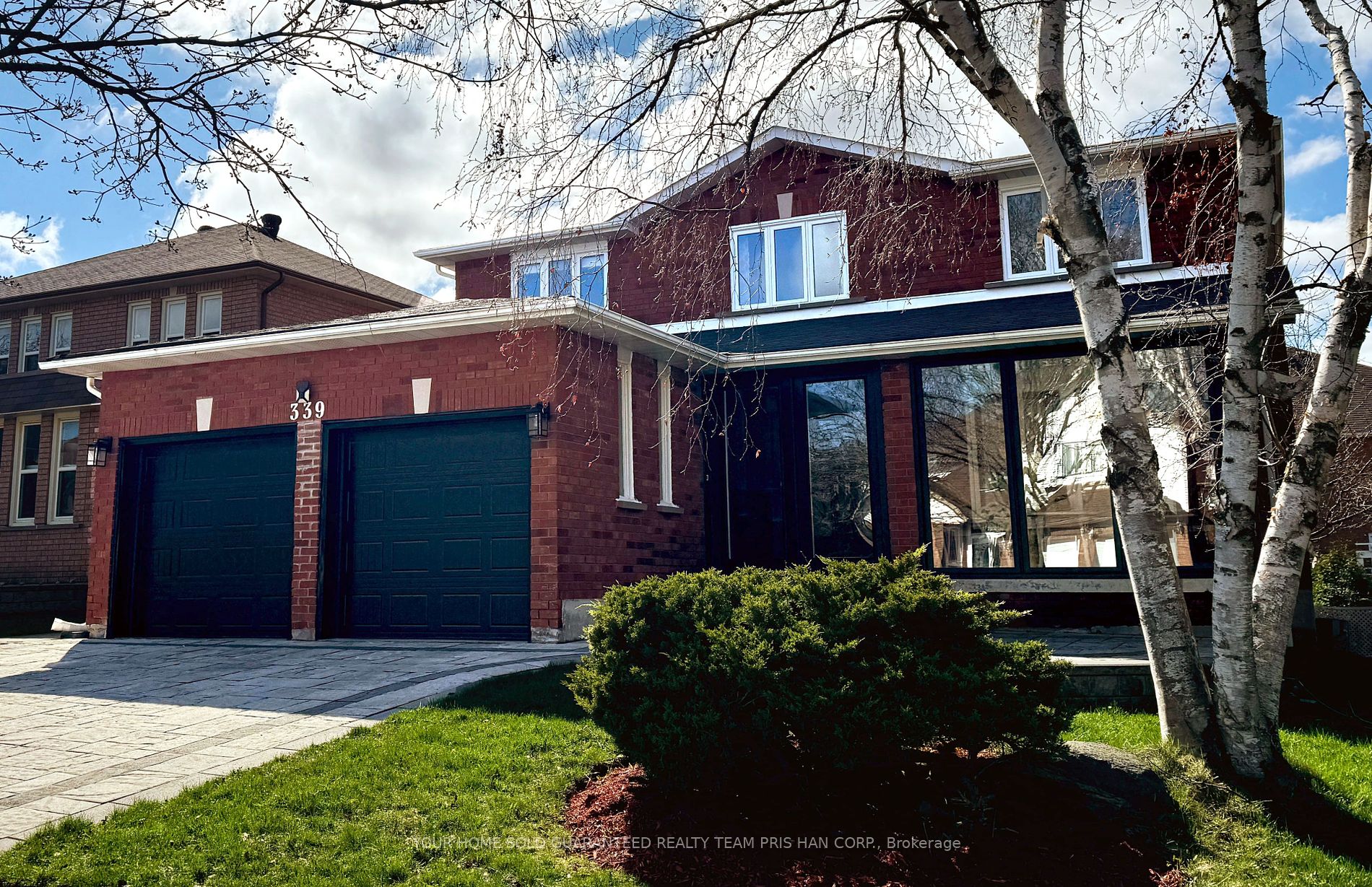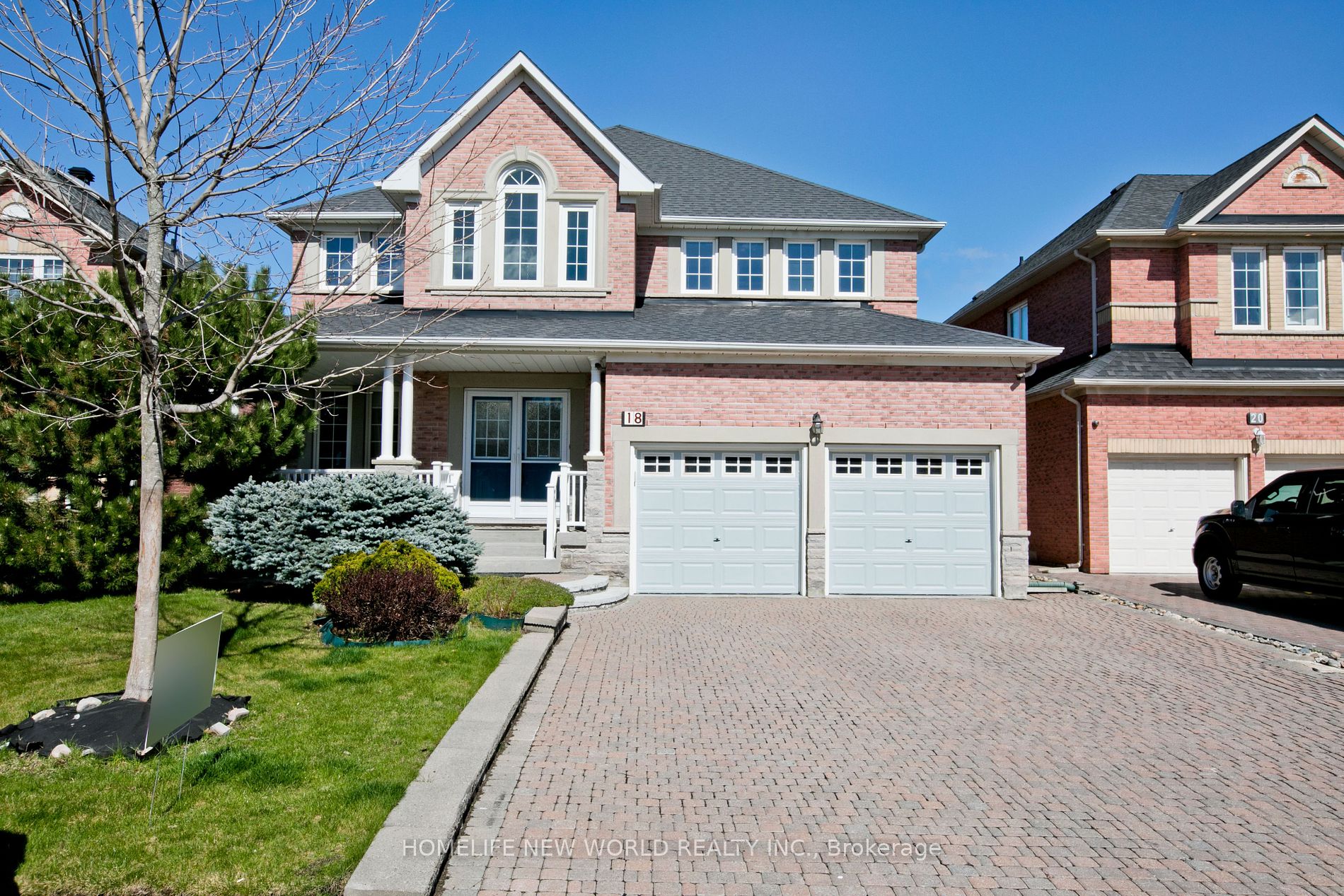645 Carlton Rd
$1,659,000/ For Sale
Details | 645 Carlton Rd
Exquisite Monarch-designed residence nestled in the highly sought-after Unionville area. This prestigious home boasts a premium corner lot with a fenced yard, spanning approximately 59 feet in width and 118 feet in depth. Its desirable south-facing orientation allows for abundant natural light throughout. Offering four bedrooms, including two with private ensuites, this home also features a generously sized second bedroom. Hardwood flooring graces the entirety of the house, creating a warm and inviting atmosphere. tasteful pot lights illuminating the space. Additional highlights include a skylight , granite countertops in the kitchen, a cozy gas fireplace, 9' ceilings, oak stairs, and two beautiful cherry trees adorning the property. Finished basement.This exceptional residence is conveniently situated mere steps away from the top ranking Markville High School, 10 min walk to GO Station, Markville Mall, and Unionville's charming Main Street.
New stove (2023),stainless fridge, dishwasher, washer and dryer. basement fridge and stove, Garden shed, c-air, c-vac, 2 garage openers, all elf's. newer fence,front yard,deck at backyard.
Room Details:
| Room | Level | Length (m) | Width (m) | |||
|---|---|---|---|---|---|---|
| Living | Ground | 5.78 | 3.05 | Combined W/Dining | Hardwood Floor | Pot Lights |
| Dining | Ground | 5.78 | 3.78 | Combined W/Living | Hardwood Floor | |
| Family | Ground | 5.68 | 3.39 | Fireplace | Hardwood Floor | Pot Lights |
| Kitchen | Ground | 4.18 | 2.72 | Open Concept | Granite Counter | Ceramic Back Splash |
| Breakfast | Ground | 4.18 | 2.72 | Combined W/Kitchen | Ceramic Floor | O/Looks Backyard |
| Prim Bdrm | 2nd | 5.52 | 4.28 | W/I Closet | Hardwood Floor | 4 Pc Ensuite |
| 2nd Br | 2nd | 5.15 | 5.55 | W/I Closet | Hardwood Floor | 4 Pc Ensuite |
| 3rd Br | 2nd | 4.00 | 3.71 | Closet | Hardwood Floor | |
| 4th Br | 2nd | 3.98 | 3.62 | Closet | Hardwood Floor |





































