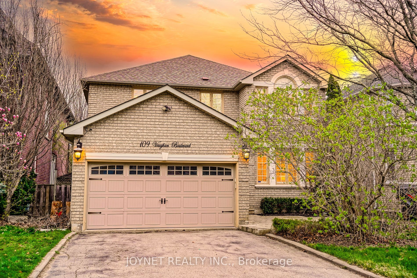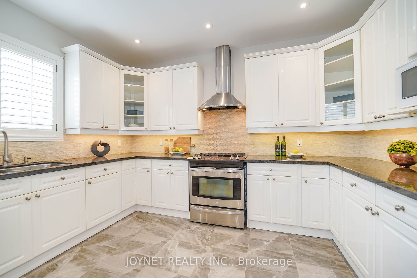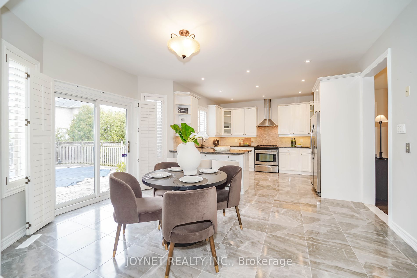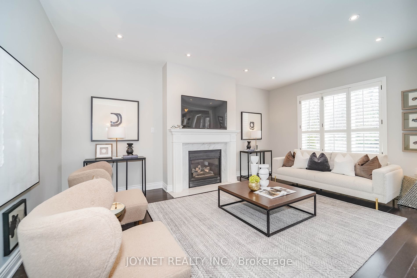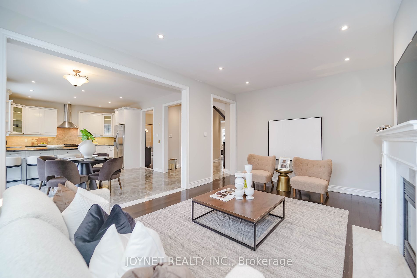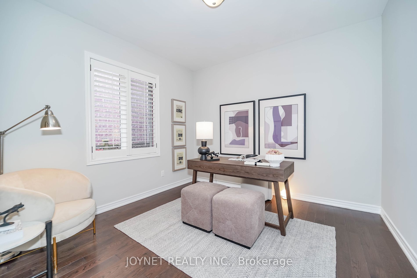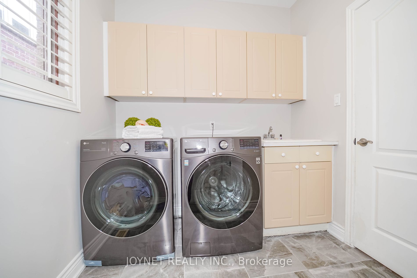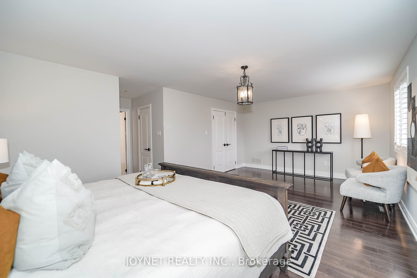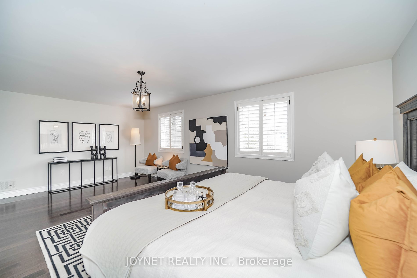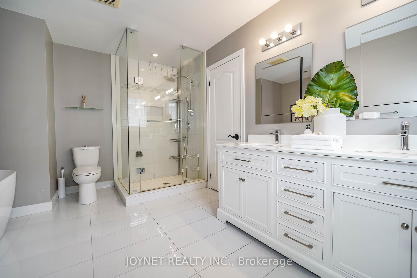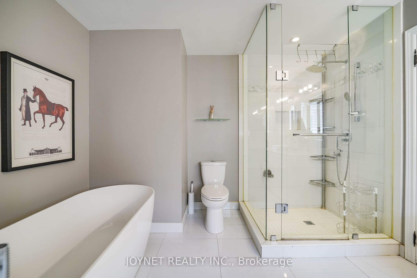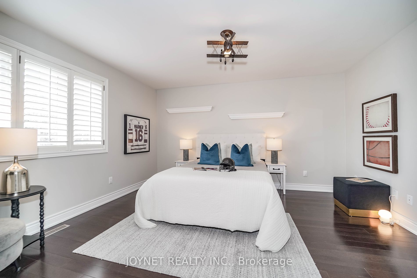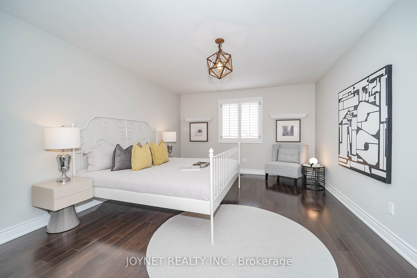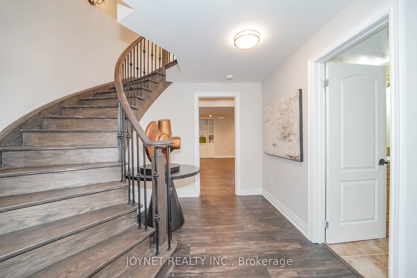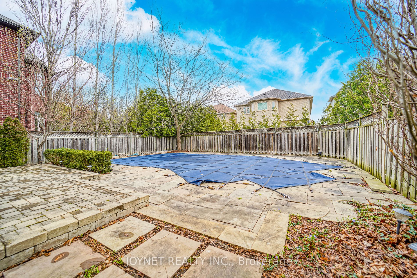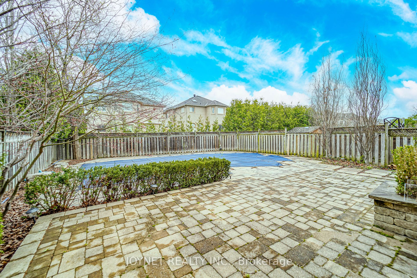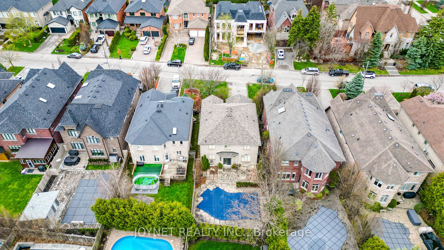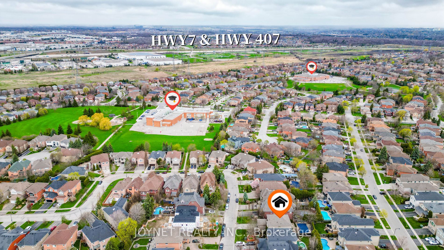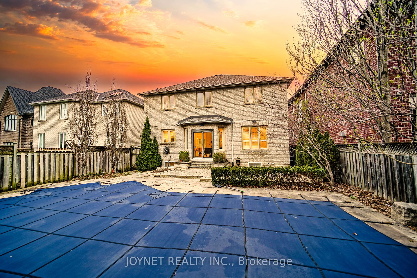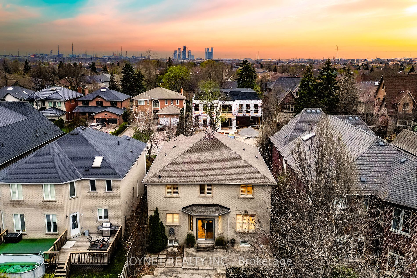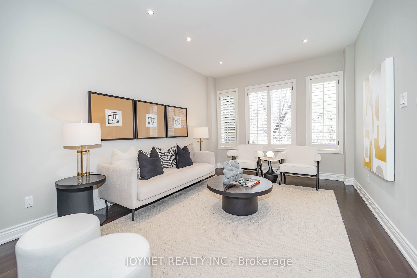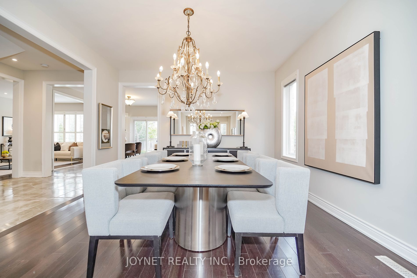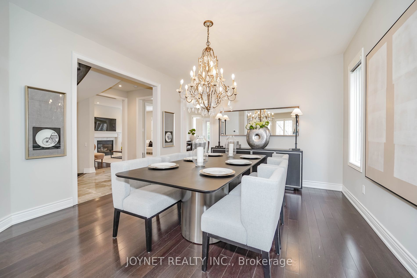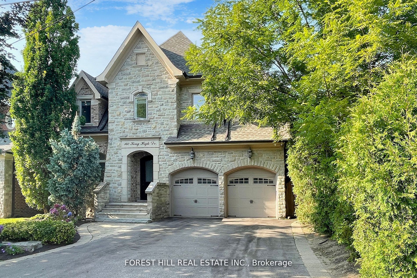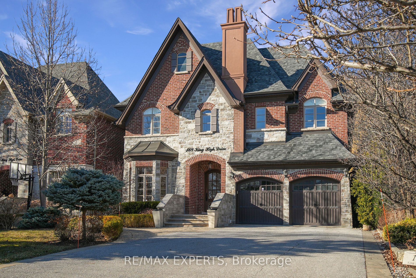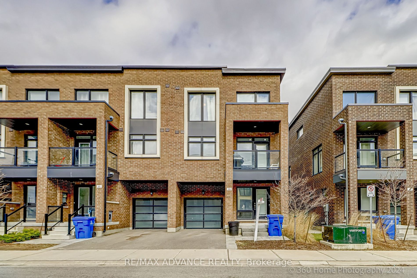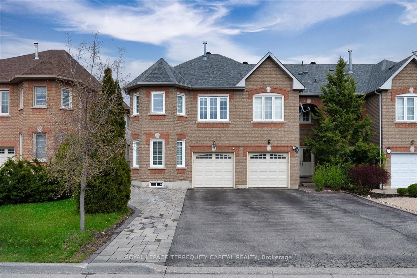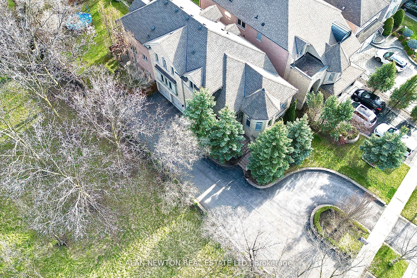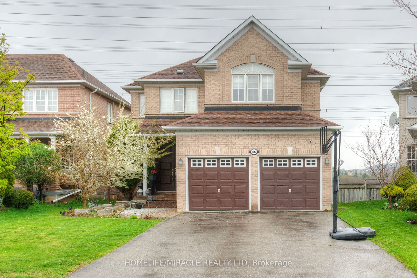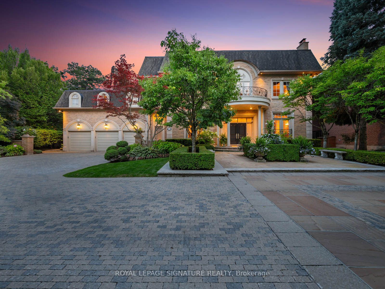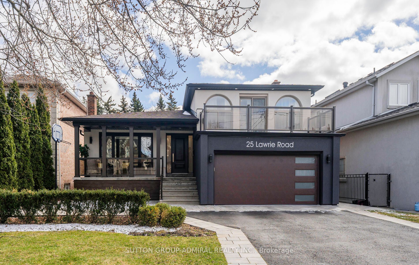109 Vaughan Blvd E
$2,188,800/ For Sale
Details | 109 Vaughan Blvd E
Don't miss out on the chance to see this stunning property firsthand! Great Prestigious Sought After Area Beverley Glen neighbourhood, this exquisite 4-bedroom home boasts an array of upscale features. From spacious rooms to closet organizers and high-quality finishes, every detail has been meticulously crafted. With smooth ceilings, pot lights, California shutters, 9 Ft ceilings and freshly painted, the interior exudes elegance. Enjoy the convenience of stainless steel appliances, granite countertops, and hardwood floors throughout. Step outside to a professionally landscaped yard featuring a large swimming pool, perfect for entertaining or relaxation. Situated within walking distance to parks, schools, shopping, and public transit, this home offers both luxury and convenience. With close proximity to amenities such as Promenade Mall, Hwy407& Hwy7, supermarket and public transit, it's an opportunity not to be missed. Plus, with a long driveway and no sidewalk, parking is hassle-free.
S/S Appliances (Fridge, Stove, Dishwasher 2022), Washer & Dryer 2022, All Elfs & Window Coverings.Pool Equipment and Dining Room Chandelier.
Room Details:
| Room | Level | Length (m) | Width (m) | |||
|---|---|---|---|---|---|---|
| Living | Main | 4.88 | 3.35 | Pot Lights | Hardwood Floor | Combined W/Dining |
| Dining | Main | 4.22 | 3.96 | Pot Lights | Hardwood Floor | Combined W/Living |
| Family | Main | 5.48 | 3.84 | Pot Lights | Hardwood Floor | |
| Kitchen | Main | 3.96 | 3.35 | Pot Lights | Ceramic Floor | Granite Counter |
| Breakfast | Main | 4.87 | 3.05 | California Shutters | Ceramic Floor | W/O To Balcony |
| Office | Main | 3.35 | 3.35 | California Shutters | Hardwood Floor | |
| Prim Bdrm | 2nd | 3.96 | 6.40 | His/Hers Closets | Hardwood Floor | 5 Pc Ensuite |
| 2nd Br | 2nd | 5.24 | 3.84 | W/I Closet | Hardwood Floor | 3 Pc Ensuite |
| 3rd Br | 2nd | 4.39 | 3.84 | W/I Closet | Hardwood Floor | |
| 4th Br | 2nd | 3.84 | 3.96 | W/I Closet | Hardwood Floor | |
| Br | Bsmt | 4.05 | 3.32 | |||
| Rec | Bsmt | 5.49 | 10.24 | Pot Lights | Broadloom |
