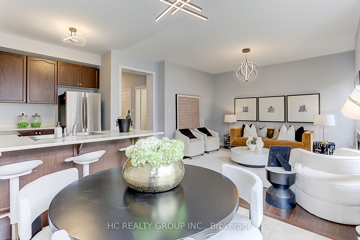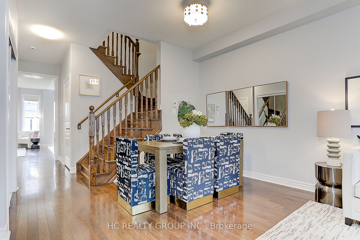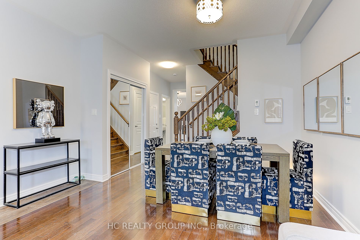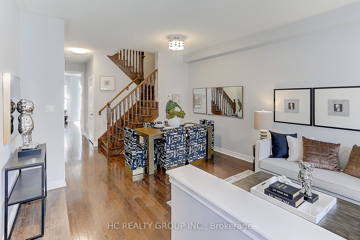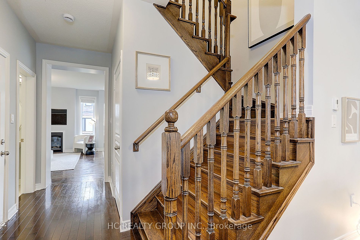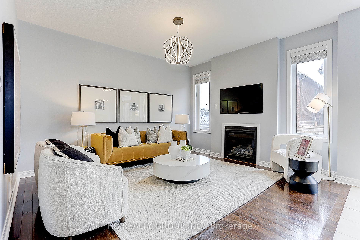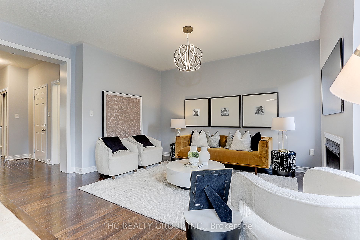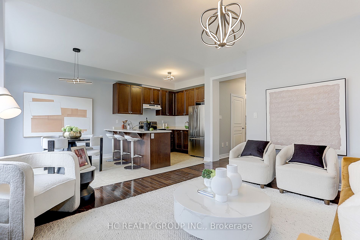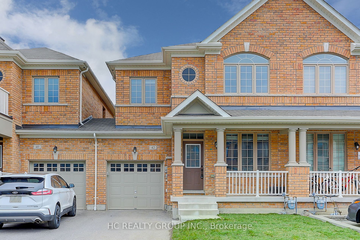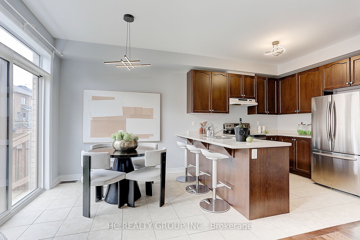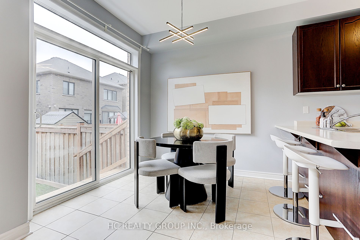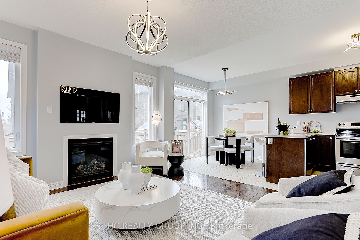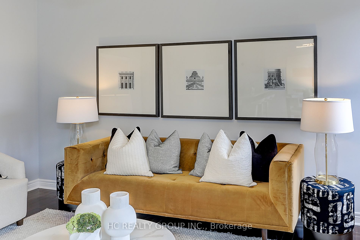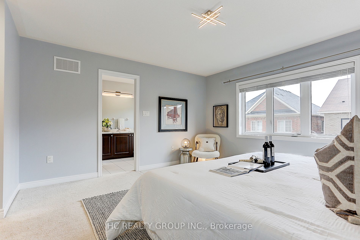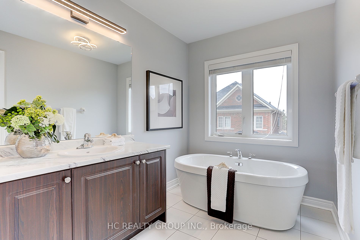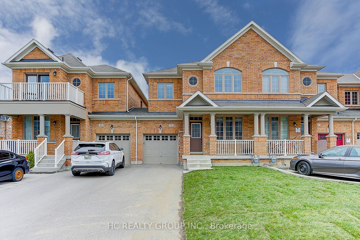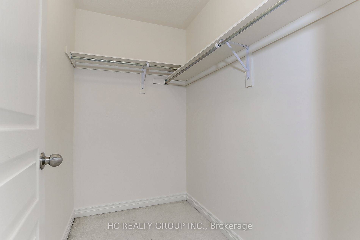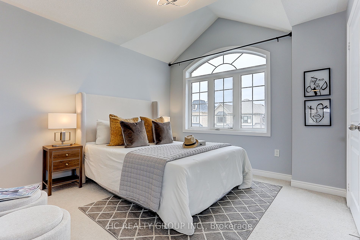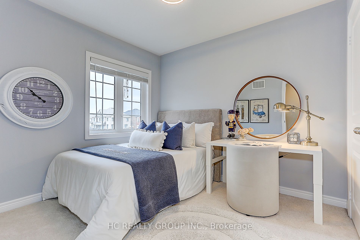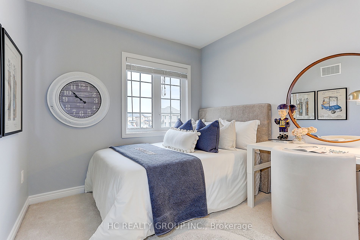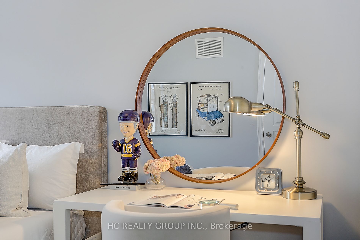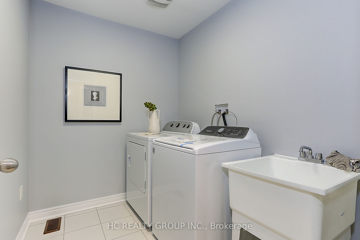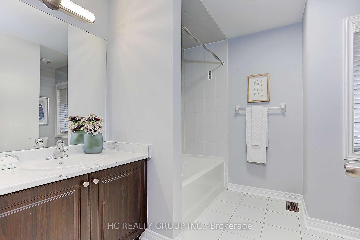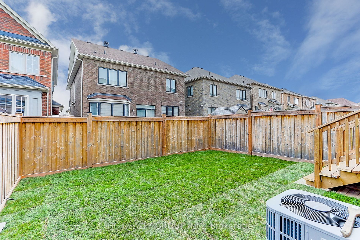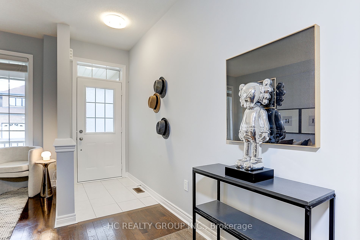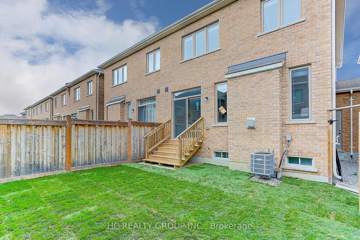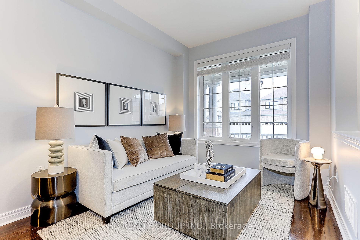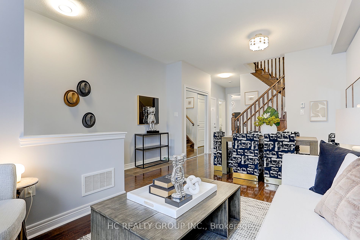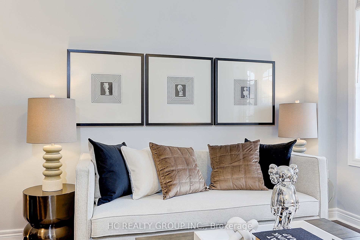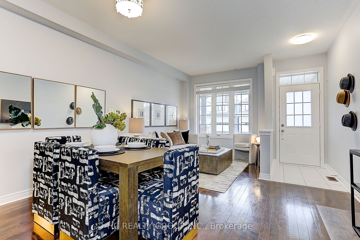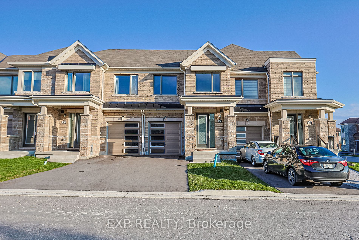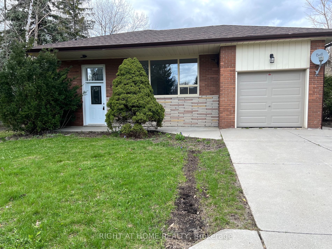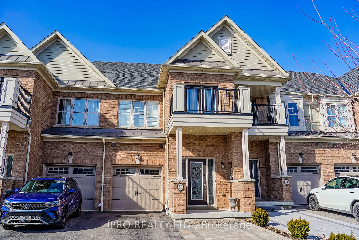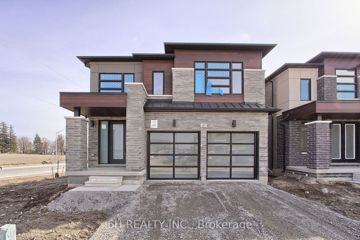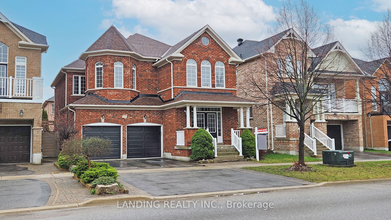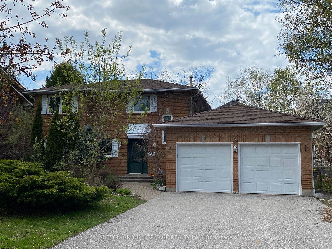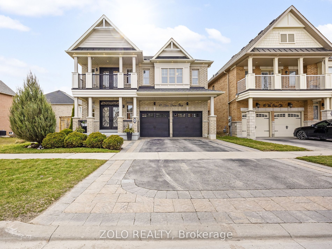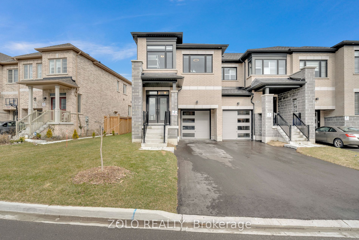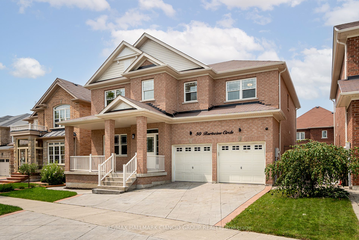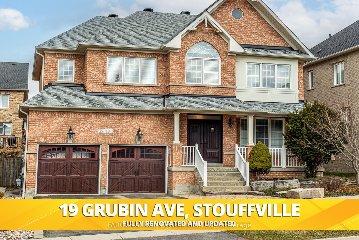42 Jake Smith Way
$998,800/ For Sale
Details | 42 Jake Smith Way
Welcome To This Bright And Spacious 2 Story Townhouse In Stouffville. Absolutely No Potl Fee. Feathering 3 Bedroom With 3 Washrooms, Almost 1800 s.f. Townhouse Situated In The Best Of The Most Popular Stouffville Area Near Hwy 48 And Main St. This Well Maintained Townhouse Features Freshly New Paint, Newer Grass Lawn, Newer Upgraded Hardwood Flooring, Modern Kitchen With Breakfast Area, Stainless Steel Appliances. Functional Layout With Walkout To Backyard From Breakfast Area. Direct Access to Backyard from Garage. Spacious Master Bedroom With 4 Pcs Ensuite & Double W/I Closet. Enjoy a Wealth of neighborhood Amenities, Including Easy Access To Go Station, Shops, Cafes, Restaurants, Supermarkets, Parks, and Much More. This Turn Key Home Is Ready For You To Move In And Enjoy! Must See! Show With Confidence!
S/S Fridge,S/S Stove,S/S Dishwasher,Microwave,Range Hood,Washer,Dryer.All Electric Light Fixtures,Window Coverings.Your Client Will Have A Very Comfortable Home! Won't Disappointed! Show With Confidence!
Room Details:
| Room | Level | Length (m) | Width (m) | |||
|---|---|---|---|---|---|---|
| Living | Main | 3.98 | 5.35 | Combined W/Dining | Hardwood Floor | Large Window |
| Dining | Main | 3.98 | 5.35 | Combined W/Living | Hardwood Floor | Open Concept |
| Kitchen | Main | 2.61 | 2.76 | Granite Counter | Ceramic Floor | Stainless Steel Appl |
| Breakfast | Main | 2.61 | 2.74 | O/Looks Family | Ceramic Floor | W/O To Yard |
| Family | Main | 3.81 | 4.21 | O/Looks Backyard | Hardwood Floor | Fireplace |
| Prim Bdrm | 2nd | 4.26 | 4.11 | 4 Pc Ensuite | Broadloom | W/I Closet |
| 2nd Br | 2nd | 2.74 | 3.04 | 4 Pc Bath | Broadloom | Closet |
| 3rd Br | 2nd | 3.53 | 3.35 | Closet | Broadloom | |
| Laundry | 2nd | 1.50 | 2.10 | Separate Rm | Ceramic Floor |
