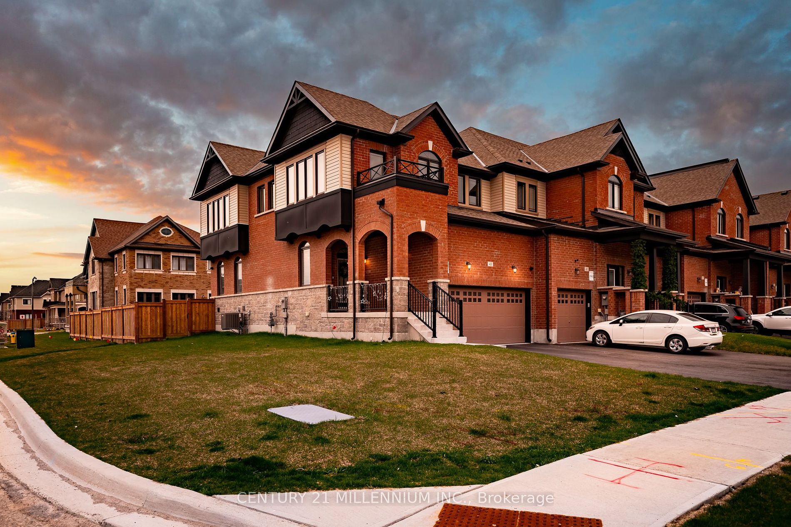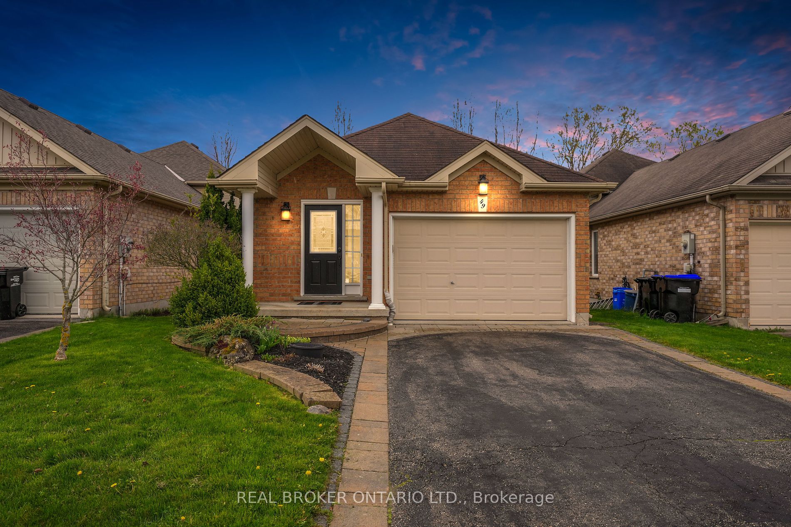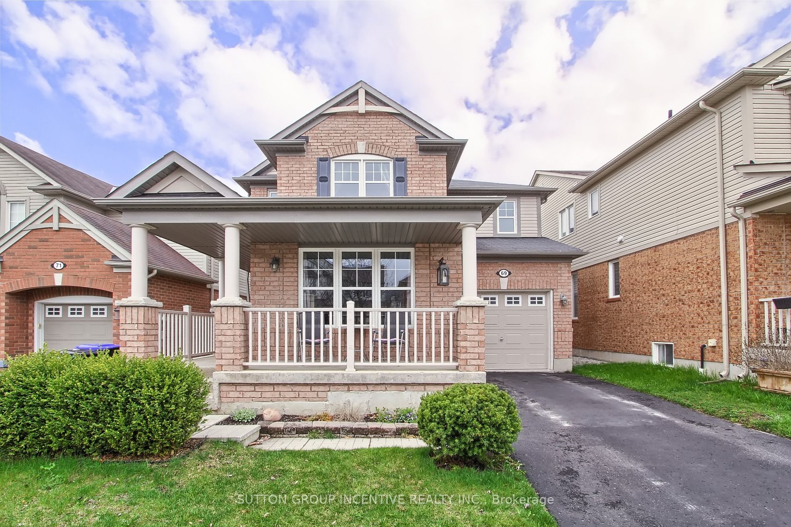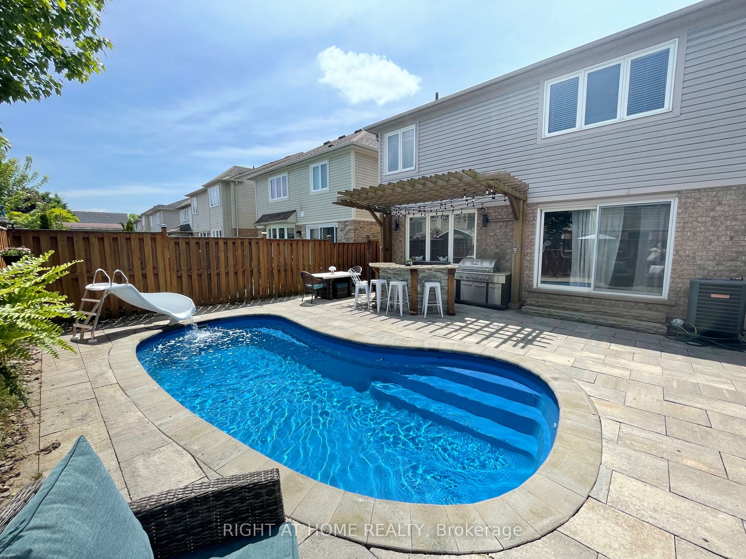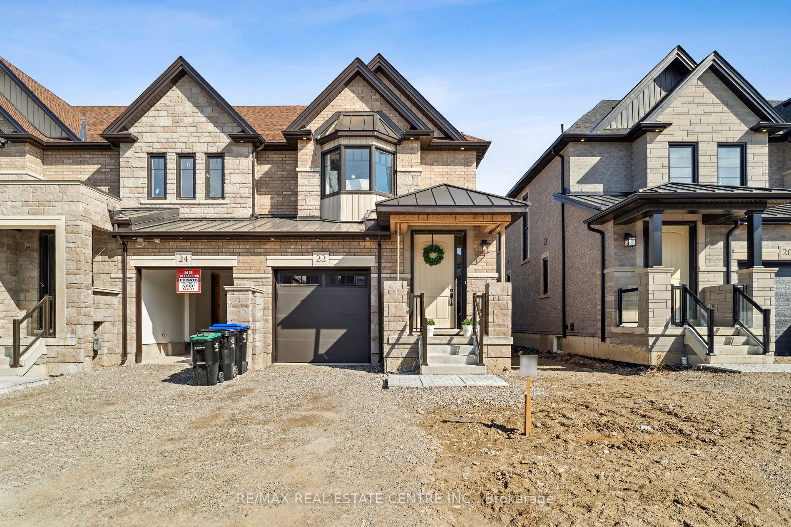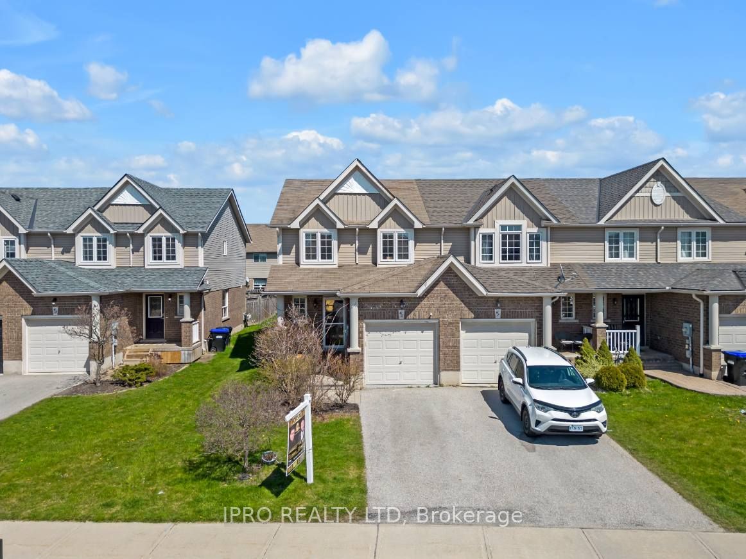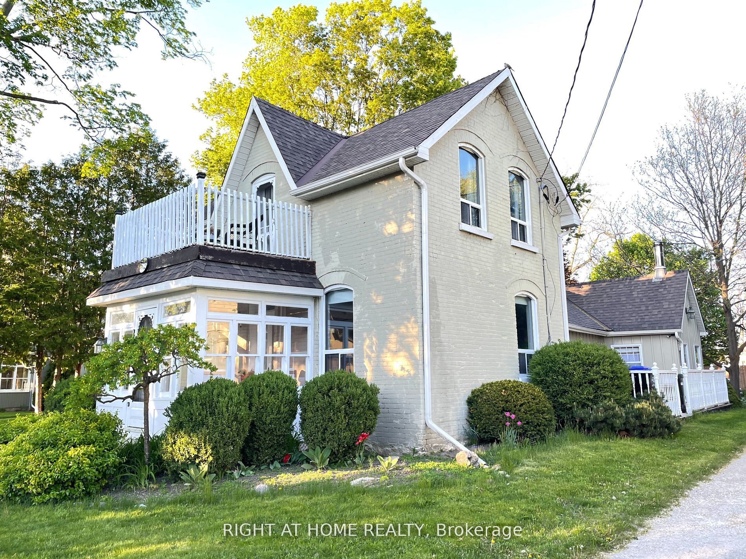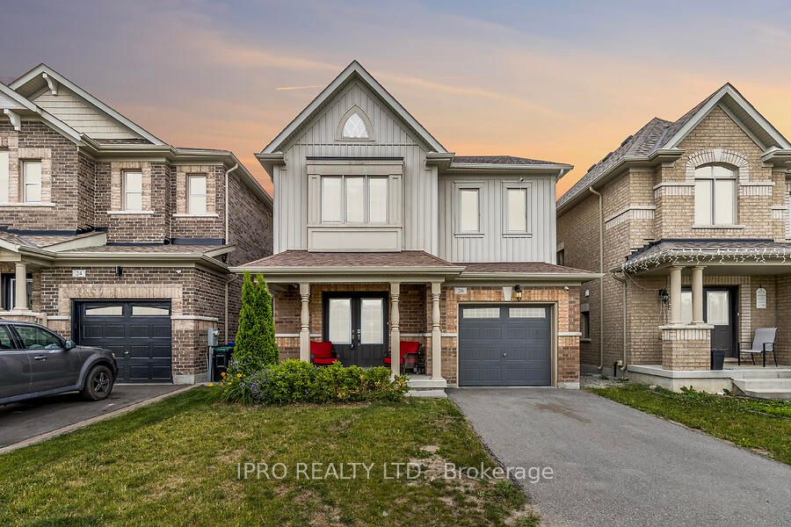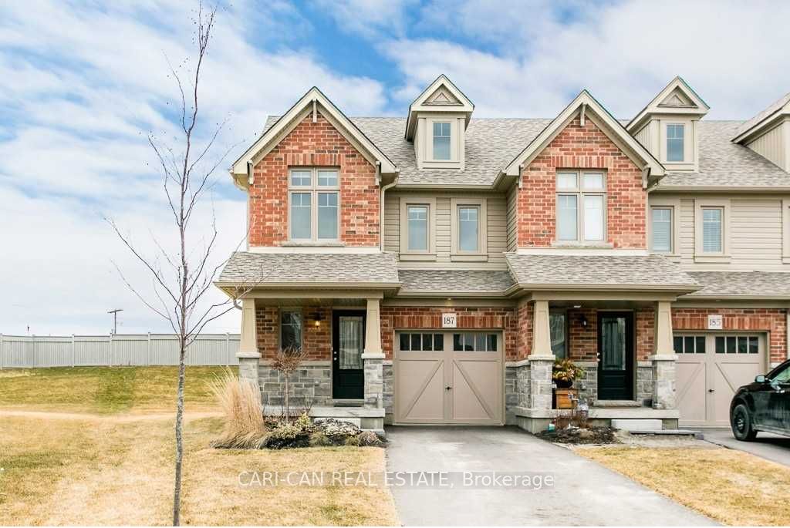43 Lorne Thomas Pl
$859,900/ For Sale
Details | 43 Lorne Thomas Pl
!!!ASSUMABLE MORTGAGE FOR A REMAINING 1YR TERM | OPTION TO INCLUDE SELECT ITEMS!!! Welcome to 43 Lorne Thomas Place in Alliston's newest and growing neighbourhood. A gorgeous 3bed 3baths 1,744Sqft townhome. Here are the TOP REASONS you'll fall in love with this property. *1*: Rare & unique end unit 1,744Sqft townhome. *2*: 3,929Sqft Corner lot. *3*: Triple exposure on South, East, North. *4*: Incredible 7 Car total parking. *5*: Fenced backyard (2023). *6*: Large 4pc Primary Ensuite with His and Her's Sinks. *7*: Smart Appliances: Fridge, Dishwasher, Stove, Washer, Dryer. *8*: No Thru Traffic Street. *9*: 9Ft Ceilings. *10*: Plenty of natural light. *11*: Upgraded Kitchen with Tile backsplash & Quartz Countertops. *12*: 2021 Build w/ TARION WARRANTY *13*: Large bedrooms, perfect for a growing family! *14*: Hardwood on main with tiles in the kitchen, and cozy carpeting in the upper floor. *15*: Smart and Silent GDO for a quick n' easy getaway. *16*: Security Cameras and RING System
!!!ASSUMABLE MORTGAGE FOR A REMAINING 1YR TERM | OPTION TO INCLUDE SELECT ITEMS!!! Fenced Backyard (2023). Upper Laundry w/ Smart Washer/Dryer. Smart Fridge/Stove/Dishwasher. 9ft Ceilings. Security Cameras and RING System. Smart GDO
Room Details:
| Room | Level | Length (m) | Width (m) | |||
|---|---|---|---|---|---|---|
| Dining | Main | 2.90 | 3.00 | Combined W/Living | Hardwood Floor | |
| Living | Main | 4.30 | 4.20 | Combined W/Dining | Hardwood Floor | |
| Kitchen | Main | 3.50 | 4.30 | Quartz Counter | Combined W/Dining | |
| Prim Bdrm | 2nd | 5.00 | 4.30 | W/I Closet | 4 Pc Ensuite | Broadloom |
| 2nd Br | 2nd | 4.30 | 4.30 | Broadloom | ||
| 3rd Br | 2nd | 3.40 | 3.60 |
