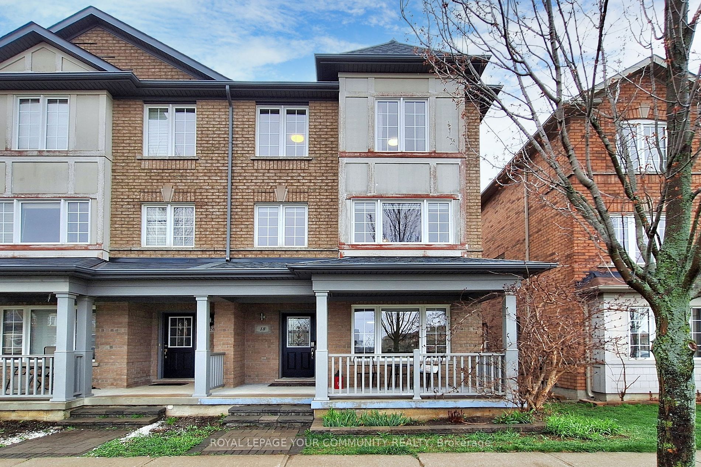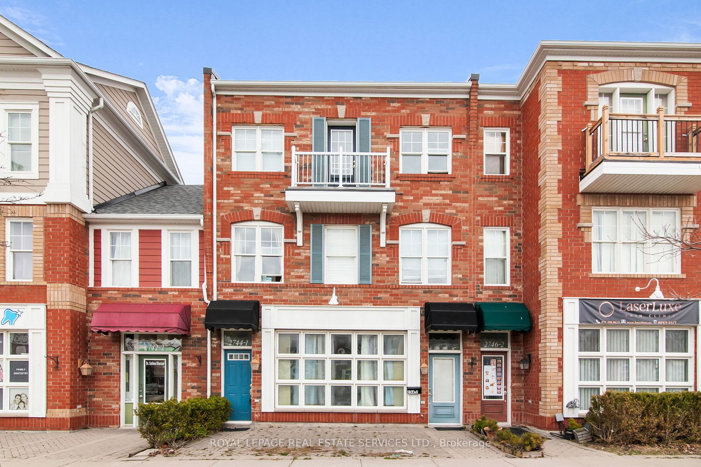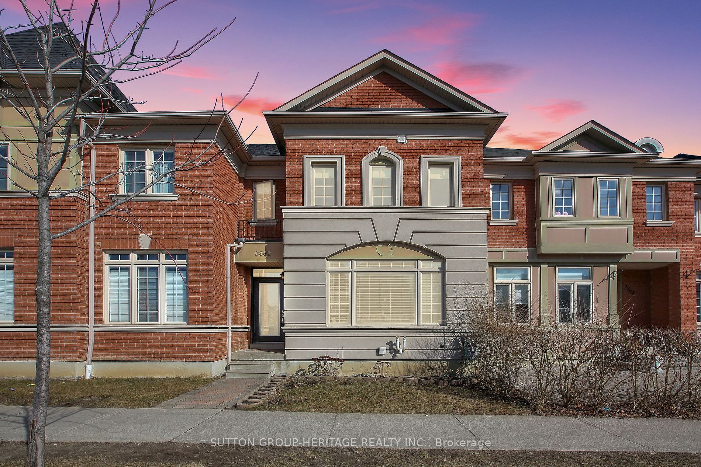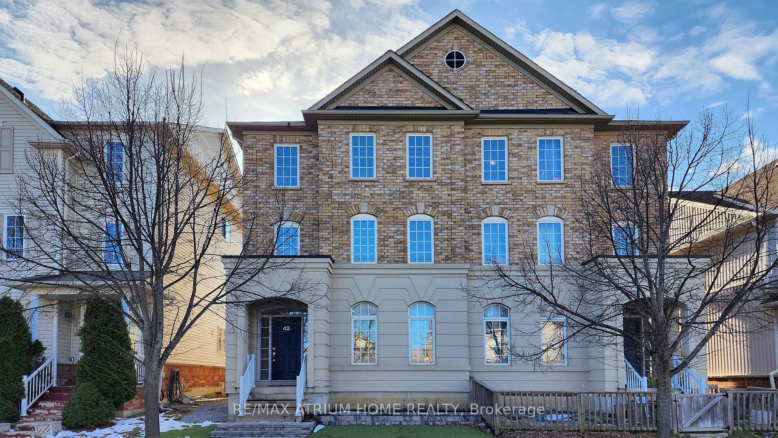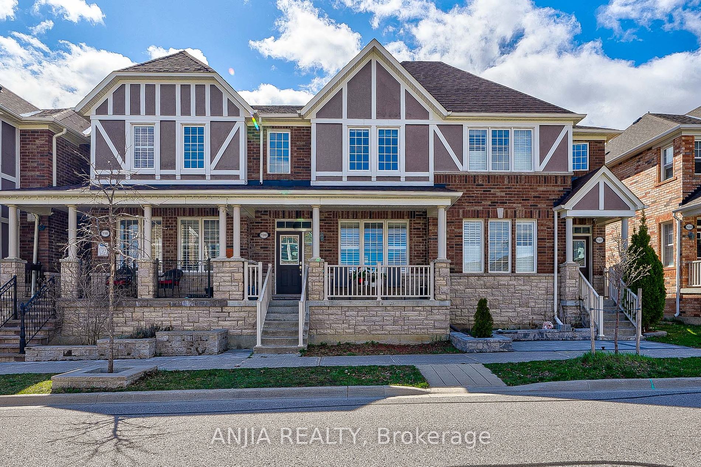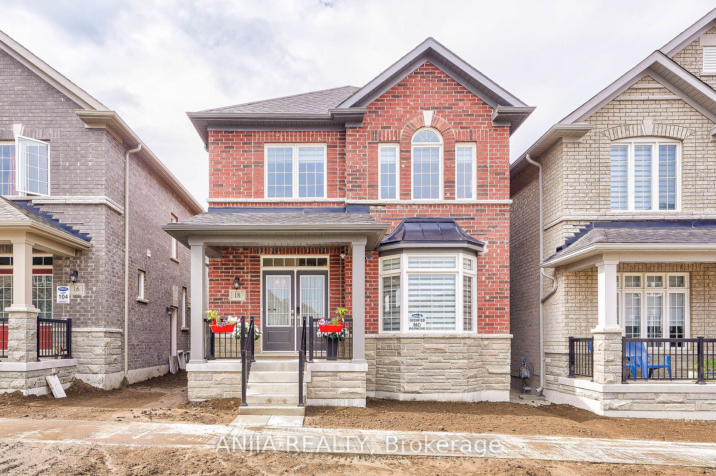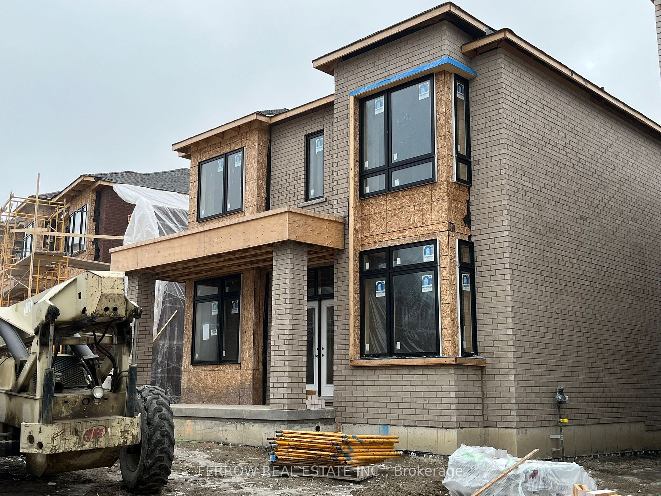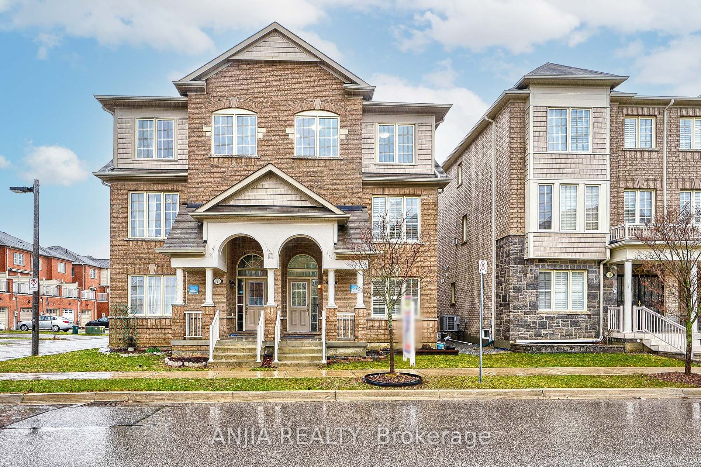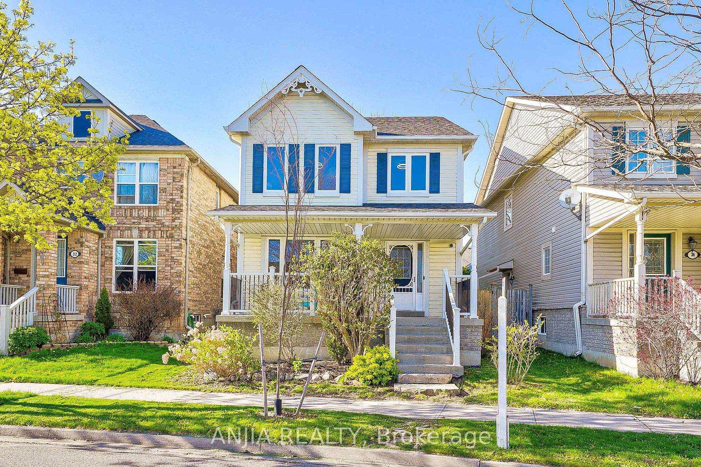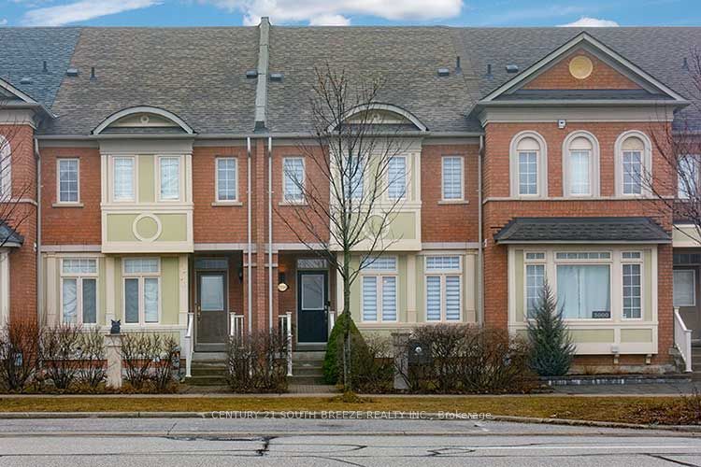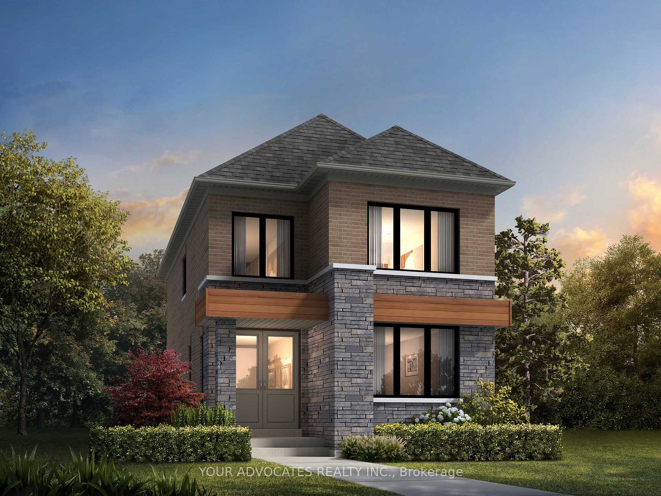18 Albert Lewis St
$1,088,000/ For Sale
Details | 18 Albert Lewis St
Experience luxury and versatility in this 2,290 sq ft (plus basement) semi-detached home with three stories plus a finished basement. The ground floor offers a private space with street entrance, currently a photo studio, perfect for a home office or business, and includes a powder room for clients and laundry with large sink for convenience. The sun-filled main floor features large windows with both East and West exposure, a modern kitchen with a quartz countertop island, breakfast area, gas range, and stainless steel appliances, complemented by a server and guest powder room. The third floor houses three bedrooms, including an oversized primary with a walk-in closet and 4-piece ensuite, plus an additional4-piece bathroom. Two additional bedrooms have large windows and ample closet space. The finished basement adds a flexible room that can be used as a bedroom or office, along with a wet bar, extra storage and a cold room. There is a one-car garage with an EV plug and two driveway parking spaces.Property faces a large park with a playground. Perfect for a family and work at home environment.
Stainless Steel Fridge, Gas Stove, Range Hood, Dishwasher. Washer And Dryer. Laundry with Large Sink.Central Vac. Central A/C, Furnace. 220V Electric Car Plug in Garage. Garage Door Opener, Window Coverings. All Electric Light Fixtures.
Room Details:
| Room | Level | Length (m) | Width (m) | |||
|---|---|---|---|---|---|---|
| Living | Main | 5.33 | 5.79 | Combined W/Dining | Laminate | Open Concept |
| Dining | Main | 5.33 | 5.79 | Combined W/Living | Laminate | Large Window |
| Family | Main | 3.02 | 4.70 | Open Concept | Laminate | W/O To Patio |
| Kitchen | Main | 2.31 | 3.56 | Backsplash | Quartz Counter | Stainless Steel Appl |
| Breakfast | Main | 2.31 | 2.51 | Large Window | Ceramic Floor | Open Concept |
| Prim Bdrm | 3rd | 5.33 | 5.89 | 4 Pc Ensuite | W/I Closet | Large Window |
| 2nd Br | 3rd | 2.72 | 3.96 | Large Window | Broadloom | Double Closet |
| 3rd Br | 3rd | 2.46 | 3.45 | Closet | Broadloom | Large Window |
| Great Rm | Ground | 4.27 | 6.58 | 2 Pc Bath | Laminate | O/Looks Park |
| Office | Bsmt | 5.05 | 5.63 | Closet | Laminate | Window |
| Other | Bsmt | 3.00 | 3.66 | Laminate | ||
| Laundry | Ground | 1.57 | 2.34 | Laundry Sink | Ceramic Floor |
