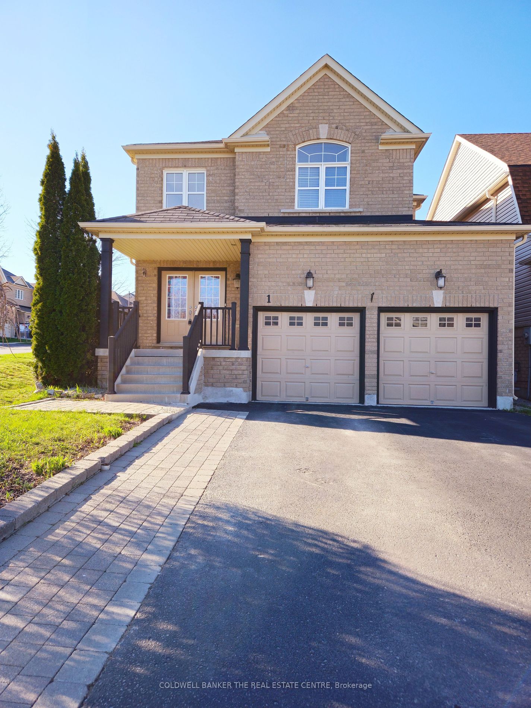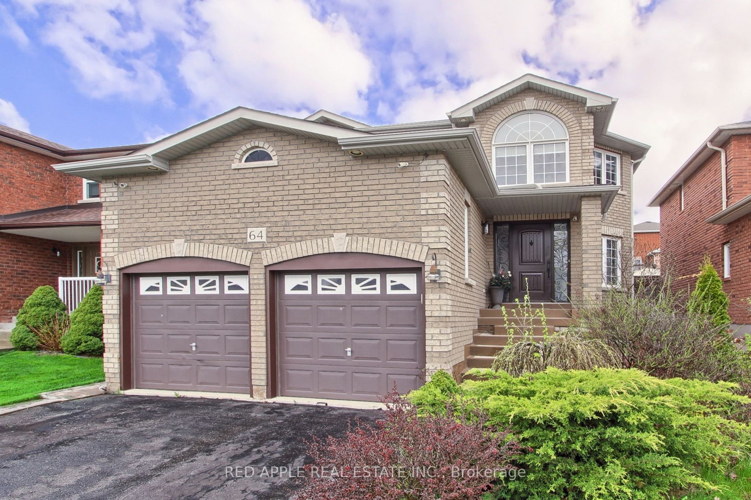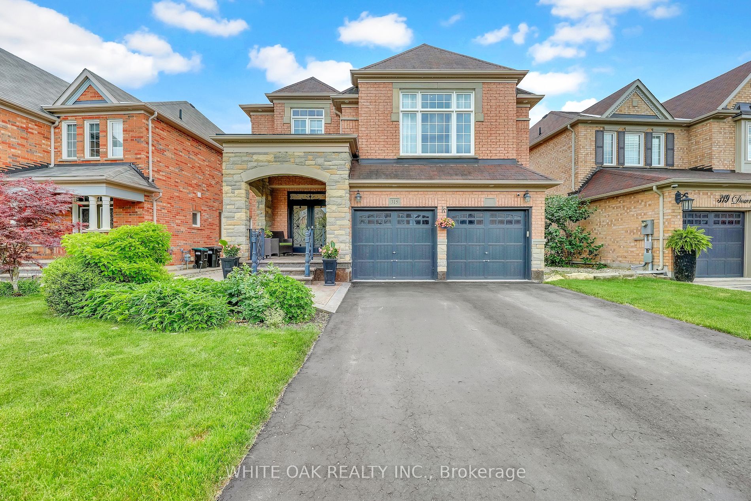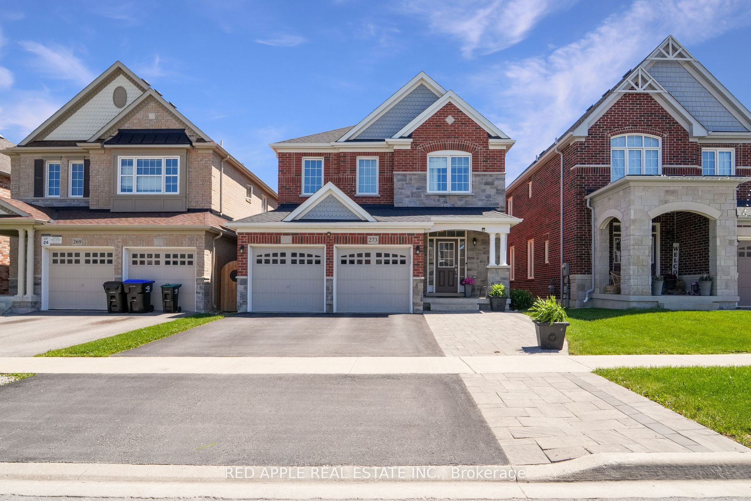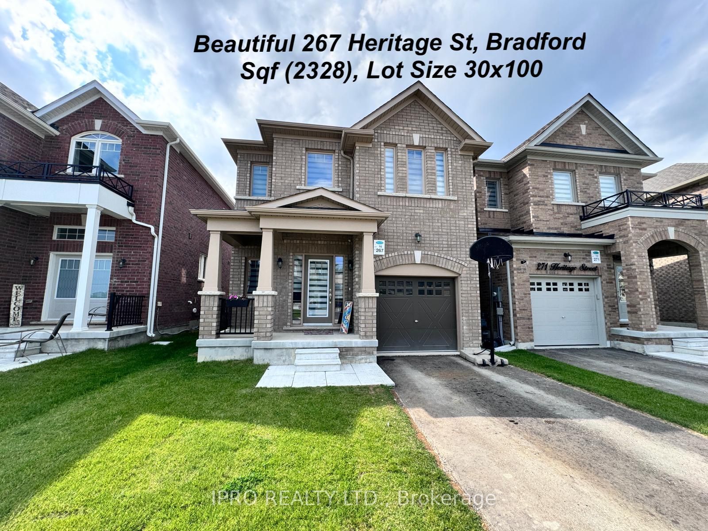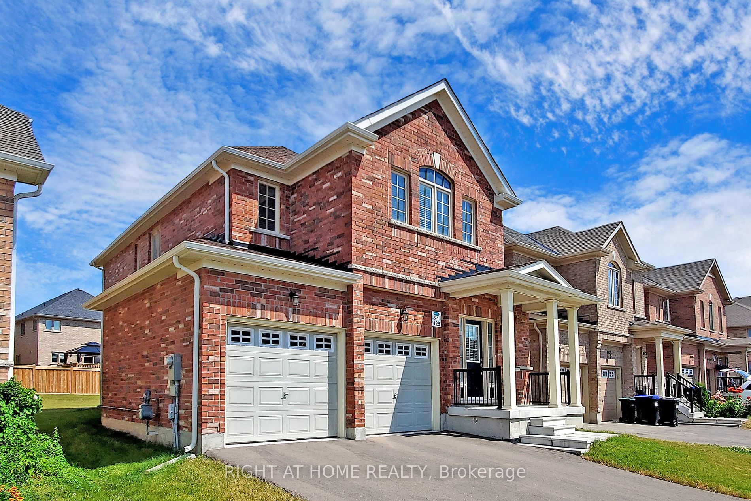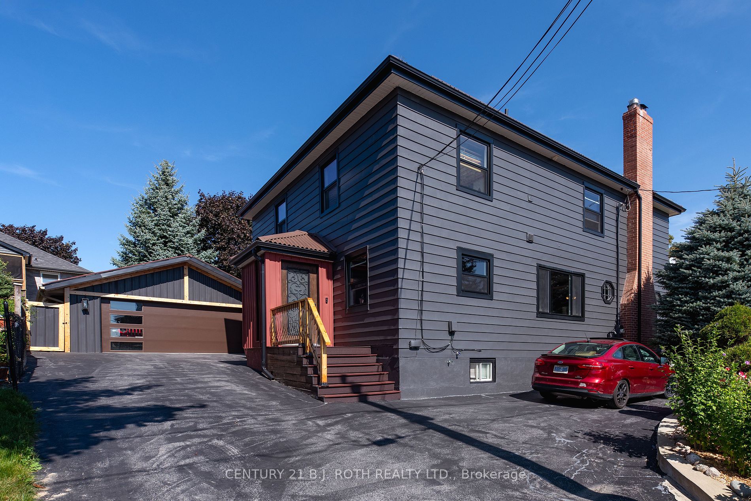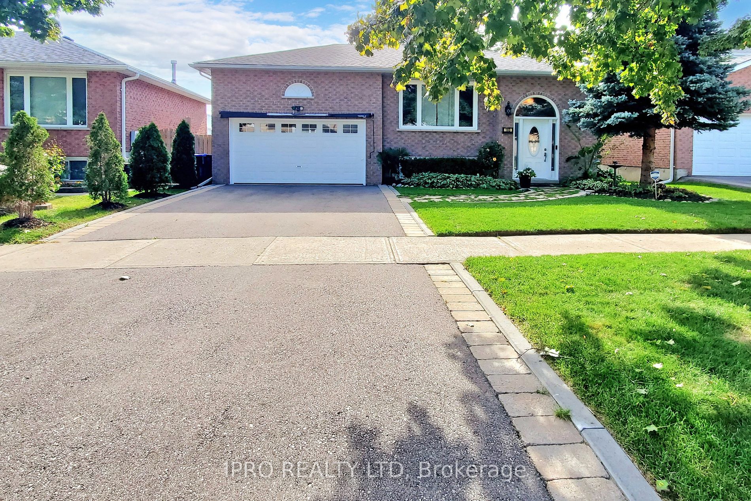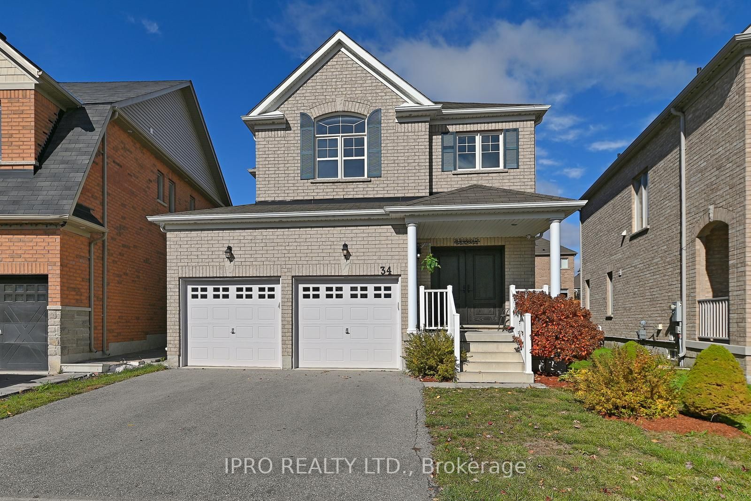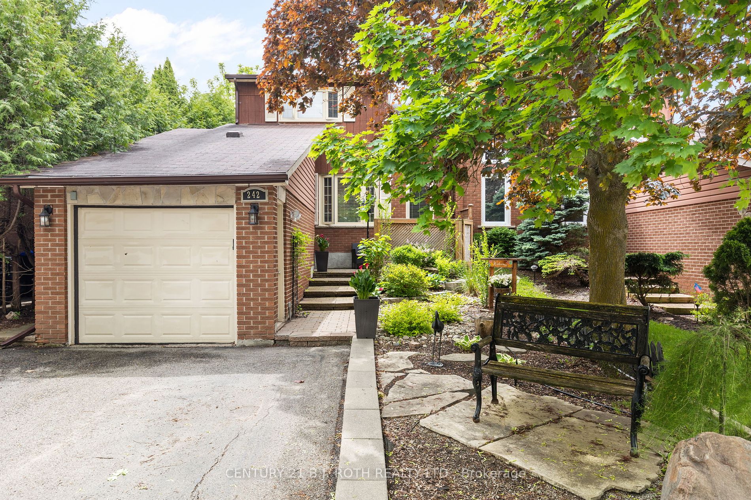1 Rutherford Rd
$1,339,998/ For Sale
Details | 1 Rutherford Rd
Welcome To The Beautiful All Brick, Renovated 4 Bedrooms 4 Bathrooms Home With Over 2,500 Sqft Of Living Space W/No Sidewalk * Grand Entrance With Double Doors and High Ceiling In Foyer * Main Floor Features Formal Dining Room For Family Gatherings * Relax & Unwind In The Living And Family Rooms, Perfect For Quality Family Time * Conveniently located On The Main Floor Is A Laundry Area, With Access To The Double Car Garage * The Second Floor Offers Four Generously Sized Bedrooms * The Primary Bedroom Is A Retreat, Complete With A 4-Piece Ensuite Bathroom And Walk-In Closet * The House Features Finished Basement & 3 Pc Bathroom Along With Lots Of Storage * Great Family Home In a Great Family Neighborhood *
Freshly Painted * Engineering Flooring Throughout First Floor * New Ceramic Floor In The Kitchen Area * Central Vacuum * Interlocking * All Existing Appliances, All Coverings * Close To Schools * Parks * Grocery Stores, Restaurants & More
Room Details:
| Room | Level | Length (m) | Width (m) | |||
|---|---|---|---|---|---|---|
| Living | Ground | 3.77 | 3.35 | Window | Wainscoting | Pot Lights |
| Dining | Ground | 4.29 | 4.00 | Window | Wainscoting | Pot Lights |
| Family | Ground | 4.57 | 3.96 | Window | Gas Fireplace | Pot Lights |
| Kitchen | Ground | 3.77 | 2.77 | Stainless Steel Appl | Centre Island | Ceramic Floor |
| Breakfast | Ground | 3.87 | 2.77 | Double Doors | W/O To Patio | Ceramic Floor |
| Laundry | Ground | Access To Garage | Window | |||
| Prim Bdrm | 2nd | 5.18 | 4.26 | W/I Closet | 4 Pc Ensuite | French Doors |
| 2nd Br | 2nd | 3.74 | 3.65 | French Doors | Large Window | Closet |
| 3rd Br | 2nd | 3.65 | 3.53 | French Doors | Large Window | Closet |
| 4th Br | 2nd | 3.08 | 3.07 | Closet | Window | |
| Rec | Bsmt | 8.38 | 7.83 | Pot Lights | 3 Pc Bath |
