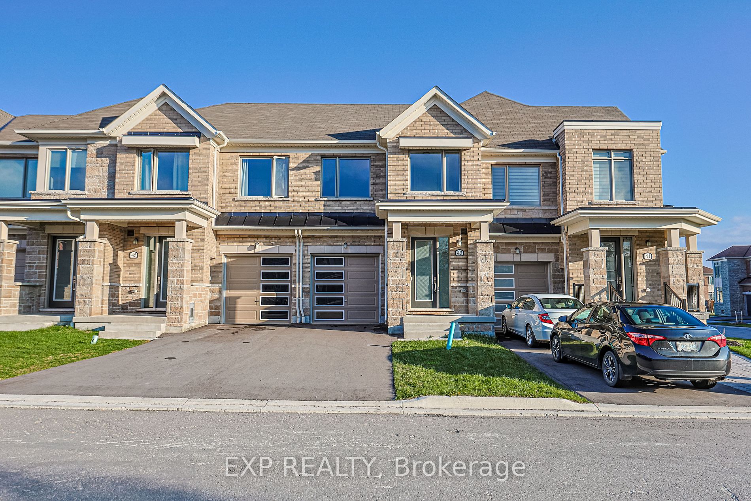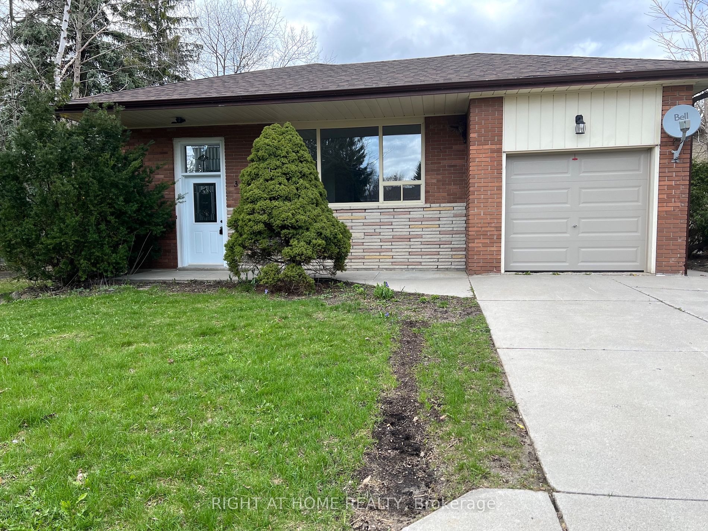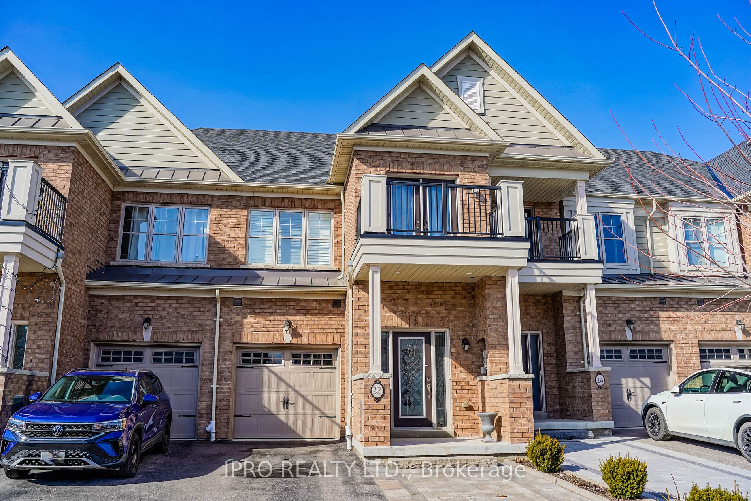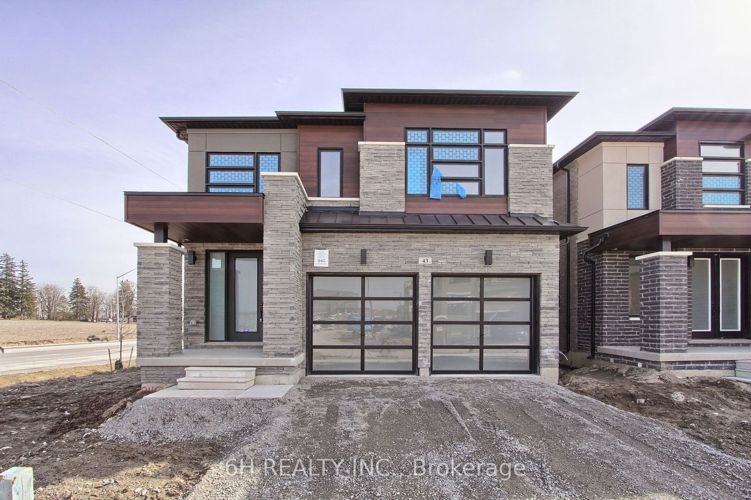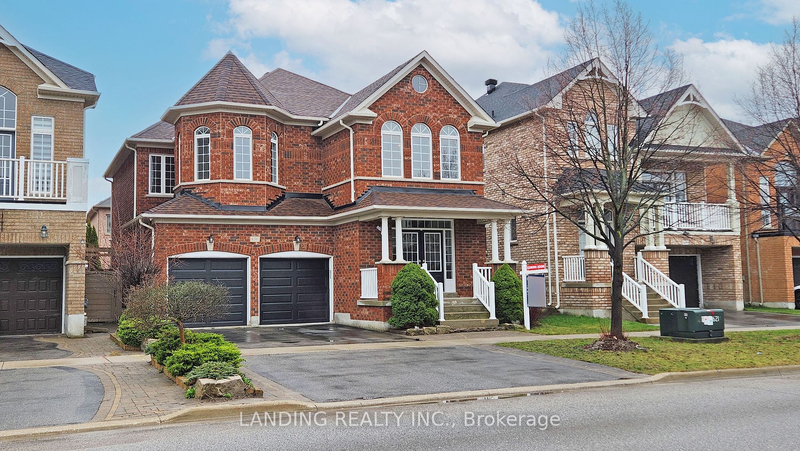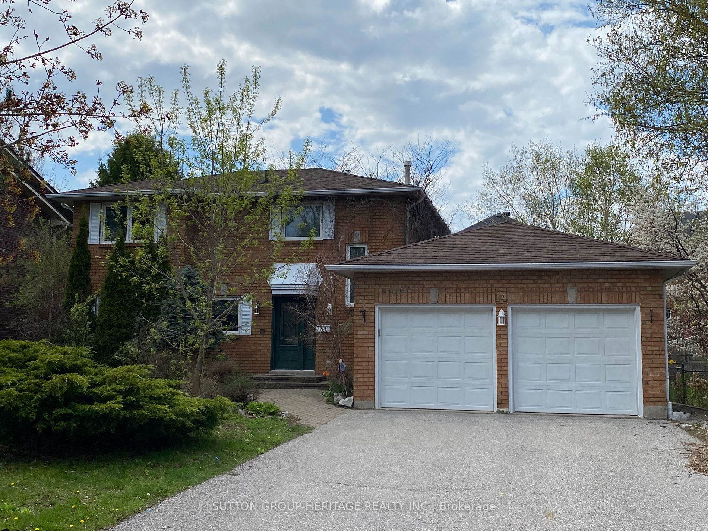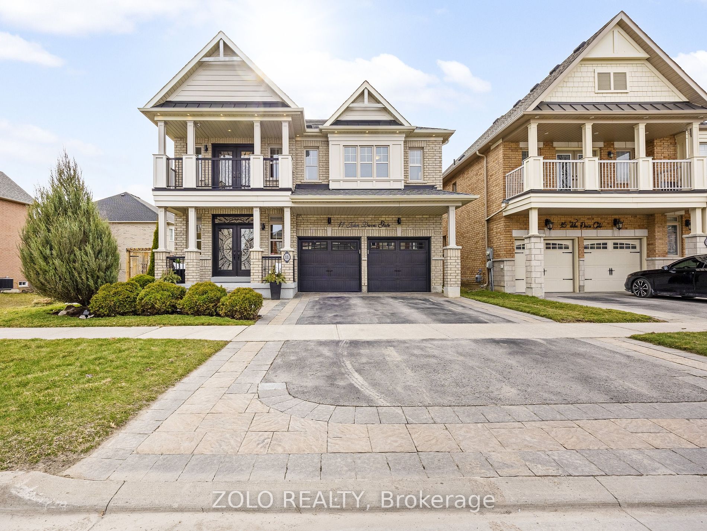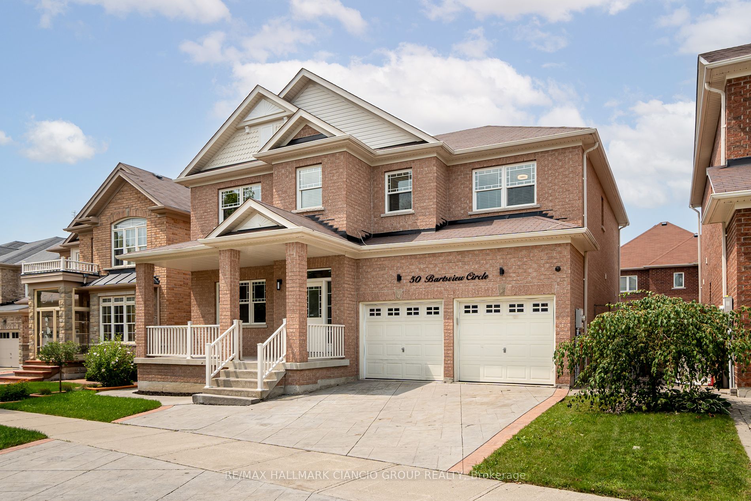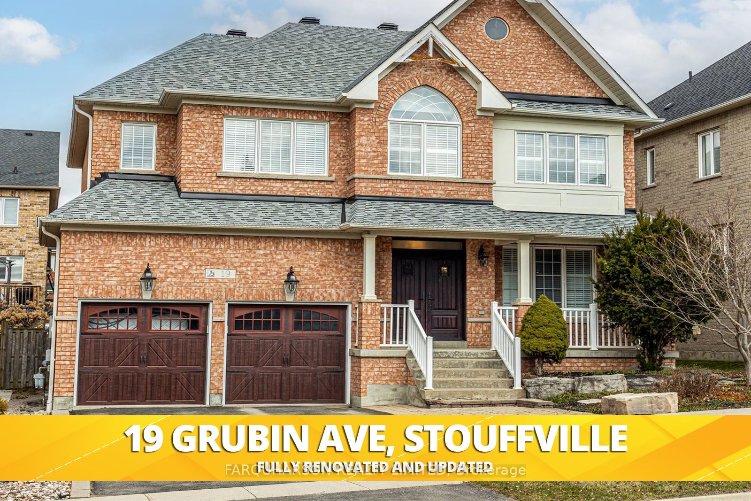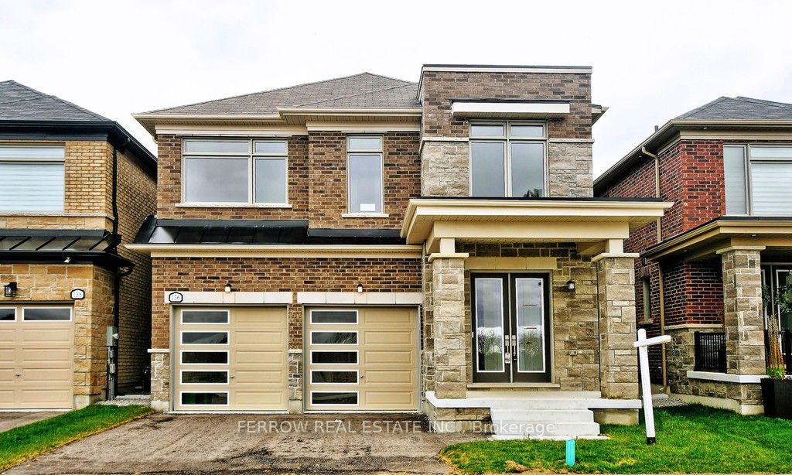184 Wesmina Ave
$1,776,666/ For Sale
Details | 184 Wesmina Ave
Experience The Luxury of Spacious Living In This Brand-new Masterpiece.This Magnificent 3,162 SqFt Home Boasts plenty of upgrades designed to impress.Soaring 10'ceilings On 1st Floor & 9'Ceiling On 2nd Floor with Amples Of Potlights. 8 Ft Doors On Ground Floor. Modern kitchen with quartz counters and a central island, Huge Breakfast Area Can Be Used As 2nd Dining Room. Brand New stainless steel appliances.Spaicous Family Rm W/Fireplace & Large Windows Allowing More Lights In.Seperate Dining Room & Huge Living Room Provides More Living Comforts! Private office on main floor. Direct Access From Garage.Primary bedroom w/ A Extra Large walk-in closet & 5-Pc Spa Like ensuite.Conveniently Close To Parks, Schools, Shops, And Restaurants. This home offers a perfect blend of modern design and functionality, making it an ideal choice for families and individuals alike. Take Advantage Of This Great Opportunity!
Room Details:
| Room | Level | Length (m) | Width (m) | |||
|---|---|---|---|---|---|---|
| Living | Main | 4.35 | 4.05 | Large Window | Hardwood Floor | Pot Lights |
| Dining | Main | 4.54 | 3.80 | Large Window | Hardwood Floor | Pot Lights |
| Family | Main | 4.93 | 3.80 | Fireplace | Hardwood Floor | Pot Lights |
| Kitchen | Main | 6.80 | 4.09 | Centre Island | Modern Kitchen | Stainless Steel Appl |
| Breakfast | Main | 6.80 | 4.09 | Combined W/Kitchen | Ceramic Floor | W/O To Deck |
| Office | Main | 3.03 | 2.75 | Large Window | Hardwood Floor | Pot Lights |
| Prim Bdrm | 2nd | 5.68 | 4.04 | 5 Pc Ensuite | Broadloom | Large Closet |
| 2nd Br | 2nd | 3.89 | 3.78 | Semi Ensuite | Broadloom | Large Window |
| 3rd Br | 2nd | 5.08 | 3.79 | Semi Ensuite | Broadloom | South View |
| 4th Br | 2nd | 5.44 | 4.06 | 4 Pc Ensuite | Broadloom | South View |
| Laundry | 2nd | 3.38 | 2.33 | Separate Rm | Ceramic Floor | Window |








































