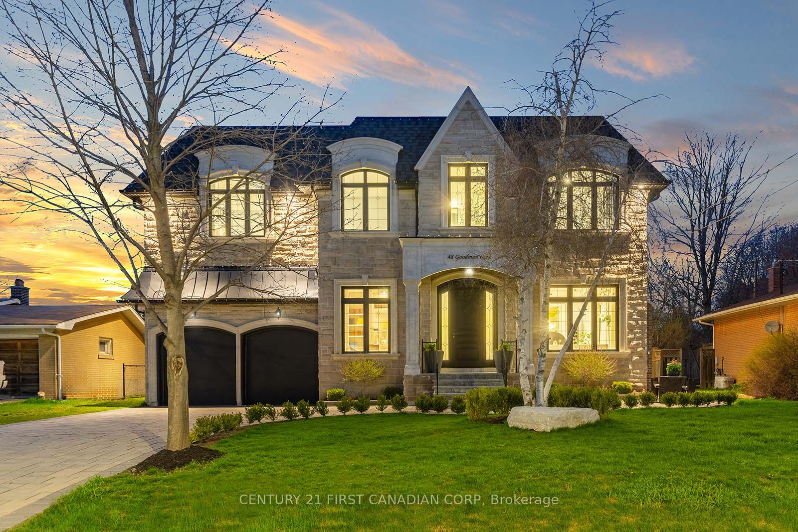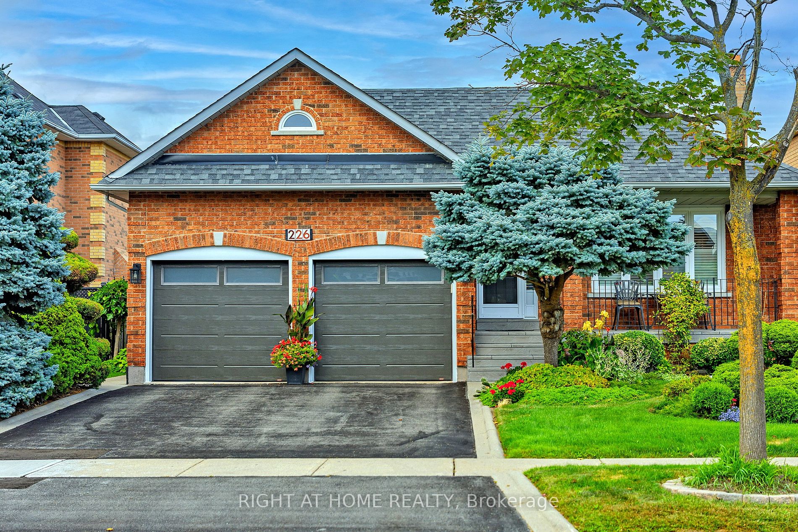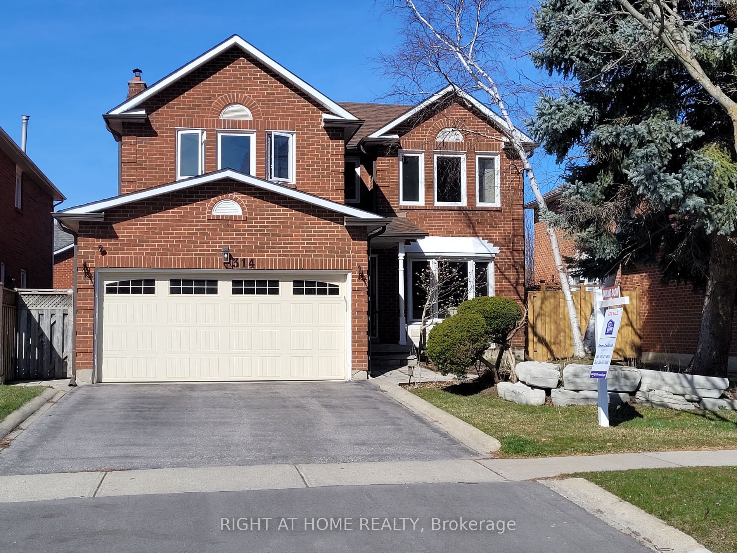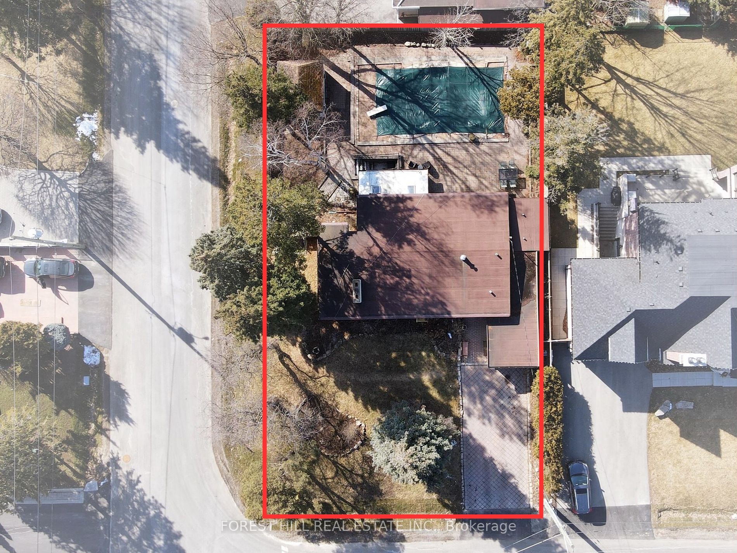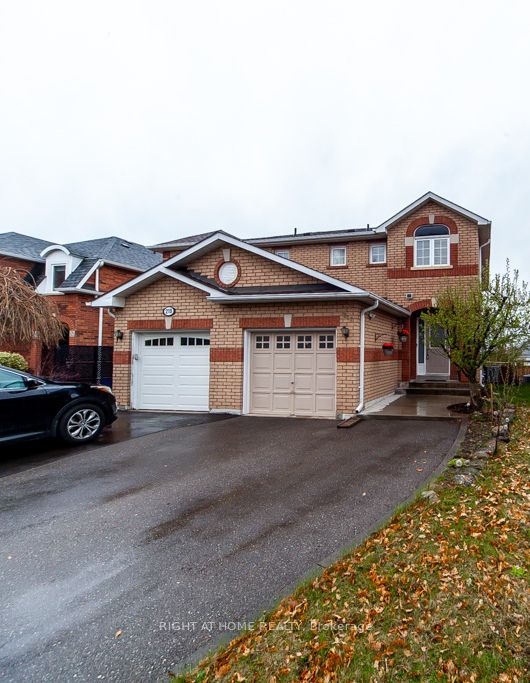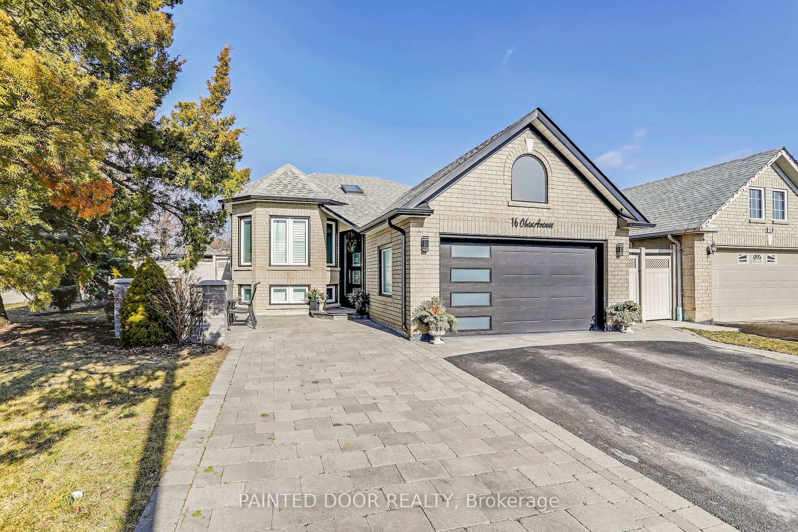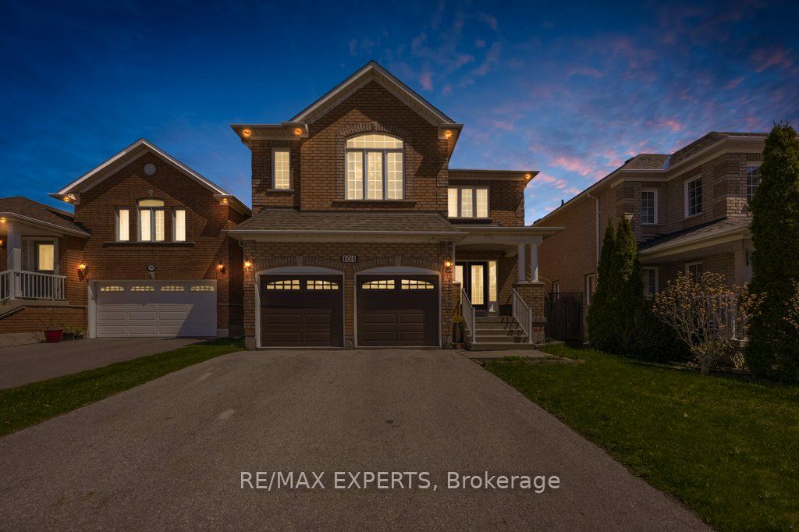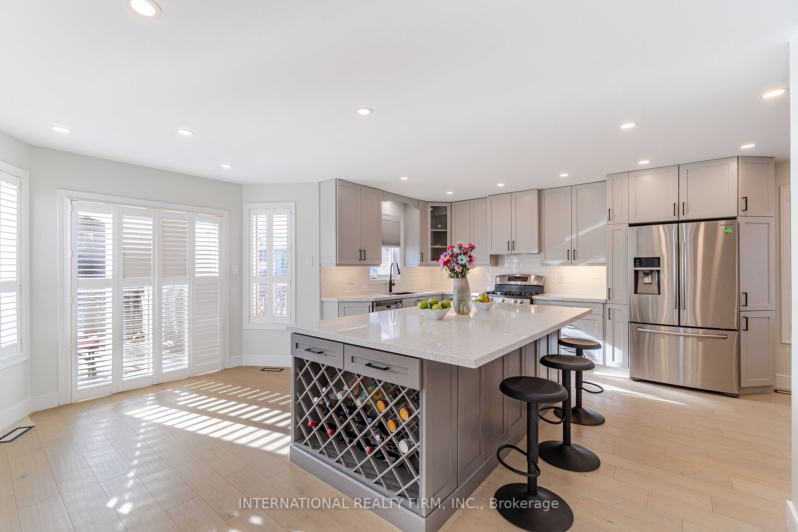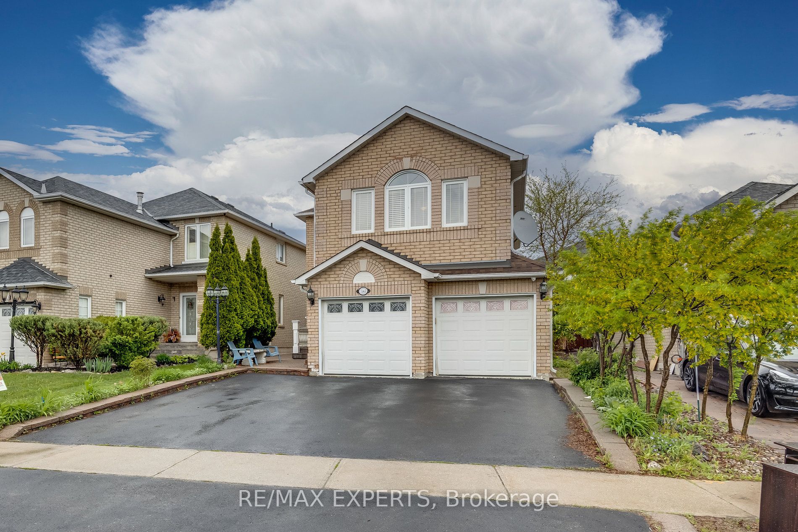95 Giancola Cres
$998,000/ For Sale
Details | 95 Giancola Cres
Absolutely stunning end unit townhome boasting numerous upgrades! This meticulously maintained property features hardwood flooring throughout the main level, accentuating the inviting open concept layout. The kitchen is equipped with stainless steel appliances and a convenient pass-through to the living room, perfect for entertaining. Retreat to the spacious primary bedroom complete with a walk-in closet and 4 piece ensuite bathroom. The finished basement offers a walk-out, providing additional living space and versatility. With a total of 4 bathrooms (including 2 full baths, 1 with a shower, and 1 powder room), convenience is key. Ample storage space ensures organization, while pot lights and crown moulding add a touch of elegance. Enjoy privacy and style with California shutters throughout. The property boasts patterned concrete in both the front and back, including a patio and walkway. Plus, the extended driveway offers parking for up to 3 cars. This home truly embodies modern comfort and luxury! Wait, there's more! Conveniently situated near schools, picturesque neighborhood parks, and recreational amenities such as the Maple Community Centre and Trio Sportsplex and Event Centre, this home offers a lifestyle of convenience and leisure. With easy access to Highway 400, commuting is a breeze. Explore a variety of dining options and entertainment venues just moments away. Enjoy the best of both worlds with a peaceful residential setting and urban conveniences at your fingertips!
Room Details:
| Room | Level | Length (m) | Width (m) | |||
|---|---|---|---|---|---|---|
| Living | Main | 5.58 | 5.12 | Crown Moulding | Hardwood Floor | W/O To Deck |
| Dining | Main | 5.58 | 5.12 | Crown Moulding | Hardwood Floor | Pot Lights |
| Kitchen | Main | 3.00 | 2.33 | Ceramic Back Splash | Stainless Steel Appl | Pass Through |
| Bathroom | Main | 2.19 | 0.86 | 2 Pc Bath | Ceramic Floor | B/I Vanity |
| Prim Bdrm | 2nd | 5.09 | 3.96 | W/I Closet | 4 Pc Ensuite | California Shutters |
| Bathroom | 2nd | 2.41 | 1.53 | 4 Pc Ensuite | Ceramic Floor | B/I Vanity |
| 2nd Br | 2nd | 3.23 | 3.03 | Large Window | Mirrored Closet | California Shutters |
| 3rd Br | 2nd | 3.87 | 2.57 | Large Window | Double Closet | California Shutters |
| Bathroom | 2nd | 2.36 | 1.52 | 4 Pc Bath | Ceramic Floor | B/I Vanity |
| Rec | Bsmt | 4.28 | 3.37 | Crown Moulding | W/O To Patio | Pot Lights |
| Bathroom | Bsmt | 1.87 | 1.61 | 3 Pc Bath | Ceramic Floor | Ceramic Back Splash |





































