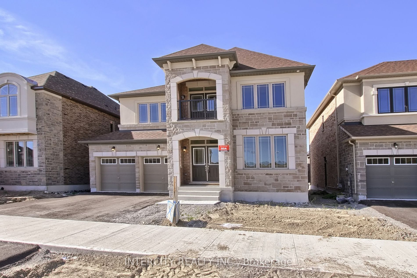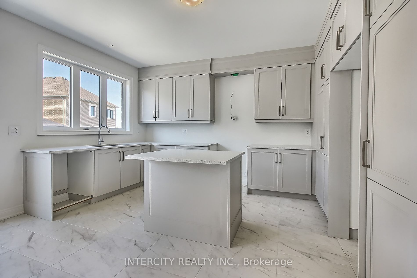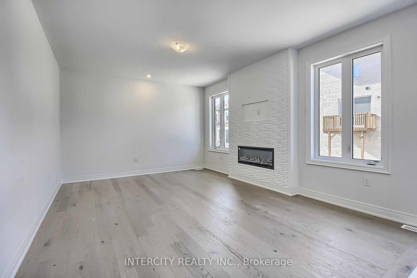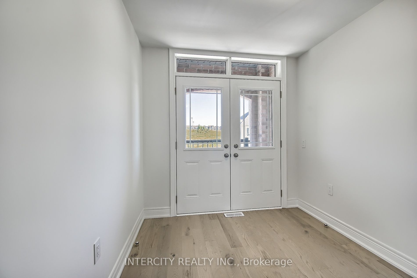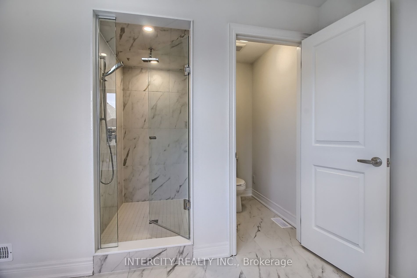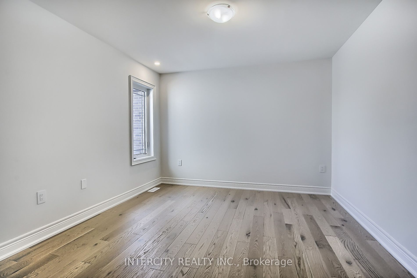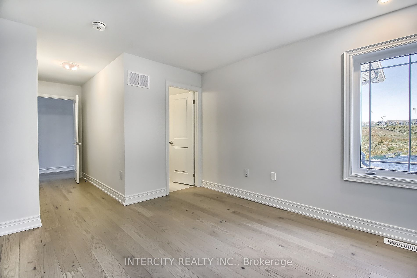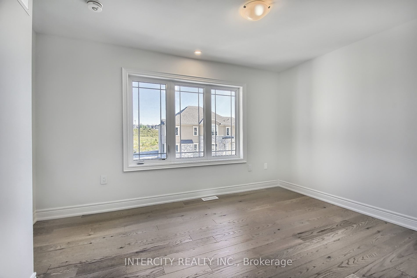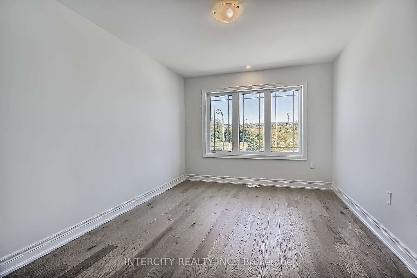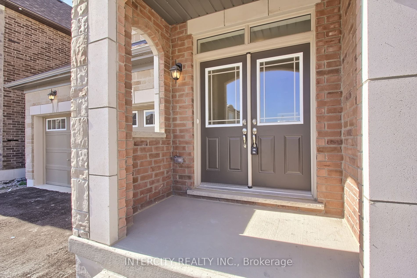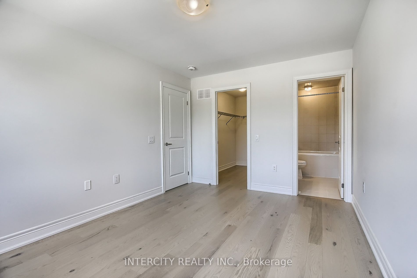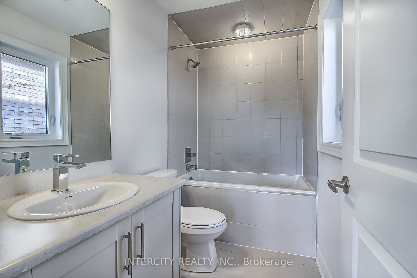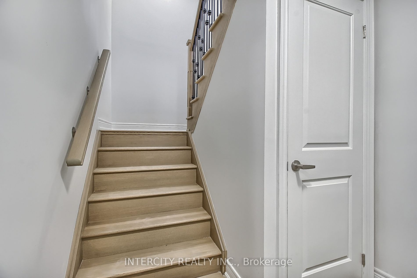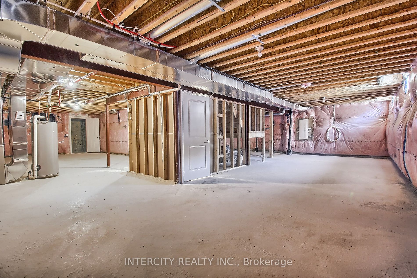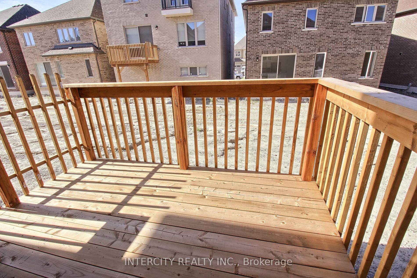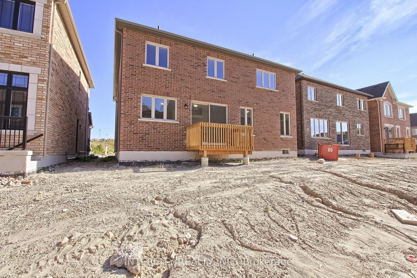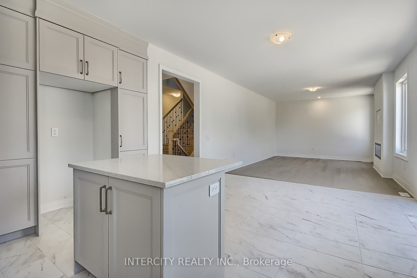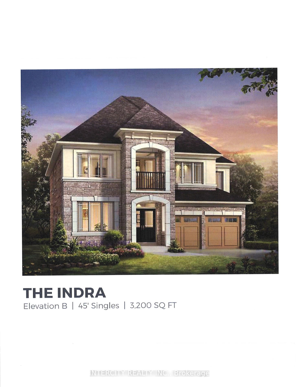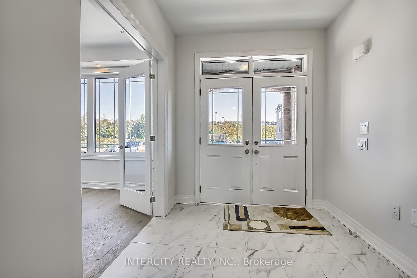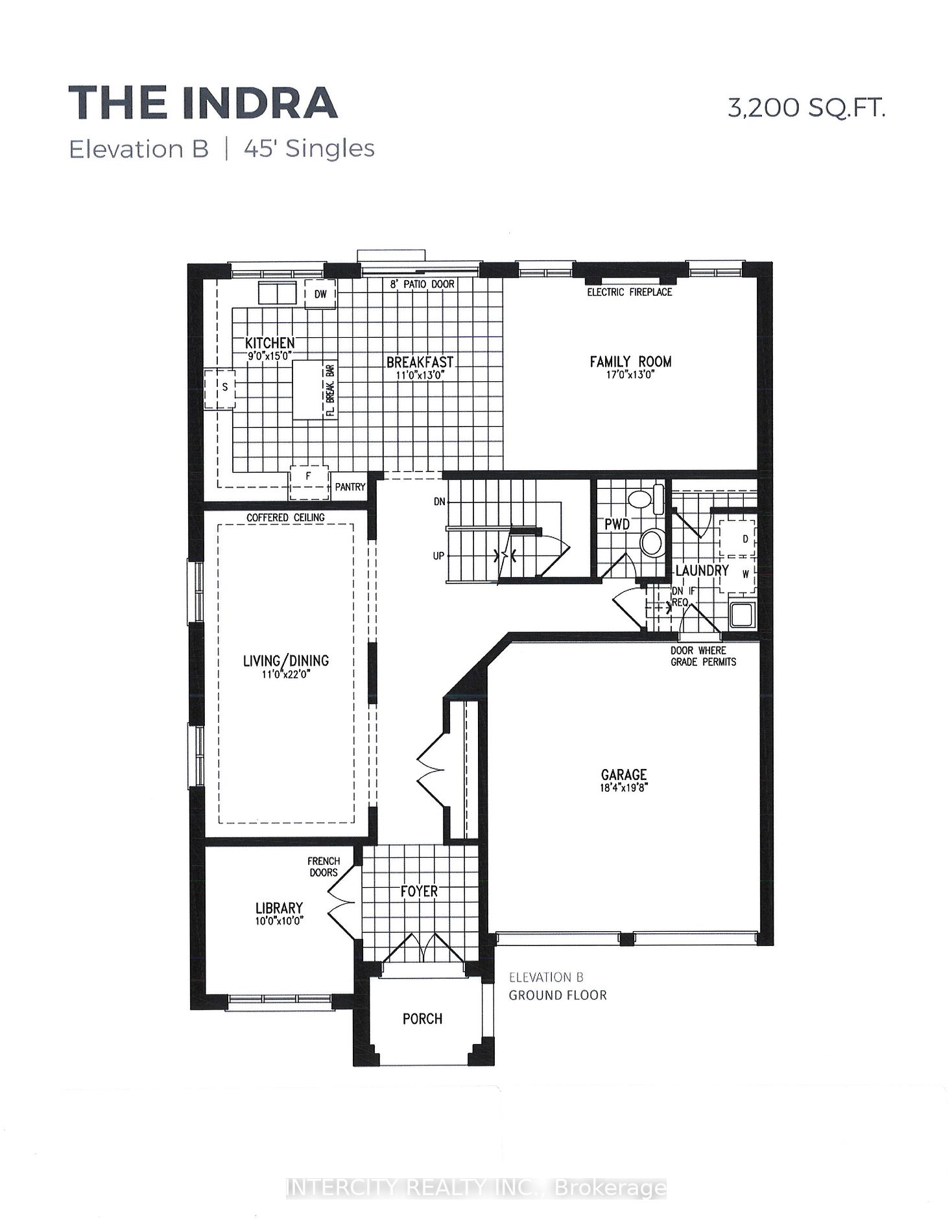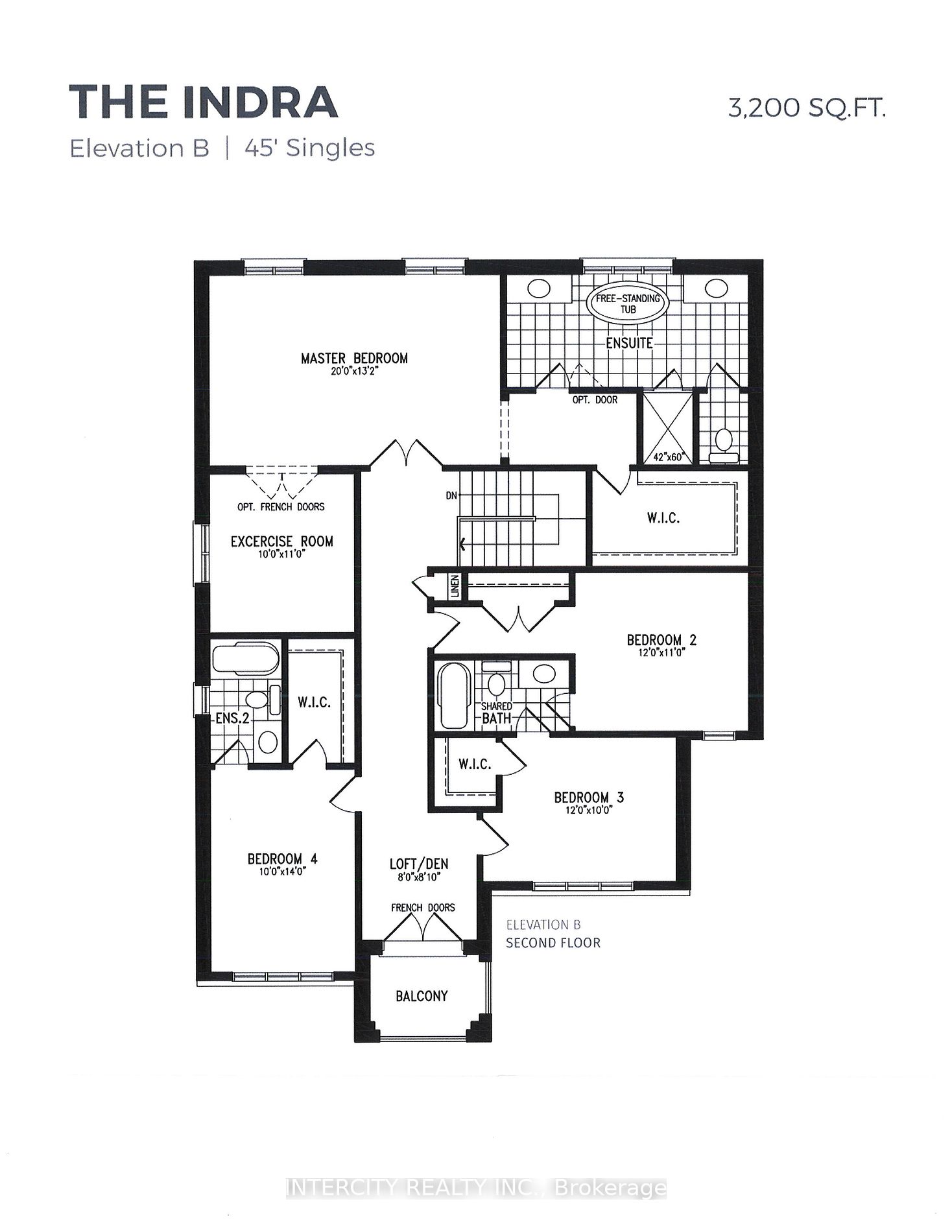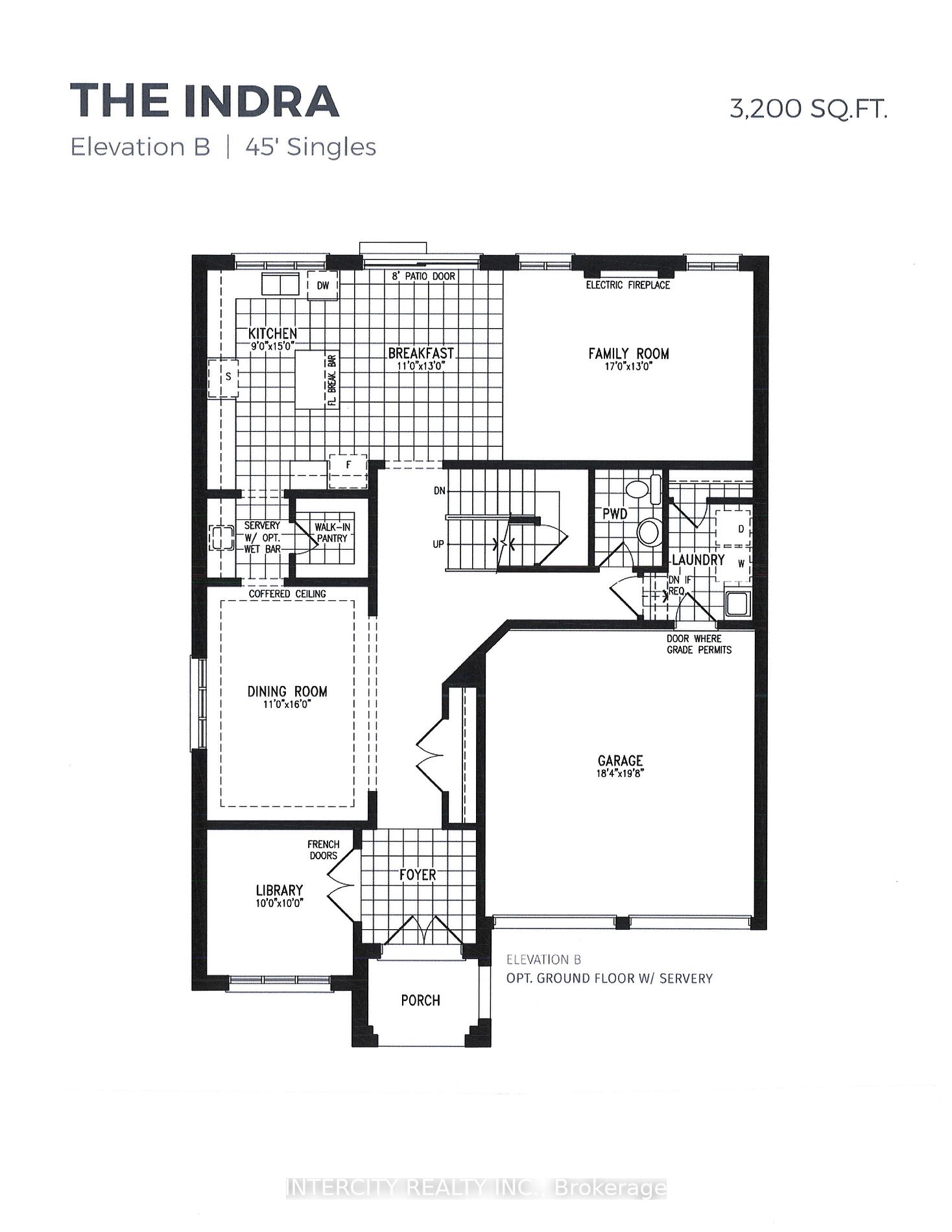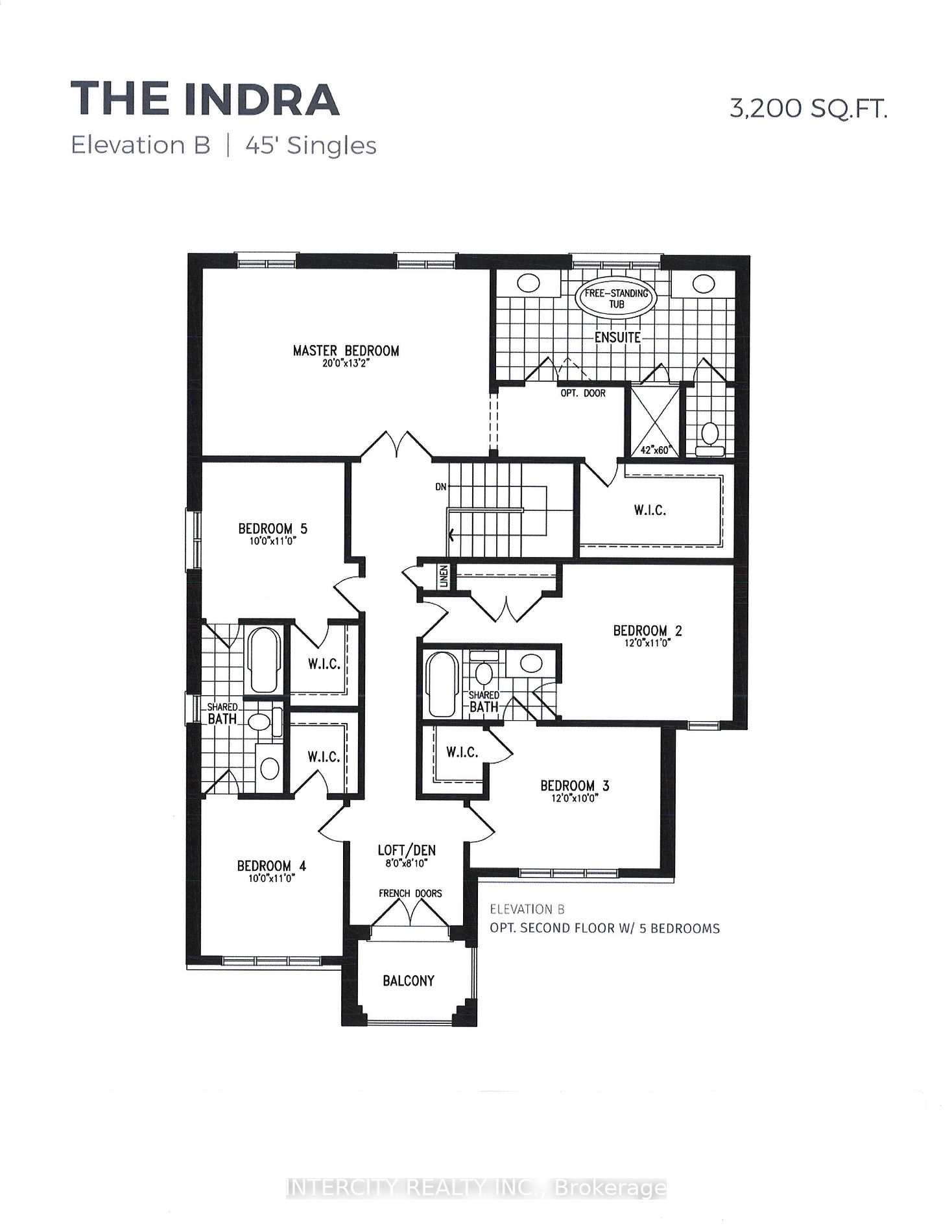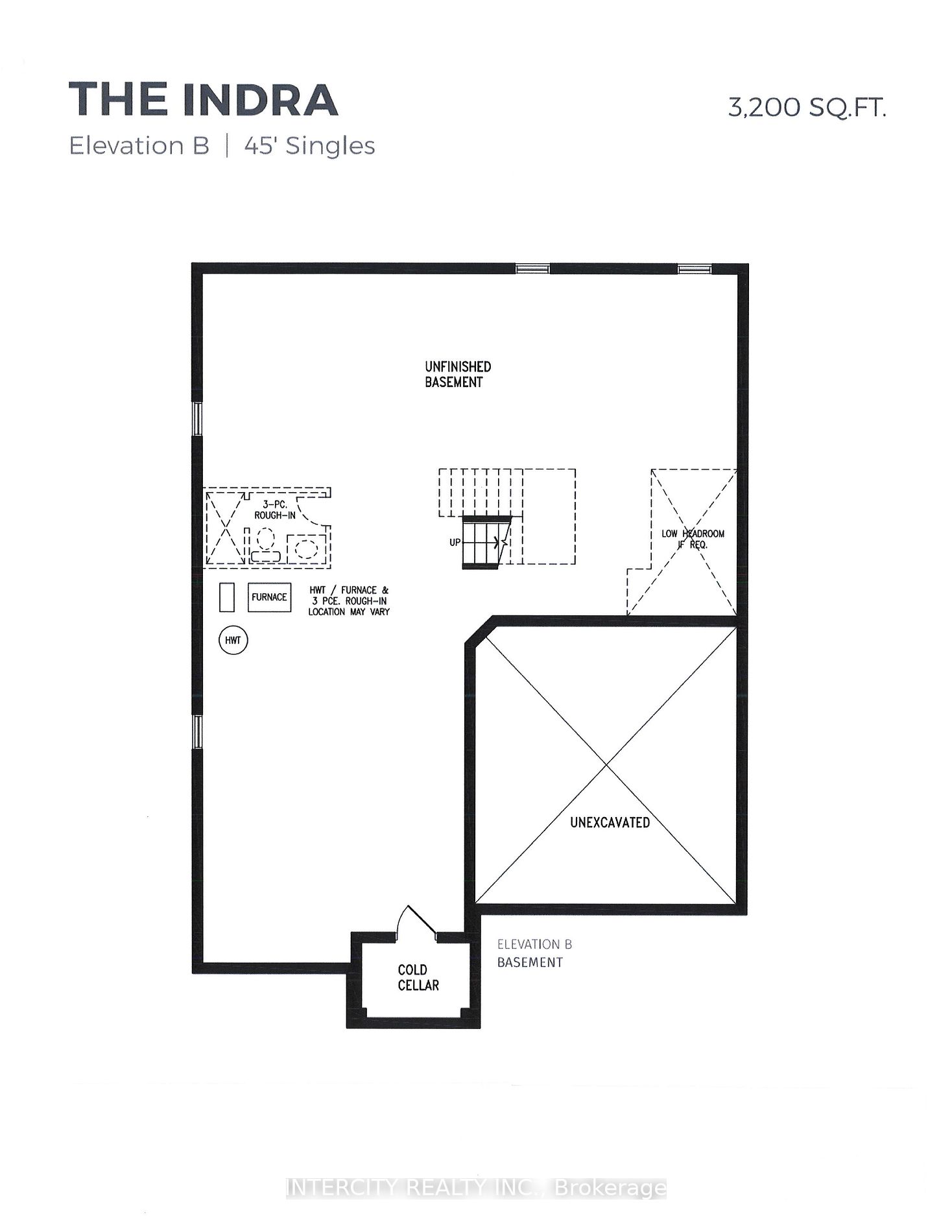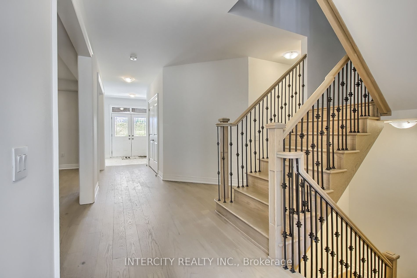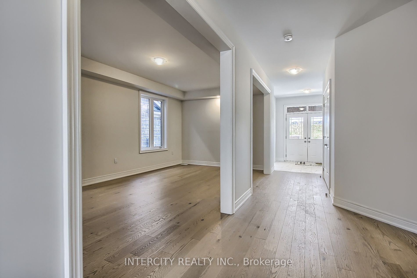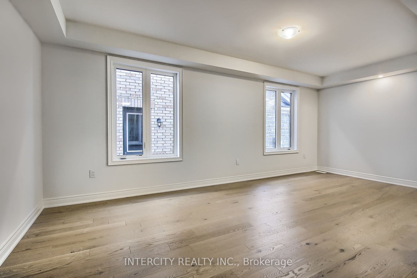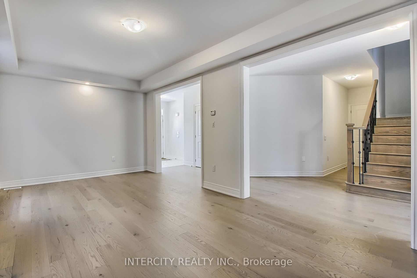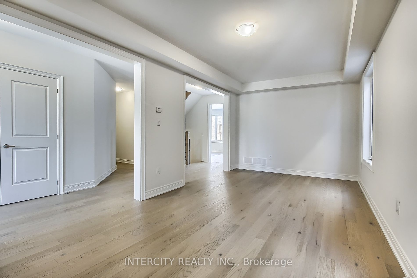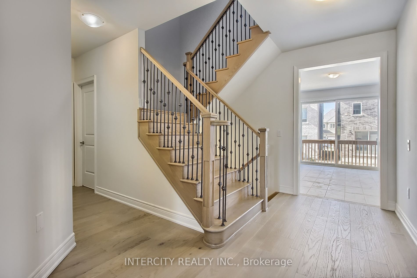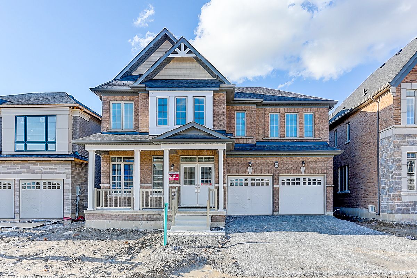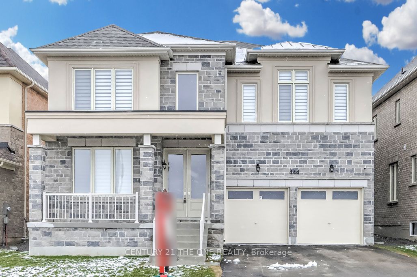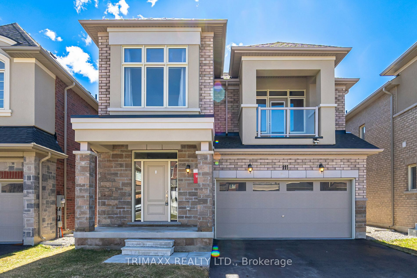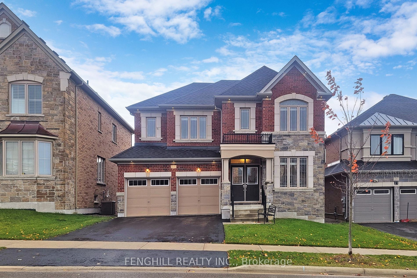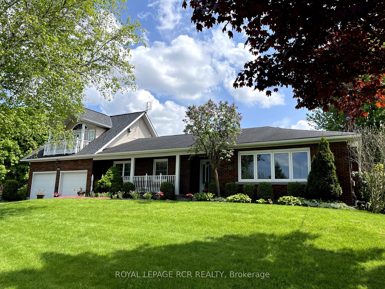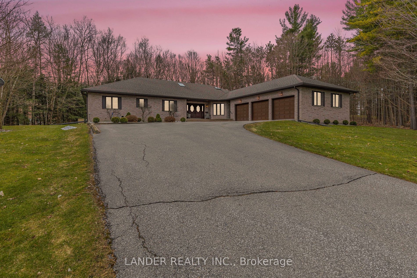331 Seaview Hts
$1,599,000/ For Sale
Details | 331 Seaview Hts
Exceptional, Brand-New 4-Bedroom Detached Residence Crafted By "Countrywide Homes" Featuring The "Indra Model." This Spacious 3200 Sq ft Home Is Nestled On A 45-ft Lot With A Premium View That Overlooks A Tranquil Ravine. Boasting Over $100,000 In Upgrades, This Home Offers An Array Of Luxurious Features, Including 9-foot Ceilings, Premium White Oak Hardwood Flooring Throughout, Rod Iron Railing, 12x24 Porcelain Tiles, Contemporary Fireplace, And A Grand Master Suite Complete With A Walk-In Closet And A Spa-Inspired 5-Piece Bath Featuring A Freestanding Tub And A Glass Shower, As Well As A Separate Sitting Room That Can Double As A Gym. The Heart Of This Home Is The Family-Sized, Chef-Inspired Kitchen, Equipped With A Breakfast Island, Granite Countertops, And An Open-Concept Design That Seamlessly Connects To A Spacious Breakfast Area With A Walkout To The Backyard. This Property Represents The Epitome Of Modern Living In A Picturesque Setting.
In a family-friendly neighborhood, just minutes away from Highway 404 and a wide range of amenities. Enjoy the convenience of a new rec facility that includes indoor outdoor/ pools, gym, library, health center, and nearby parks and schools.
Room Details:
| Room | Level | Length (m) | Width (m) | |||
|---|---|---|---|---|---|---|
| Dining | Main | 3.35 | 6.07 | Coffered Ceiling | Hardwood Floor | Large Window |
| Library | Main | 3.04 | 3.04 | Glass Doors | Hardwood Floor | Window |
| Kitchen | Main | 2.74 | 4.57 | Breakfast Bar | Porcelain Floor | Combined W/Family |
| Breakfast | Main | 3.35 | 3.96 | W/O To Yard | Porcelain Floor | Combined W/Kitchen |
| Family | Main | 5.18 | 3.96 | Fireplace | Hardwood Floor | Open Concept |
| Prim Bdrm | 2nd | 6.09 | 4.02 | Double Doors | Hardwood Floor | 5 Pc Ensuite |
| Exercise | 2nd | 3.04 | 3.35 | Combined W/Br | Hardwood Floor | Window |
| 2nd Br | 2nd | 3.35 | 3.65 | Double Closet | Hardwood Floor | Ensuite Bath |
| 3rd Br | 2nd | 3.65 | 3.04 | W/I Closet | Hardwood Floor | 3 Pc Ensuite |
| 4th Br | 2nd | 3.04 | 4.26 | W/I Closet | Hardwood Floor | 3 Pc Ensuite |
| Loft | 2nd | 2.43 | 2.46 | W/O To Balcony | Hardwood Floor |
