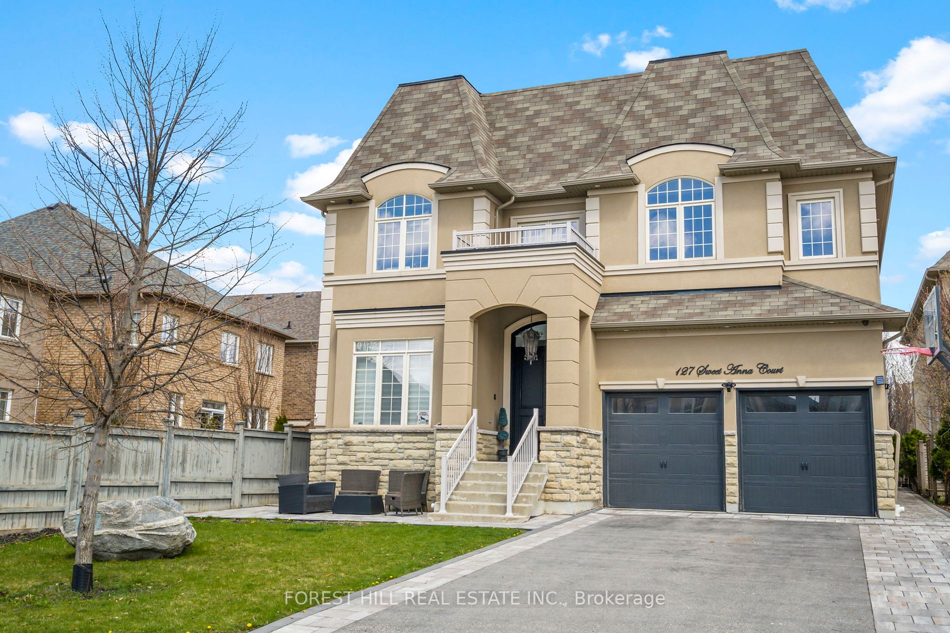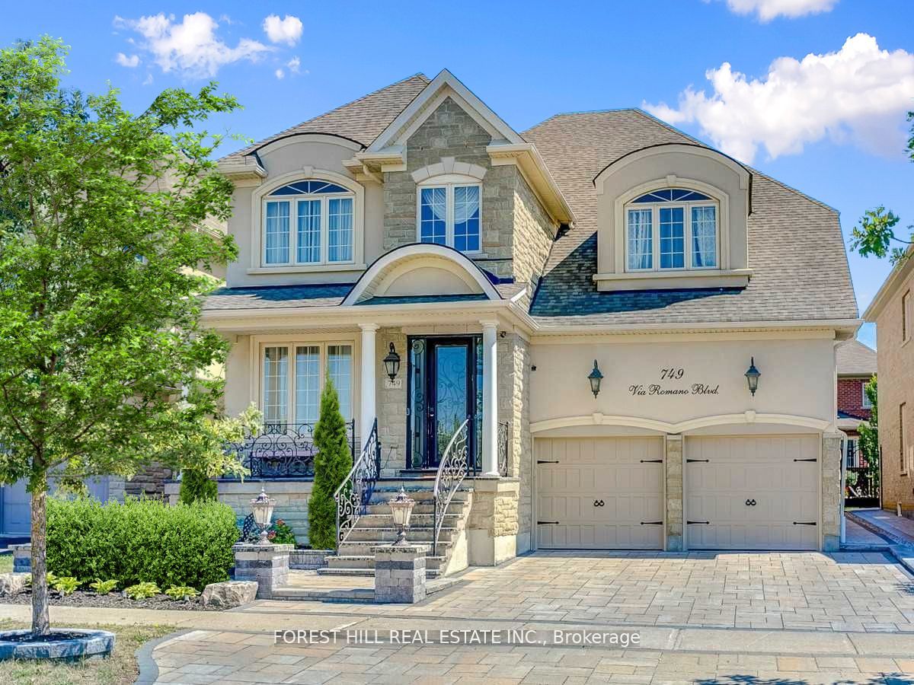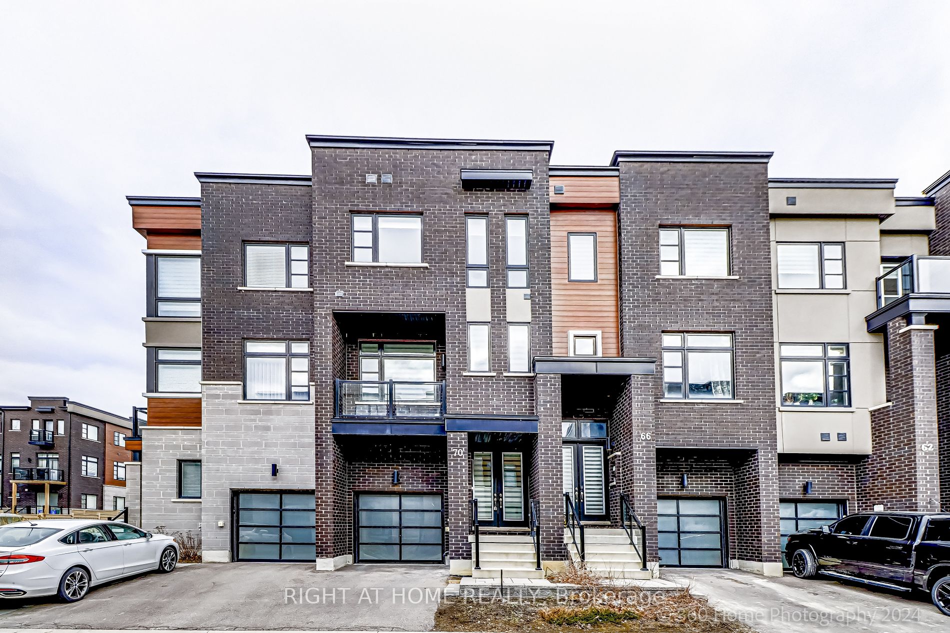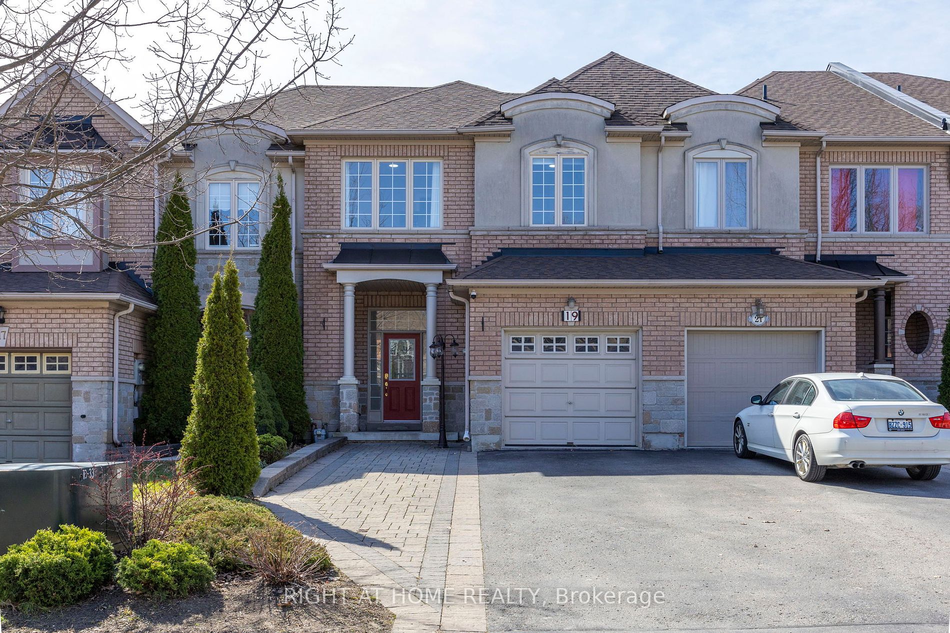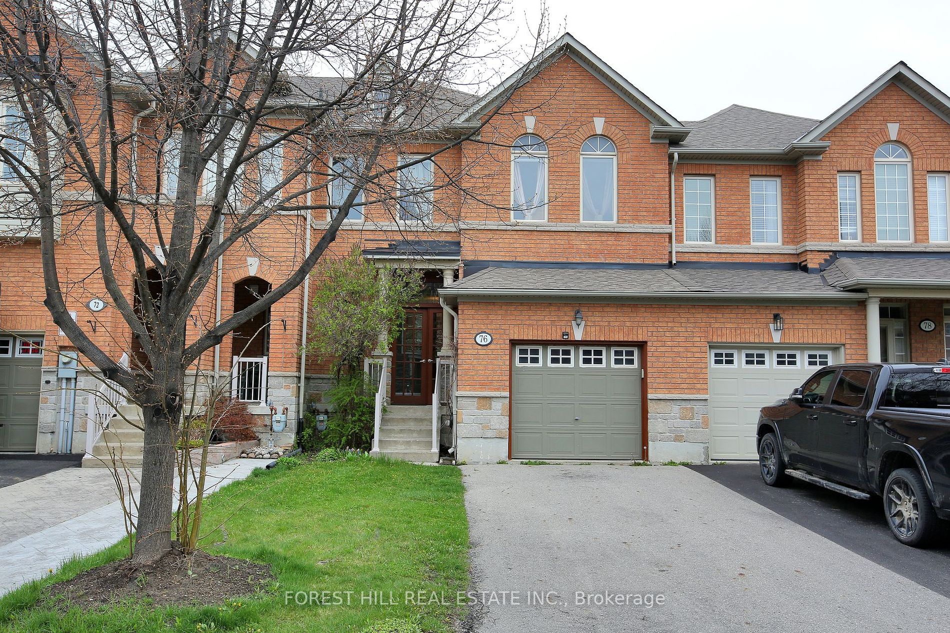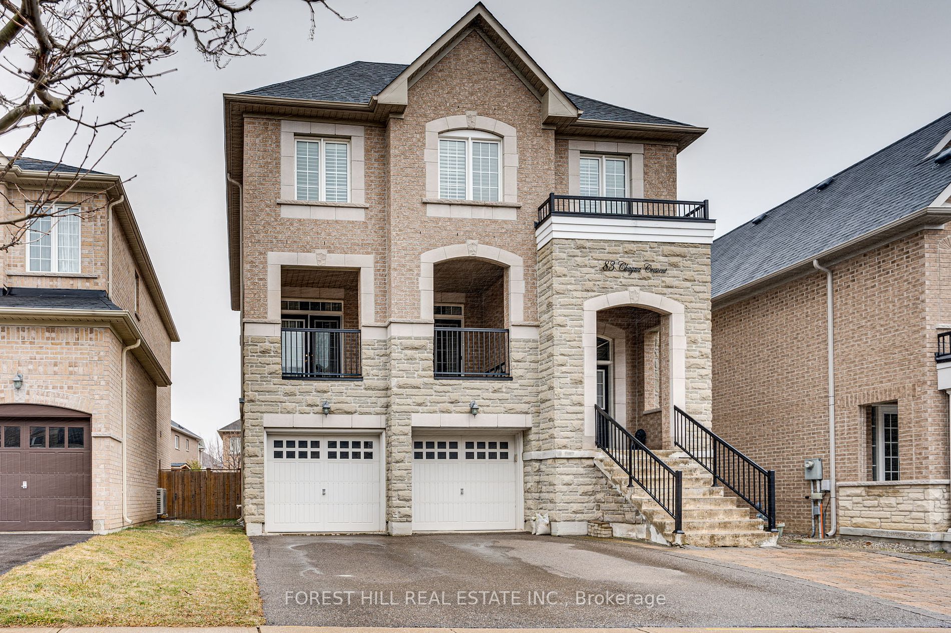51 Princess Isabella Crt
$2,388,000/ For Sale
Details | 51 Princess Isabella Crt
Cottage In City! Welcome To Your Tranquil Four-Season Cottage In Prestigious Patterson! Spectacular Home Backing & Siding To R-A-V-I-N-E & Nestled On A Quiet C-O-U-R-T! Features Breathtaking Unobstructed Ravine Views From Almost Every Rm; 9 Ft Ceilings On Main; Upgraded Kitchen With S/S Appl-s, Granite Countertops, Eat-In Area w/Ravine View & Walk-Out To South Side Balcony; Hardwood Floors; Elegant Liv & Din Rm w/Ravine View; Large Family Rm w/Gas Fireplace, Open To Kitchen & Picturesque Views Of Green Forest; Natural Stone Countertops In All Baths, Valentino Tiles! This Gem Is A Great Family Home Offering 4 Large Bedrooms, 3 Full Baths & Laundry On 2nd Flr! Primary Retreat Offering 6-Pc Spa-Like Ensuite & Overlooking Serene Nature! Features Finished Walk-Out Basement w/2nd Kitchen, Sauna, Living rm,1 Bdrm, 3-pc Bath, Indoor 4-Person Jacuzzi! South Facing Backyard Is Wrapped Around With Trees & Offers Deck, 6-Person Medical Grade Jacuzzi - Perfect To Enjoy All Year Around! See 3D!
Finished Walk-Out Bsmnt! Court! 2 Side Ravine! Corner Lot! Huge Veranda Overlooking Trees! Gazebo! Sauna! No Sidewalk! 2 Jacuzzi. 2 Kitchens!Super Location-Steps To Top Schls, Parks, Vaughan's Cortellucci Hospital,Trails,2 Go Stations,Hgws!
Room Details:
| Room | Level | Length (m) | Width (m) | |||
|---|---|---|---|---|---|---|
| Kitchen | Main | 3.35 | 3.38 | Stainless Steel Appl | O/Looks Ravine | Eat-In Kitchen |
| Breakfast | Main | 3.35 | 4.51 | W/O To Balcony | O/Looks Ravine | South View |
| Family | Main | 4.51 | 4.51 | Gas Fireplace | O/Looks Ravine | Hardwood Floor |
| Living | Main | 3.47 | 4.69 | Vaulted Ceiling | O/Looks Ravine | Picture Window |
| Dining | Main | 3.66 | 4.57 | Pot Lights | O/Looks Ravine | Hardwood Floor |
| Prim Bdrm | 2nd | 6.71 | 3.66 | 6 Pc Ensuite | O/Looks Ravine | W/I Closet |
| 2nd Br | 2nd | 3.35 | 3.23 | Semi Ensuite | Hardwood Floor | W/I Closet |
| 3rd Br | 2nd | 4.27 | 3.23 | Semi Ensuite | Hardwood Floor | Closet |
| 4th Br | 2nd | 3.54 | 4.69 | 4 Pc Ensuite | O/Looks Ravine | W/I Closet |
| 5th Br | Bsmt | 3 Pc Bath | O/Looks Ravine | Above Grade Window | ||
| Living | Bsmt | Sauna | O/Looks Ravine | W/O To Deck | ||
| Kitchen | Bsmt | Modern Kitchen | O/Looks Ravine | Eat-In Kitchen |









































