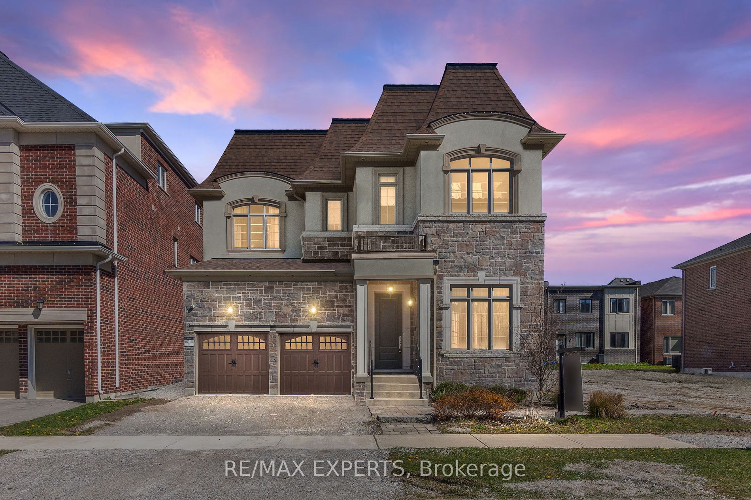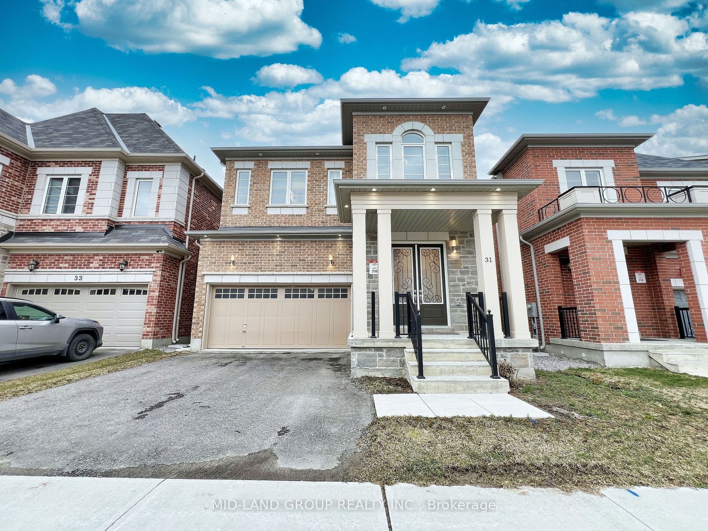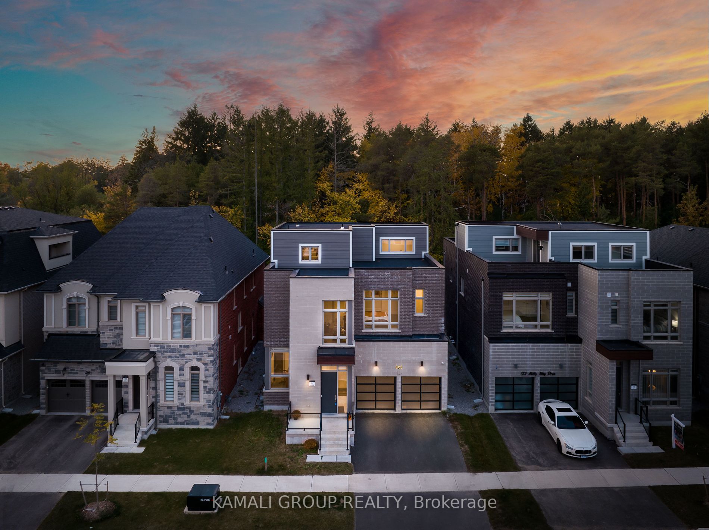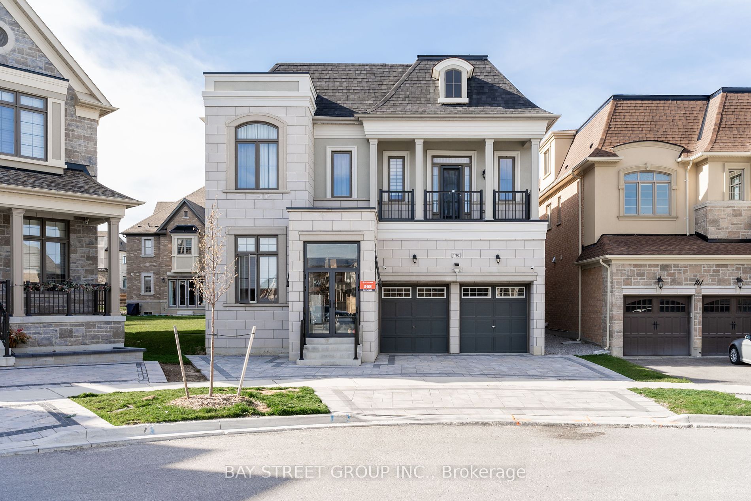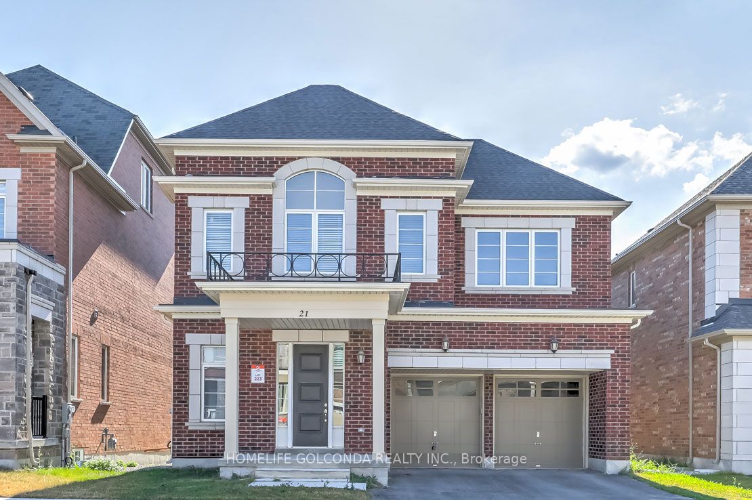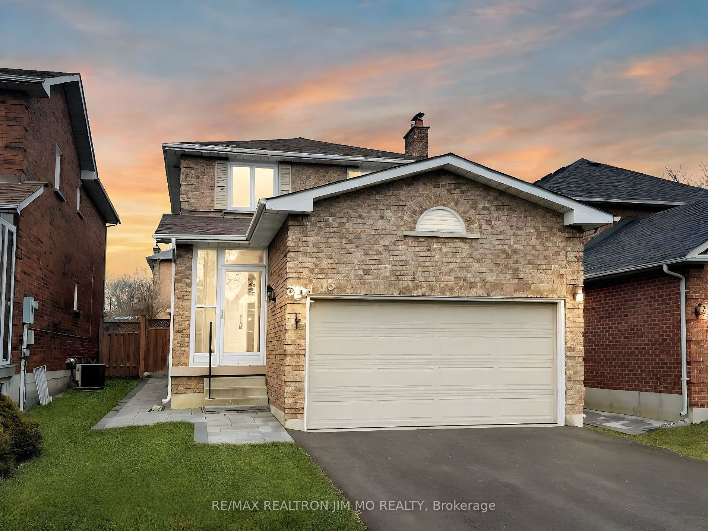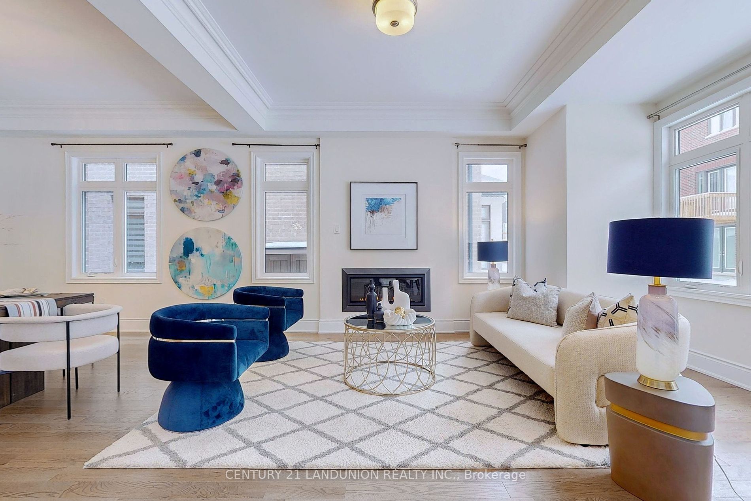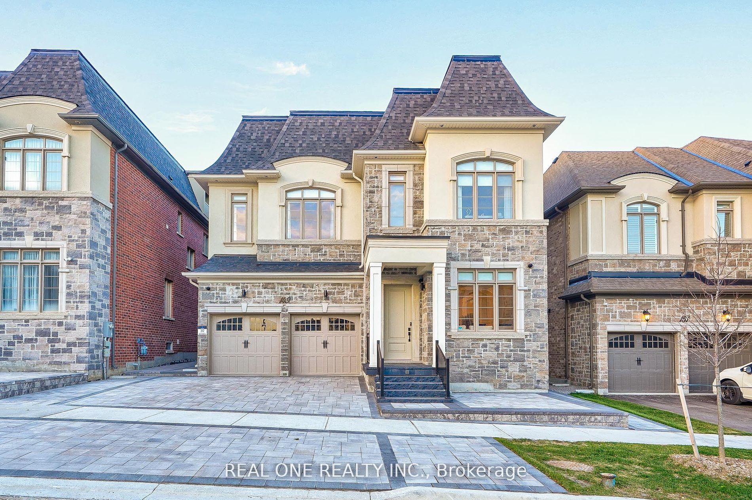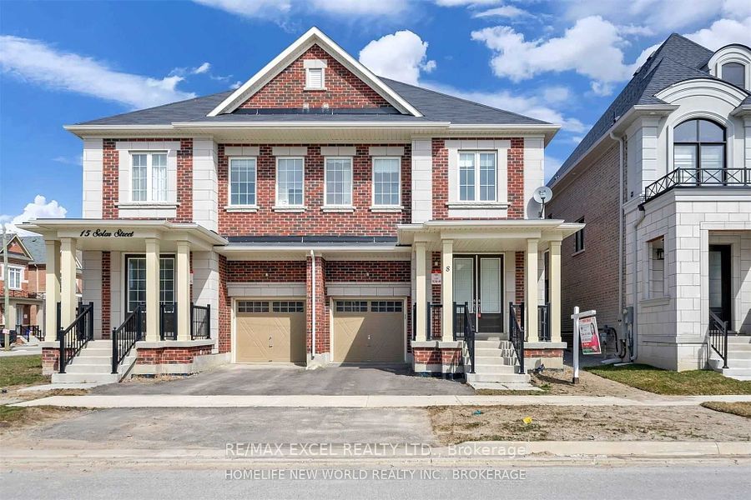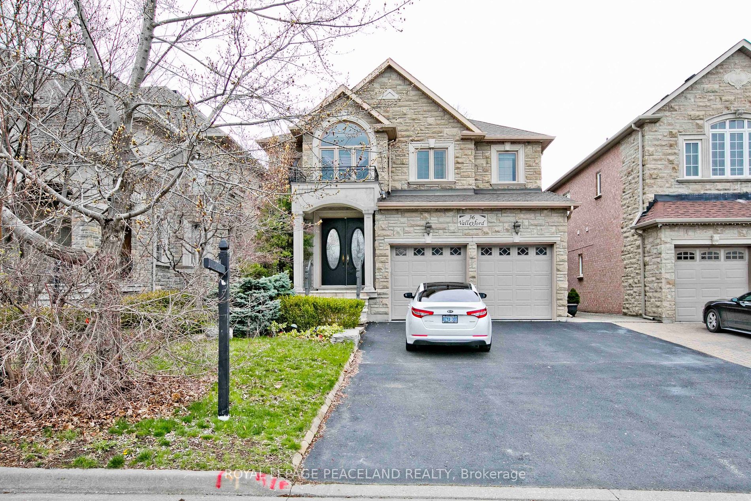52 David Dunlap Blvd
$3,499,990/ For Sale
Details | 52 David Dunlap Blvd
M-O-D-E-L H-O-M-E!! Located in the prestigious Observatory Hill. Never been lived in! This home boasts all HIGH end features and finishes and comes FULLY FURNISHED! ALL INCLUDED IN THE LIST PRICE!!!Art work. light fixtures, drapes.the list goes on and on!Just move right in!! Designed by Top Toronto Designer and built by Aspen Ridge this home is a true show stopper! 4 bedrooms(can use loft as 5th)6 bathrooms, finished basement with W/up.Mudroom, 2nd floor laundry.Large walk in closet/dressing rm in Prim bed w11x9 sep reading rm.Custom built ins thru out.Gourmet Chefs dream kitchen w/ huge island and built in appl. ELEVATOR. 3rd level gym/yoga floor can be used as another bedroom w its own 4 pc ensuite & balcony. This home is truly one of a kind. See for yourself! Close to some of the most highly rated schools. Public Transit., stores, library and go station. Tarion warranty inlcuded
Appliances- Wolf gas range, Asko Dishwasher, Sub zero Fridge, Wolf wall oven, Wine fridge and Pull our beverage fridge.
Room Details:
| Room | Level | Length (m) | Width (m) | |||
|---|---|---|---|---|---|---|
| Library | Main | 3.05 | 2.75 | Coffered Ceiling | Hardwood Floor | |
| Living | Main | 4.91 | 3.08 | Wainscoting | Hardwood Floor | Pot Lights |
| Dining | Main | 5.36 | 3.69 | Formal Rm | Hardwood Floor | Coffered Ceiling |
| Family | Main | 5.80 | 3.97 | Fireplace | Hardwood Floor | Panelled |
| Breakfast | Main | 4.66 | 3.36 | W/O To Garden | B/I Appliances | Eat-In Kitchen |
| Kitchen | Main | 5.15 | 3.36 | Breakfast Bar | B/I Appliances | Pot Lights |
| Mudroom | Main | 0.00 | 0.00 | W/O To Garage | ||
| 2nd Br | 2nd | 3.96 | 3.35 | Semi Ensuite | W/I Closet | Window |
| 3rd Br | 2nd | 3.85 | 3.65 | Semi Ensuite | Closet | Window |
| 4th Br | 2nd | 4.87 | 3.96 | Ensuite Bath | W/I Closet | South View |
| Prim Bdrm | 2nd | 4.58 | 5.24 | 5 Pc Ensuite | W/I Closet | B/I Shelves |
| Loft | 3rd | 9.10 | 3.94 | W/O To Balcony | 4 Pc Bath | B/I Bar |
