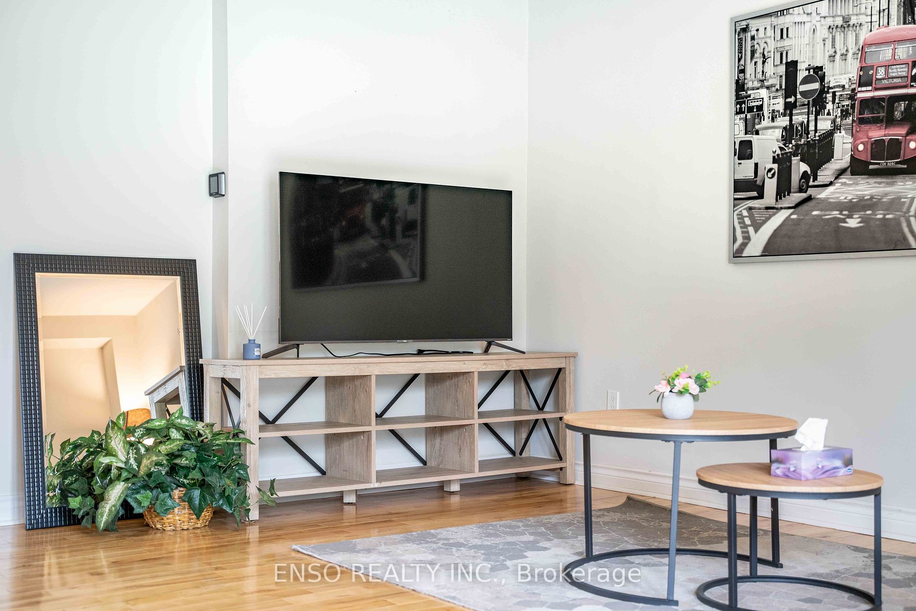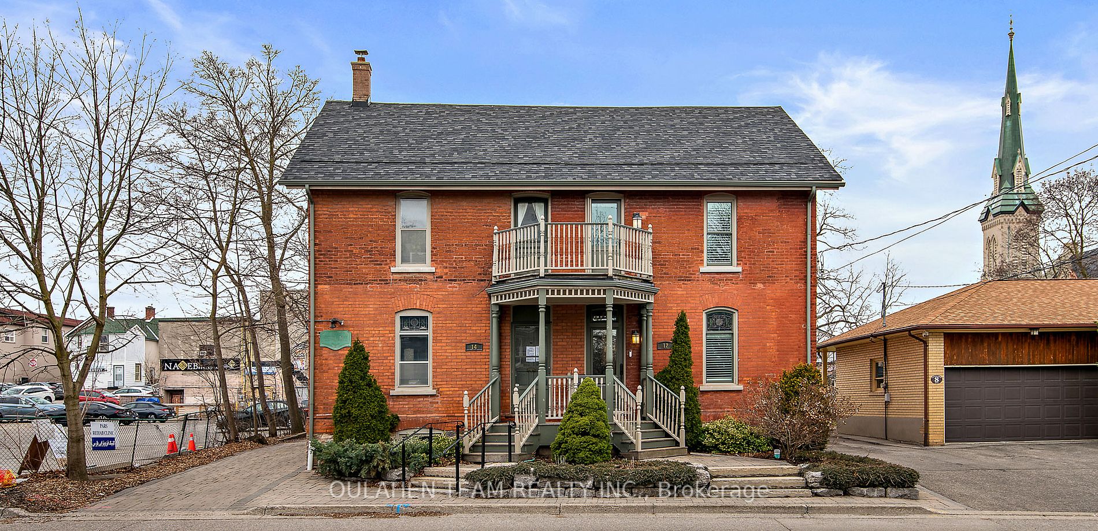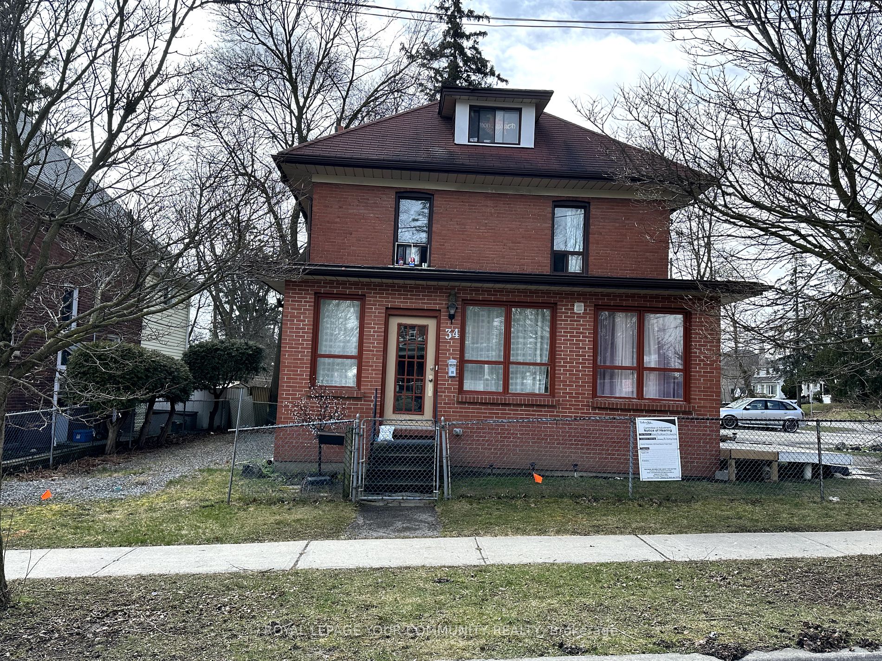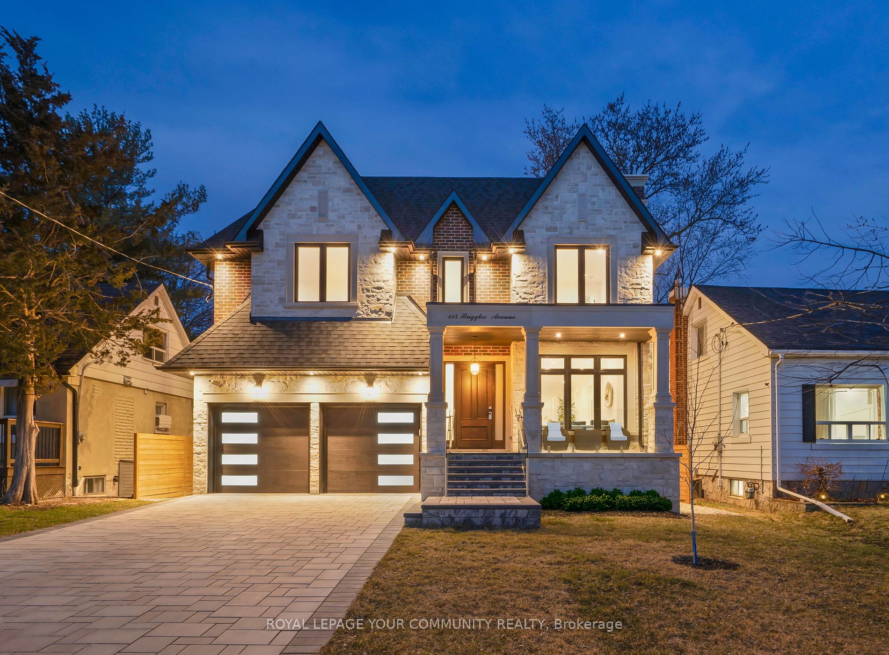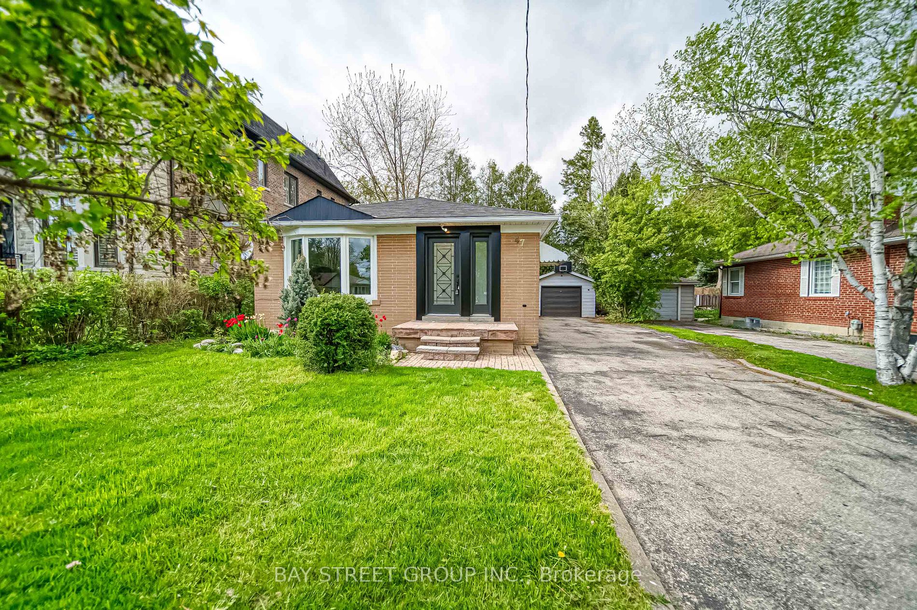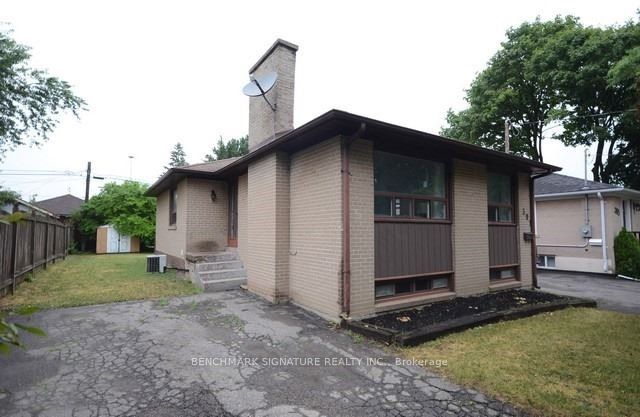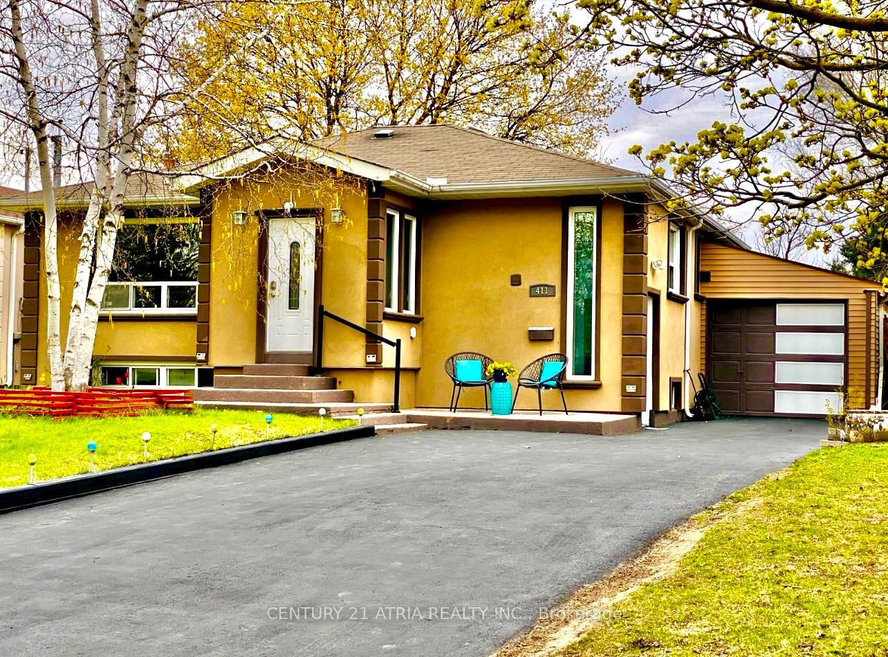289 Gells Rd
$1,448,000/ For Sale
Details | 289 Gells Rd
Stunning 3+2 Bedroom, 3 Bath Home on a Quiet, High-Demand Family-Friendly Street * Driveway Parking for 7+ Cars * Upgraded w/ Luxury Finishes & Over $400k Custom Built Addition to Both Main & Basement Levels * Hardwood Floors, Smooth Ceilings & Upgraded Lights on Main Floor, incl Pot Lights * Gorgeous Modern Kitchen w SS Appliances, Quartzite Natural Stone Counters & Custom Maple HW Cabinets * Soaring 12' Cathedral Ceiling in Liv/Dining and Overlooking Large, Private Fenced Backyard * Upgraded Washrooms Feat Marble, Glass showers * Great-Size Bedrooms, incl. Lg Primary w W/I Closet & 4Pc Ensuite Bath * Finished Basement W/ Separate Entrance Offers 2 Bedrooms Plus Den & 4Pc Washroom, Separate Laundry * Newly Renovated Basmt Kitchen & Bathroom w/ Beautiful Quartz Counters *Huge Master in Basmt offers Large W/I Closet* Gorgeous Fully Landscaped and Treed Lot w Large Covered Deck w/Fan & Lighting * Exterior LED Pot Lights
New Plumbing & Electrical on Main Floor * New Windows (2015) * New Eavestrough & Soffit * New Roof on 350 Sq. Ft. Addition * Upgraded to 200A Service (2021) * Smart Key Enabled Locks on Main *Bsmt Kitchen, Floors & Washroom (2022)
Room Details:
| Room | Level | Length (m) | Width (m) | |||
|---|---|---|---|---|---|---|
| Living | Main | 5.26 | 4.67 | W/O To Deck | Hardwood Floor | Pot Lights |
| Kitchen | Main | 5.26 | 4.67 | Centre Island | Stainless Steel Appl | Backsplash |
| Prim Bdrm | Main | 5.26 | 4.67 | Combined W/Kitchen | Hardwood Floor | Open Concept |
| Dining | Main | |||||
| 2nd Br | Main | 3.25 | 2.85 | Closet | Hardwood Floor | Window |
| 3rd Br | Main | 3.00 | 2.46 | Closet | Hardwood Floor | Large Window |
| Living | Bsmt | 6.06 | 3.53 | Pot Lights | Laminate | Window |
| Kitchen | Bsmt | 4.81 | 2.68 | Backsplash | Quartz Counter | Pot Lights |
| Den | Bsmt | 3.23 | 2.74 | Mirrored Closet | Laminate | Open Concept |
| Prim Bdrm | Bsmt | 5.00 | 4.75 | W/I Closet | Laminate | Pot Lights |
| 2nd Br | Bsmt | 2.85 | 2.85 | Mirrored Closet | Laminate | Window |










































