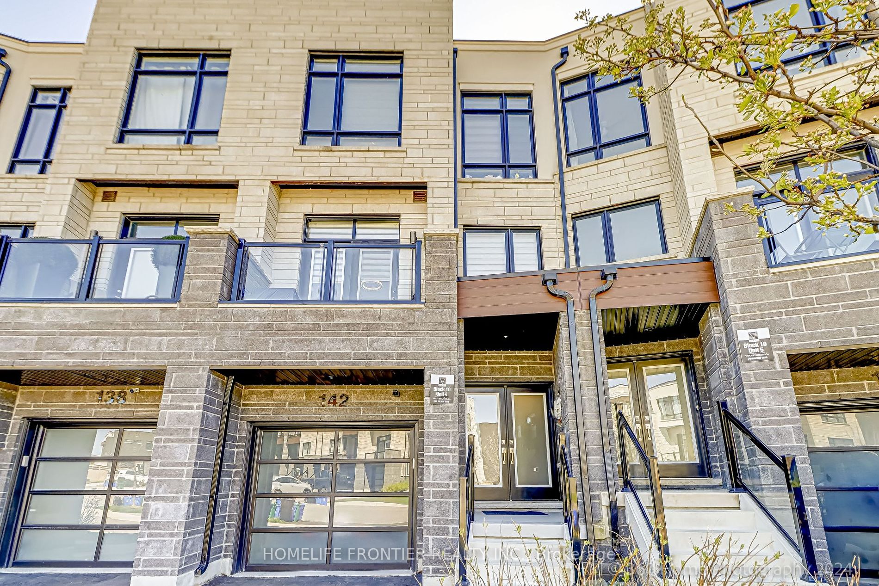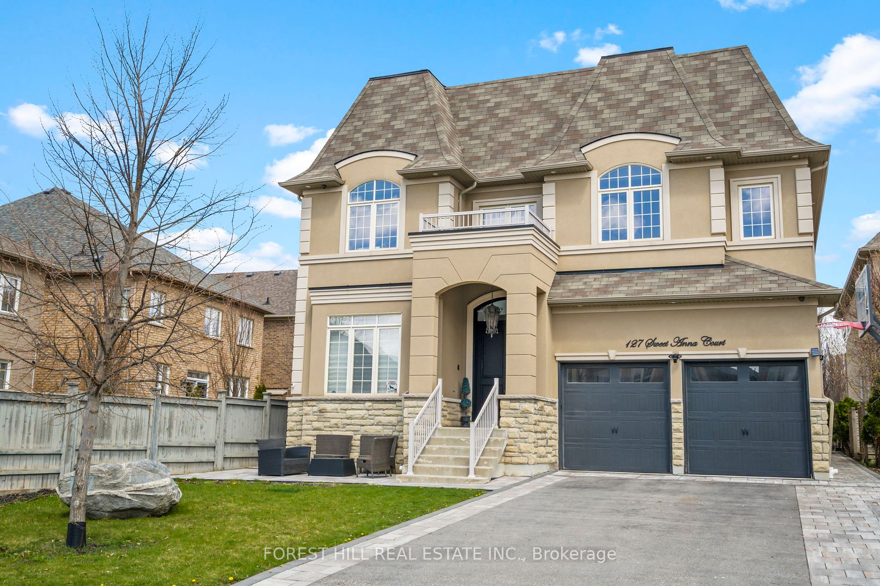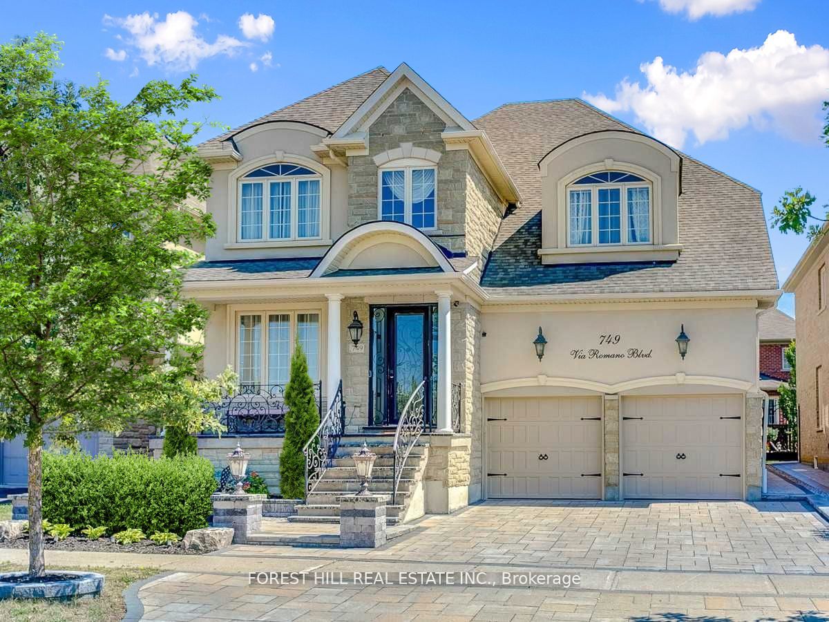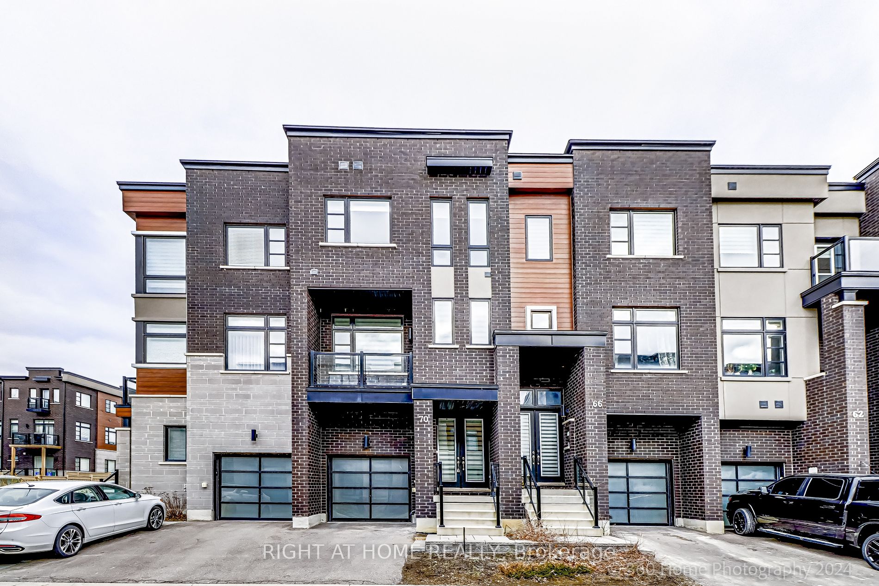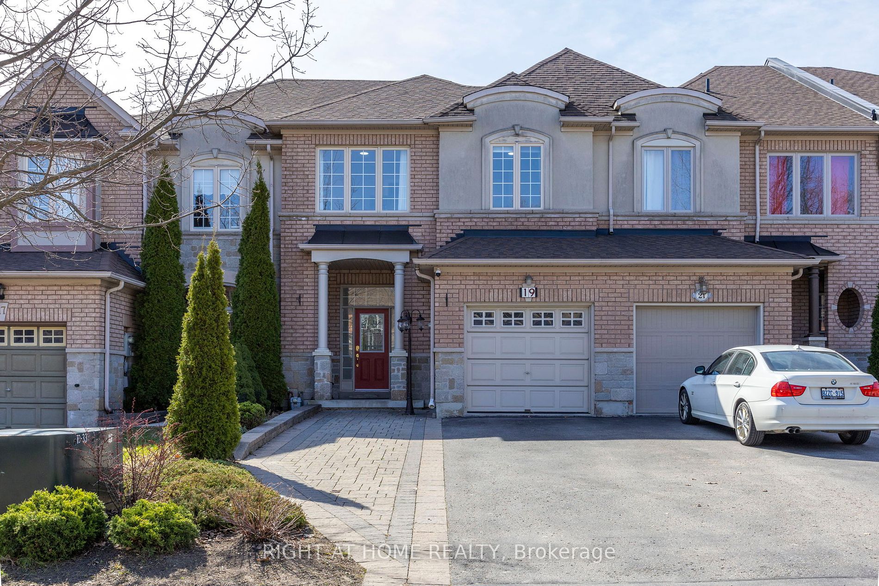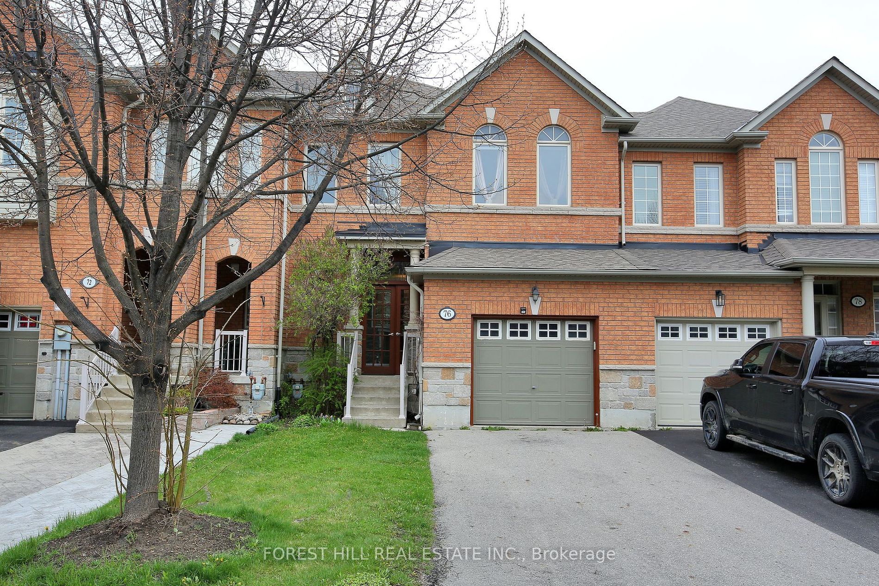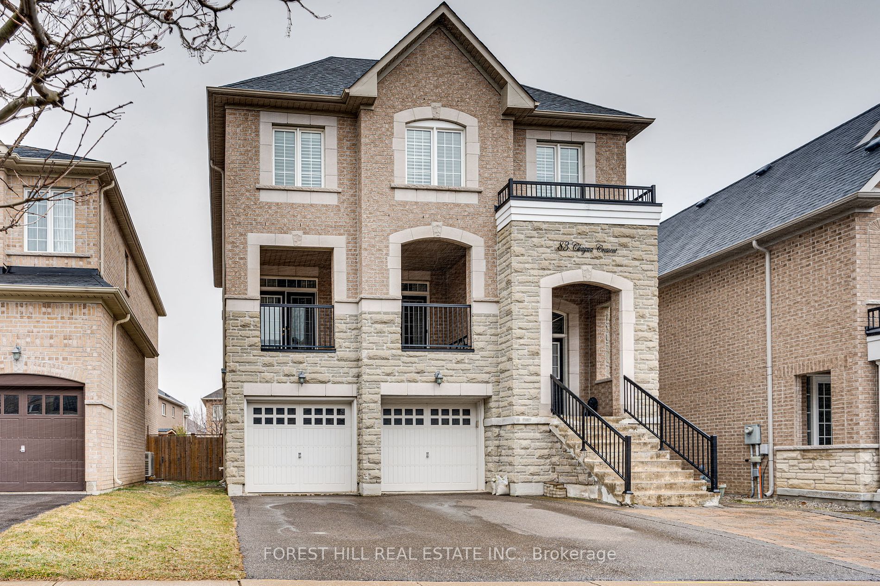142 Golden Tr
$1,670,000/ For Sale
Details | 142 Golden Tr
Welcome to luxury living At Its Finest! This Exceptional Freehold Townhome Boasts 3 Bedrooms, 3 Bathrooms, And Is Situated On A Premium Extra-Deep Ravine Lot in The Most Prestigious Community Of Vaughan! Built by Vogue Homes, This Property Offers More Than 2500 square feet of living space. Great Finishes Include 10Ft Ceilings On Main, Walkout Basement, 3 Balconies, Large Windows, Stained Oak Stairs, Large Gourmet Kitchen, Centre Island & Servery With Granite Countertops. The Ground and Main Floor Boasts Hardwood Flooring, Extending to the Upstairs Hallway and Primary Bdr. Custom Zebra Blinds Add a Touch of Elegance to the Home. The primary bedroom with a large walk-in closet and a luxurious 5-piece ensuite with a Glass Shower & Free Standing Tub. Steps From YRT Transit, Lebovic Campus, Stores, Gym & All Other Amenities Don't miss out on the opportunity to make this your dream home!
Including All Appliances, Existing Lighting Fixtures And Windows Coverings
Room Details:
| Room | Level | Length (m) | Width (m) | |||
|---|---|---|---|---|---|---|
| Kitchen | Main | 3.75 | 2.74 | Granite Counter | Floating Stairs | Centre Island |
| Breakfast | Main | 2.74 | 2.74 | Open Concept | Hardwood Floor | W/O To Deck |
| Family | Main | 5.20 | 4.87 | Open Concept | Hardwood Floor | Fireplace |
| Dining | Main | 4.30 | 3.05 | W/O To Terrace | Hardwood Floor | |
| Prim Bdrm | 2nd | 5.20 | 4.14 | 5 Pc Bath | Hardwood Floor | W/I Closet |
| 2nd Br | 2nd | 3.23 | 2.74 | Closet | Broadloom | |
| 3rd Br | 2nd | 4.40 | 2.74 | Closet | Broadloom | |
| Great Rm | Ground | 7.62 | 3.66 | W/O To Deck | Hardwood Floor | |
| Laundry | Ground | 3.05 | 2.40 | Laundry Sink | Ceramic Floor |
