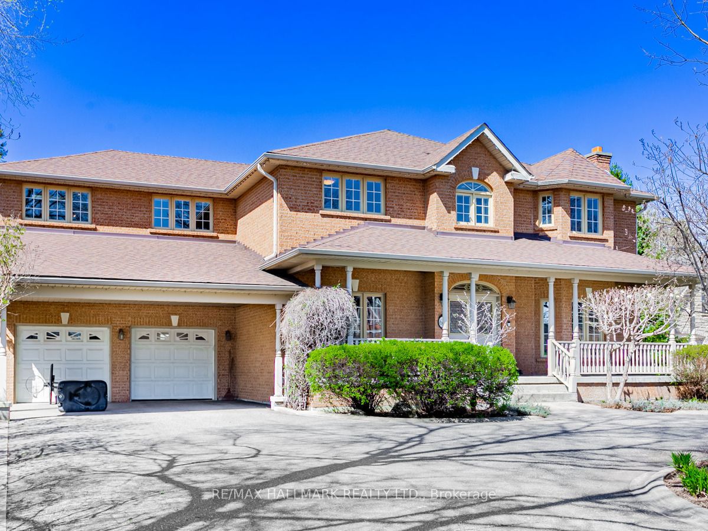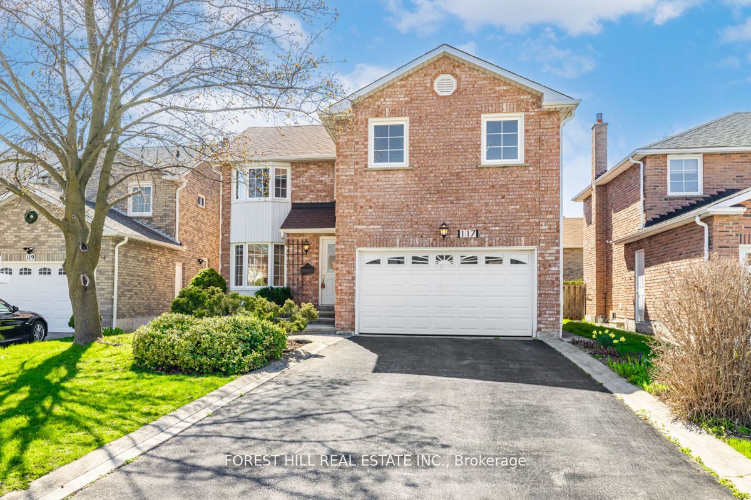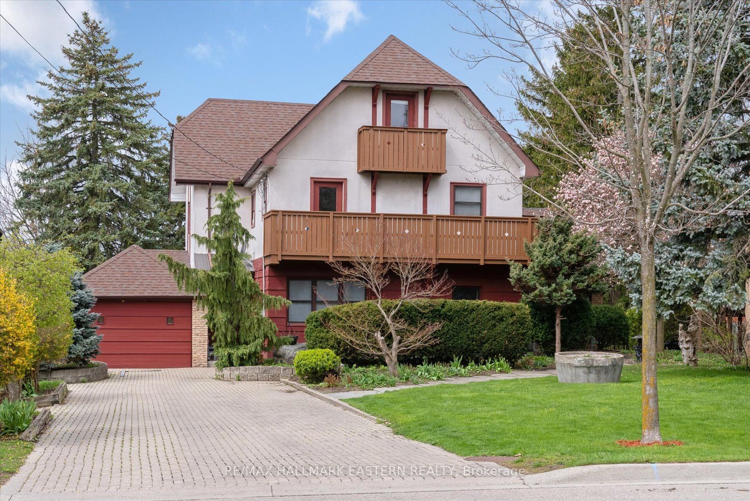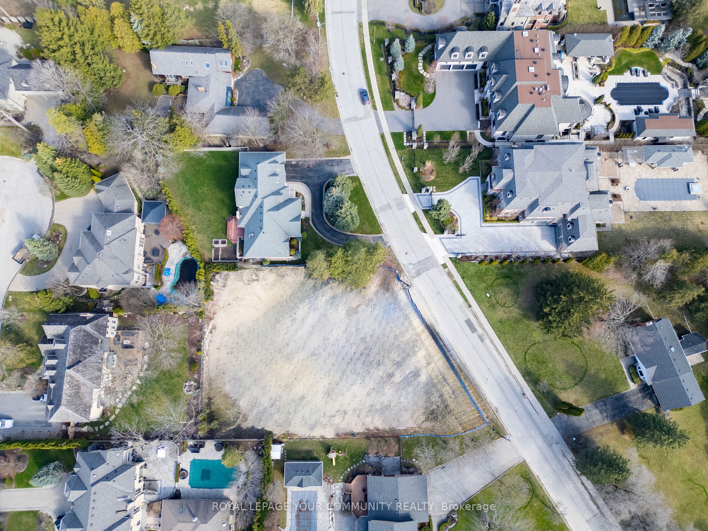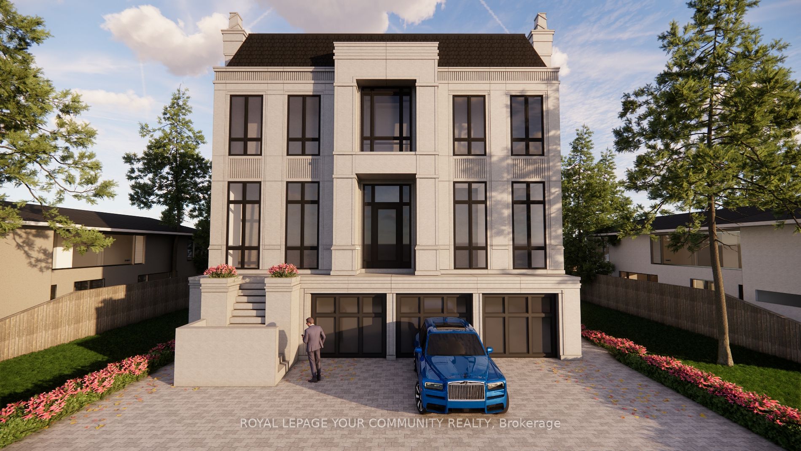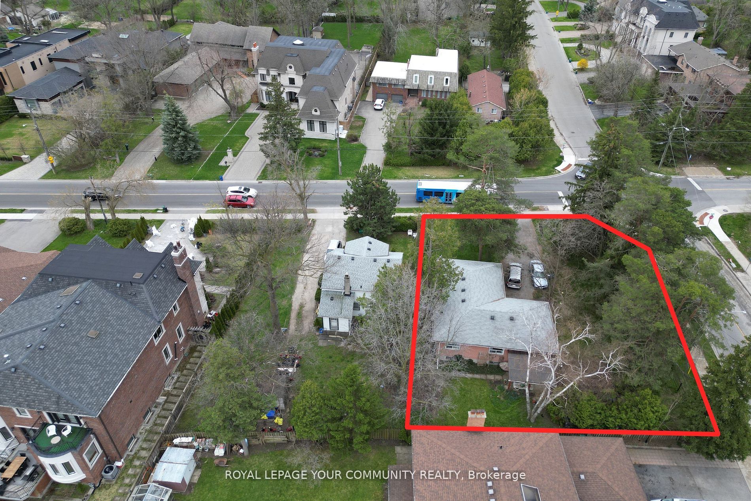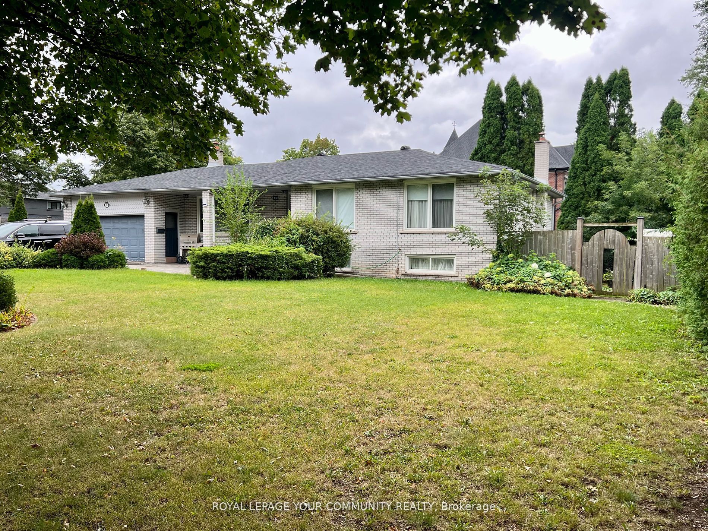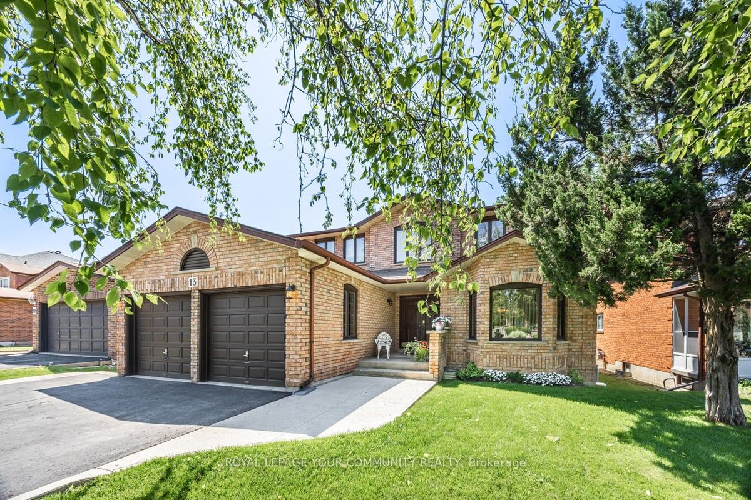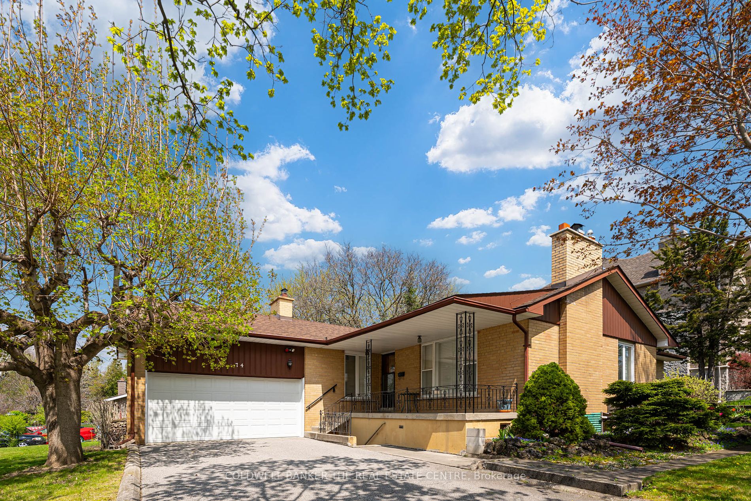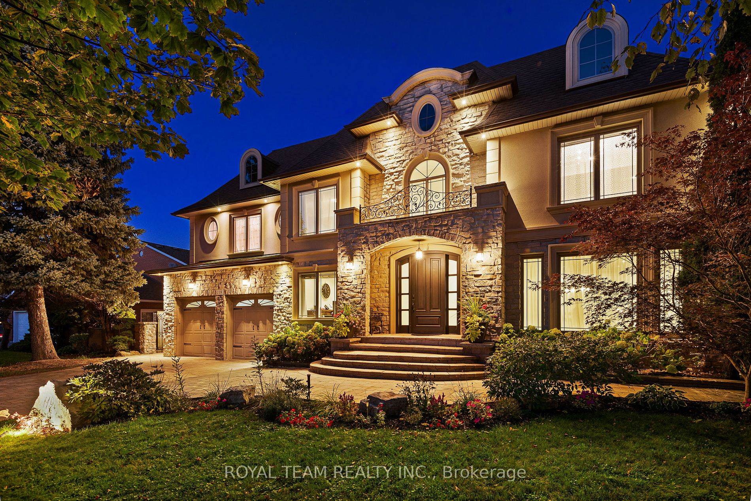68 Edgar Ave
$2,987,000/ For Sale
Details | 68 Edgar Ave
Roll up to a beautiful custom home with a circular driveway, 3 Car Garage W/potential of 5 with a small modification, 71' / 304', deck overlooking a saltwater heated pool 20'/40', huge backyard w/enough room for a tennis court and a basketball half net, older trees and mature landscape, total privacy in the heart of the most prestigious neighbourhood in Richmond Hill, house of Multi-Million $ estates, enjoy time with your family privately in a half-acre premium lot with room for everything you could have in mind, Freshly painted well laid out 5 Bds and laundry room upstairs, a hidden office for extra privacy while working, downstairs offers 3 Bds, Bar, Exercise Room, Theater, Workshop Station, and more, library/Office on main floor right at front next to relaxing lounge w/wood fireplace to enjoy your holiday winter days.There is so much opportunity in this particular Home, this is a true GEM, if you are shopping in Richmond Hill, you do not want to miss this! 4200 sqf A/G plus 1800 sqf B/G total of 6000 sqft living space.
Room Details:
| Room | Level | Length (m) | Width (m) | |||
|---|---|---|---|---|---|---|
| Kitchen | Ground | 5.76 | 5.24 | Stainless Steel Appl | Combined W/Family | Window |
| Family | Ground | 5.76 | 5.24 | B/I Shelves | Combined W/Kitchen | Window |
| Living | Ground | 4.87 | 3.65 | Fireplace | Hardwood Floor | B/I Bookcase |
| Dining | Ground | 3.71 | 3.99 | French Doors | Hardwood Floor | Window |
| Breakfast | Ground | 3.10 | 3.65 | Combined W/Kitchen | Bay Window | W/O To Balcony |
| Library | Ground | 3.08 | 3.65 | B/I Bookcase | Hardwood Floor | Window |
| Prim Bdrm | 2nd | 7.16 | 3.65 | 5 Pc Ensuite | Broadloom | W/I Closet |
| 2nd Br | 2nd | 4.75 | 3.65 | 3 Pc Ensuite | Laminate | W/I Closet |
| 3rd Br | 2nd | 4.08 | 3.65 | 4 Pc Bath | Broadloom | W/I Closet |
| 4th Br | 2nd | 3.71 | 2.62 | W/I Closet | Broadloom | Window |
| 5th Br | 2nd | 6.43 | 3.21 | Skylight | Broadloom | Window |
| Media/Ent | Lower | 4.23 | 4.66 | Pot Lights | Broadloom |
