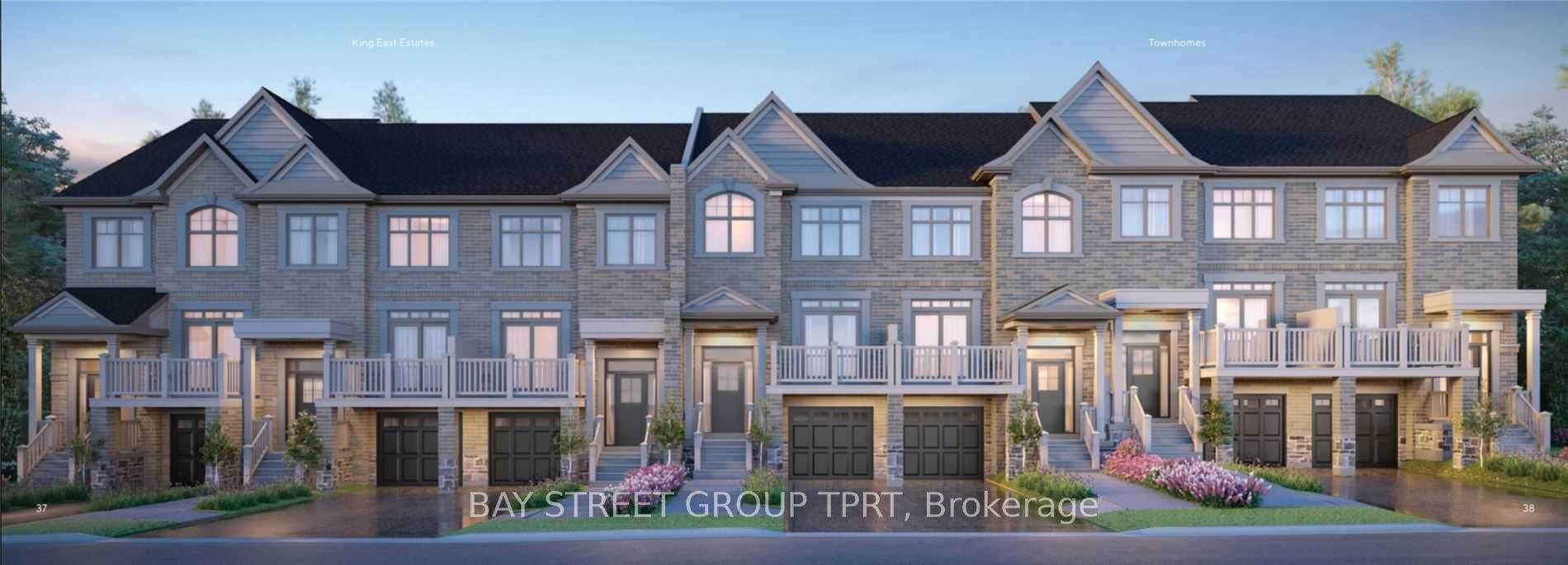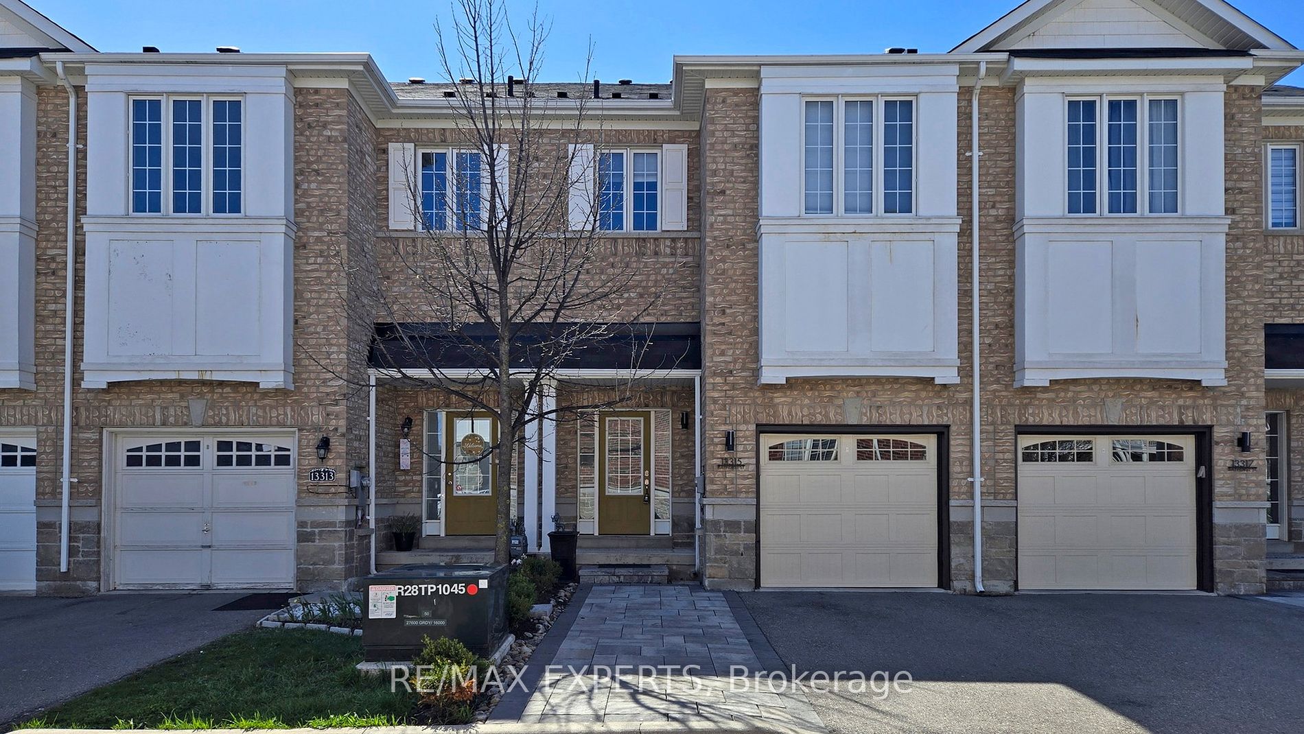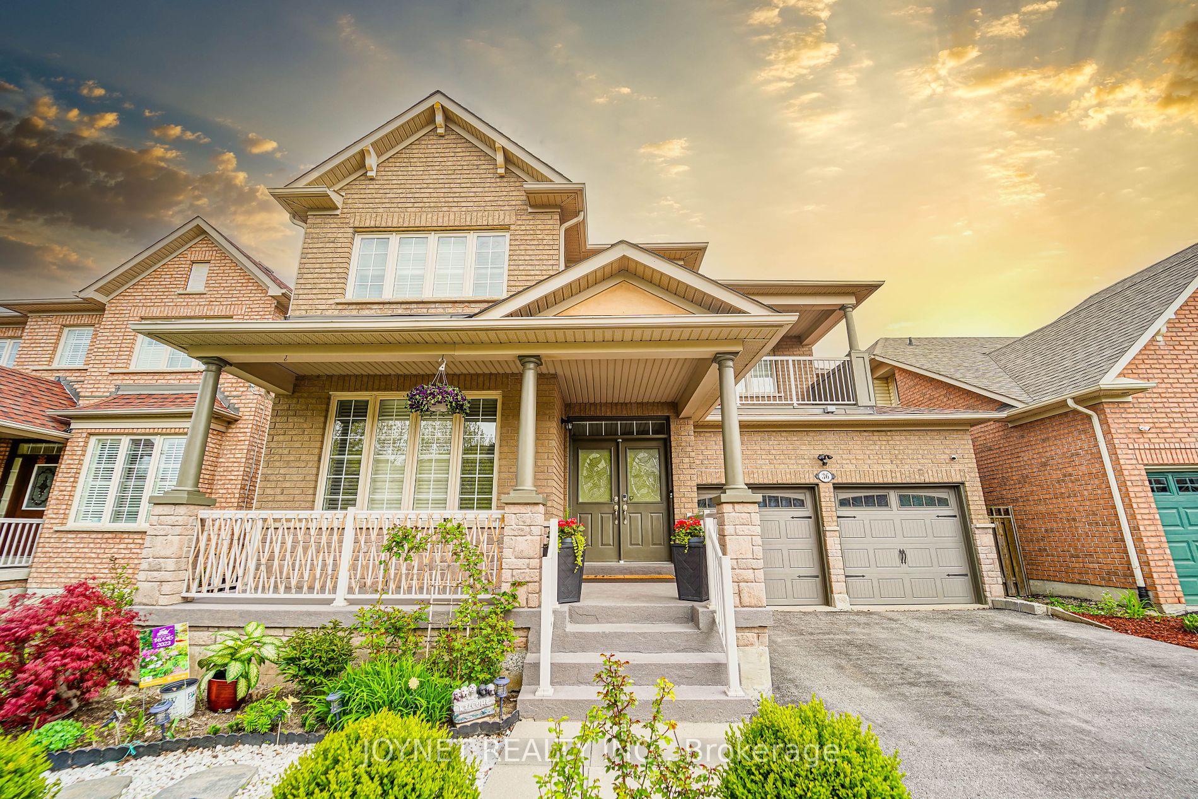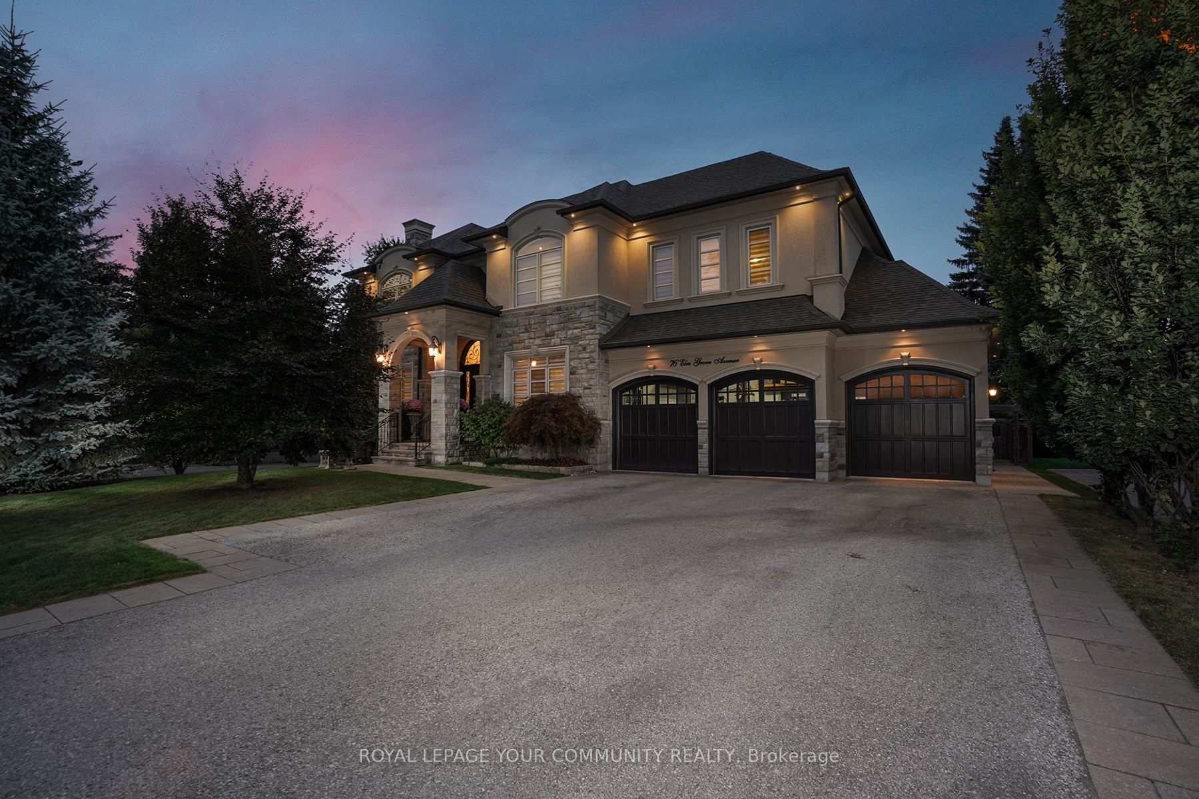9 Lowther Ave
$1,269,000/ For Sale
Details | 9 Lowther Ave
Welcome to Your Comfortable Living Dream! Specious Freehold Townhome Nested in Oakridges On A Quiet Cul De Sac Just Steps away from Park & Trail. 4 Bed,4 Bath with Primary Bedroom Retreat Home Offers Comfort and Convenience for the Whole Family. Approx 2200 Sq.ft. + Finished Basement, Full of Natural Light Open Concept Floor Plan W/ 9Ft Flat Ceiling on Main Floor, Pot Lights. Full Size Kitchen Equipped W/Bar Sitting & Breakfast Area, S/S Appliances, Ceramic Back Splash, Granite Countertop. W/O To Deck and Fully Fenced Yard. Gleaming Hardwood & Porcelain Floors Throughout, Iron Wrought Pickets, Huge Master Bdrm Retreat Includes Spacious W/I Closet & 5 Pc Ensuite W/Nook, Frameless Shower and Double Vanity. Second Floor Laundry. Plenty of Storage Throughout. Professionally Finished Basement Offers Entertainment Room, Office, Den and 2 pc Washroom. Glass Porch Enclosures. Double Parking Driveway. Convenient Location, Close To Excellent Schools, Shops And Transportation.
S/S Fridge, B/I Dishwasher, Stove, B/I Microwave, Front Load Washer & Dryer.All Elfs. Gdo & Remote.
Room Details:
| Room | Level | Length (m) | Width (m) | |||
|---|---|---|---|---|---|---|
| Living | Main | 4.95 | 2.95 | L-Shaped Room | Hardwood Floor | Pot Lights |
| Kitchen | Main | 3.35 | 3.01 | Granite Counter | Porcelain Floor | Stainless Steel Appl |
| Breakfast | Main | 3.15 | 2.68 | Open Concept | Porcelain Floor | W/O To Deck |
| 2nd Br | 2nd | 4.61 | 2.75 | Closet | Hardwood Floor | Window |
| 3rd Br | 2nd | 5.63 | 3.51 | Closet | Hardwood Floor | Window |
| 4th Br | 2nd | 4.61 | 2.75 | Closet | Hardwood Floor | 4 Pc Bath |
| Prim Bdrm | 3rd | 5.65 | 3.75 | W/I Closet | Hardwood Floor | 5 Pc Ensuite |
| Great Rm | Lower | 5.95 | 3.65 | Open Concept | Laminate | 2 Pc Bath |
| Den | Lower | 1.91 | 1.65 | Separate Rm | Laminate | |
| Other | Lower | 2.95 | 2.05 | Laminate |



















































