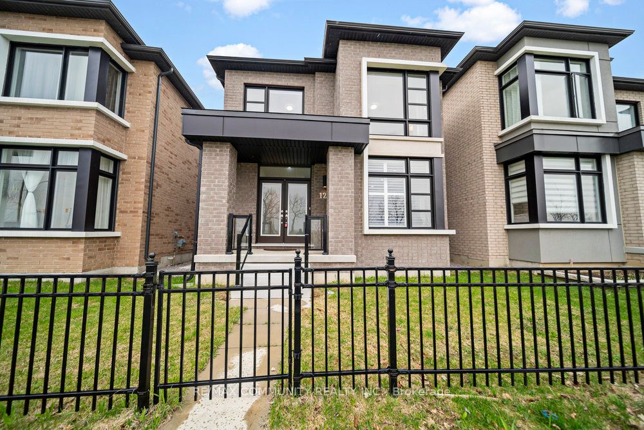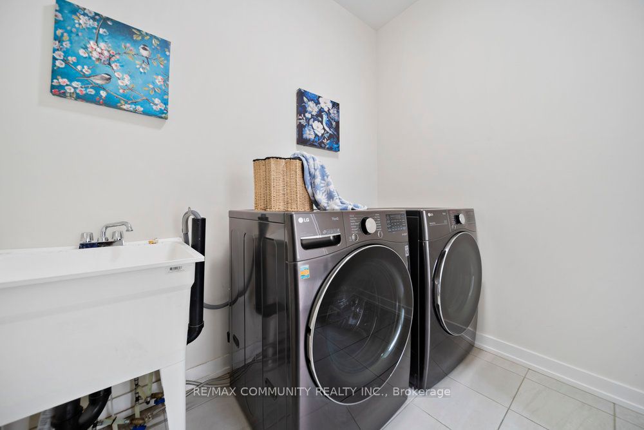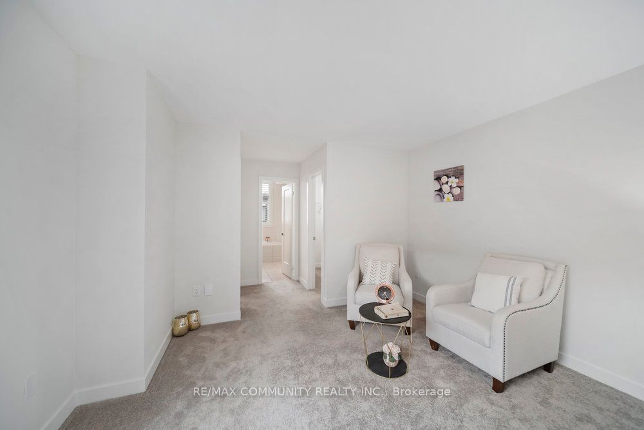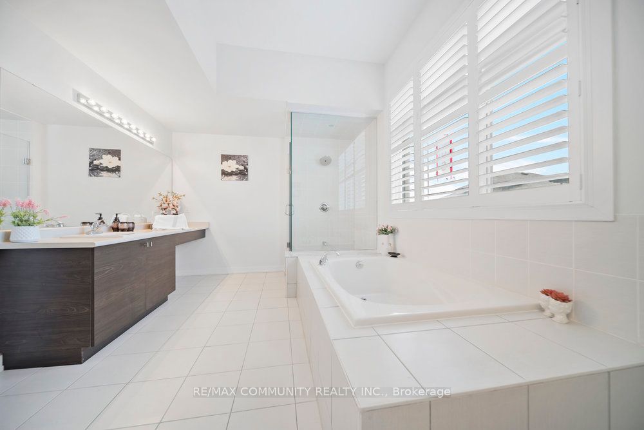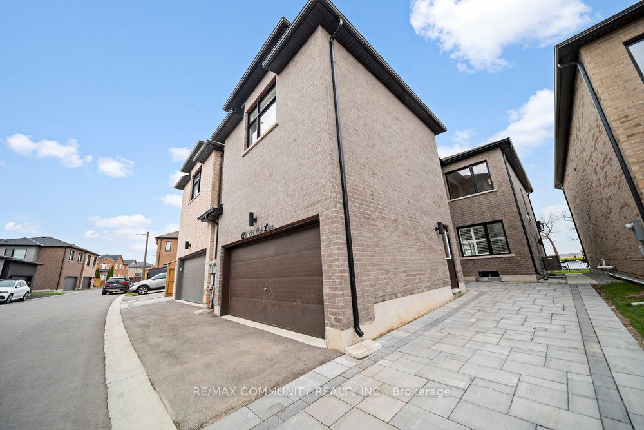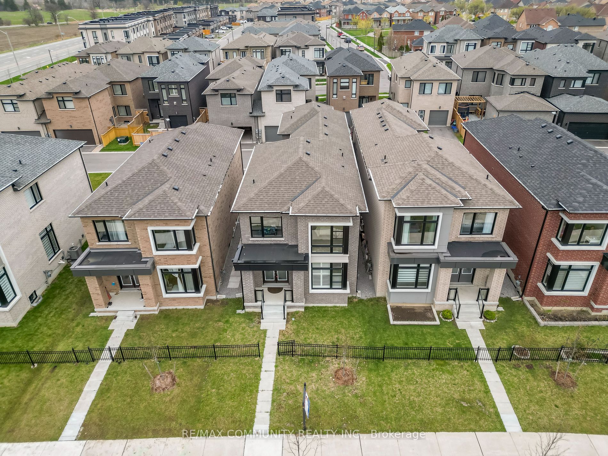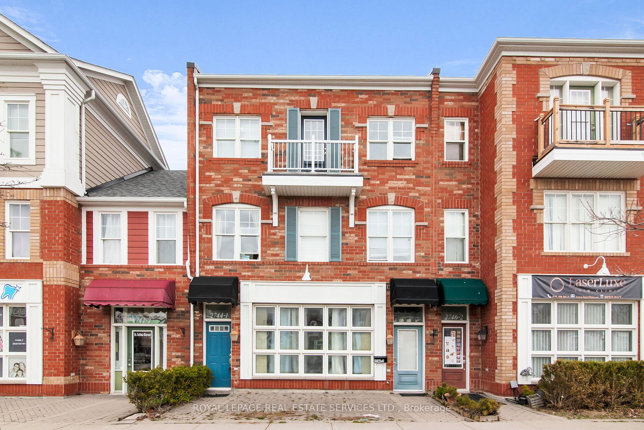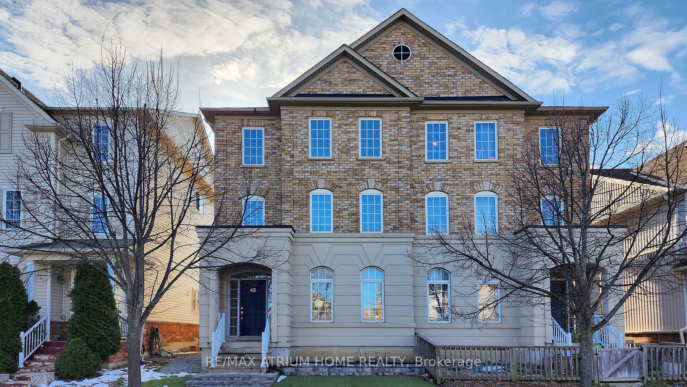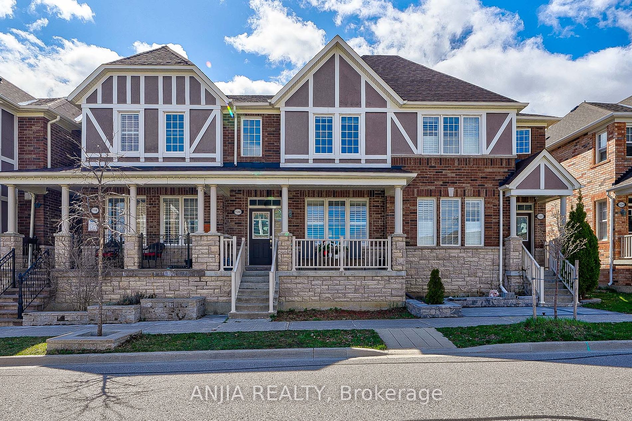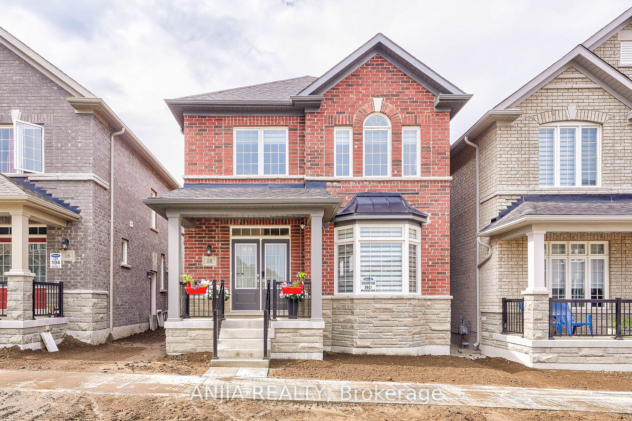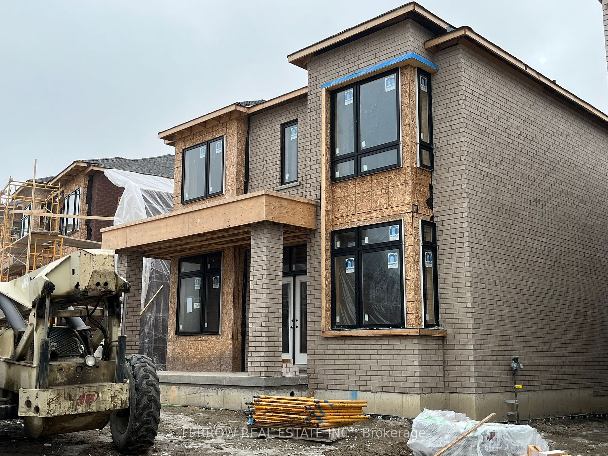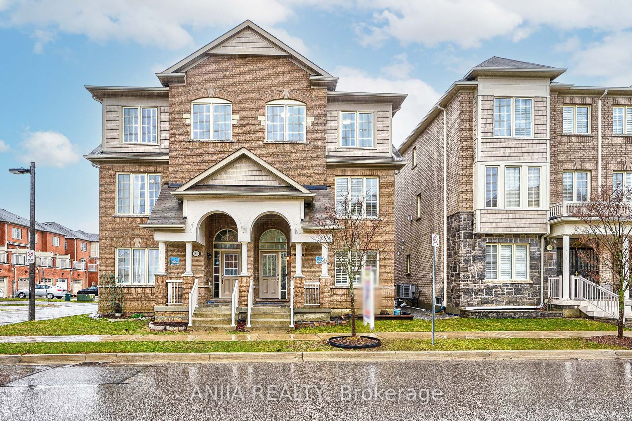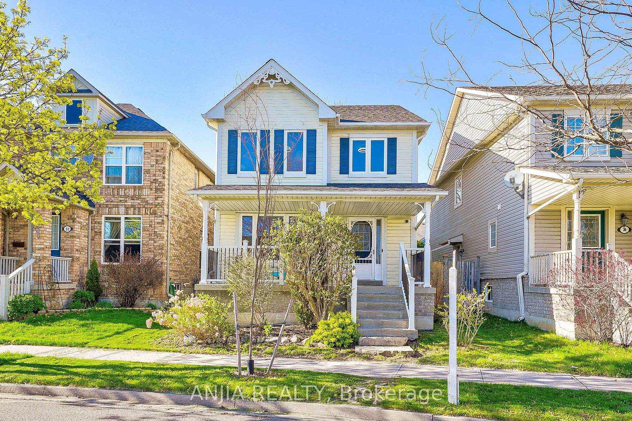122 Old Oak Lane
$1,589,900/ For Sale
Details | 122 Old Oak Lane
An exquisite detached house with 2492 Sq feet that radiates elegance and comfort at every turn. With 4 spacious bedrooms, including a lavish master bedroom featuring a 4pc ensuite, and a 3rd bedroom with its own 3pc ensuite, this home offers both convenience and luxury. The main floor boasts gleaming hardwood flooring, complemented by upgraded window coverings that add a touch of sophistication to every room. The gourmet kitchen is a culinary haven, showcasing quartz countertops and S.S appliances. There's also a double car garage and 3 additional parking spots on the interlocked driveway. The separate entrance to the basement also offers future rental income potential. Situated in a desirable neighbourhood near malls, schools, parks & community centres, this home caters to every lifestyle need. Flooded with natural sunlight from numerous windows, this home creates an inviting ambiance for all to enjoy. Don't pass up the chance to turn this house into your dream home- it's a must-see!
Stainless Steal Appliances (Fridge, Gas Stove, Dishwasher, Washer, Dryer, A/C)
Room Details:
| Room | Level | Length (m) | Width (m) | |||
|---|---|---|---|---|---|---|
| Dining | Main | 4.26 | 6.80 | Combined W/Living | Hardwood Floor | Pot Lights |
| Living | Main | 4.26 | 6.80 | Combined W/Dining | Hardwood Floor | Large Window |
| Family | Main | 3.80 | 4.00 | Fireplace | Hardwood Floor | Open Concept |
| Kitchen | Main | 2.74 | 3.62 | Open Concept | Hardwood Floor | Stainless Steel Appl |
| Breakfast | Main | 3.80 | 2.70 | Open Concept | Hardwood Floor | Pot Lights |
| Br | 2nd | 3.80 | 6.00 | 4 Pc Ensuite | Broadloom | W/I Closet |
| 2nd Br | 2nd | 3.04 | 3.87 | Closet | Broadloom | Window |
| 3rd Br | 2nd | 3.35 | 3.07 | 3 Pc Ensuite | Broadloom | Closet |
| 4th Br | 2nd | 3.04 | 3.96 | Closet | Broadloom | Large Window |
