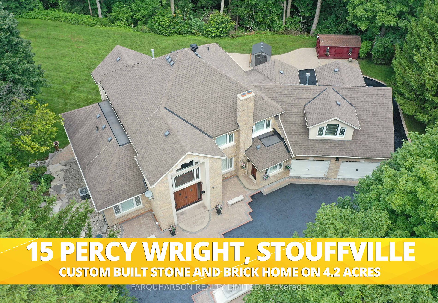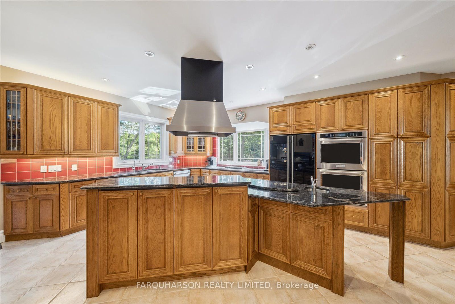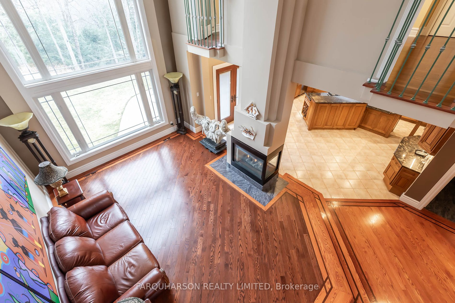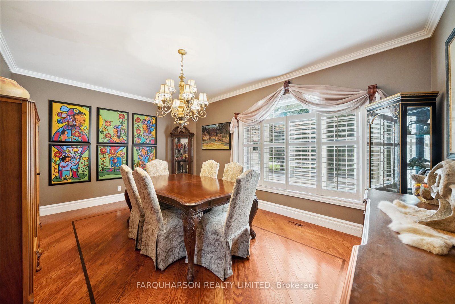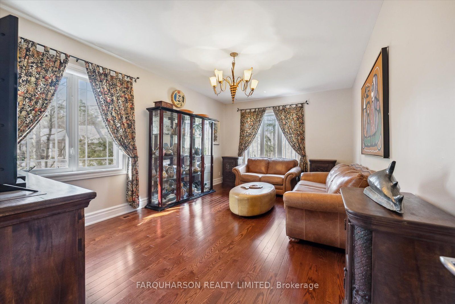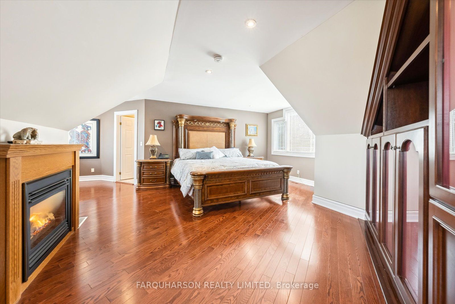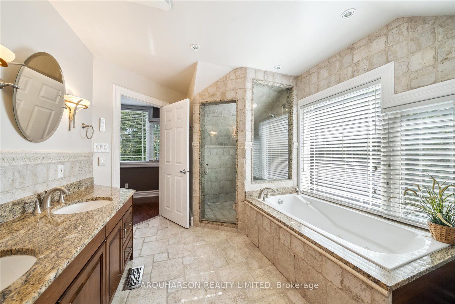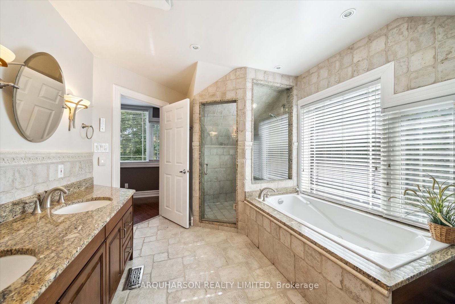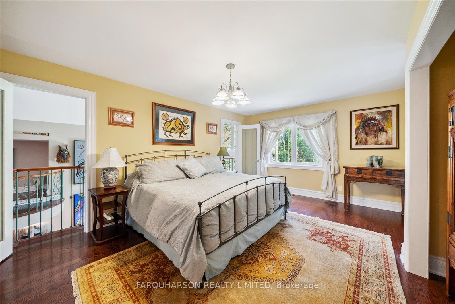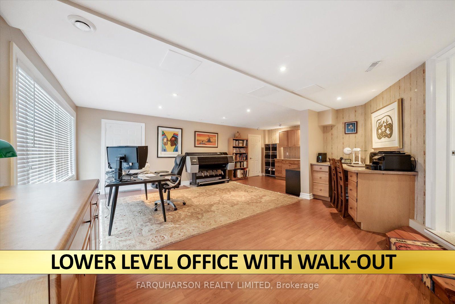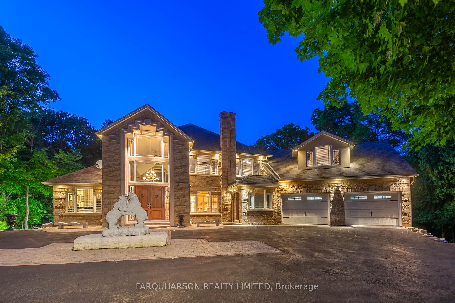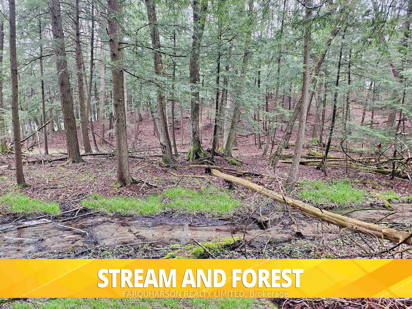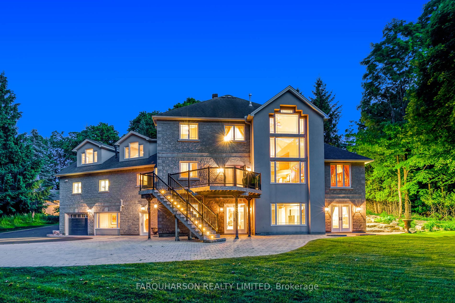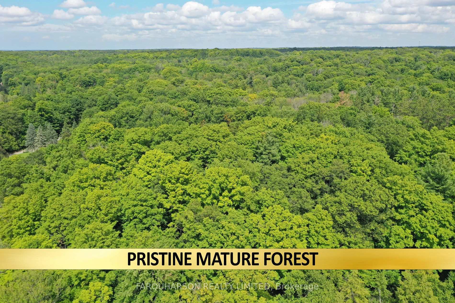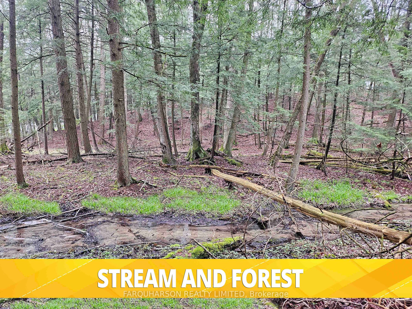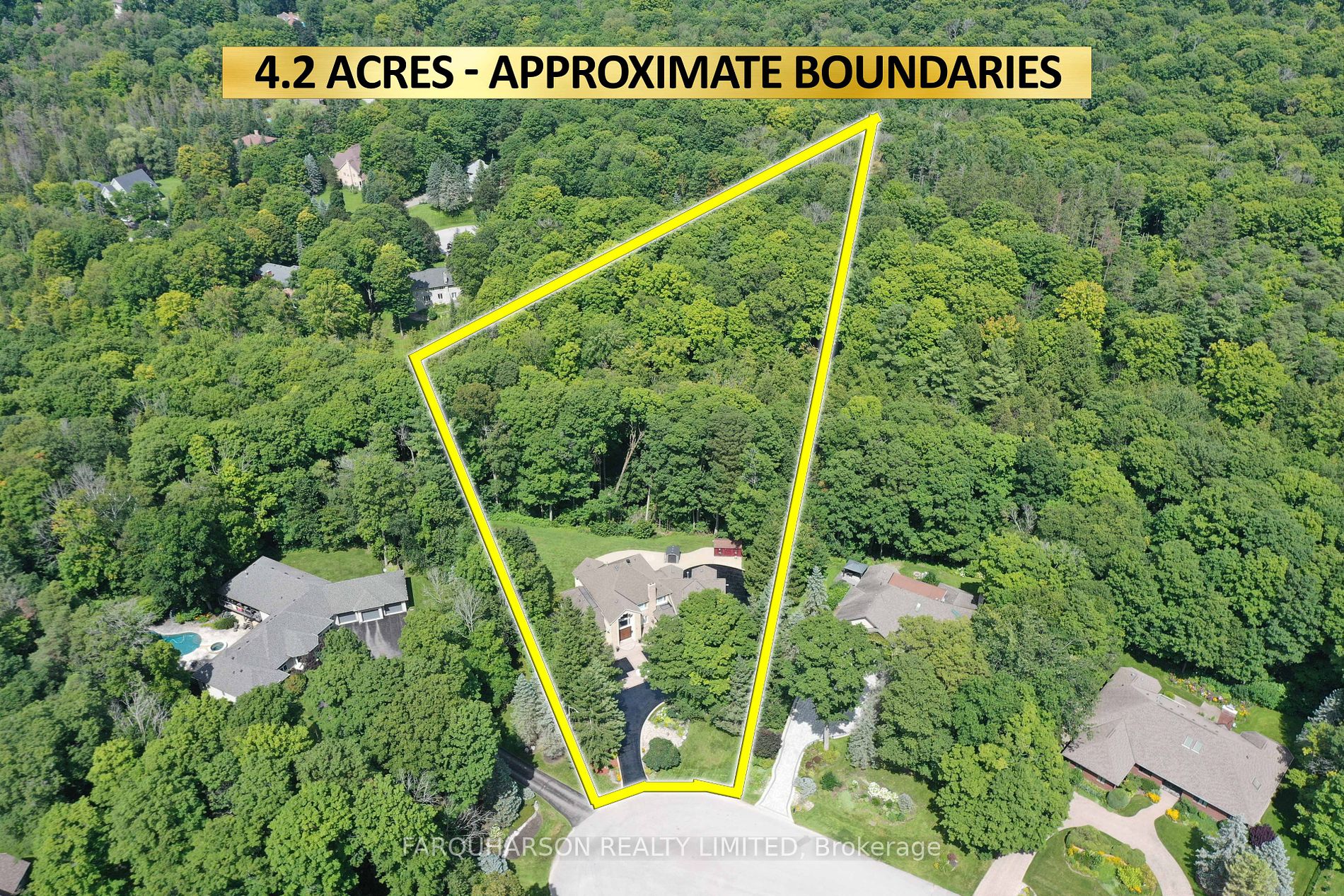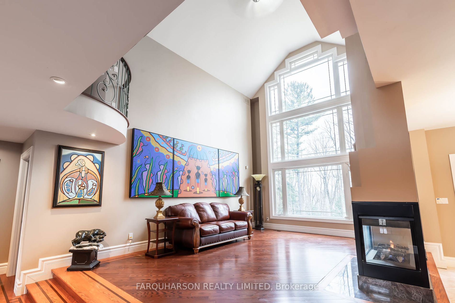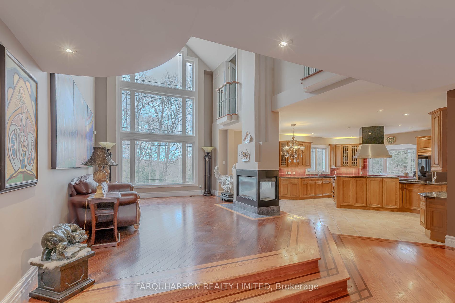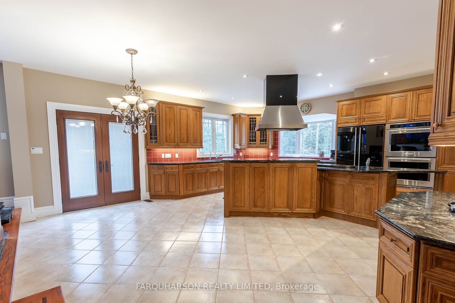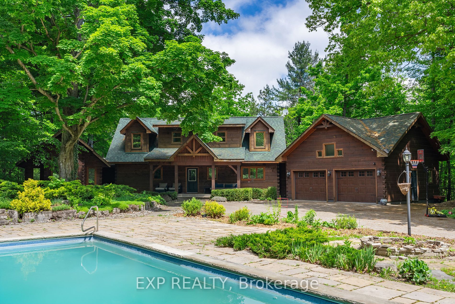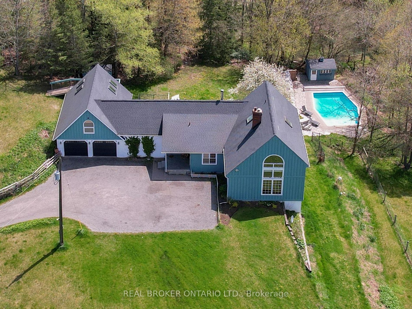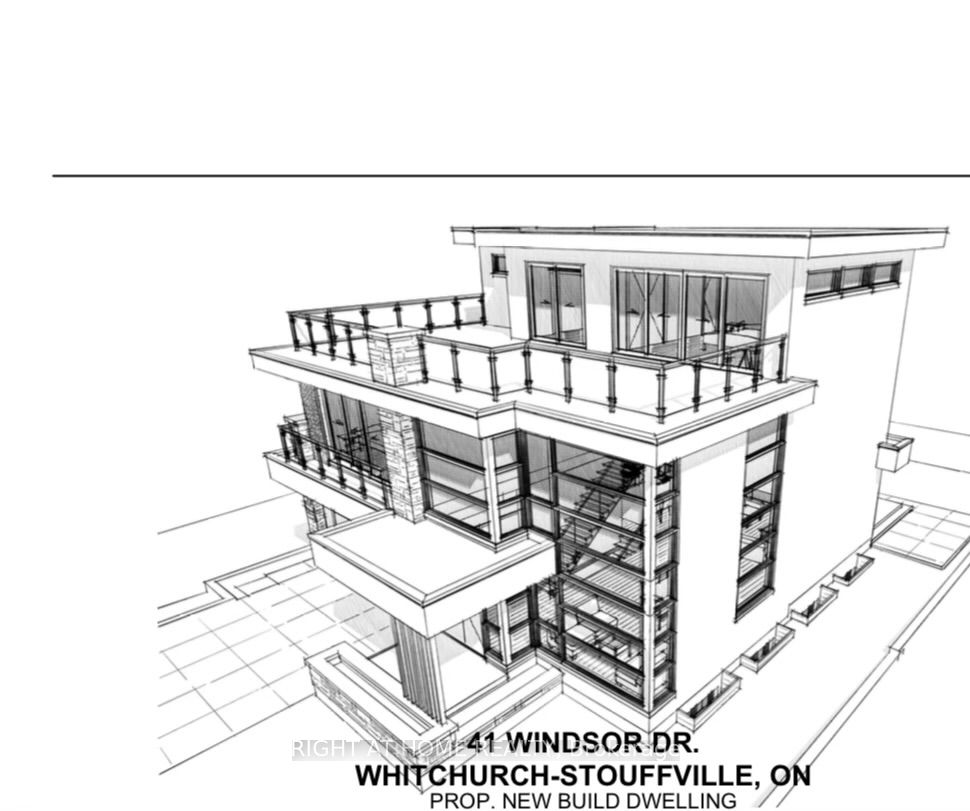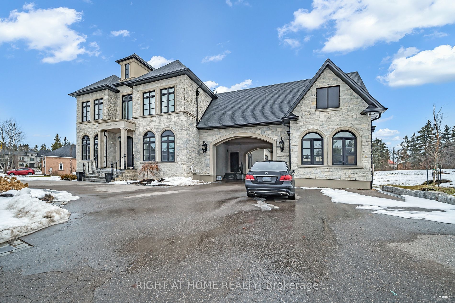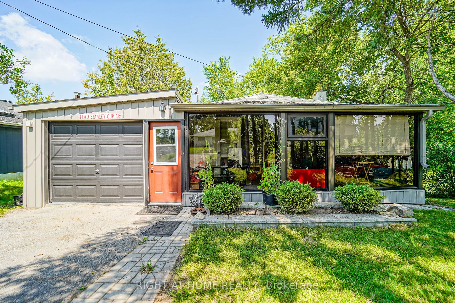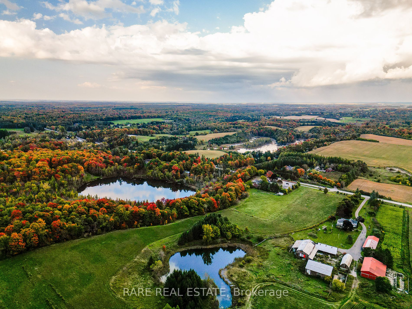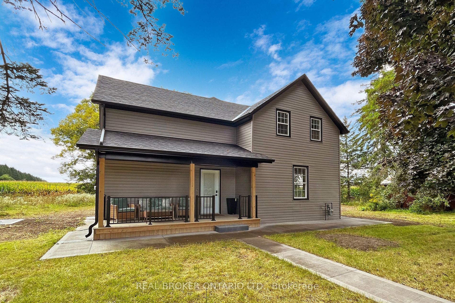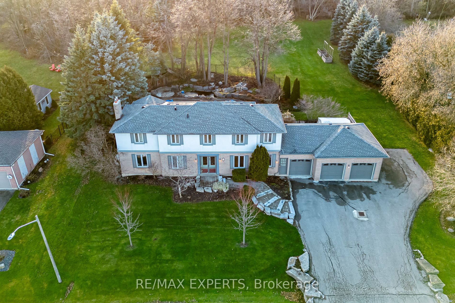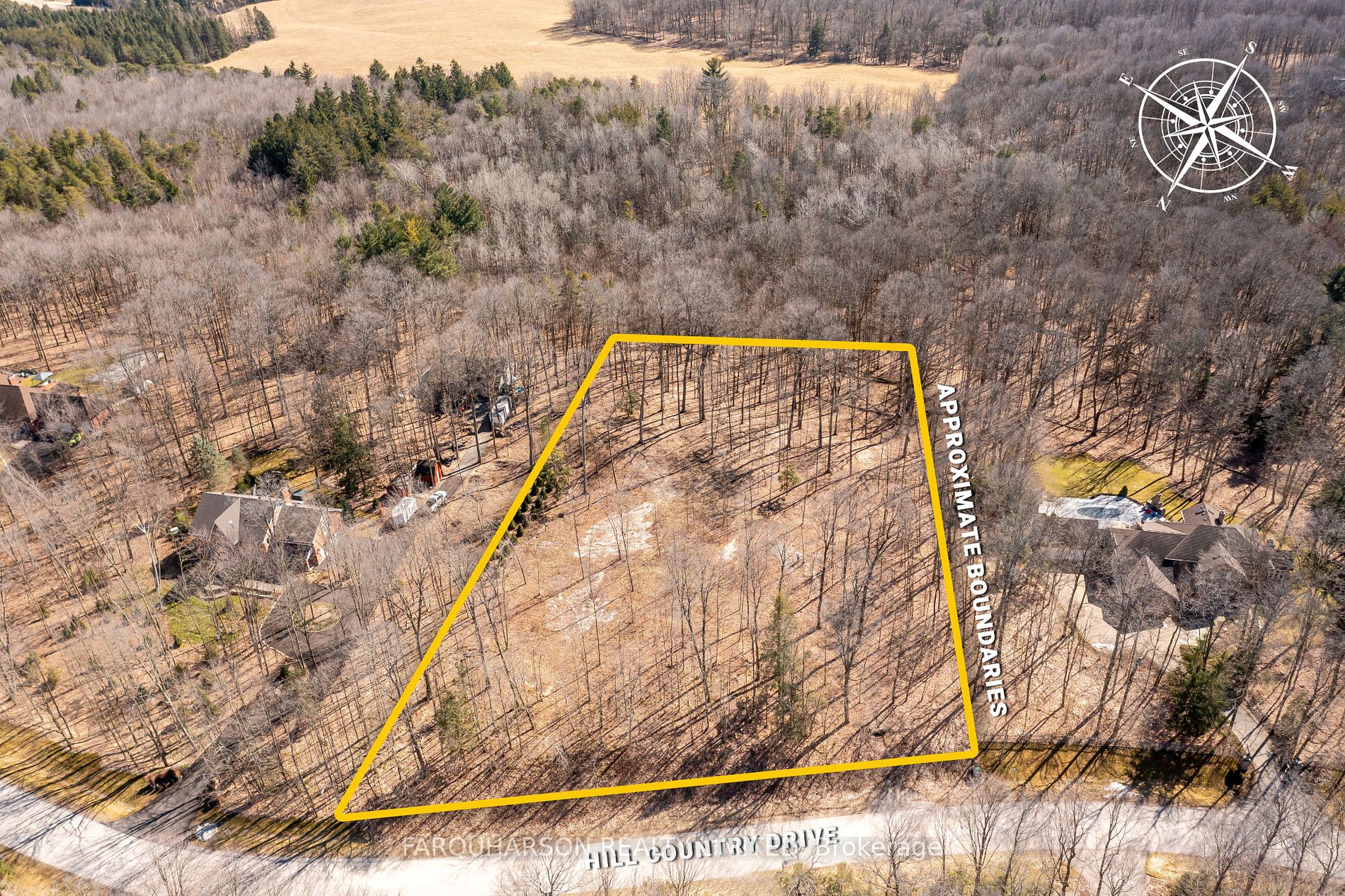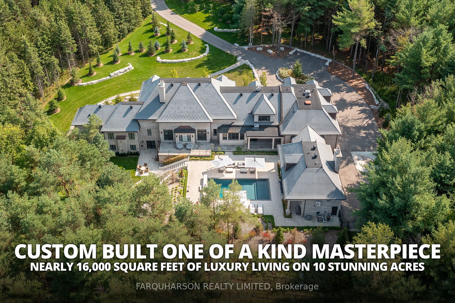15 Percy Wright Rd Rd
$2,899,000/ For Sale
Details | 15 Percy Wright Rd Rd
This architecturally designed Custom-built Stone home is situated on an incredible Pie Shaped 4.2 Acres (180,000 sq ft with 885 Ft Depth). A Tranquil Park-Like Setting with Pristine Forest, Extensive Landscaping, & Manicured Grounds. The Crown Jewel of Prestigious "Trail of the Woods". The largest lot in this entire community of Multi-Million Dollar Grand Estate Homes. Stately Foyer. Soaring Double Height Vaulted Ceiling Flooded with Natural Light. Open Concept Family Size Kitchen. Superior Construction, Detail, and Execution. Professionally finished walk-out lower-level w/ multiple access points. Lower-Level In-Law/Nanny Suite/Rental with 2nd Kitchen, Bedroom, Family Room, & Private Entrance. Lower-Level Office - Ideal space for at Home Business with Lower-Level Garage & Additional Outdoor Parking. Quiet Exclusive Enclave of Only 14 Homes and Ideally Nestled at the end of the Cul-De-Sac.
Steps to Regional Forest. Mins to Hwy 404 and 407, Top-Tier Golf Course, Shopping, & Amenities.
Room Details:
| Room | Level | Length (m) | Width (m) | |||
|---|---|---|---|---|---|---|
| Great Rm | Main | Hardwood Floor | Vaulted Ceiling | Fireplace | ||
| Kitchen | Main | Breakfast Area | Centre Island | W/O To Deck | ||
| Dining | Main | Crown Moulding | Hardwood Floor | O/Looks Frontyard | ||
| Office | Main | Broadloom | O/Looks Frontyard | |||
| Prim Bdrm | Upper | B/I Closet | 5 Pc Ensuite | Hardwood Floor | ||
| 2nd Br | Upper | Closet | 4 Pc Ensuite | Hardwood Floor | ||
| 3rd Br | Upper | Hardwood Floor | 4 Pc Ensuite | Double Closet | ||
| 4th Br | Upper | Closet | 4 Pc Ensuite | |||
| Kitchen | Lower | Breakfast Area | Open Concept | Combined W/Family | ||
| 5th Br | Lower | Closet | Broadloom | |||
| Rec | Lower | W/O To Patio | Broadloom | |||
| Office | Lower | Stainless Steel Sink | W/O To Patio |
