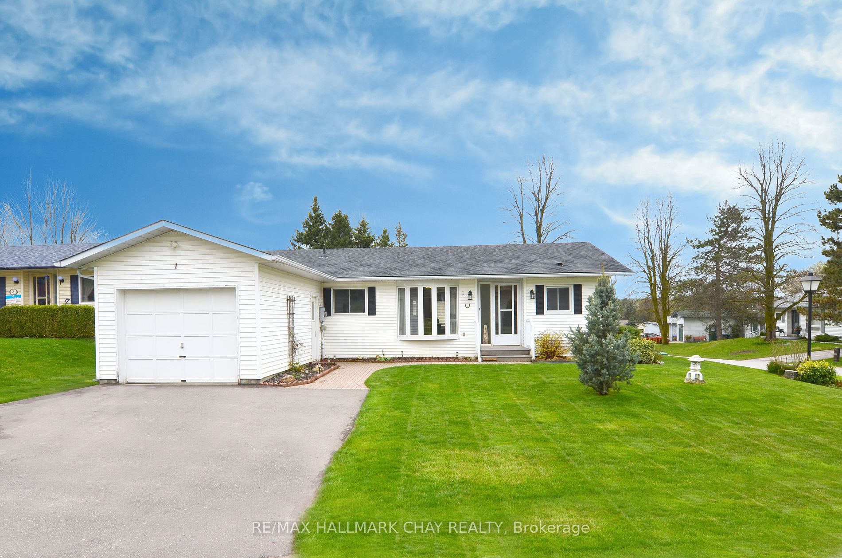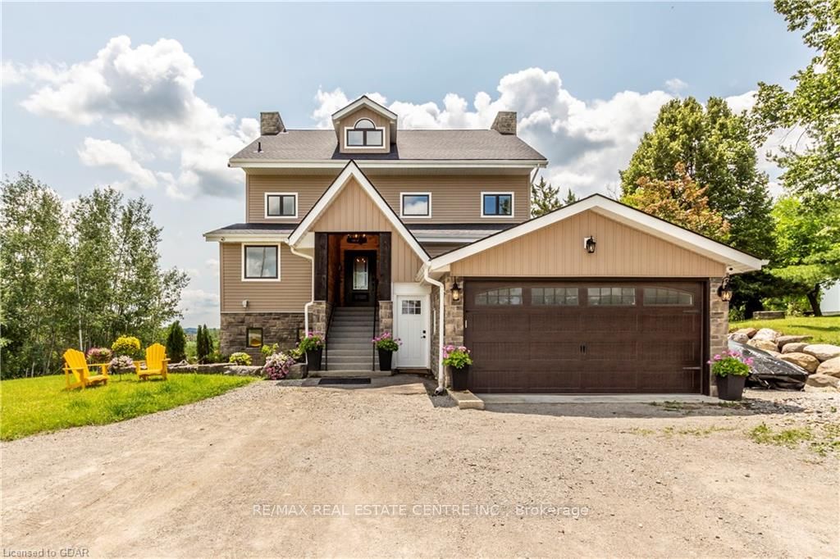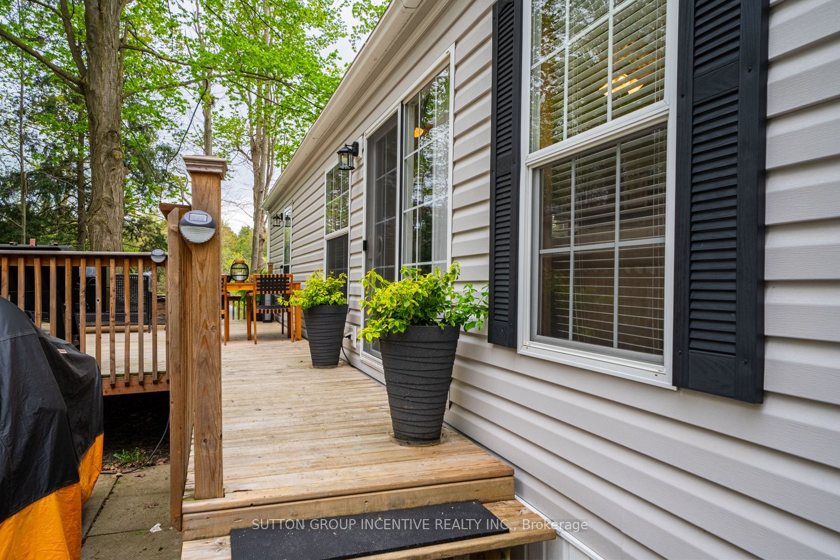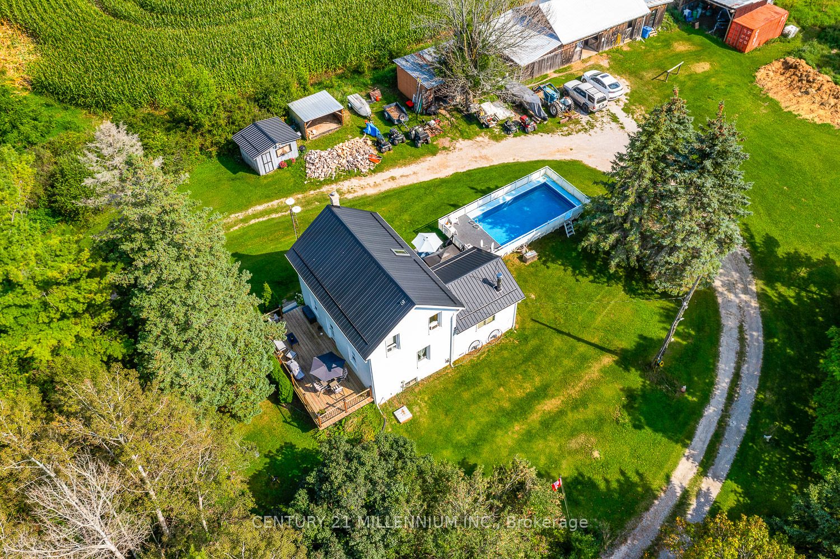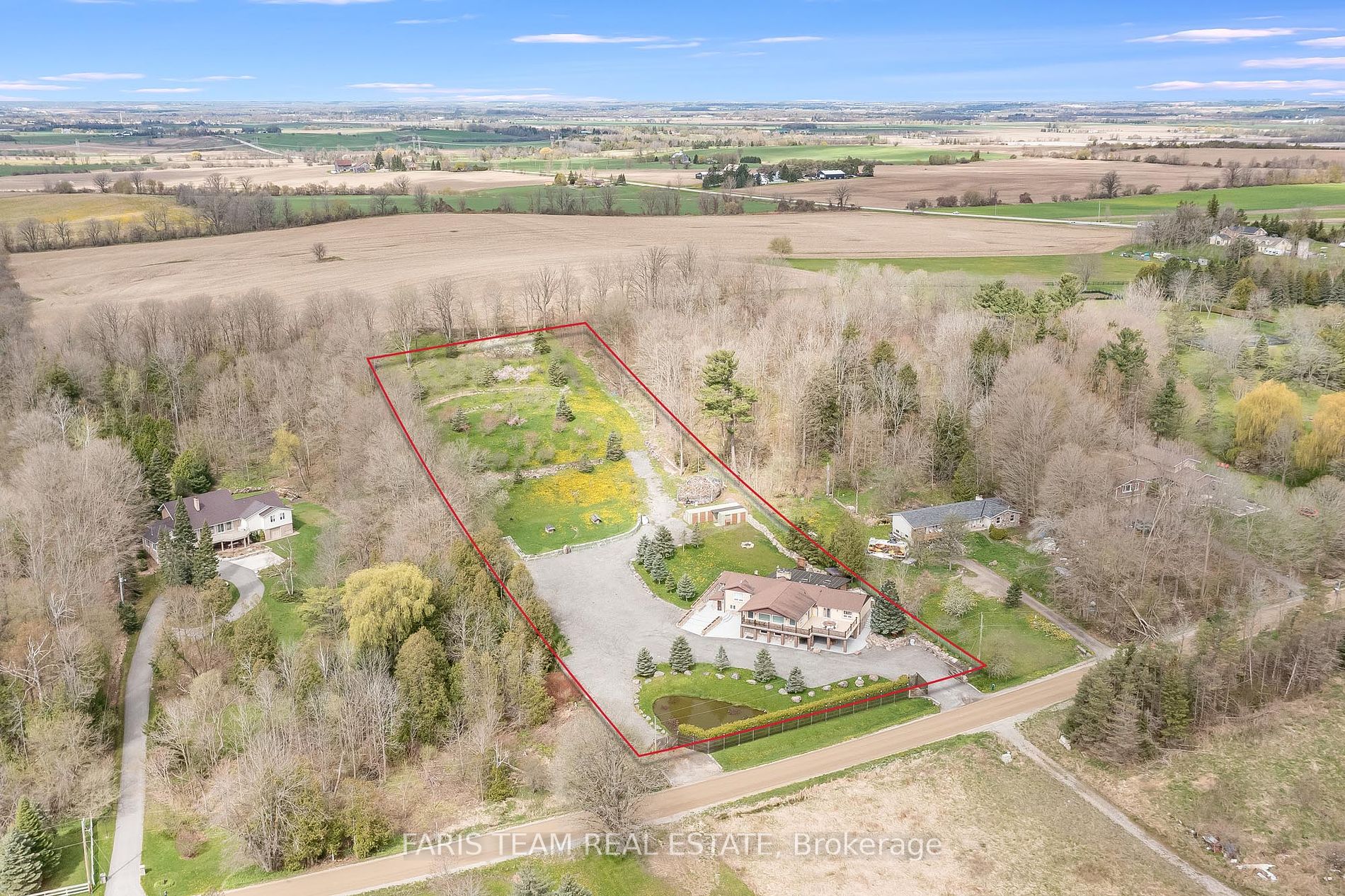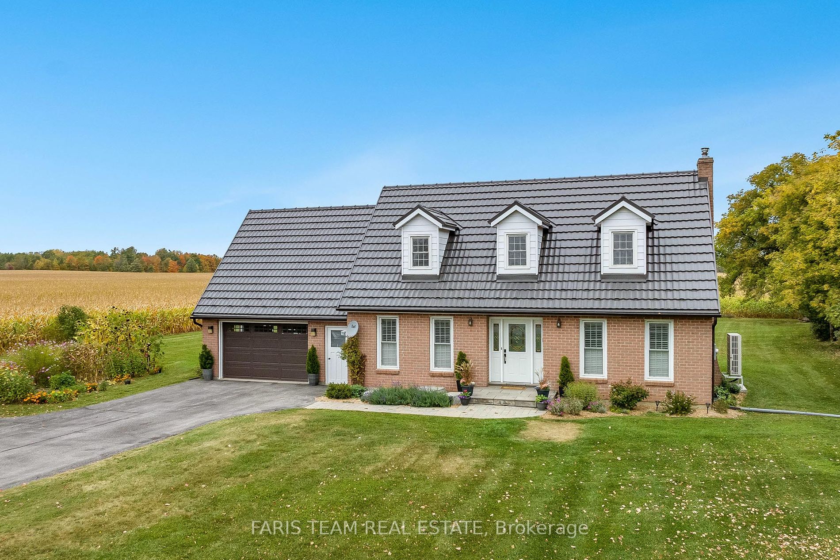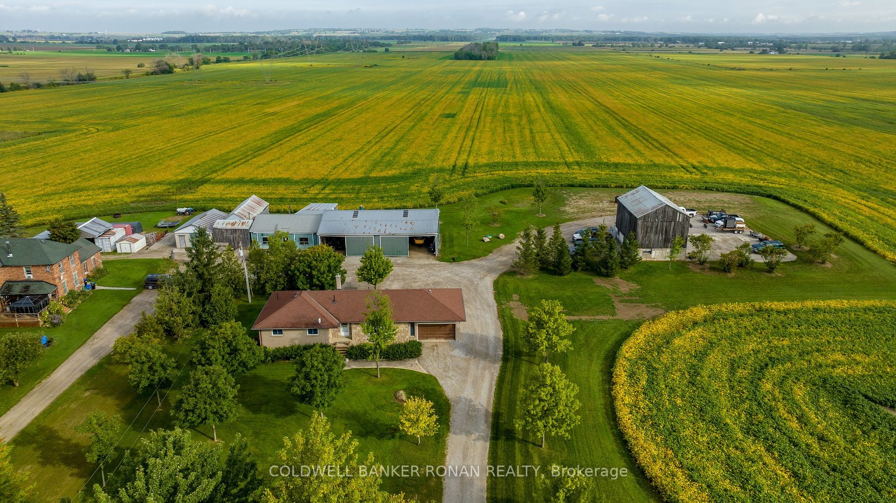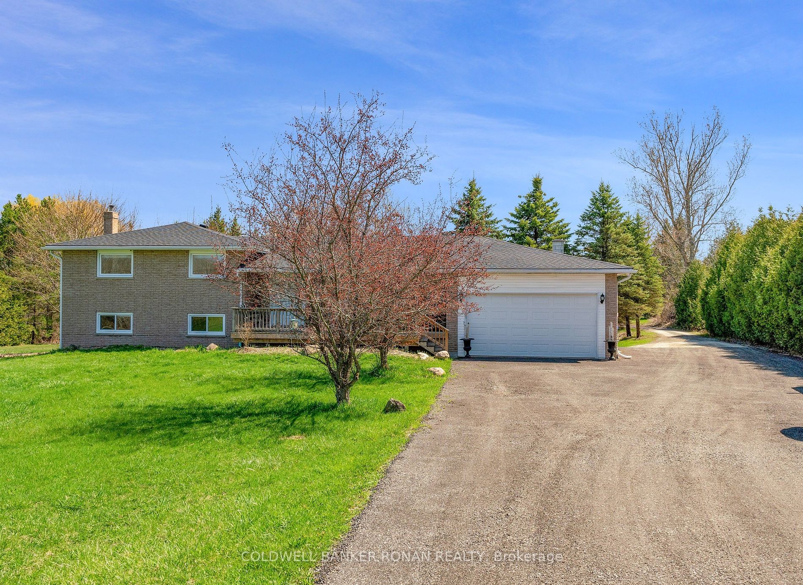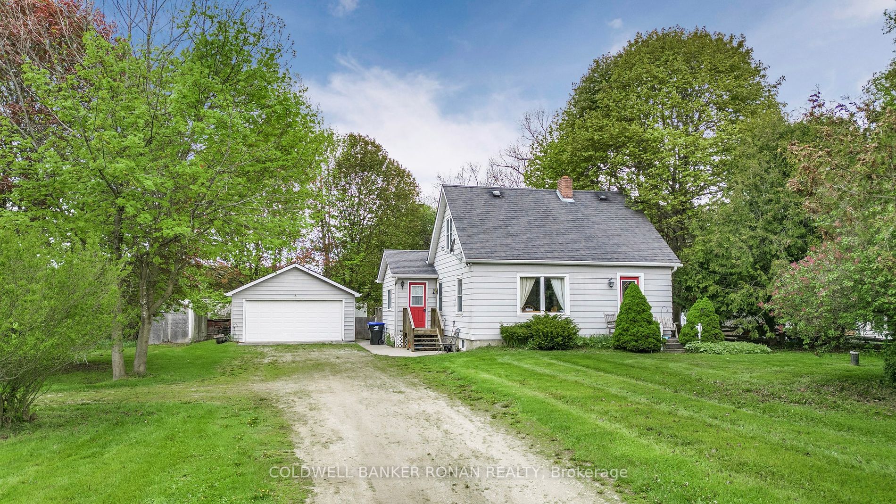1 Juniper Crt
$515,000/ For Sale
Details | 1 Juniper Crt
Discover the tranquil charm of Tecumseth Pines, an esteemed adult lifestyle community just 30 minutes north of the GTA. This welcoming bungalow offers a cozy retreat. As you step through the front door, you're greeted by a bright and clean open-concept layout that sets the tone for easy living. The home features 2 bedrooms and 2 full bathrooms, including a primary bedroom with a four-piece ensuite. The combined kitchen and dining area boast plenty of counter space and a cheerful ambiance. Entertain or unwind in the spacious living room, or bask in the natural light of the sun-filled four-season sunroom, a perfect spot for year-round enjoyment. Convenience is key with main floor laundry adding to the home's functionality. Outside, discover a vibrant community where friendly faces and a real sense of camaraderie thrive. Residents enjoy the well-maintained recreational center, offering an array of amenities such as an indoor pool, sauna, tennis and pickleball courts, exercise room, library, and an inviting outdoor patio overlooking a picturesque pond with a soothing fountain. Experience the best of tranquil living and community camaraderie at this delightful abode in Tecumseth Pines.
Furnace '12, Roof '21, Driveway '22, Water Softener '24. All windows have been updated over the past few years. Monthly Parkbridge Fee ( Landlease, taxes and use of common elements) For 2023 was 1,011.74/month.
Room Details:
| Room | Level | Length (m) | Width (m) | |||
|---|---|---|---|---|---|---|
| Kitchen | Main | 2.94 | 2.91 | |||
| Dining | Main | 3.01 | 2.36 | |||
| Living | Main | 4.97 | 3.95 | |||
| Sunroom | Main | 4.58 | 2.76 | |||
| Prim Bdrm | Main | 3.94 | 3.66 | |||
| 2nd Br | Main | 3.24 | 3.05 |
