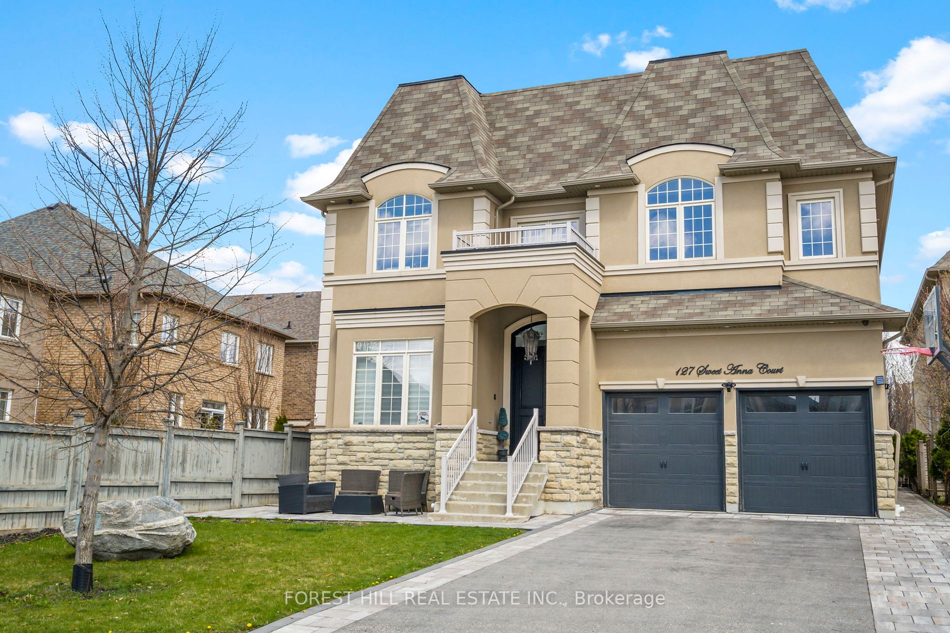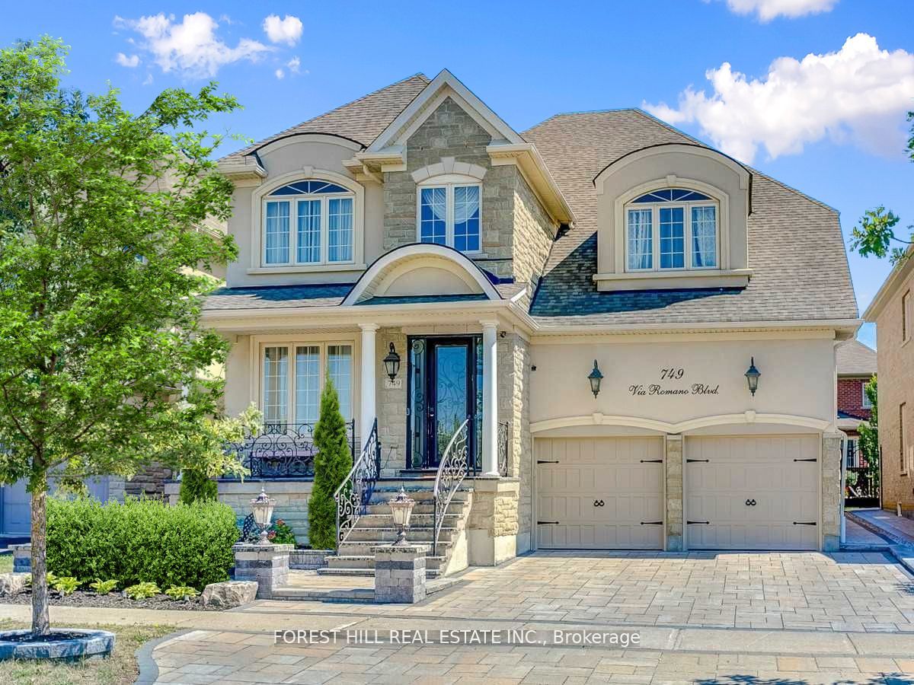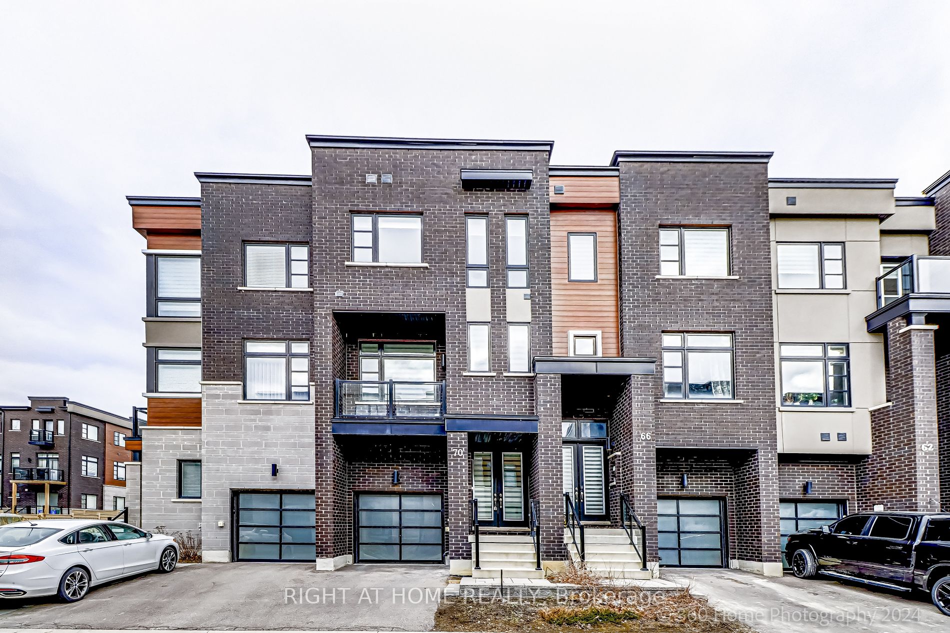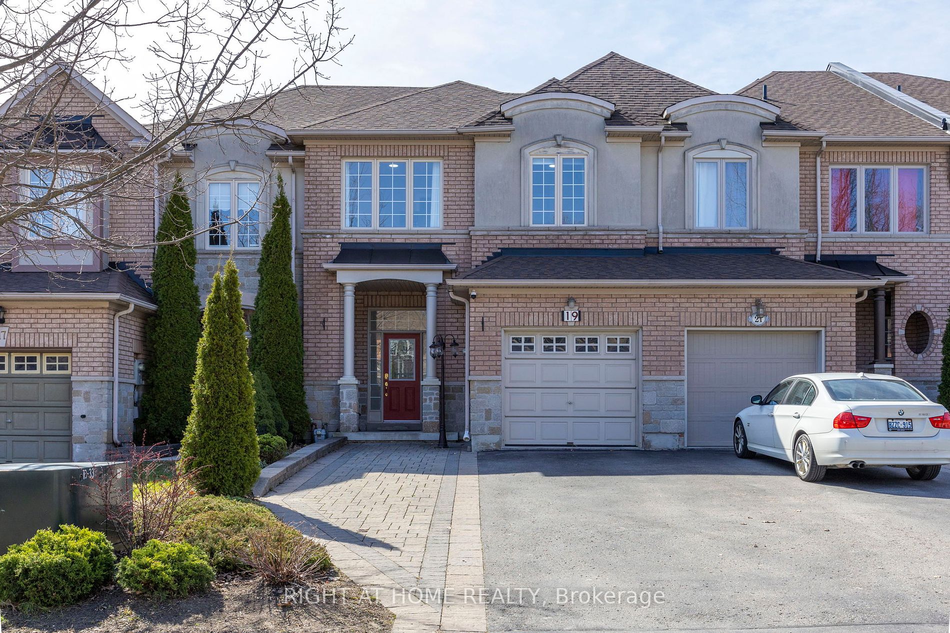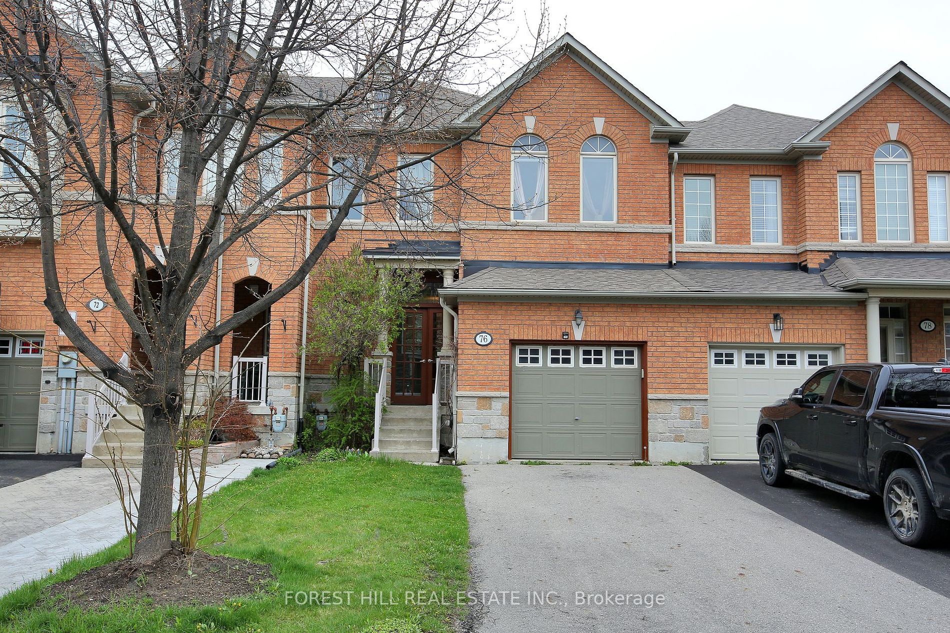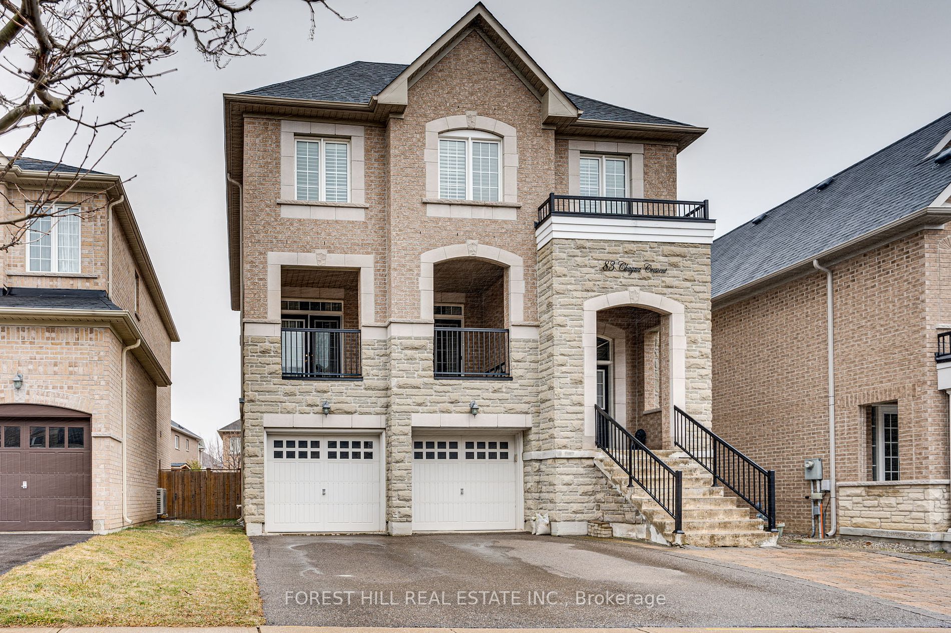266 Rivermill Cres
$1,988,888/ For Sale
Details | 266 Rivermill Cres
***Absolutely Stunning, Bright & Spacious 4 Bedroom Dream Home On A Premium Oversized Lot In Prestigious Upper Thornhill Estates*** Detached 2 Car Garage With Wrap Around Porch, Walking Distance To One Of The Largest Walking Trail Systems In Vaughan. Open Concept Layout, Gleaming Hardwood Floors Throughout Main & 2nd Floor, Oak Stairs With Iron Pickets, Lots Of Potlights, Central Vacuum. Beautiful Gourmet Kitchen With Custom Hood, Crown Mouldings, Granite Counters, Backsplash, Some Glass Cabinetry, Breakfast Bar & Eat-In Area Walk Out To Yard. Large Open Concept Family Room With A Cozy Gas Fireplace, Cathedral Ceilings & Overlooking Fantastic Backyard. Master Bedroom Features A 6-Piece Ensuite With A Luxurious Bathtub, Glass Shower & Large W/I Closet. Oversized Windows And R/I Bathroom In Huge Unspoiled Basement. Access To Garage From Inside Of The House. Extra Long Driveway. Gorgeous Double Door Entry. Interlocked & Landscaped Front & Backyard With Irrigation System & Gas Line For BBQ. Minutes Away From Shopping, Best Top High Rated Schools, Parks, Transit, Hwys. Must See!!!
New Roof in 2024,New Furnace(2024), All Appliances(Fridge,Stove,D/W,Washer & Dryer), All Light Fixtures, Window Coverings.Central A/C, Irrigation System Front & Backyard,Exterior Pot Lights,Garden Shed,Garage Door Openers, Gas Line For BBQ.
Room Details:
| Room | Level | Length (m) | Width (m) | |||
|---|---|---|---|---|---|---|
| Foyer | Main | 5.43 | 2.45 | Led Lighting | Ceramic Floor | Double Doors |
| Living | Main | 5.83 | 4.01 | Combined W/Dining | Hardwood Floor | Picture Window |
| Dining | Main | 5.83 | 4.01 | Combined W/Living | Hardwood Floor | Open Concept |
| Kitchen | Main | 6.73 | 4.05 | Granite Counter | Ceramic Floor | Custom Backsplash |
| Breakfast | Main | 6.73 | 4.05 | Pot Lights | Breakfast Bar | W/O To Yard |
| Family | Main | 4.94 | 3.82 | Gas Fireplace | Hardwood Floor | Cathedral Ceiling |
| Prim Bdrm | 2nd | 6.78 | 5.46 | 6 Pc Ensuite | Hardwood Floor | W/I Closet |
| 2nd Br | 2nd | 4.62 | 3.96 | 3 Pc Ensuite | Hardwood Floor | Picture Window |
| 3rd Br | 2nd | 3.75 | 3.65 | 4 Pc Bath | Hardwood Floor | Large Window |
| 4th Br | 2nd | 3.85 | 3.66 | 4 Pc Bath | Hardwood Floor | Double Closet |









































