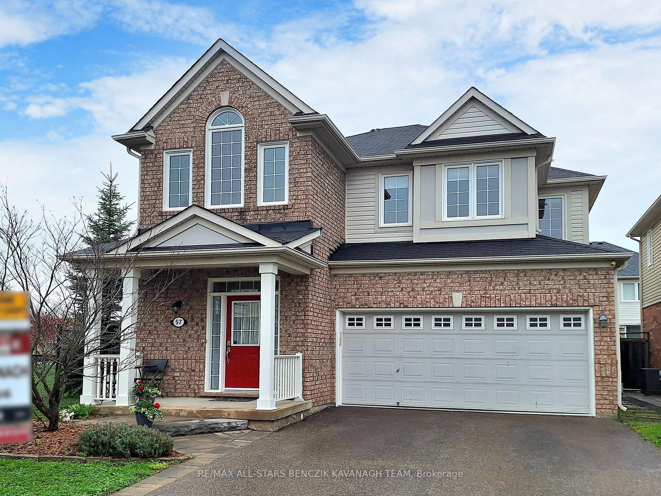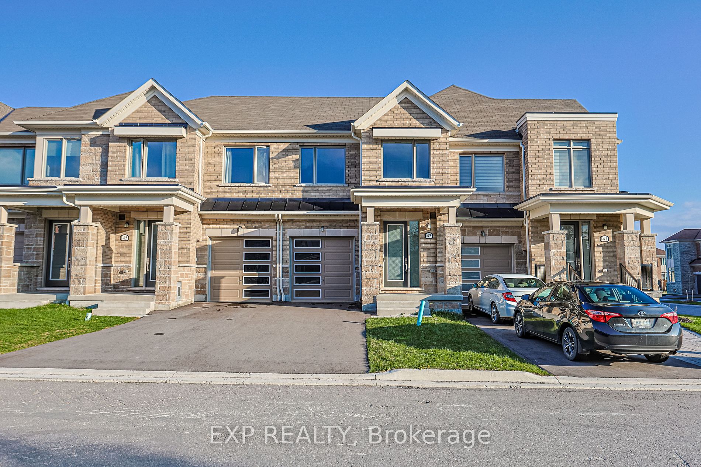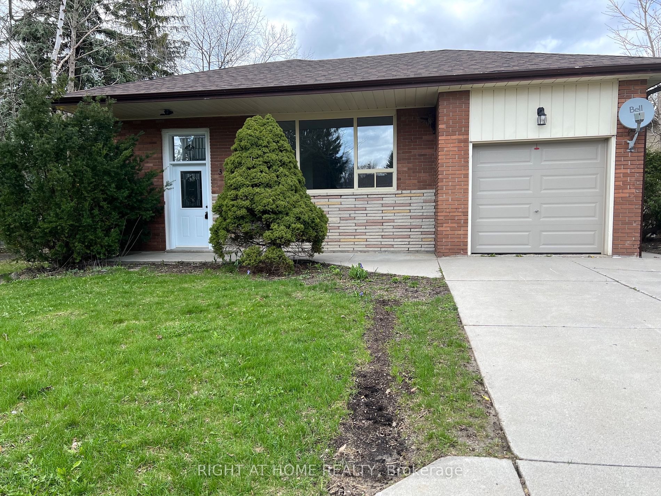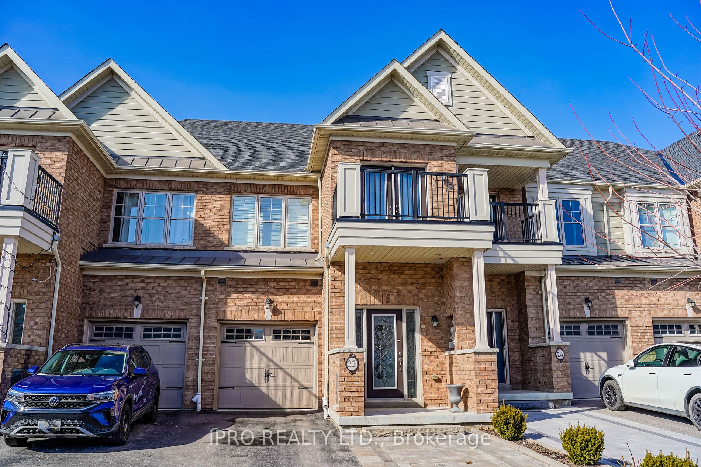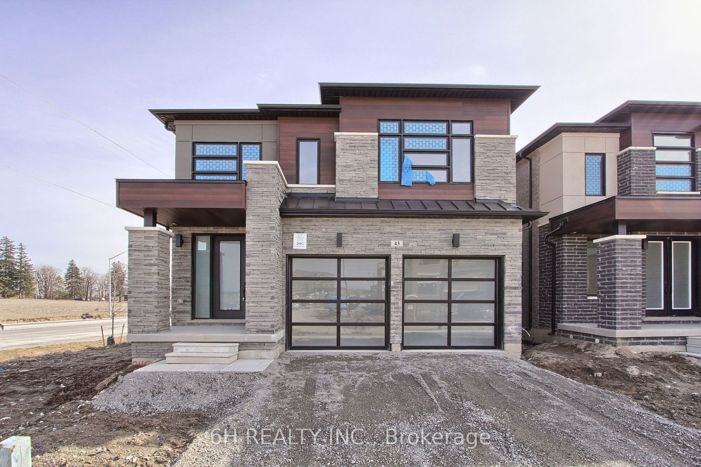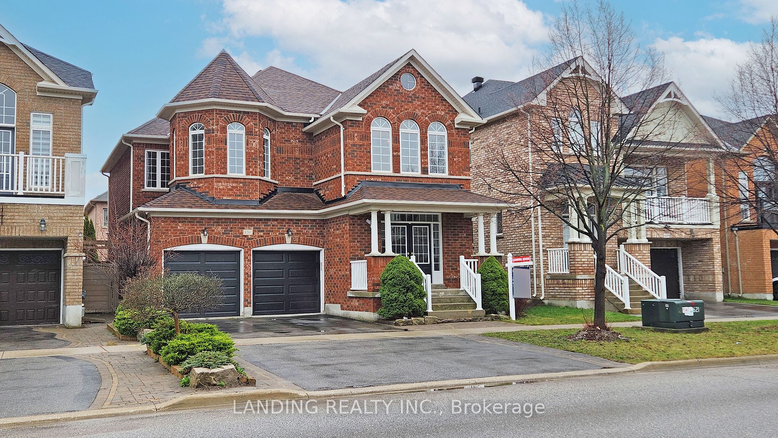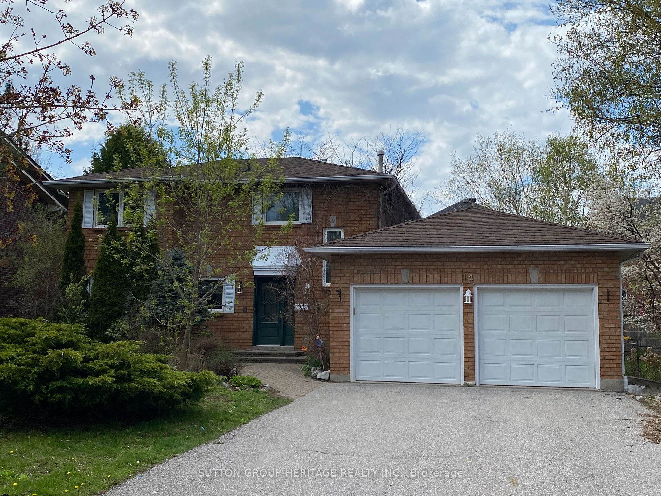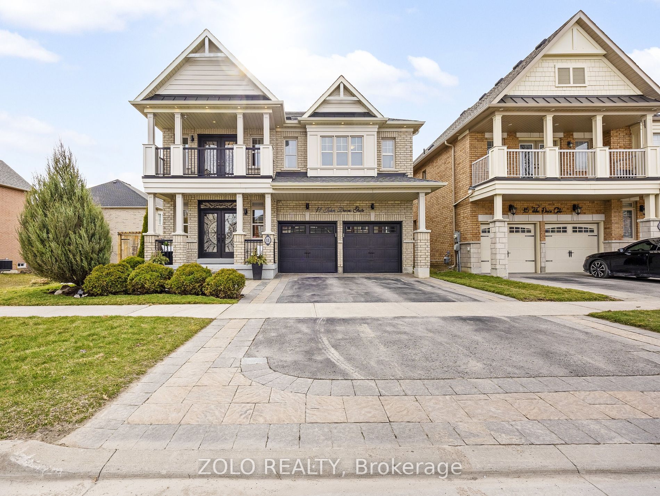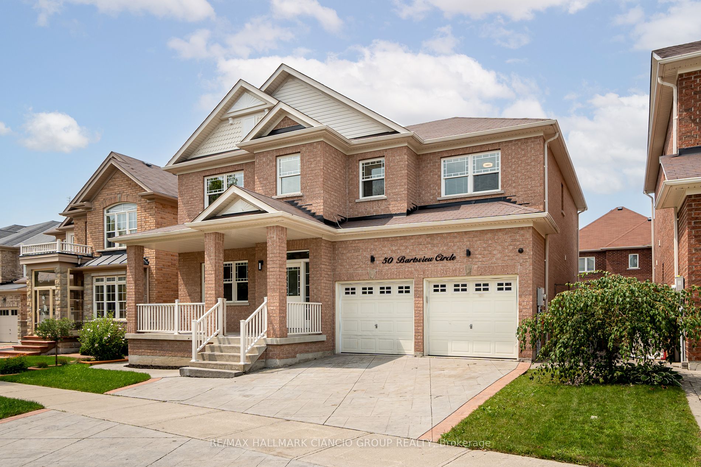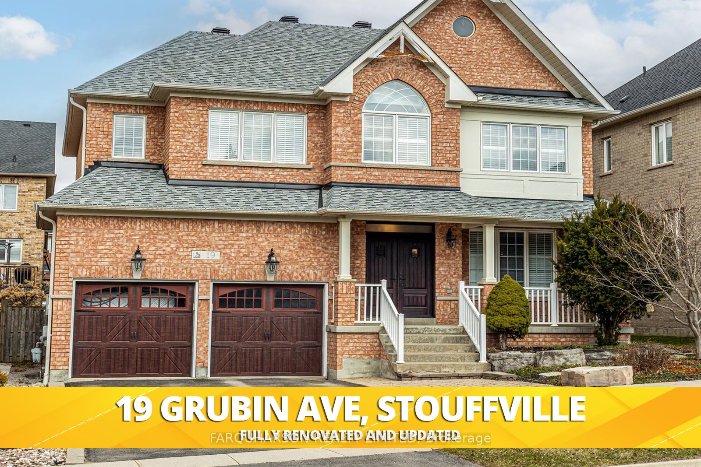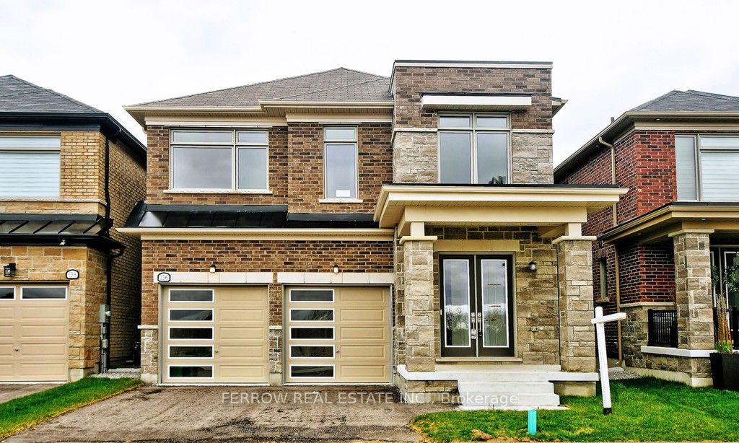57 Collie Cres
$1,448,000/ For Sale
Details | 57 Collie Cres
Exceptional 5+1 Bedroom Home Situated On A Premium Pie Shaped Lot In The Family Friendly Community Of Stouffville. Main Floor Features 9 Ceilings, Direct Access To The Garage and Boasts Flawless Hardwood Flooring That Extends Throughout The Formal Living, Dining & Family Rms. Expansive Eat-In Kitchen Features S/S Appliances, Quartz Countertops, Under-Cabinet Lighting, Mosaic Backsplash & Walk-Out To The Backyard. Spacious Prim Bdrm W/Luxury Vinyl Plank Flrs, His & Her Closets & 4pc Ensuite Incl: Separate Glass Shower & Lrg Soaker Tub. Second Flr Also Offers An Additional 4 Bdrms, 4pc Main Bath & Laundry Rm. Fin Bsmt Is A Versatile Space W/Lrg Rec Area W/Laminate Flrs, 6th Bdrm W/B/I Speakers & A Cold Cellar. The Fully Fenced Backyard Incl: Lrg Interlock Stone Patio, Garden Shed & Flower Beds. Within Walking Distance To Hiking Trails, Schools & Parks. Close To A Range Of Amenities Such As Walmart Supercentre, Tim Hortons, Canadian Tire, Longo's, As Well As Local Restaurants & Shops. Only 7-Mins From The Stouffville Go Station For Connections To D/T Toronto.
Room Details:
| Room | Level | Length (m) | Width (m) | |||
|---|---|---|---|---|---|---|
| Living | Main | 3.93 | 3.02 | Window | Hardwood Floor | |
| Dining | Main | 3.96 | 3.18 | Window | Hardwood Floor | |
| Family | Main | 4.85 | 3.91 | Window | Hardwood Floor | |
| Kitchen | Main | 3.82 | 2.45 | Quartz Counter | Tile Floor | Stainless Steel Appl |
| Breakfast | Main | 3.83 | 2.28 | W/O To Yard | Tile Floor | |
| Prim Bdrm | 2nd | 5.73 | 4.01 | His/Hers Closets | Vinyl Floor | 4 Pc Ensuite |
| 2nd Br | 2nd | 3.69 | 2.95 | Closet | Vinyl Floor | Window |
| 3rd Br | 2nd | 3.34 | 3.30 | Closet | Vinyl Floor | Window |
| 4th Br | 2nd | 4.65 | 3.06 | Closet | Vinyl Floor | Window |
| 5th Br | 2nd | 3.19 | 3.07 | Closet | Hardwood Floor | Vaulted Ceiling |
| Rec | Bsmt | 10.43 | 3.78 | Pot Lights | Laminate | Window |
| Br | Bsmt | 4.49 | 3.69 | Built-In Speakers | Laminate | Window |
