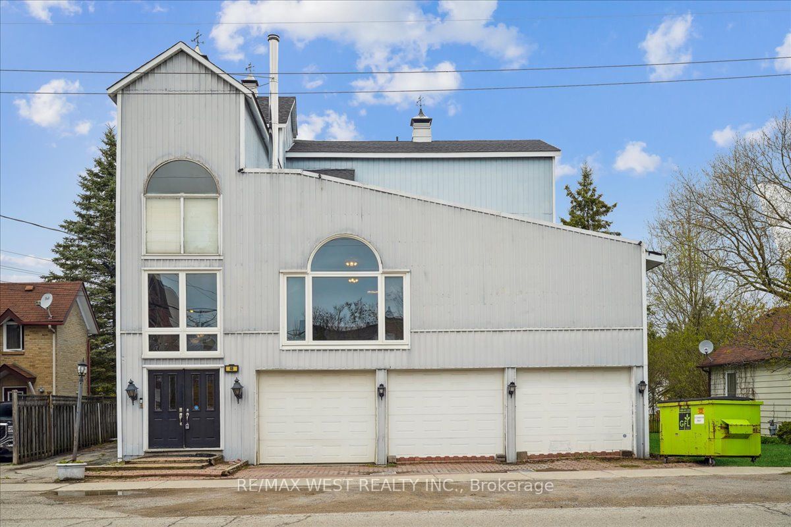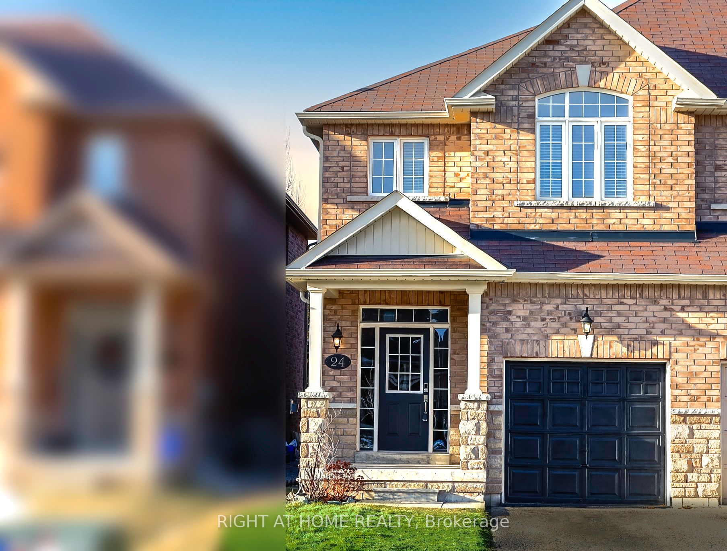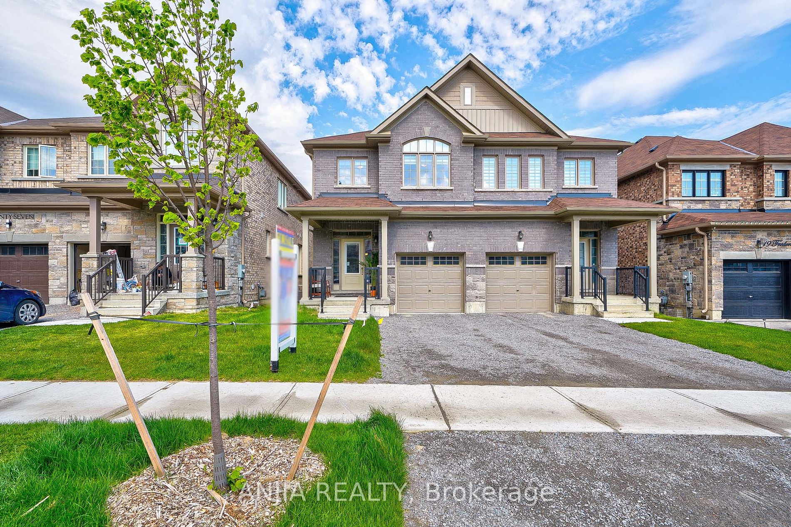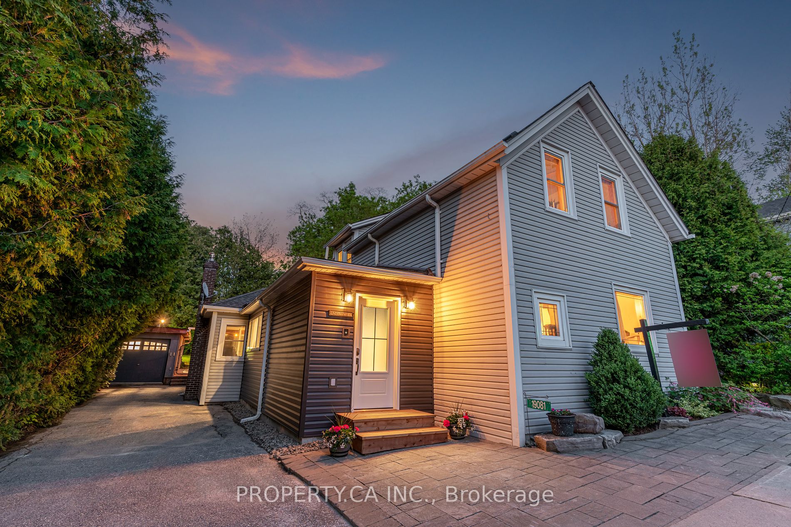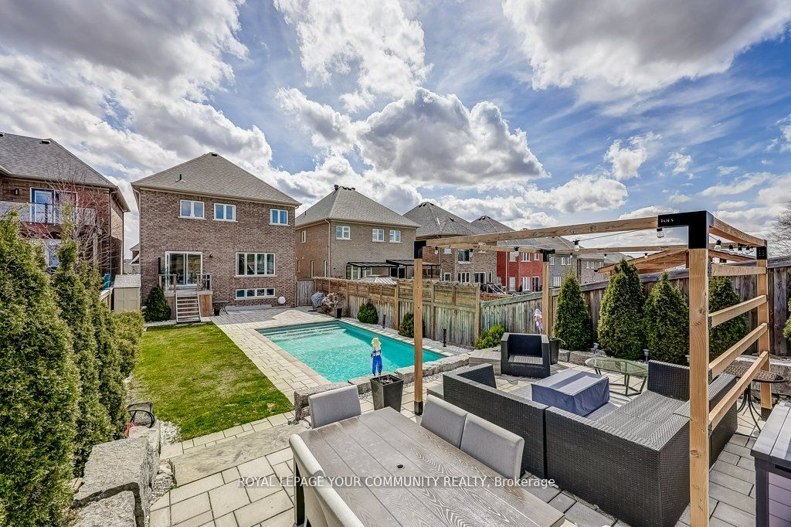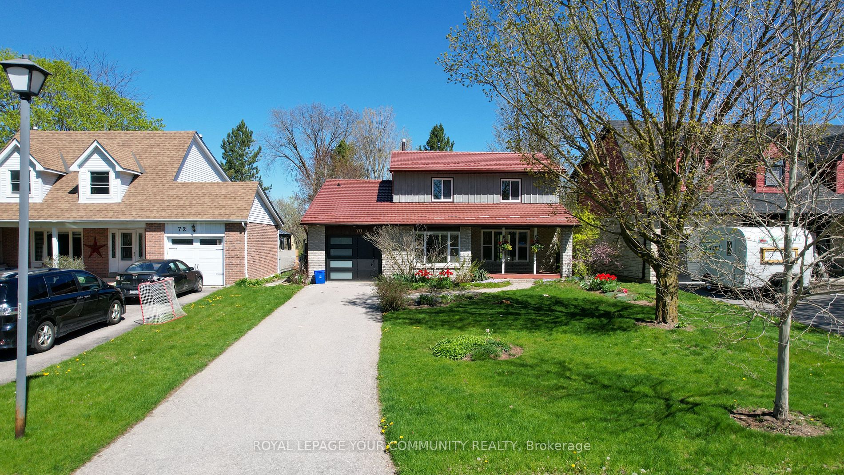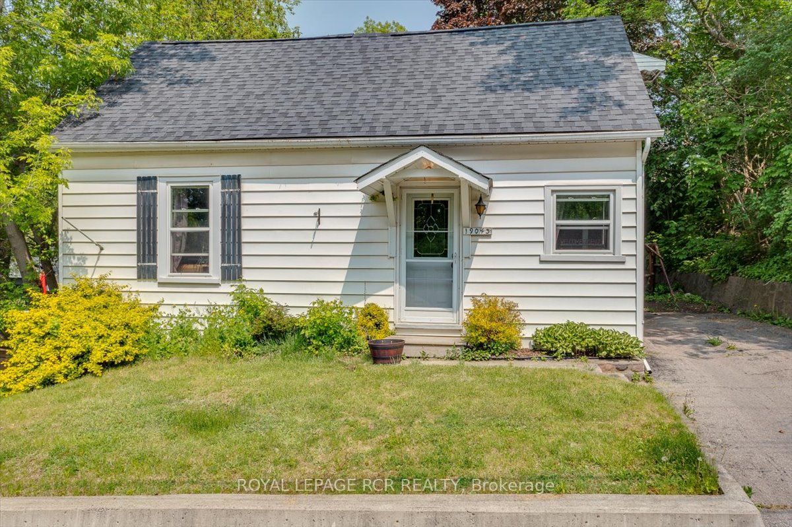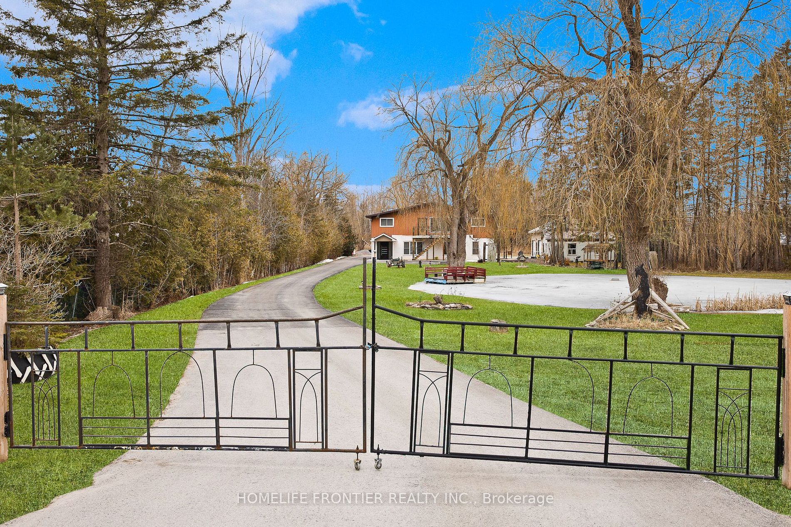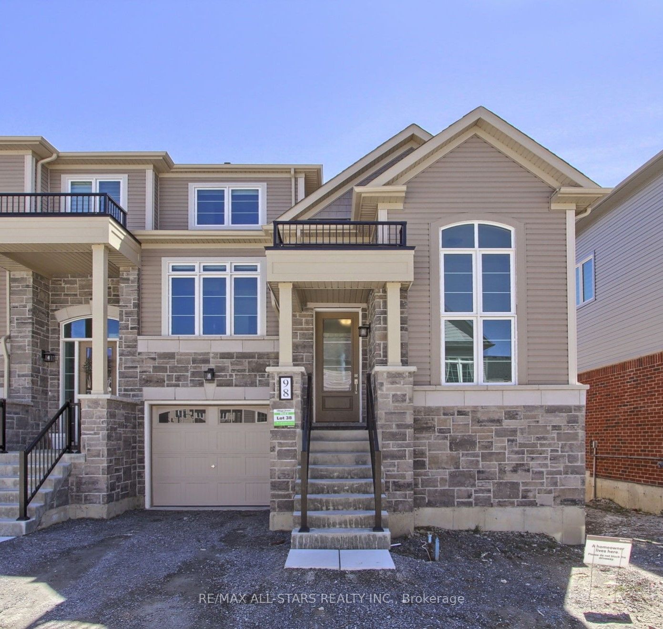48 Main St
$1,300,000/ For Sale
Details | 48 Main St
Exciting opportunity tailored to those envisioning their dream home or a valuable investment! This one-of-a-kind property, spanning over 7000 sqft of living space, has unlimited potential, on a large lot, located in a thriving community. This multi-level property features 3 separate units, perfect for investors or extended families. It boasts an open-concept design, soaring high ceilings, and clean hardwood floors. The spacious main floor kitchen comes with stainless steel appliances, and a large dining room which could accommodate 16+ guests. The private primary suite on the upper level includes a 4-piece ensuite and a generous walk-in closet. Additionally, sports and exercise enthusiasts, personal trainers or bodybuilders will find a personal gym to make their own training sanctuary.
Room Details:
| Room | Level | Length (m) | Width (m) | |||
|---|---|---|---|---|---|---|
| Dining | 2nd | 9.91 | 9.30 | Combined W/Living | Combined W/Kitchen | |
| Living | 2nd | 9.91 | 9.30 | Combined W/Dining | Combined W/Kitchen | |
| Kitchen | 2nd | 9.91 | 9.30 | Combined W/Living | Combined W/Dining | |
| Prim Bdrm | 2nd | 7.00 | 2.83 | 5 Pc Ensuite | ||
| 2nd Br | 2nd | 3.62 | 3.69 | |||
| 3rd Br | 2nd | 3.59 | 3.61 | |||
| 4th Br | 2nd | 5.53 | 4.00 | |||
| Family | 2nd | 7.49 | 5.14 | |||
| Dining | 3rd | 7.38 | 4.16 | Combined W/Kitchen | ||
| Living | 3rd | 5.19 | 4.26 | |||
| 5th Br | 3rd | 5.68 | 5.71 | |||
| Kitchen | 3rd | 7.38 | 4.16 | Combined W/Dining |
