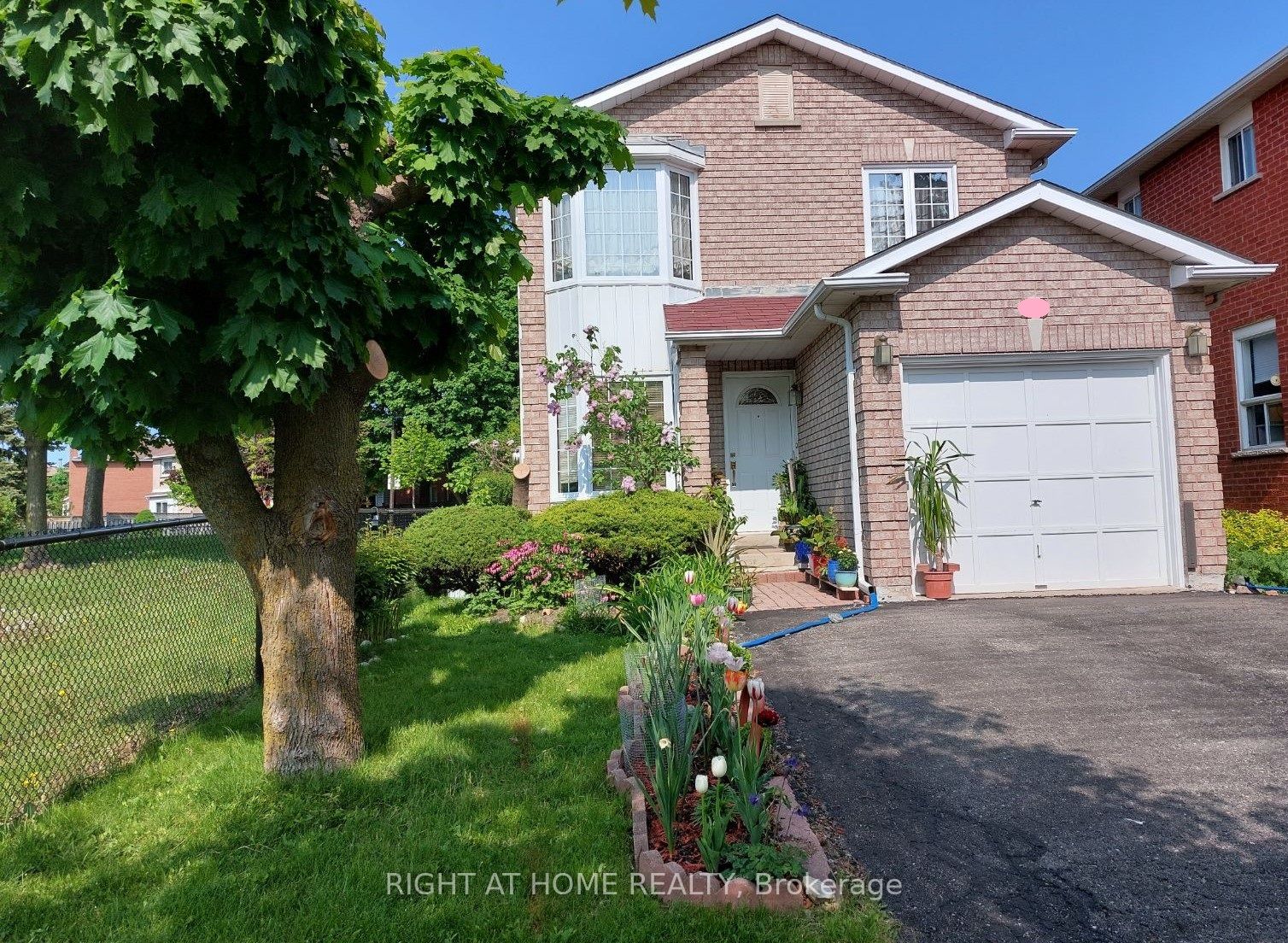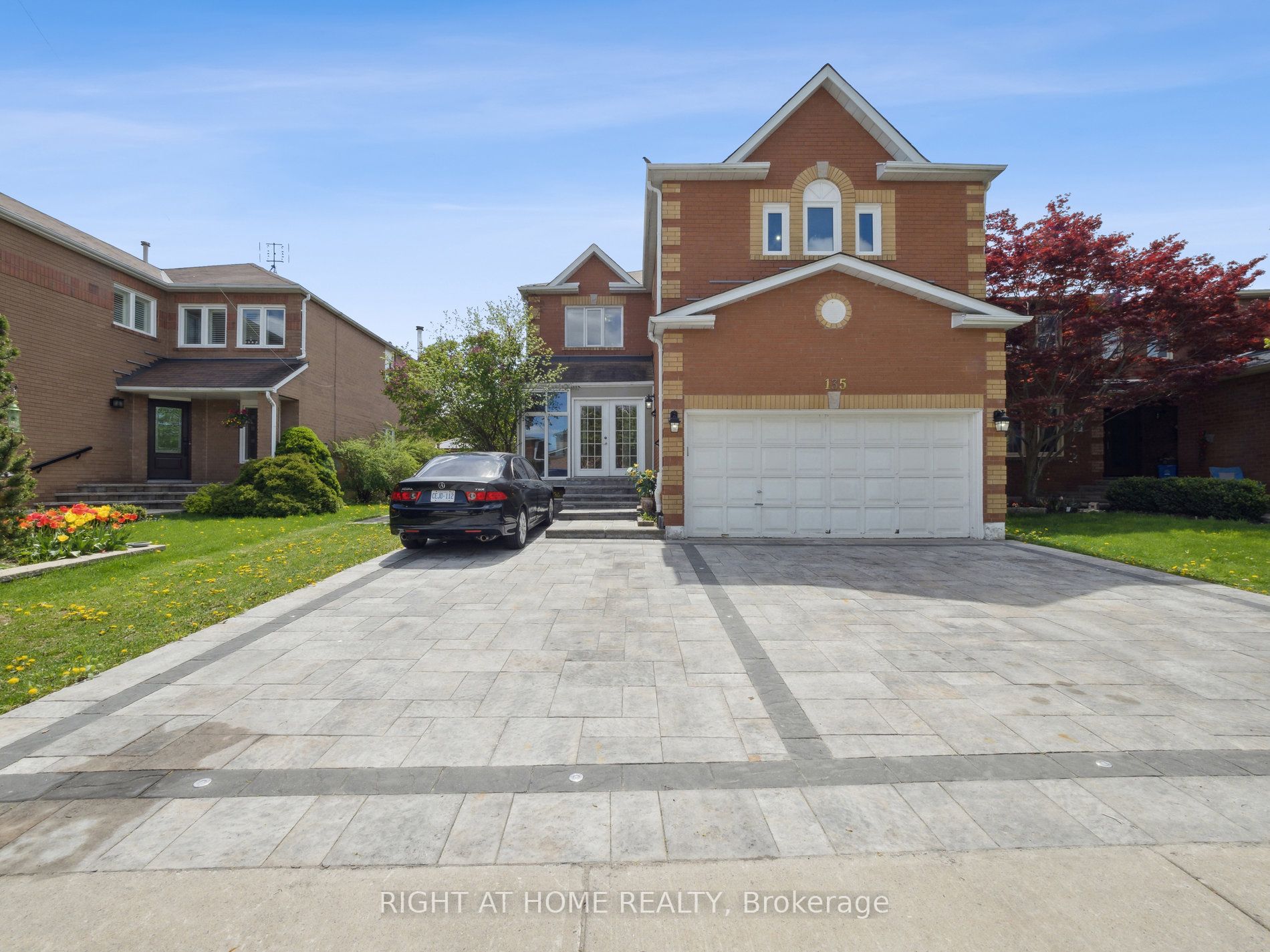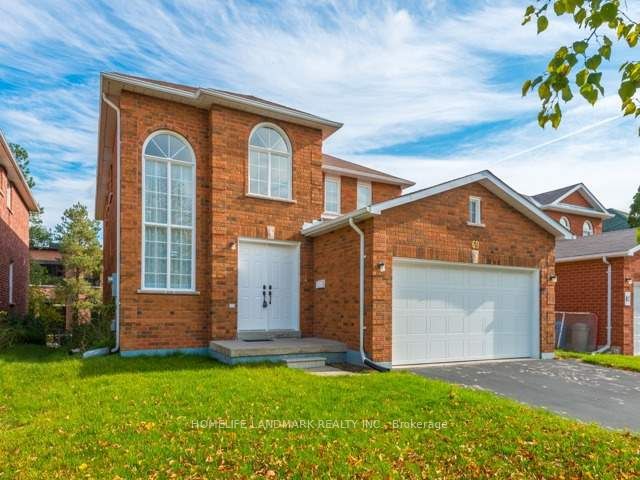35 Causland Lane
$1,180,000/ For Sale
Details | 35 Causland Lane
Welcome to this Impeccably Designed Fully Upgraded 2-Storey Townhome, No Need to Climb that 3 to 4 Storey Stairs! This Townhome blends Modern & Elegance with Functional Luxury, Nestled in a prime Location inside Bayview Gardens Neighbourhood, in Devonsleigh Community! Offers over 2600Sq-Ft Of Living Space W/ Finished Basement that comes with a 3-piece Bathroom. Open Concept Layout, Large Windows Filled with Natural Light, 9 ft Ceiling on Main & 2nd, Raised 11 ft Ceiling In 2nd Bedroom w/ W/I Closet, Lots of Pot Lights, Direct Access to House From Garage, California Shutters, Oak Staircases, Oversized Master bedroom with W/I Closet and 5-piece En-suite with Freestanding Bathtub. Close To Costco, Shops, Restaurants and Public Transit. Highly Ranked Schools, Minutes To Hwy 404 And Go Train.
Stainless Steel Fridge, Stove, Dishwasher, Washer & Dryer, Electrical Light Fixtures, Window Coverings, Garage Door Opener And Remote. Potl Fees $128.07
Room Details:
| Room | Level | Length (m) | Width (m) | |||
|---|---|---|---|---|---|---|
| Living | Main | 5.79 | 3.05 | Combined W/Dining | Hardwood Floor | Open Concept |
| Dining | Main | 5.79 | 3.05 | Combined W/Living | Hardwood Floor | Pot Lights |
| Breakfast | Main | 2.64 | 3.15 | W/O To Yard | Hardwood Floor | Pot Lights |
| Family | Main | 5.79 | 5.94 | Large Window | Hardwood Floor | O/Looks Backyard |
| Kitchen | Main | 2.74 | 2.64 | Breakfast Bar | Hardwood Floor | Granite Counter |
| Prim Bdrm | 2nd | 6.20 | 3.76 | 5 Pc Ensuite | Hardwood Floor | W/I Closet |
| 2nd Br | 2nd | 3.50 | 2.74 | Large Window | Hardwood Floor | W/I Closet |
| 3rd Br | 2nd | 3.28 | 2.84 | Large Window | Hardwood Floor | Closed Fireplace |
| Rec | Bsmt | 6.88 | 5.59 | Window | Laminate | Pot Lights |



































