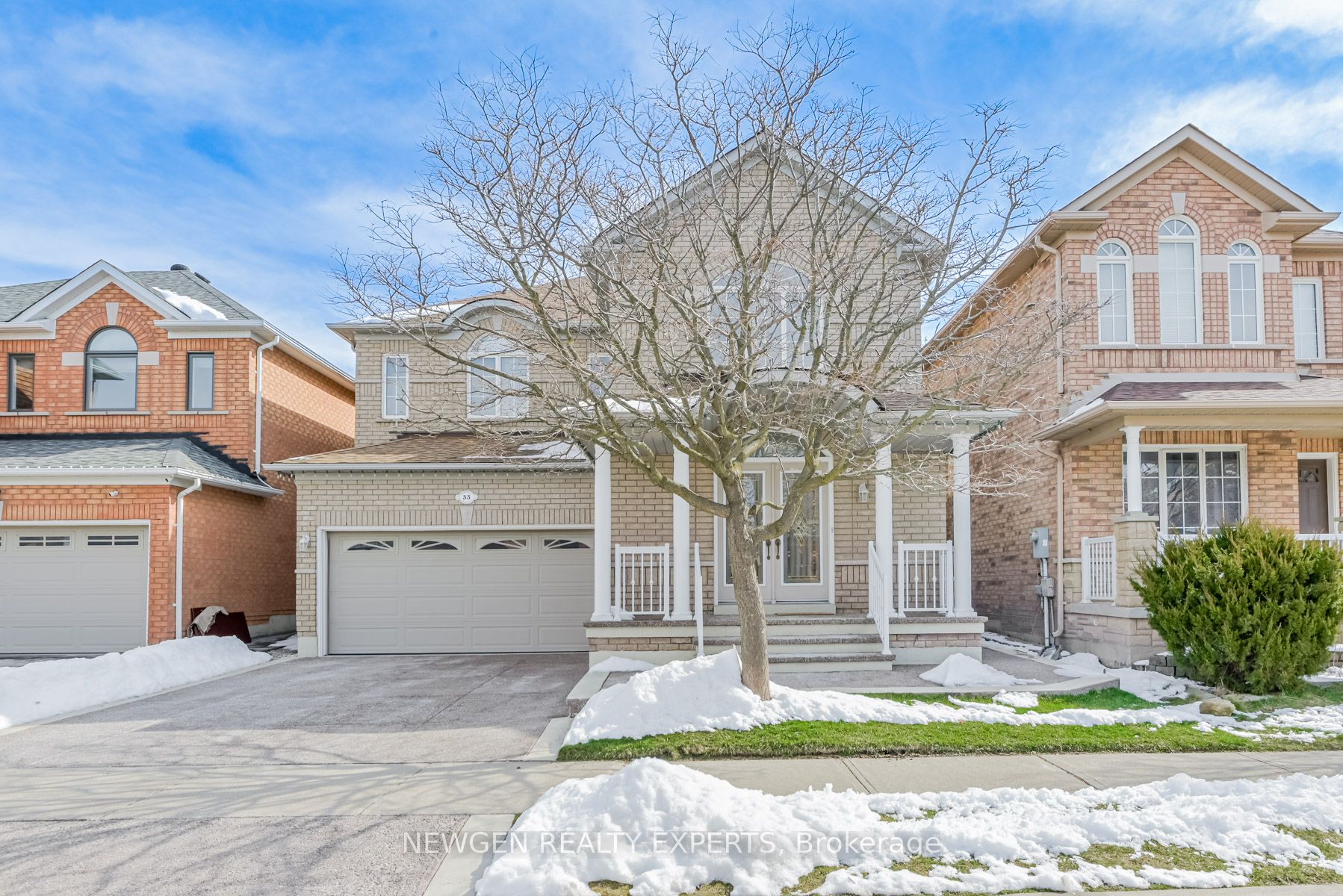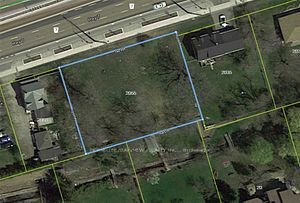33 Preston Hill Cres
$1,595,000/ For Sale
Details | 33 Preston Hill Cres
Step into this 4 bedroom detached home boasting 3200+ sq ft of living space. In a sought-after neighbourhood, the grand foyer welcomes you with 18ft ceilings & double entry doors. Enjoy the perfect layout featuring cozy family room with gas fireplace, designated living & dining areas &main floor laundry with garage access. Ascend the gracefully designed staircase to discover a spacious master bedroom with upgraded ensuite & 3 additional bedrooms, all offering ample space. The kitchen boasts quartz countertops & upgraded appliances. Other upgrades include vanity in the second bathroom and new furnace. Crown moulding on the ceiling. The basement is an entertainer's dream, equipped with home theatre, dartboard, wet bar & 3pc bathroom with jacuzzi bathtub. Ample storage space complete this picture-perfect home. Fully landscaped front & rear exteriors enhance the charm. This home has been meticulously maintained by its original owner. Moments away from Rutherford GO, parks, schools, shopping & highways.
Upgrades - Kitchen Appliances(Fridge, Dishwasher, B/I Microwave)In 2023, Furnace(2023), Roof(2016), Upstairs Bathroom Vanity(2023), Master en-suite(2022), Front & Rear Landscaping (2022), A/CRegassed (2023)
Room Details:
| Room | Level | Length (m) | Width (m) | |||
|---|---|---|---|---|---|---|
| Living | Main | 4.39 | 3.23 | Window | Parquet Floor | Open Concept |
| Dining | Main | 3.35 | 3.23 | Window | Parquet Floor | Coffered Ceiling |
| Family | Main | 4.27 | 3.96 | Window | Parquet Floor | Gas Fireplace |
| Breakfast | Main | 3.96 | 2.83 | W/O To Yard | Ceramic Floor | Open Concept |
| Kitchen | Main | 3.44 | 2.62 | Backsplash | Ceramic Floor | B/I Appliances |
| Prim Bdrm | 2nd | 5.18 | 3.60 | W/I Closet | Window | 4 Pc Ensuite |
| 2nd Br | 2nd | 3.66 | 3.35 | Closet | Window | Broadloom |
| 3rd Br | 2nd | 3.74 | 3.35 | Closet | Window | Broadloom |
| 4th Br | 2nd | 4.94 | 3.35 | Closet | Window | Broadloom |
| Rec | Bsmt | 9.63 | 3.66 | Wet Bar | Gas Fireplace | Open Concept |
| Living | Bsmt | 6.40 | 4.23 | Open Concept | Combined W/Rec | |
| Bathroom | Bsmt | 3 Pc Bath |































