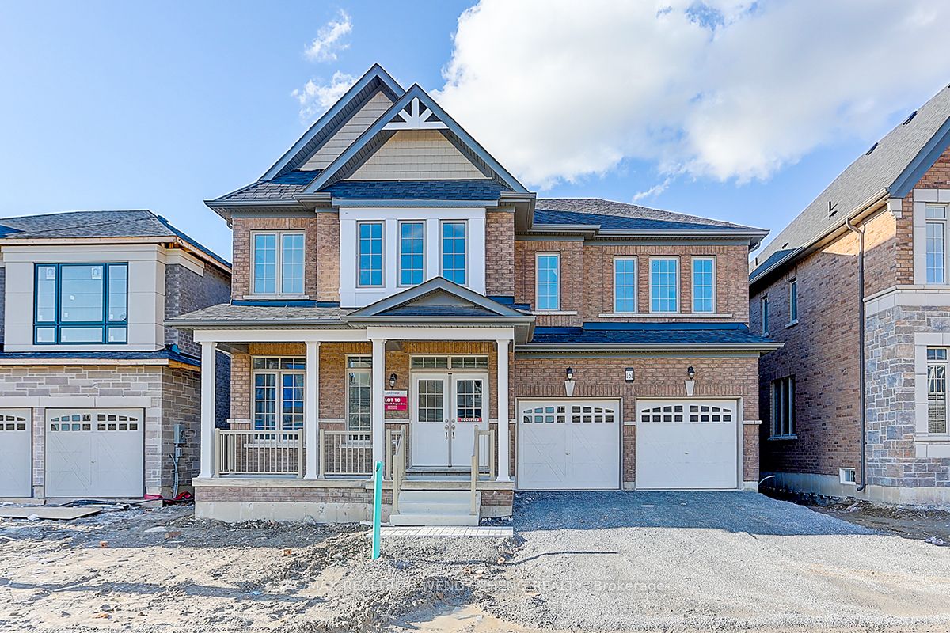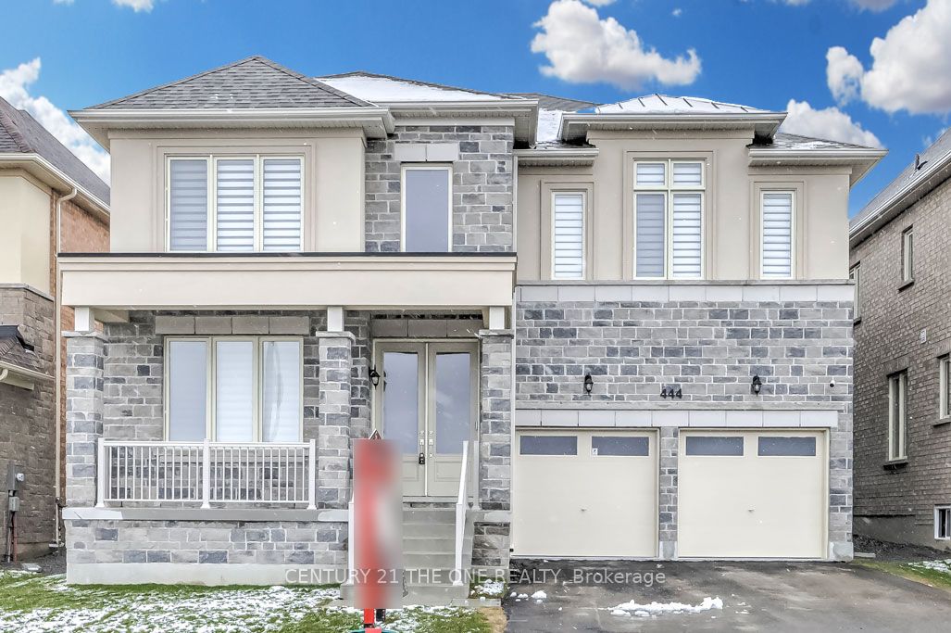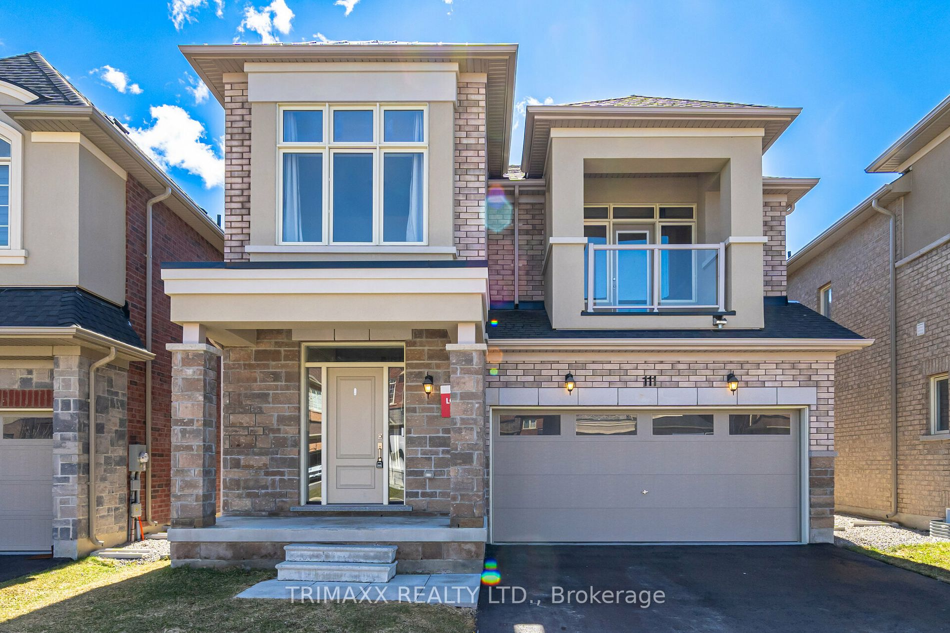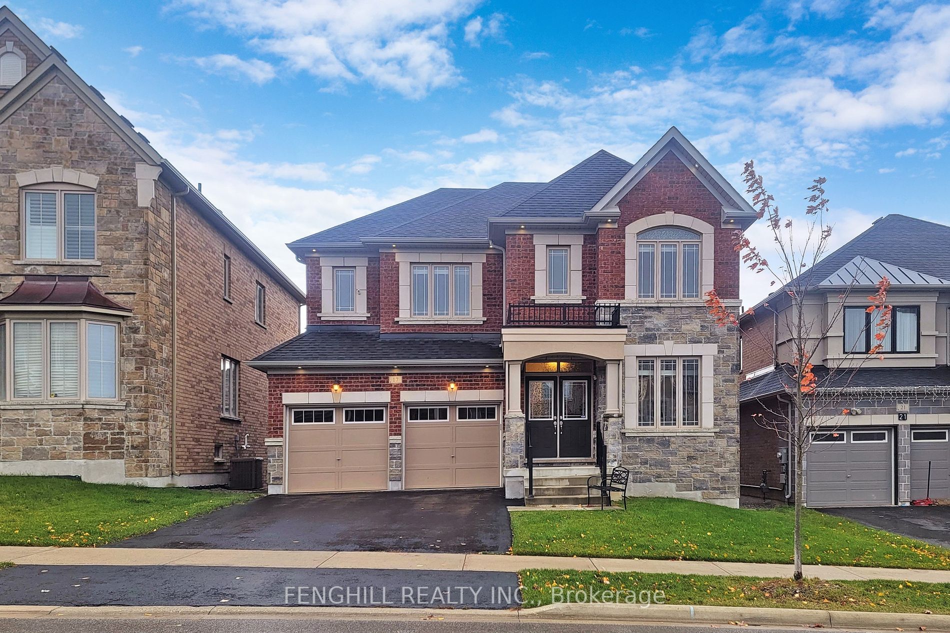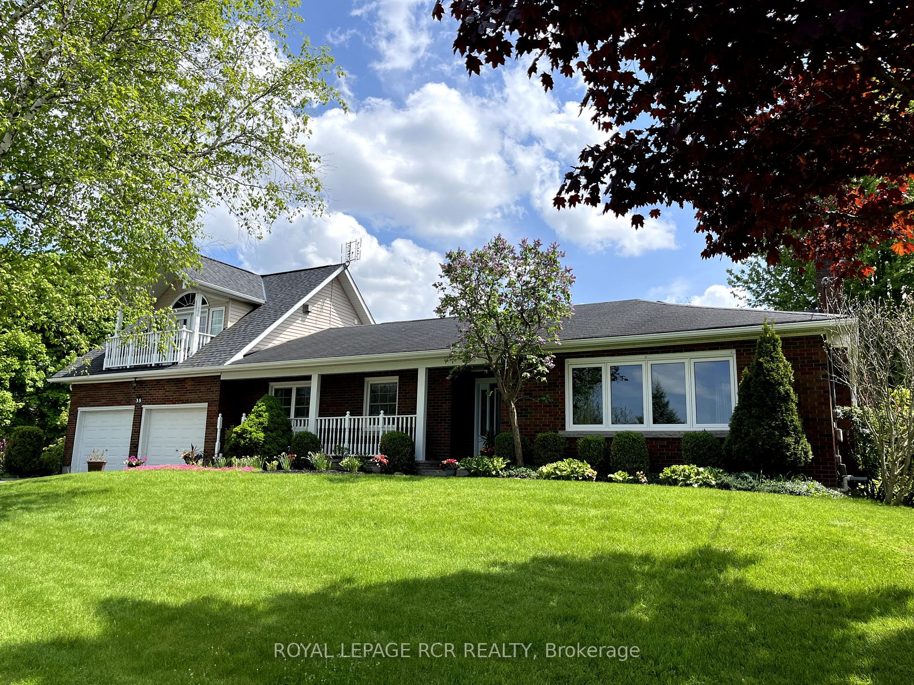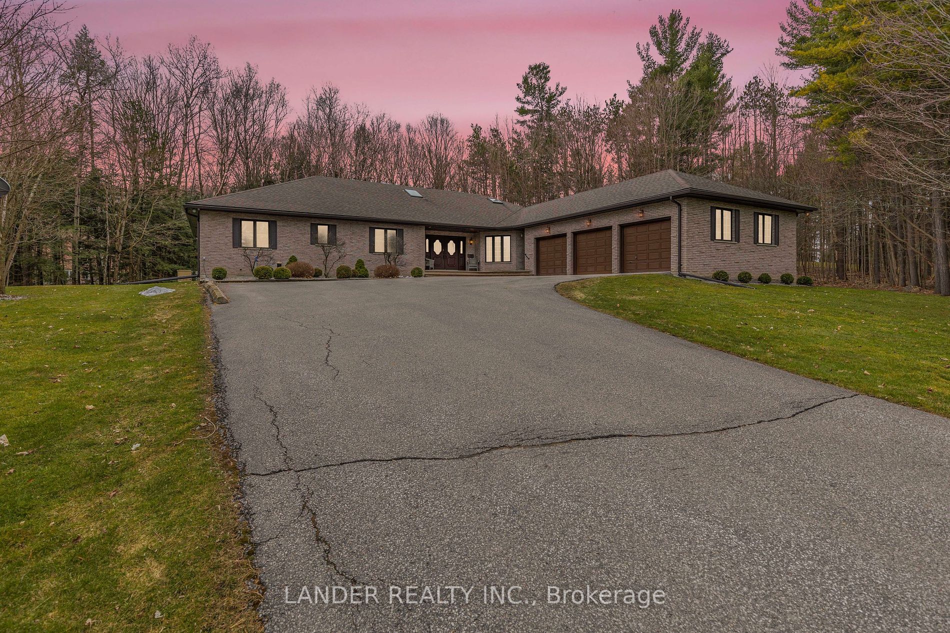10 Mondial Cres
$1,488,800/ For Sale
Details | 10 Mondial Cres
Nestled in peaceful Queensville on a 47'Lot, this stunning home offers a serene retreat, close to schools, amenities, and parks. The open-concept design floods with natural light, complemented by 9-foot ceilings. A modern kitchen with stainless steel appliances merges seamlessly with the living area. An oversized family room features a cozy gas fireplace. The lavish master suite includes an ensuite and walk-in closet. Three additional spacious bedrooms and two bathrooms on the upper floor ensure ample space for the whole family. With 3800 square feet of living space and a walk-out basement with above-ground windows, this home exceeds expectations. An in-law suite with a separate entrance, deluxe kitchen, living room, separate laundry facilities, and a spacious bedroom with a bathroom adds versatility and endless possibilities.
In-law suite with separate entrance, Kitchen with quartz counter-tops, Spacious own Laundry and a beautiful open concept layout perfect for parents /kids.
Room Details:
| Room | Level | Length (m) | Width (m) | |||
|---|---|---|---|---|---|---|
| Living | Main | 3.61 | 3.17 | Large Window | Hardwood Floor | Open Concept |
| Dining | Main | 3.08 | 5.51 | Large Window | Hardwood Floor | Open Concept |
| Family | Main | 5.18 | 3.66 | Gas Fireplace | Hardwood Floor | Large Window |
| Kitchen | Main | 3.80 | 3.50 | Granite Counter | Centre Island | Stainless Steel Appl |
| Breakfast | Main | 2.00 | 3.50 | Ceramic Floor | W/O To Deck | |
| Prim Bdrm | Upper | 6.90 | 3.60 | W/I Closet | Laminate | 5 Pc Ensuite |
| 2nd Br | Upper | 4.00 | 3.38 | Double Closet | Laminate | 4 Pc Bath |
| 3rd Br | Upper | 4.86 | 3.91 | Double Closet | Laminate | 4 Pc Bath |
| 4th Br | Upper | 4.21 | 3.03 | Closet | Laminate | 4 Pc Ensuite |
| Living | Bsmt | 3.66 | 3.31 | Laminate | Walk-Out | Above Grade Window |
| Kitchen | Bsmt | 5.15 | 3.40 | Quartz Counter | Stainless Steel Appl | Laminate |
| Br | Bsmt | 5.64 | 2.88 | Laminate | Double Closet | Above Grade Window |









































