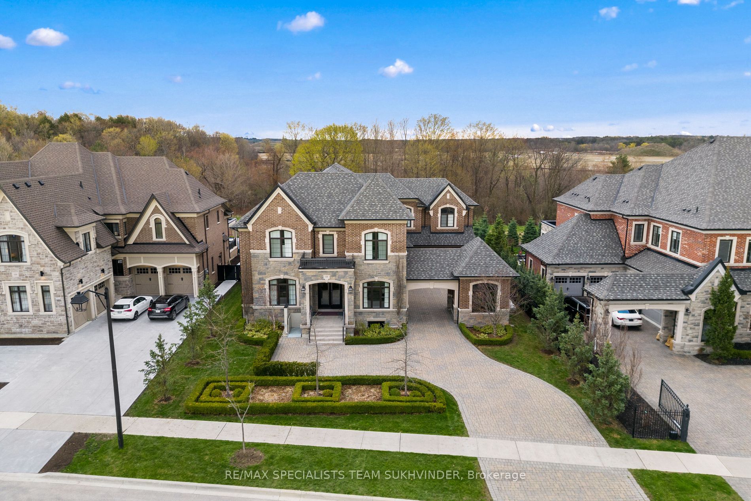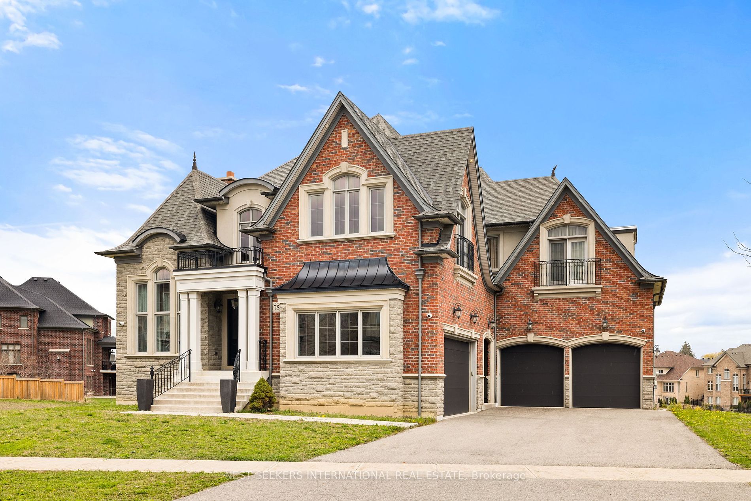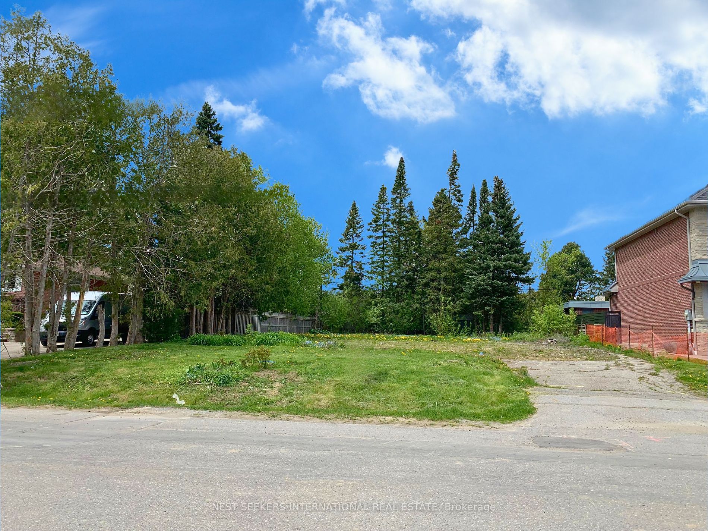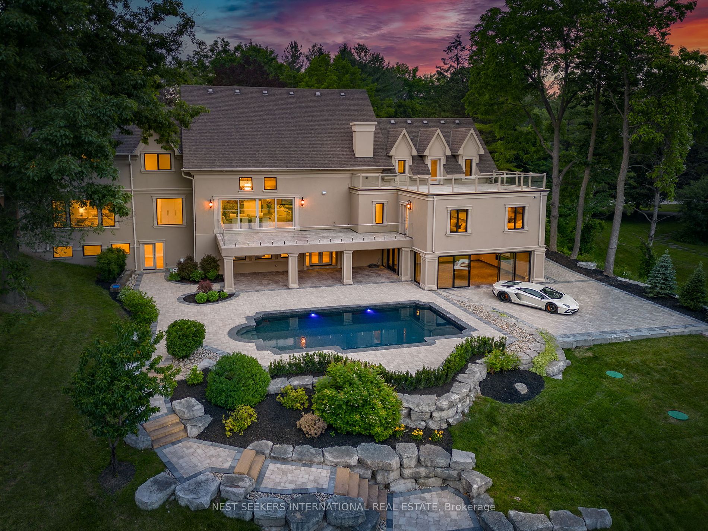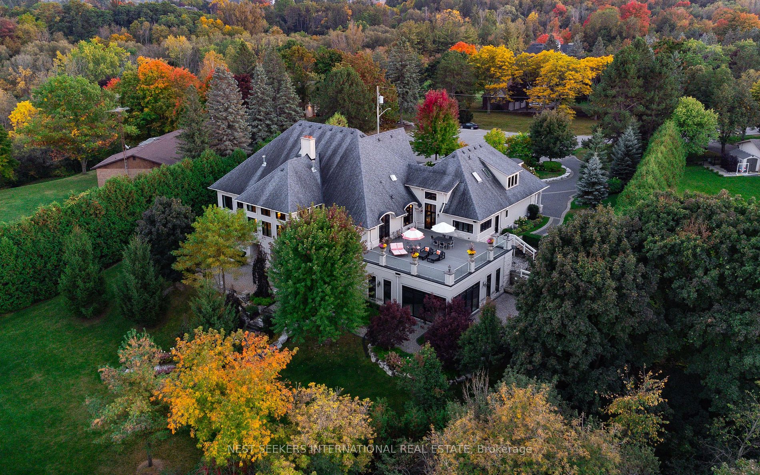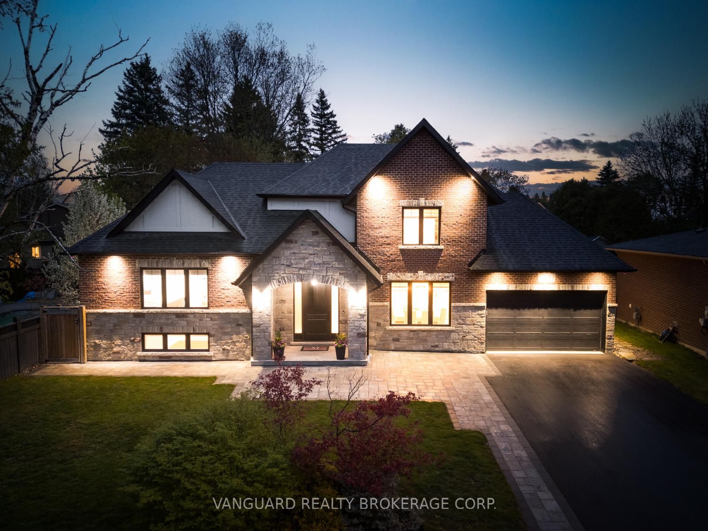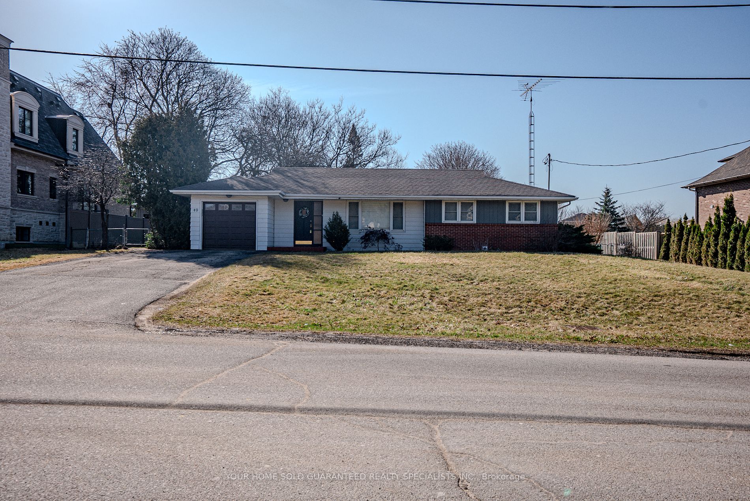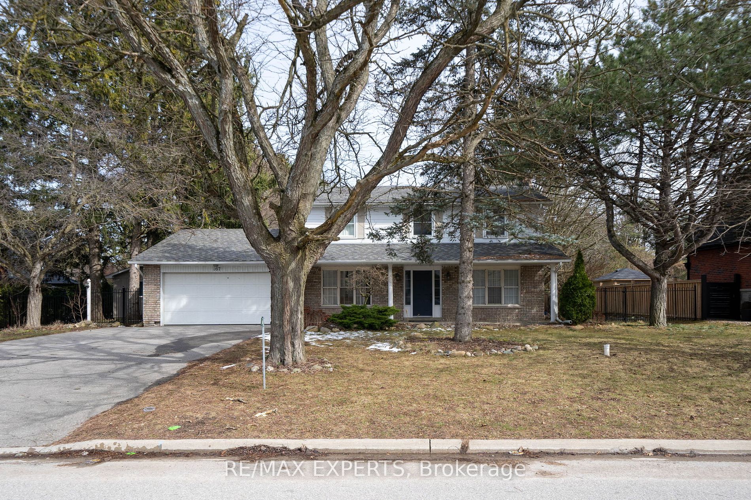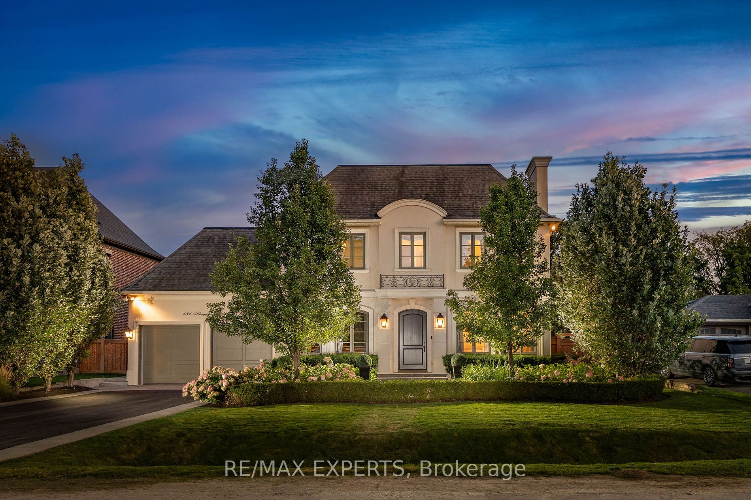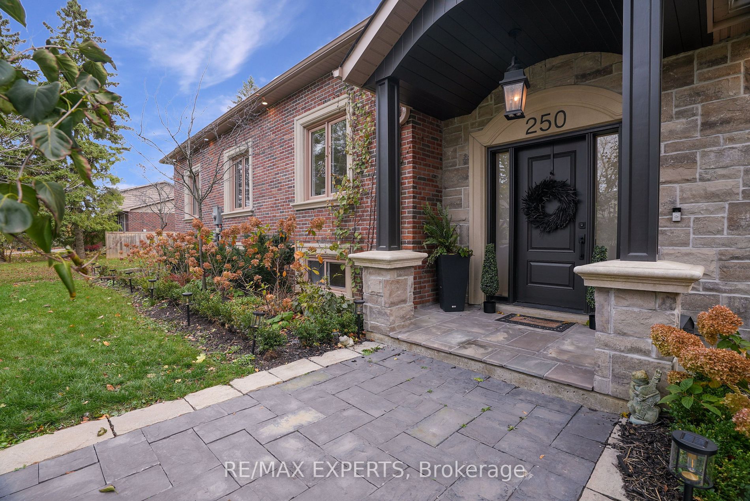103 Carmichael Cres
$4,999,999/ For Sale
Details | 103 Carmichael Cres
**2018 Princess Margaret Home** Welcome To 103 Carmichael Crescent - An Extraordinary Show home Finished Top To Bottom With No Details Left To Be Desired. This Stunning Property Features Over 10,000 Sq Ft Of Luxury Living Space, 5 Spacious Bedrooms, 7 Deluxe Bathrooms, & 4 Garage Spaces. Between The Beautiful Gourmet Chef Kitchen On The Main Floor, Full Prep Kitchen, Oversized Bar And Walk-In Wine Cellar In The Lower Level, Entertaining Friends And Family Will Always Be A Breeze. Take It A Step Further And Combine Indoor And Outdoor Entertaining With Multiple Walk-Outs To The 3-Season Lanai Overlooking Your Private Backyard Backing Onto Greenspace! With Multiple Walk-In Pantries And Walk-In Closets, Storage Will Never Be A Concern. The Second Level Features 5 Bedrooms Each With Their Personal Ensuites And Walk-In Closets. Every Detail In This Home Has Been Meticulously Crafted To Offer The Ultimate In Luxurious Living. See Attached Feature Sheet. Elevator To All 3 Levels
**6,756 Sqft Above Grade, 3,831 Sqft Walk-Up Basement (1,915 Sqft Finished) as per mpac**. Elevator To All 3 Levels
Room Details:
| Room | Level | Length (m) | Width (m) | |||
|---|---|---|---|---|---|---|
| Living | Main | 4.57 | 4.27 | Hardwood Floor | Coffered Ceiling | Large Window |
| Dining | Main | 6.40 | 4.57 | Hardwood Floor | Coffered Ceiling | Large Window |
| Kitchen | Main | 6.55 | 4.04 | Centre Island | Stainless Steel Appl | Pantry |
| Breakfast | Main | 6.55 | 4.75 | Hardwood Floor | W/O To Patio | Open Concept |
| Family | Main | 8.23 | 4.57 | Hardwood Floor | Gas Fireplace | Coffered Ceiling |
| Office | Main | 3.86 | 3.66 | Hardwood Floor | Large Window | Coffered Ceiling |
| Prim Bdrm | 2nd | 6.71 | 5.49 | W/I Closet | 7 Pc Ensuite | Hardwood Floor |
| 2nd Br | 2nd | 6.05 | 3.86 | W/I Closet | 3 Pc Ensuite | Hardwood Floor |
| 3rd Br | 2nd | 5.39 | 3.86 | W/I Closet | 3 Pc Ensuite | Hardwood Floor |
| 4th Br | 2nd | 4.57 | 4.57 | W/I Closet | 3 Pc Ensuite | Hardwood Floor |
| 5th Br | 2nd | 5.18 | 4.27 | W/I Closet | 3 Pc Ensuite | Hardwood Floor |
| Rec | Bsmt | Gas Fireplace | Wet Bar | Walk-Up |
