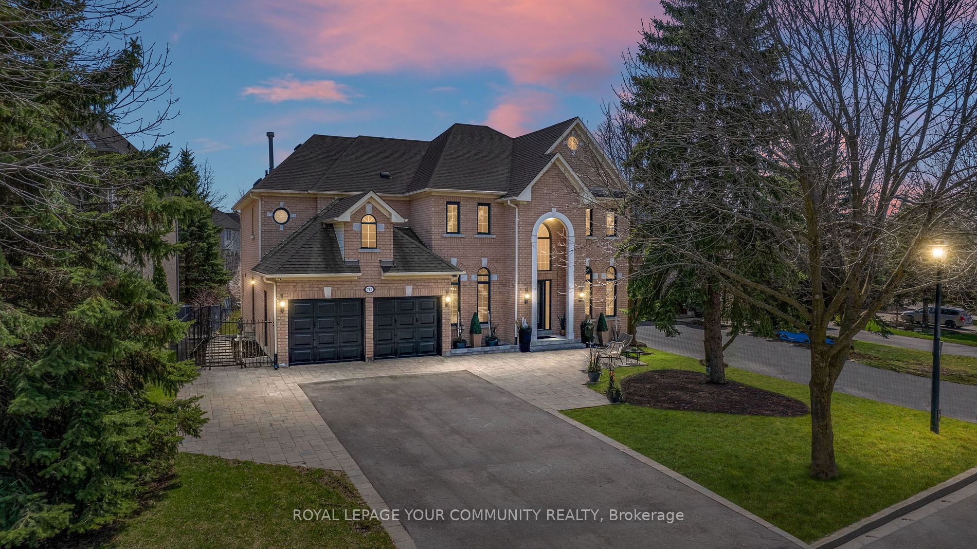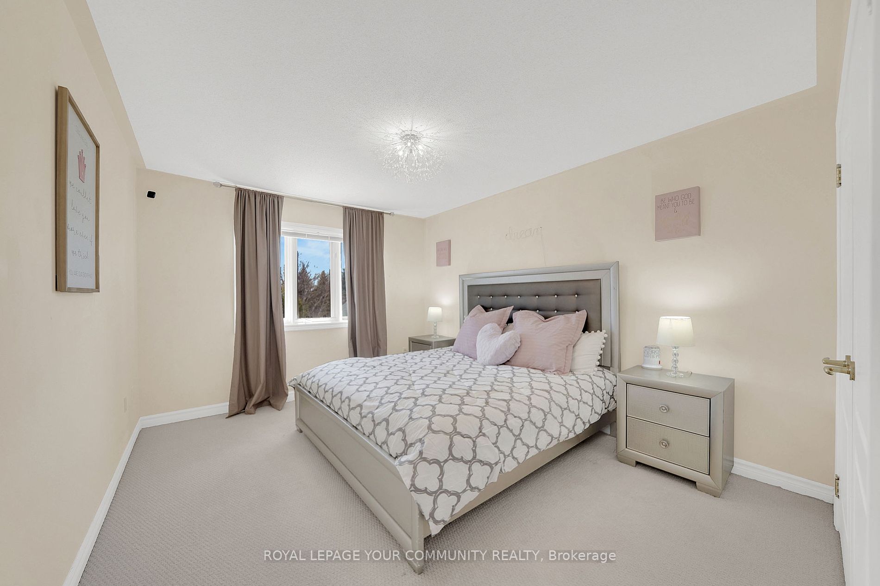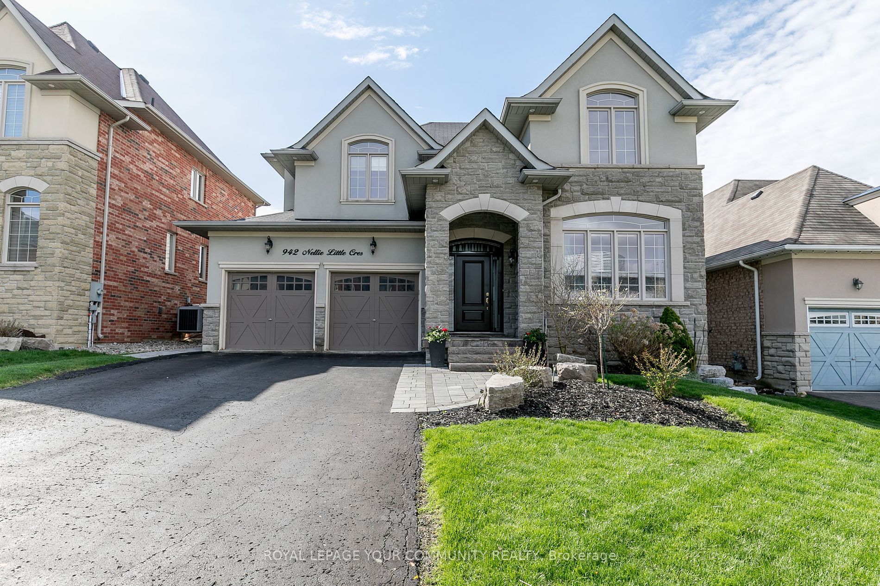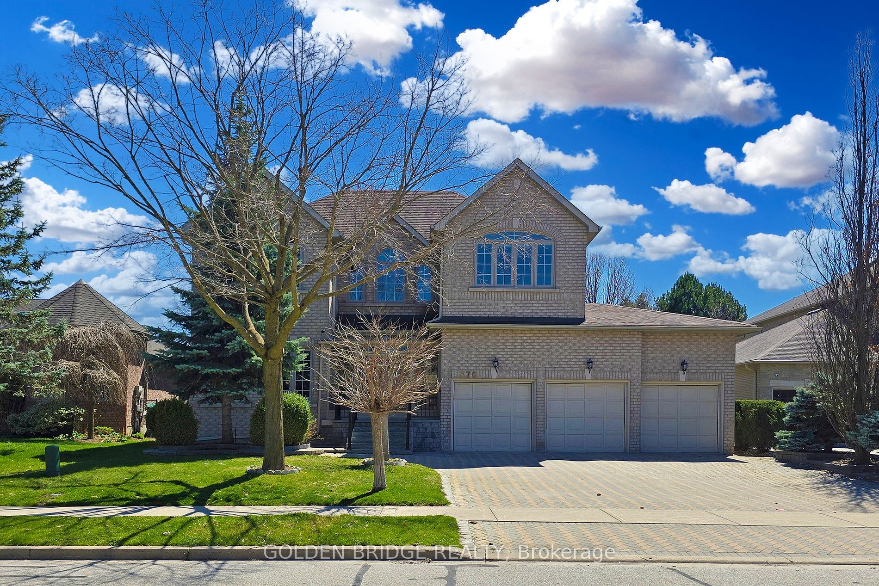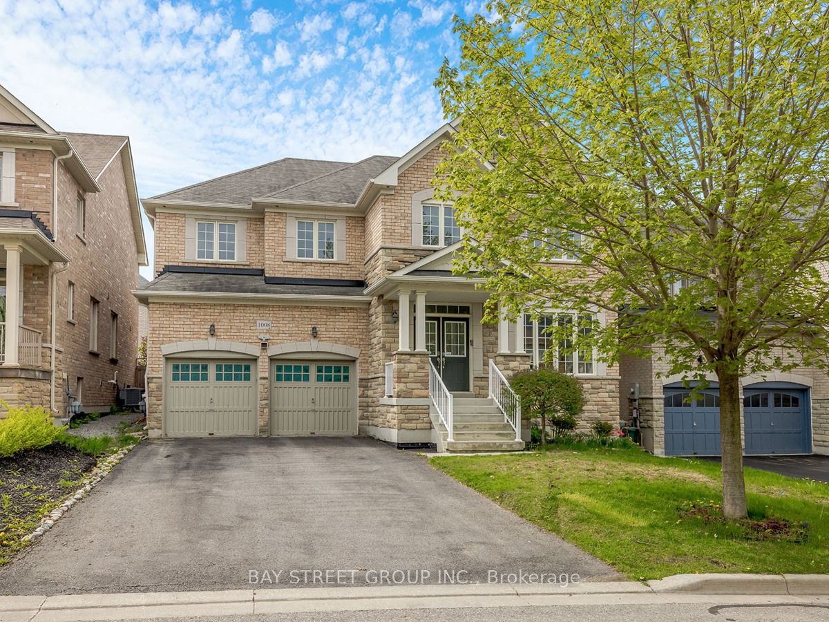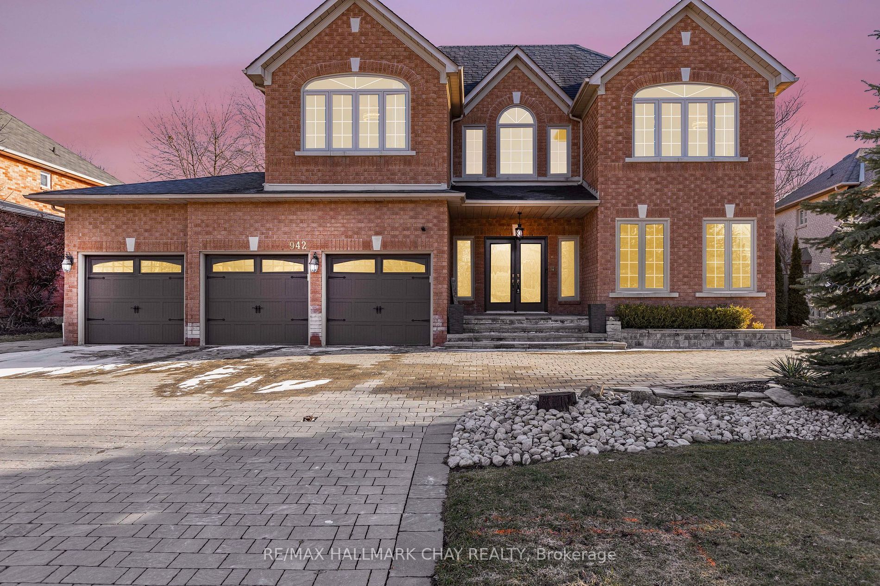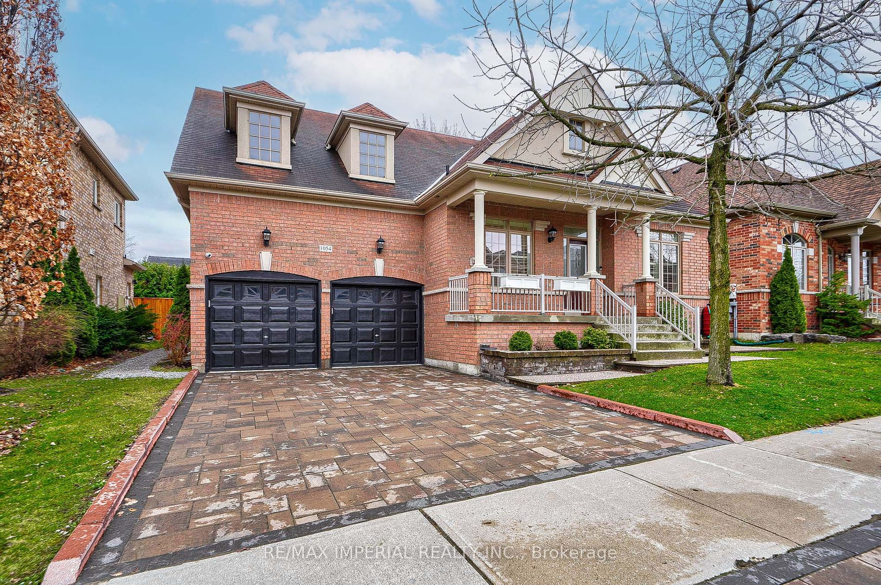715 Highland Blade Rd
$2,228,000/ For Sale
Details | 715 Highland Blade Rd
Located on a quiet hilltop Crescent in the heart of prestigious Stonehaven, this executive family home features a grand layout w/ 9 ' ceilings, formal living/dining room, main fl. Office, 2-storey open concept family rm w/15 ft windows & sweeping staircase. ***Thousands spent on upgrades*** Spacious primary with sitting area, two-way gas fireplace to renovated 5 pc ensuite bath & walk-in closet. 3 further bedrooms complete the 2nd floor, one with its own 3pc ensuite! Completely renovated eat-in kitchen with impressive 7 foot island, oversized pantry w/electrical, waterfall quartz countertop, high end soft close cabinetry. Entertain all summer long in the sunny, SOUTH FACING, fully fenced backyard! Features a brand new deck w/glass railings, above ground pool & gazebo. 68' frontage premium lot. No sidewalk. Walking distance to elementary/secondary schools, short drive to private schools: Pickering College, SAC, St.Anne's. Minutes to 404, shops, Magna Centre, Park entrance on street.
Family friendly street, surrounded by mature trees. Wide plank engineered hardwood flooring, quartz countertops. Heated garage w/additional 60 AMP panel. All interior renos '21, newly poured asphalt driveway/interlocking '23, deck'22.
Room Details:
| Room | Level | Length (m) | Width (m) | |||
|---|---|---|---|---|---|---|
| Kitchen | Main | 7.54 | 5.49 | Centre Island | Hardwood Floor | O/Looks Backyard |
| Family | Main | 5.28 | 4.50 | Vaulted Ceiling | Hardwood Floor | Pot Lights |
| Living | Main | 4.83 | 3.25 | Open Concept | Hardwood Floor | Formal Rm |
| Dining | Main | 4.83 | 3.22 | Open Concept | Hardwood Floor | Large Window |
| Office | Main | 4.37 | 3.25 | Hardwood Floor | ||
| Prim Bdrm | 2nd | 8.03 | 5.48 | W/I Closet | Broadloom | 5 Pc Ensuite |
| Sitting | 2nd | 0.00 | -1.00 | Vaulted Ceiling | Broadloom | Circular Rm |
| 2nd Br | 2nd | 4.27 | 3.30 | Large Closet | Broadloom | Large Window |
| 3rd Br | 2nd | 4.01 | 3.30 | Double Closet | Broadloom | Large Window |
| 4th Br | 2nd | 3.32 | 3.15 | Large Closet | Broadloom | 3 Pc Ensuite |
