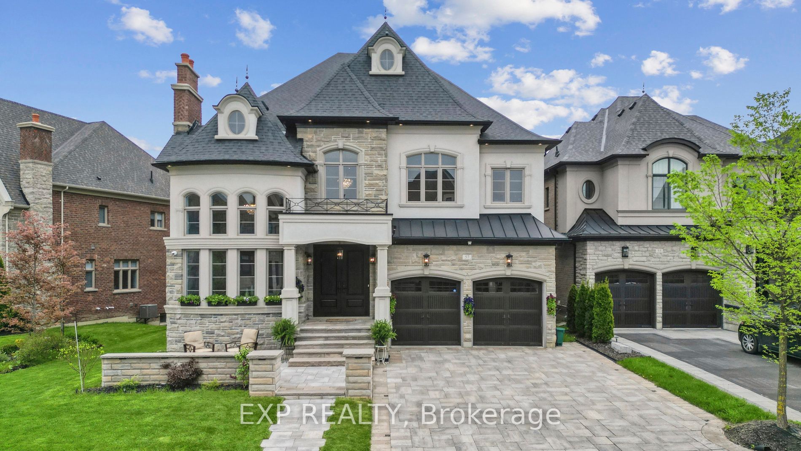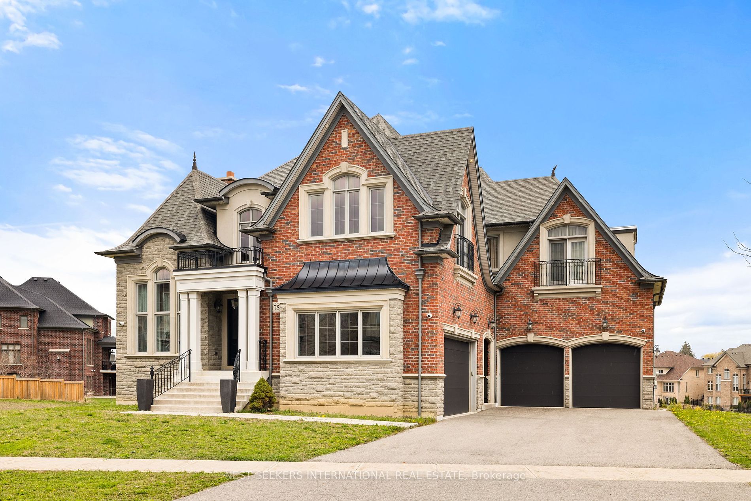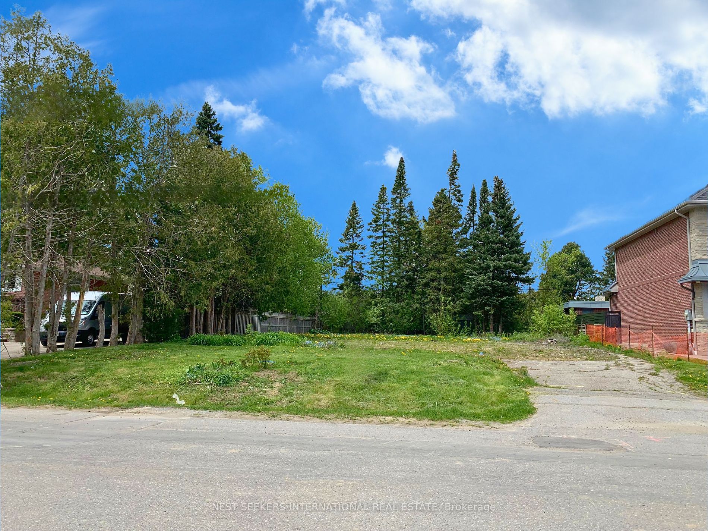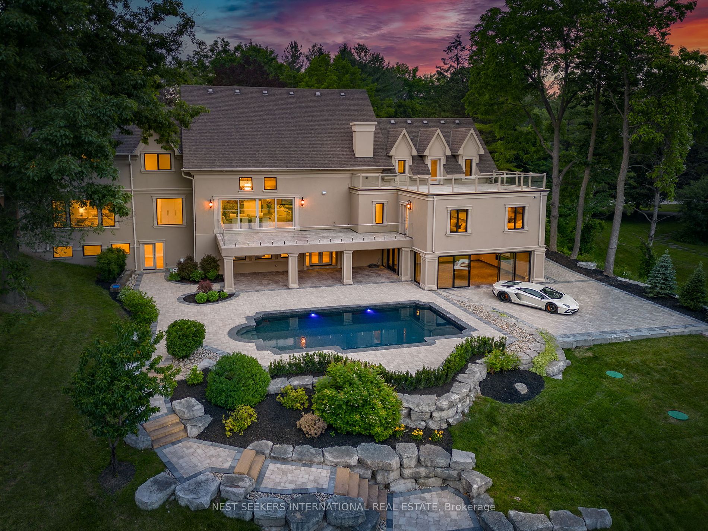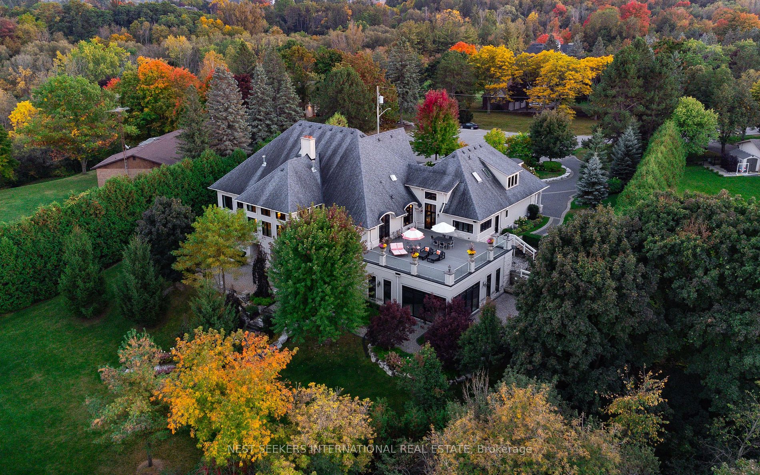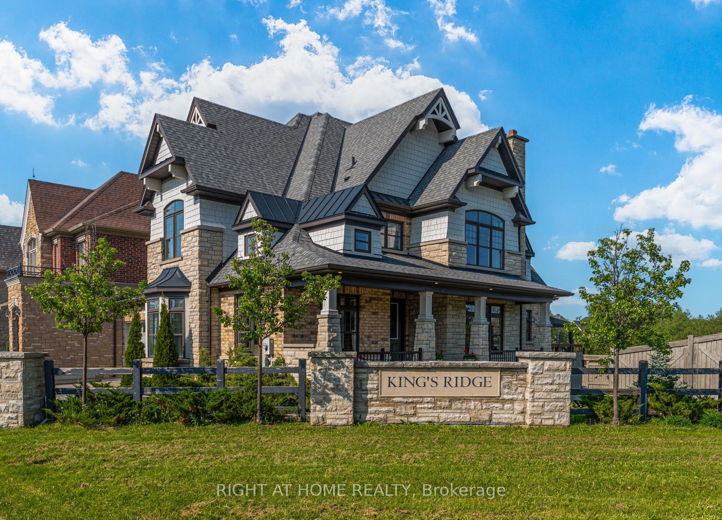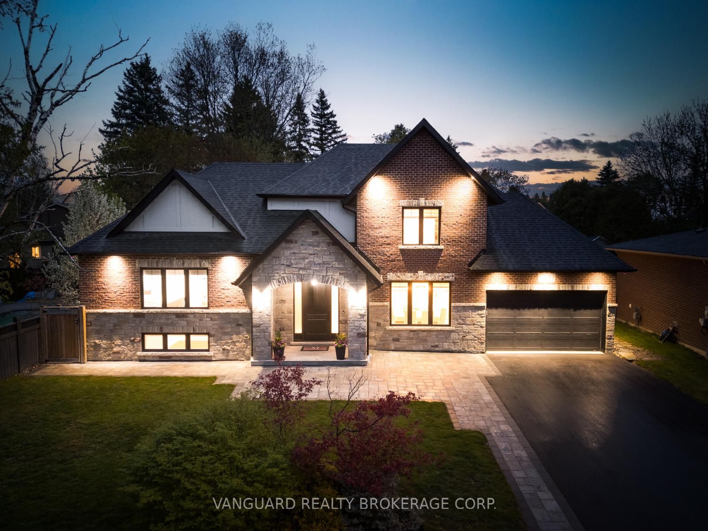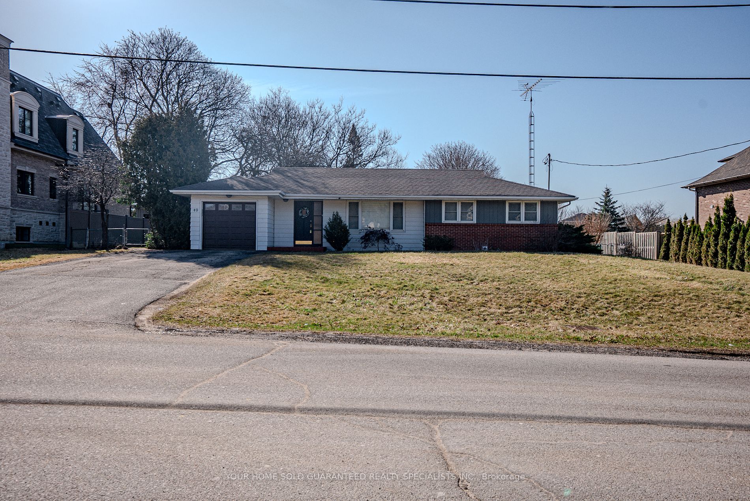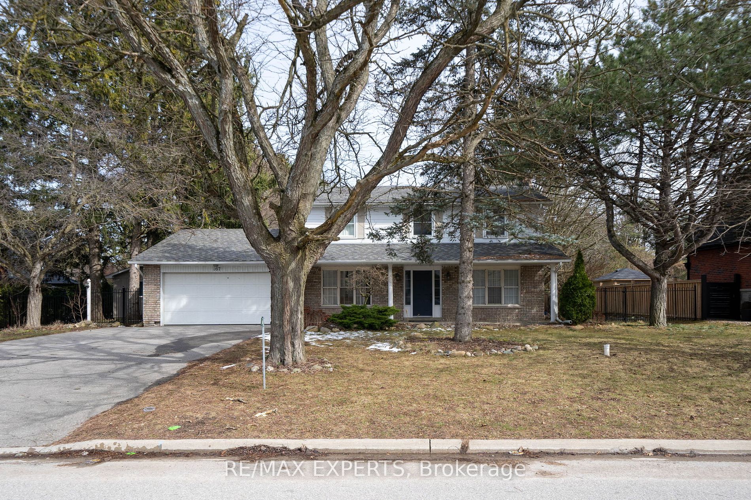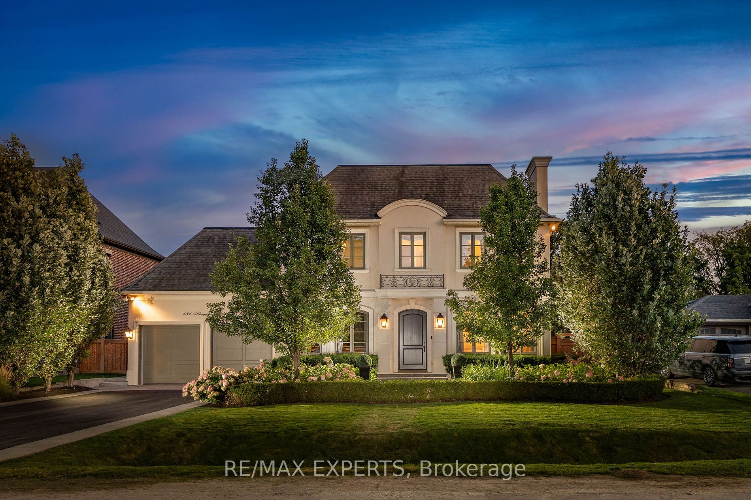28 Lavender Valley Rd
$4,195,000/ For Sale
Details | 28 Lavender Valley Rd
Welcome to one of the most remarkable properties you will ever come across. This semi-custom built home offers over 7,000sqft of finished living space. The spectacularly designed architecture includes an electronically gated interior front courtyard, 6+1 bedrooms, 5+1 bathrooms, 11', 10' & 9' ceilings, and a Finished 3-Car garage. The ultra premium lot is 229' deep and backs onto greenspace. Features include a mud room with custom cabinetry, plus a separate laundry room with dog bath. A finished elevator with access to all floors for easy mobility. Ultra high-end appliances, an abundance of custom built-ins. A Primary bedroom with spa-like bath and custom designed dressing room complete with marble top island. One of the largest kitchens you will find, with walk-out to a 2-tiered deck overlooking greenspace. A completely finished walk-out basement includes a large rec room plus glass-enclosed gym, and another bedroom/office. Walk-out from the basement to a luxurious custom-built covered porch complete with Built-In outdoor kitchen and a spectacular resort style in-ground pool. B/I speakers, meticulously landscaped, and so much more. The inclusions in this home are second to none. Please view the Virtual Tour to get a deeper appreciation of the vast offering of this unrivaled masterpiece.
36" Panelled Sub-Zero fridge, 27" Sub-Zero wine fridge, 48" Bertazzoni gas range, Bertazzoni B/I convection microwave, B/I Panelled Dishwasher, LG laundry tower with Wi-Fi, Sub-Zero Panelled Fridge (basement), B/I Panelled D/W (basement)...
Room Details:
| Room | Level | Length (m) | Width (m) | |||
|---|---|---|---|---|---|---|
| Family | Main | 5.49 | 5.18 | |||
| Kitchen | Main | 7.32 | 6.88 | |||
| Living | Main | 3.89 | 3.66 | |||
| Dining | Main | 5.18 | 4.27 | |||
| Br | Main | 4.57 | 4.14 | |||
| Prim Bdrm | 2nd | 6.88 | 4.27 | |||
| 2nd Br | 2nd | 5.18 | 4.27 | |||
| 3rd Br | 2nd | 4.95 | 4.29 | |||
| 4th Br | 2nd | 5.99 | 3.61 | |||
| 5th Br | 2nd | 4.48 | 3.66 | |||
| Rec | Bsmt | 14.33 | 6.10 | |||
| Br | Bsmt | 4.88 | 3.78 |








































