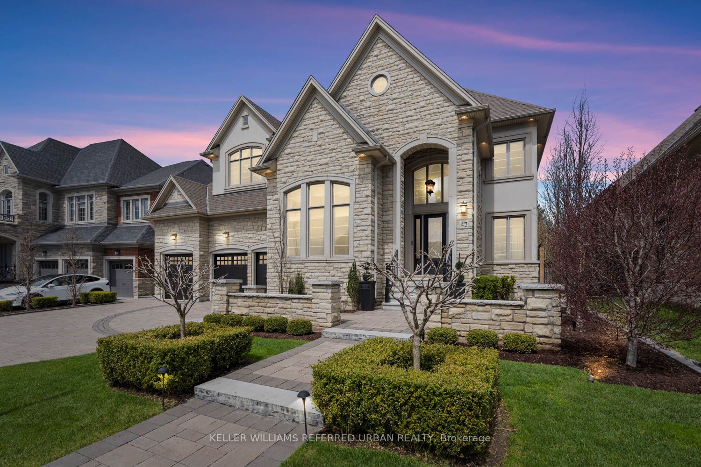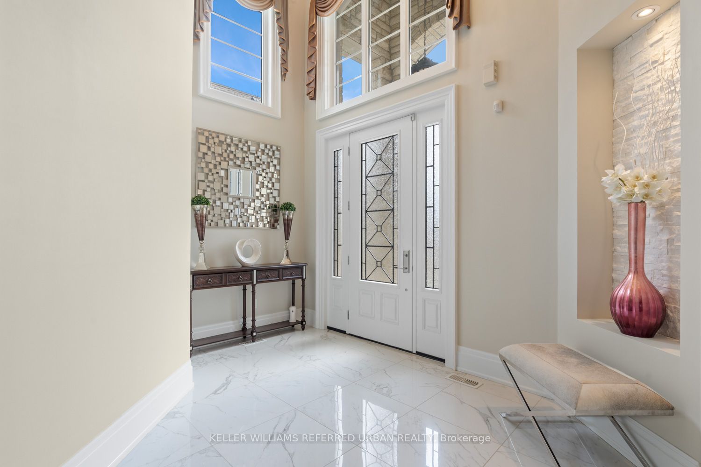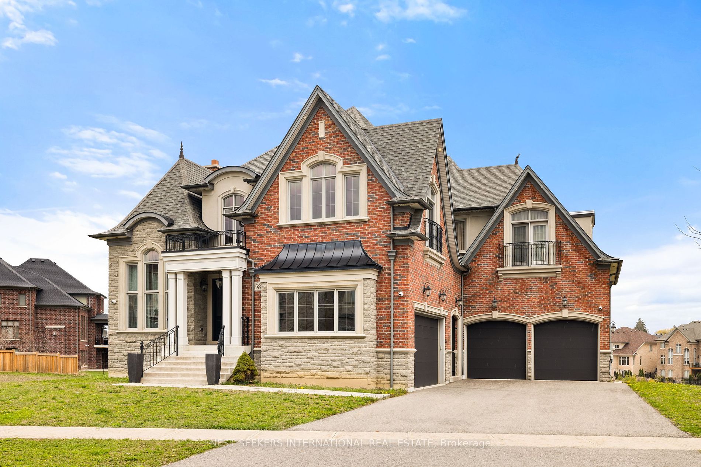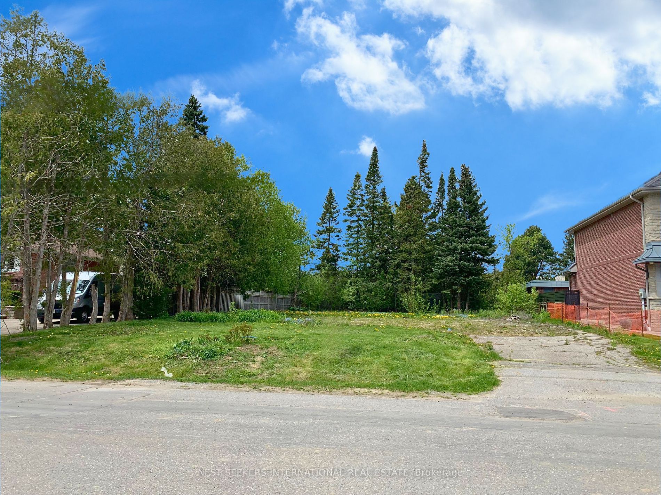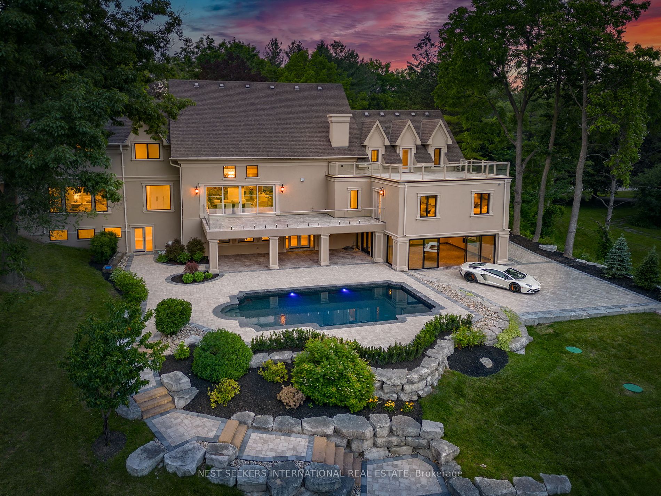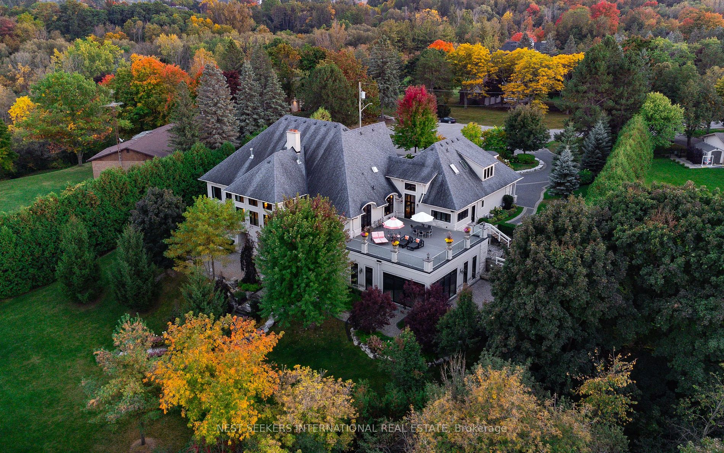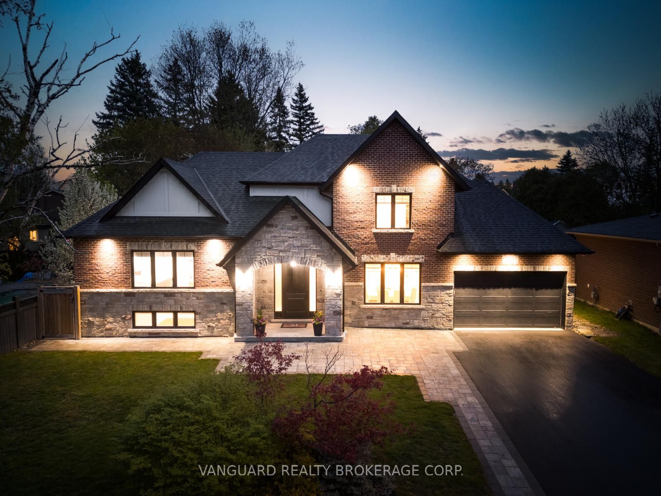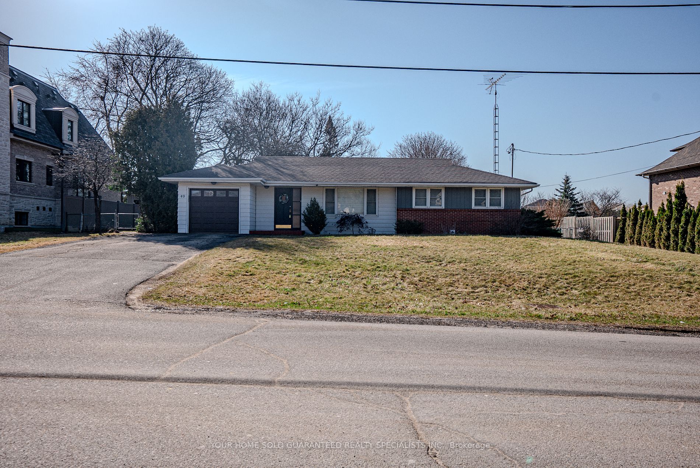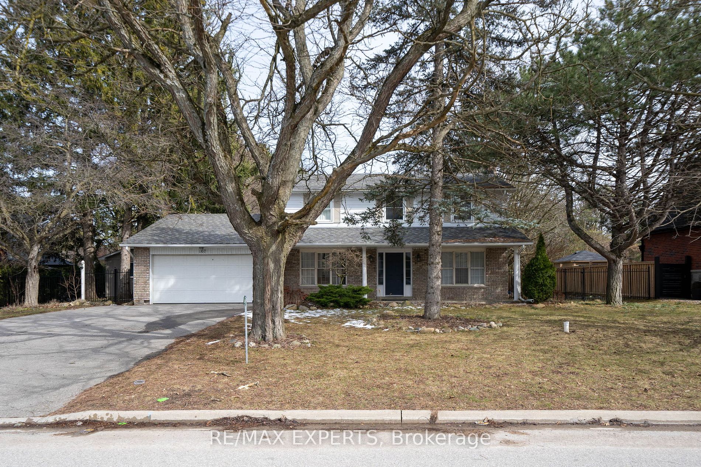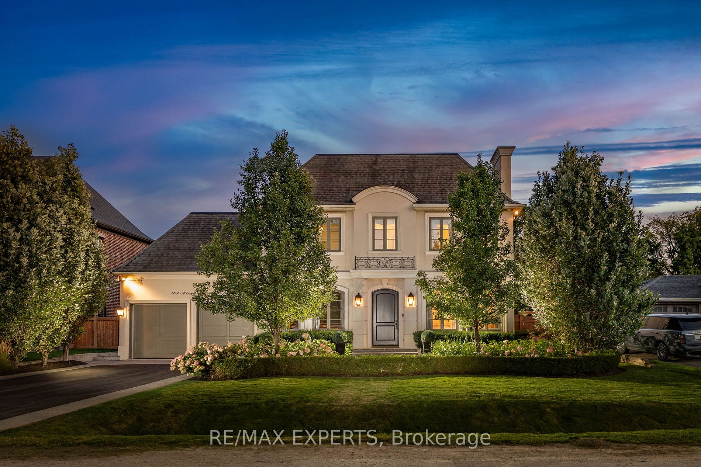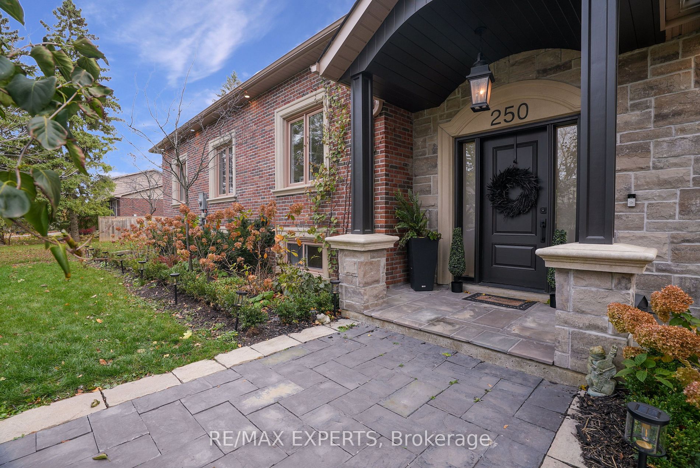42 Richard Serra Crt
$2,998,000/ For Sale
Details | 42 Richard Serra Crt
Reminiscent of Serra's work itself, the grandeur of this Great Gulf King Oaks home is evident before ever stepping foot inside. Perfectly poised atop a 68'x164' pie-shaped lot enveloped by impeccably sculpted landscaping, this home spans nearly 4500 sqft on 2 Floors & offers a large 3-car garage that can easily accommodate a family fleet. The artfully considered layout ensures you'll stay in the flow while working from a quiet home office boasting soaring 14ft ceilings tucked neatly away from higher traffic areas. The beautifully appointed formal living and dining rooms, meticulously curated w/ coffered ceilings, valance lighting & ash veneer wall accents, transition effortlessly into a large upgraded kitchen, breakfast & family room enclave overlooking the sprawling backyard. Above the spacious principal bedroom offers double walk-in closets & a large resort-style bath; one of 4 bedrooms each w/ ensuites to ensure household harmony. Don't wait to appreciate this masterpiece.
Pie-shaped lot, 80 ft in rear. Conveniently located near top schools, GO transit and HWY access. Natural Gas BBQ hookup. Irrigation System and landscaped lighting
Room Details:
| Room | Level | Length (m) | Width (m) | |||
|---|---|---|---|---|---|---|
| Library | Main | 3.68 | 3.96 | Hardwood Floor | Double Doors | O/Looks Frontyard |
| Living | Main | 3.94 | 4.67 | Fireplace | Coffered Ceiling | Pot Lights |
| Dining | Main | 3.94 | 5.49 | O/Looks Backyard | Hardwood Floor | Crown Moulding |
| Kitchen | Main | 3.38 | 5.18 | Centre Island | B/I Appliances | O/Looks Backyard |
| Breakfast | Main | 3.91 | 4.44 | W/O To Yard | Combined W/Kitchen | Hardwood Floor |
| Family | Main | 5.49 | 5.18 | Large Window | Stone Fireplace | Hardwood Floor |
| Prim Bdrm | 2nd | 6.83 | 5.21 | Double Closet | 5 Pc Ensuite | W/O To Balcony |
| 2nd Br | 2nd | 4.01 | 4.65 | W/I Closet | 3 Pc Ensuite | Crown Moulding |
| 3rd Br | 2nd | 3.71 | 3.05 | W/I Closet | 4 Pc Ensuite | Hardwood Floor |
| 4th Br | 2nd | 3.99 | 3.89 | W/I Closet | 4 Pc Ensuite | Hardwood Floor |
