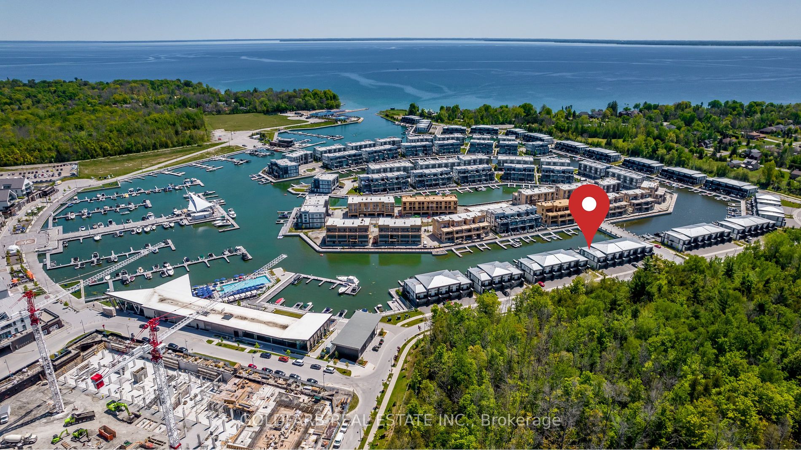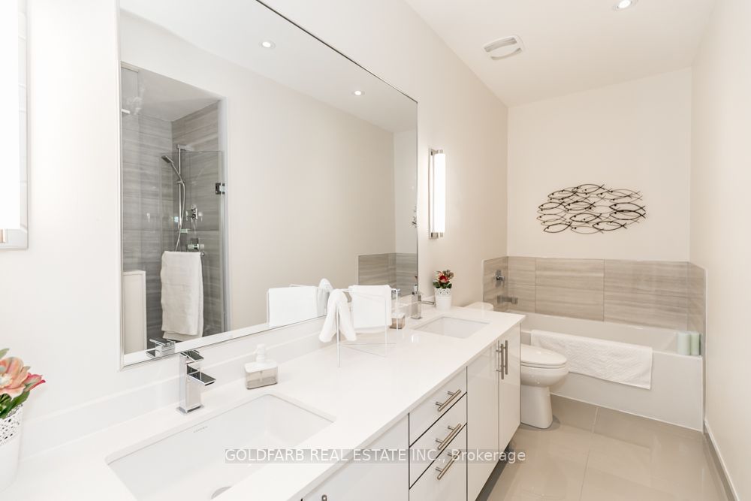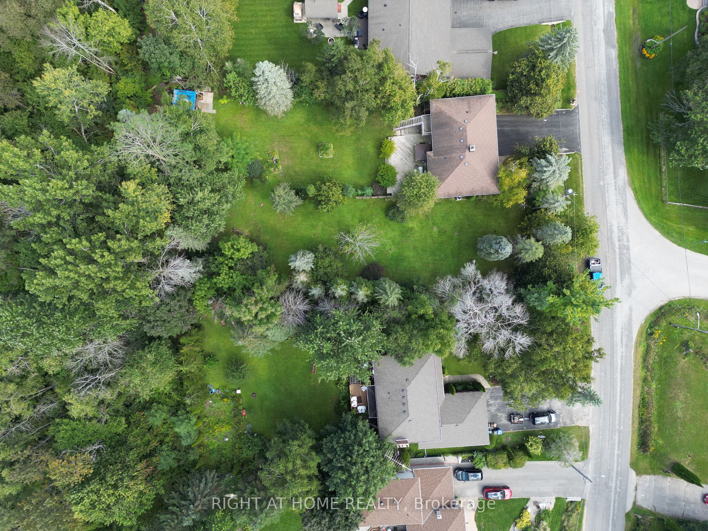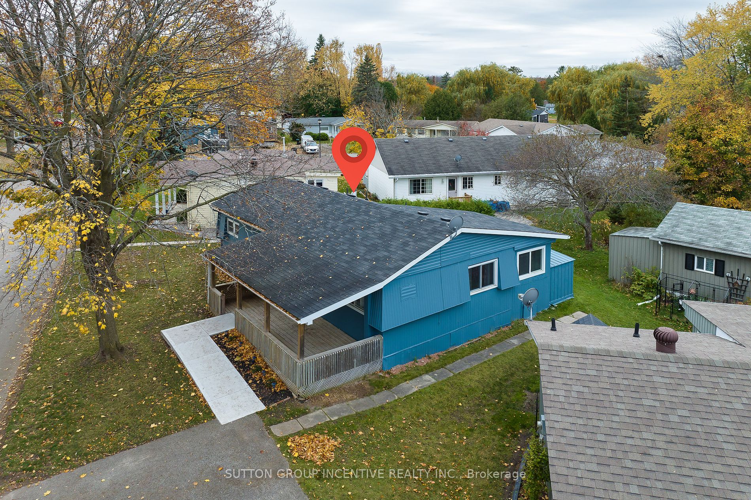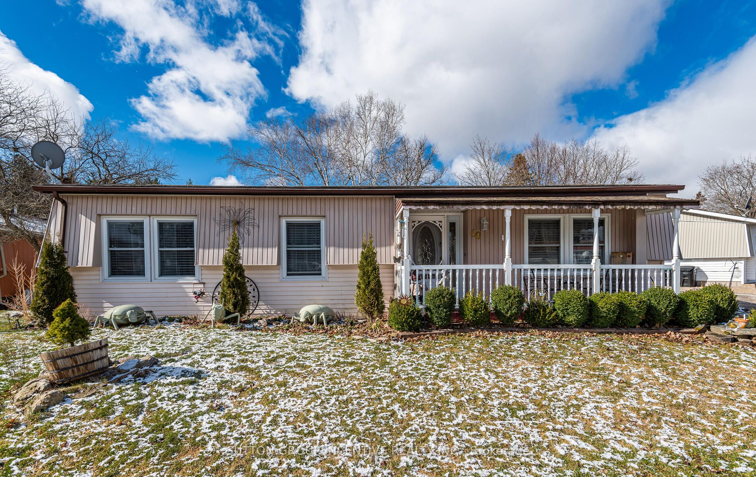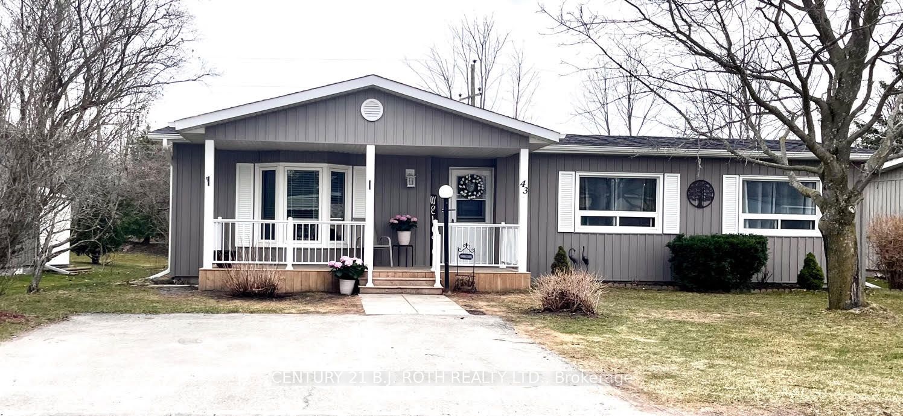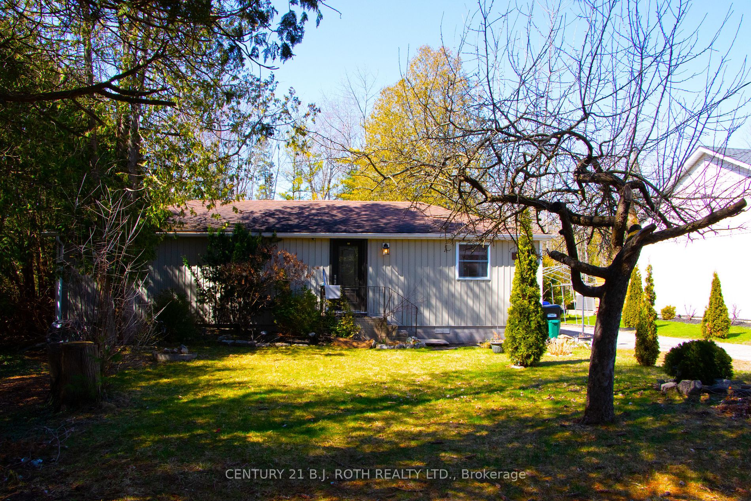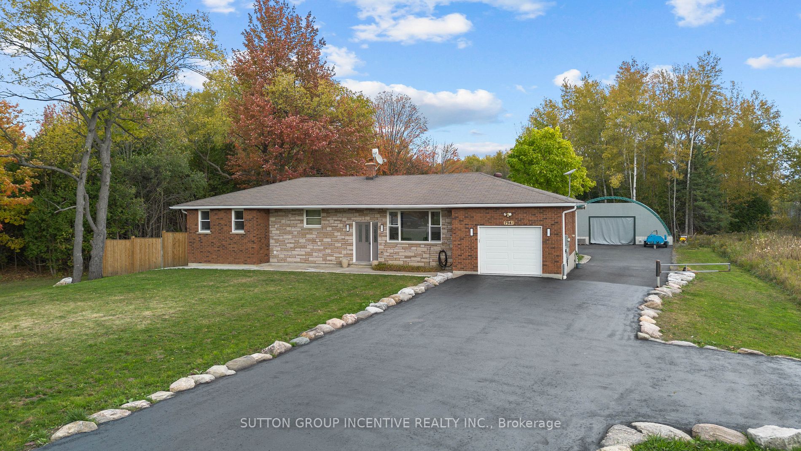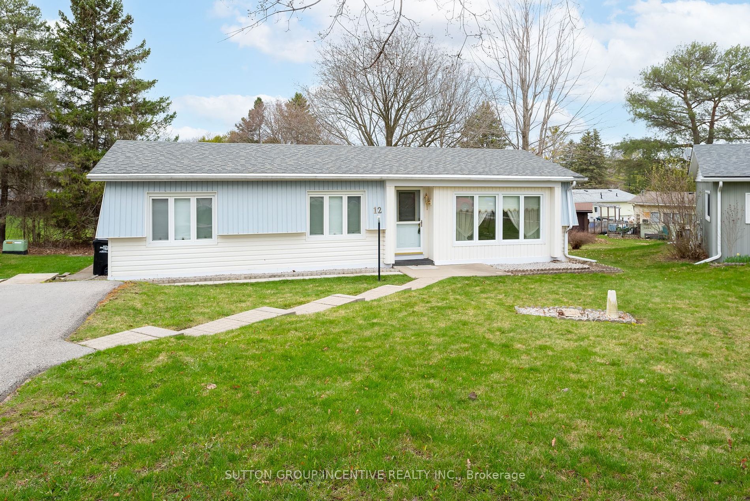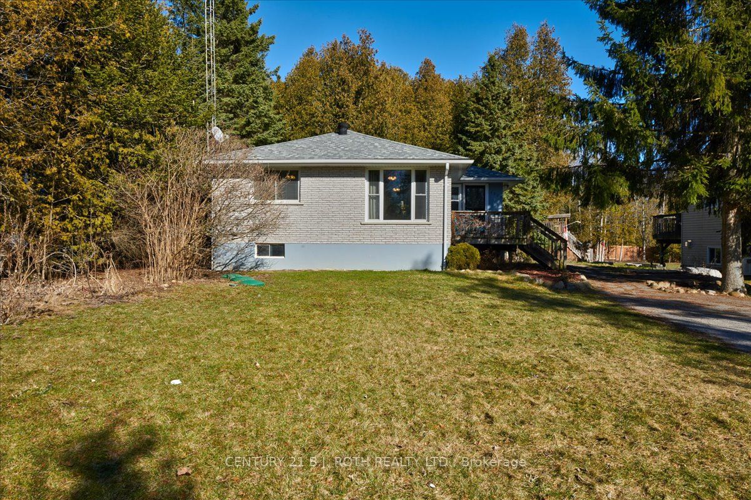3761 Riva Ave
$1,790,000/ For Sale
Details | 3761 Riva Ave
Easy resort living in this executive end-unit marina townhouse with nearly 1800 sqft of space, situated mere moments from the Lake Club, Marina Village shops & restaurants, and the Pier. Enter through the side-door entrance into a mudroom discreetly separated from the main living/dining/kitchen area. The East-facing living areas (kitchen, dining, living) showcase 10 foot ceilings with expansive floor-to-ceiling windows and a cozy fireplace. Heated floor throughout the main floor. Walk-out to outdoor deck and enjoy both daytime and nighttime views of the Boardwalk. Boating fans will delight having a private dock and boat slip, outfitted with power, lighting, and water accessibility. The primary bedroom on the second floor is an expansive space with ensuite 5-piece bath and walk-in closet. The two West-facing bedrooms overlook the Nature Preserve with 7 km of walking trails.
Enjoy full access to all Resort amenities, including the Lake Club (pool, hot tub, gym, dining, recreation room). Lake Club Fee $254.82/month. Annual fee $3,614.56/yr. Entry Fee: 2% of purchase price + HST (one time only).
Room Details:
| Room | Level | Length (m) | Width (m) | |||
|---|---|---|---|---|---|---|
| Foyer | Main | Side Door | Closet | |||
| Kitchen | Main | 3.84 | 2.64 | Heated Floor | Stainless Steel Appl | Breakfast Bar |
| Living | Main | 6.30 | 4.24 | Electric Fireplace | Combined W/Dining | East View |
| Dining | Main | 6.30 | 4.00 | Walk-Out | Combined W/Living | East View |
| Powder Rm | Main | 2 Pc Bath | ||||
| Laundry | Main | Laundry Sink | ||||
| Prim Bdrm | 2nd | 6.27 | 3.33 | East View | W/O To Balcony | 5 Pc Ensuite |
| 2nd Br | 2nd | 3.96 | 3.05 | Closet | West View | |
| 3rd Br | 2nd | 3.12 | 2.74 | Closet | West View | |
| Bathroom | 2nd | 1.00 | 4 Pc Bath |
